Kitchen with a Triple-bowl Sink and Granite Worktops Ideas and Designs
Refine by:
Budget
Sort by:Popular Today
141 - 160 of 624 photos
Item 1 of 3
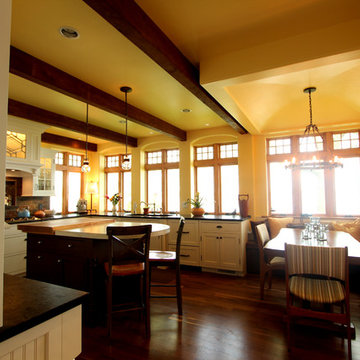
A built in booth seating area was added under windows and chairs were added to the other two sides to create a cozy, intimate eating area inside the kitchen. The groin vault ceiling treatment features a pendant light that hangs over the table and helps define the eat in area of the space. The exposed wood beams in the kitchen adds great texture and another ceiling detail on that side of the room.
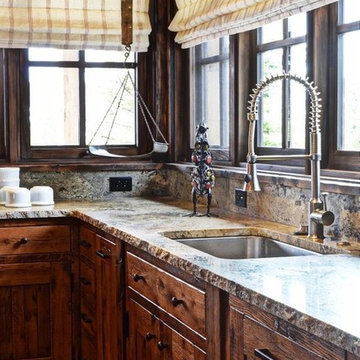
Design ideas for a rustic kitchen in Other with a triple-bowl sink, shaker cabinets, distressed cabinets, granite worktops and stone slab splashback.
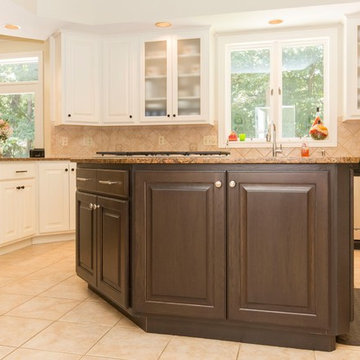
This is an example of a large classic u-shaped kitchen/diner in Other with a triple-bowl sink, raised-panel cabinets, white cabinets, granite worktops, beige splashback, stainless steel appliances, an island, porcelain splashback, porcelain flooring, beige floors and beige worktops.
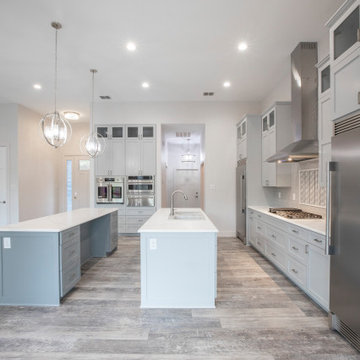
The owner of this new Scotch Construction home chose 2 islands in the kitchen for additional prep space away from the cook top. The space features a convection oven, 5 burner cook top, and a warming drawer.
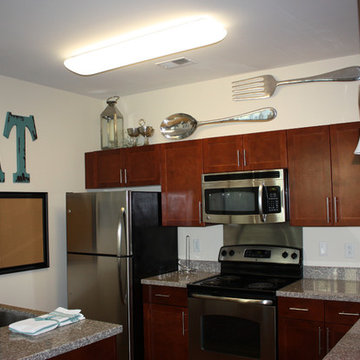
Inspiration for a medium sized traditional l-shaped open plan kitchen in Other with a triple-bowl sink, shaker cabinets, medium wood cabinets, granite worktops, stainless steel appliances and a breakfast bar.
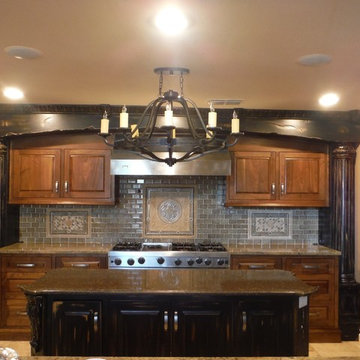
Old World Style kitchen in black
Inspiration for a midcentury kitchen in Austin with a triple-bowl sink, raised-panel cabinets, black cabinets, granite worktops, multi-coloured splashback, glass tiled splashback, stainless steel appliances, travertine flooring and an island.
Inspiration for a midcentury kitchen in Austin with a triple-bowl sink, raised-panel cabinets, black cabinets, granite worktops, multi-coloured splashback, glass tiled splashback, stainless steel appliances, travertine flooring and an island.
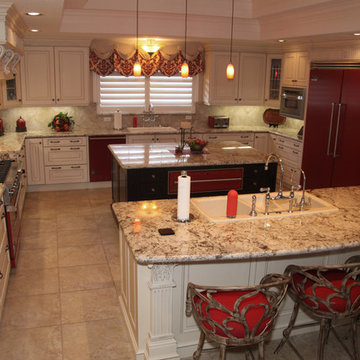
Traditional white kitchen with bright red appliances & accents & carved accents. Two islands and a double tray ceiling anchor the center of this chef's kitchen. Storage of these frameless cabinets is maximized with lots of drawers and upper cabinet storage.
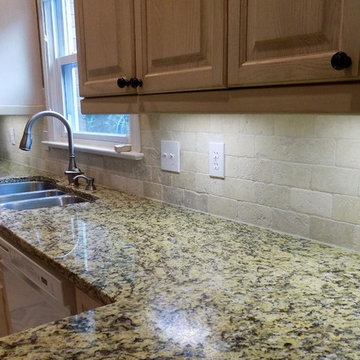
G&G Interior Design
Photo of a large traditional u-shaped kitchen in Atlanta with a triple-bowl sink, raised-panel cabinets, light wood cabinets, granite worktops, beige splashback, stone tiled splashback, stainless steel appliances, porcelain flooring and a breakfast bar.
Photo of a large traditional u-shaped kitchen in Atlanta with a triple-bowl sink, raised-panel cabinets, light wood cabinets, granite worktops, beige splashback, stone tiled splashback, stainless steel appliances, porcelain flooring and a breakfast bar.
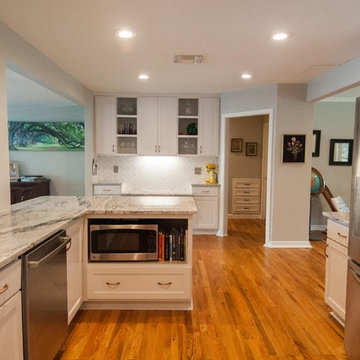
New kitchen tripled in size from the original enclosed area.
PhotoCredit Chelsea McGovern
Photo of a large classic u-shaped kitchen/diner in Austin with a triple-bowl sink, shaker cabinets, white cabinets, granite worktops, white splashback, metro tiled splashback, stainless steel appliances, medium hardwood flooring, a breakfast bar and multi-coloured floors.
Photo of a large classic u-shaped kitchen/diner in Austin with a triple-bowl sink, shaker cabinets, white cabinets, granite worktops, white splashback, metro tiled splashback, stainless steel appliances, medium hardwood flooring, a breakfast bar and multi-coloured floors.
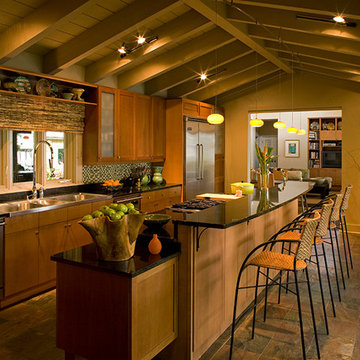
Medium sized rustic galley enclosed kitchen in Miami with a triple-bowl sink, shaker cabinets, medium wood cabinets, granite worktops, multi-coloured splashback, glass tiled splashback, stainless steel appliances, slate flooring and an island.
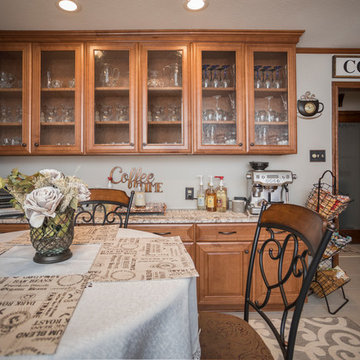
In the Kitchen, Breakfast Area, Laundry Room, Hallway, Living Room and Entry moldings & wallpaper were removed. A window was closed in and two doors & door trims replaced. Then the rooms were textured and painted. LED can lights were added and electrical and plumbing relocated where needed.
The Kitchen & Breakfast Area received new cabinets from Mid Continent Cabinetry in the Maple Jamison Door Style stained Sundance Chocolate Glaze with Cold Spring Granite countertops. The Backsplash is Daltile Crystal Shores Copper Coast. Floors are Happy Floors Luserna Bianco 12”x24 porcelain tile. Also included is a Café Brown Silgranite 40/60 undermount Sink with oil rubbed faucets from Delta.
The Laundry Room’s louvered doors were changed to French Frosted Glass with the words Laundry added to the etched glass. New cabinets and flooring match the kitchen.
The kitchen features a bookcase above the sink, many interior accessories such as roll out trays in the base and pantry cabinets. Also, a pullout wastebasket is located to the right of the sink. A small bar seating area was added to the end of the kitchen. The Breakfast Area has Flemish Glass Doors added so china and glassware can be displayed.
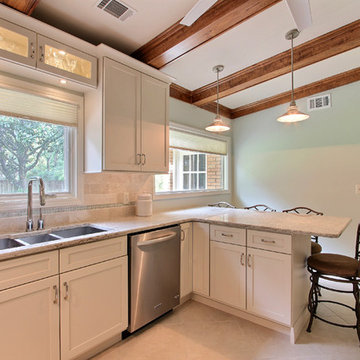
Amy Greene
Medium sized traditional u-shaped enclosed kitchen in Atlanta with a triple-bowl sink, shaker cabinets, white cabinets, granite worktops, beige splashback, ceramic splashback, stainless steel appliances, travertine flooring and no island.
Medium sized traditional u-shaped enclosed kitchen in Atlanta with a triple-bowl sink, shaker cabinets, white cabinets, granite worktops, beige splashback, ceramic splashback, stainless steel appliances, travertine flooring and no island.
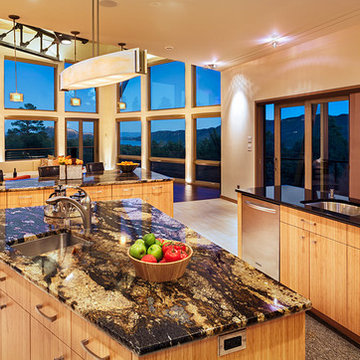
Breathtaking views, strategically placed islands, and a triple sink combine designs that live well with our client's vision. Durango, CO | Marona Photography
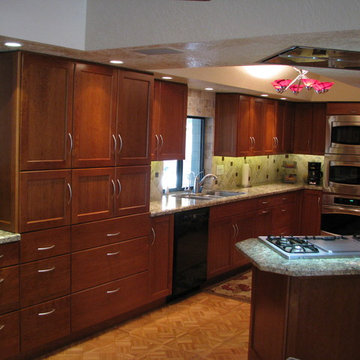
Our new kitchen has ample pantry cabinets and pot drawers for functional storage.
The recessed exhaust hood above the cook-top stove works great as well as eliminates the obstruction to the view.
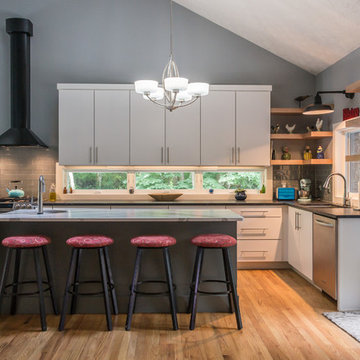
Our clients bought this 20-year-old mountain home after it had been on the market for six years. Their tastes were simple, mid-century contemporary, and the previous owners tended toward more bright Latin wallpaper aesthetics, Corinthian columns, etc. The home’s many levels are connected through several interesting staircases. The original, traditional wooden newel posts, balusters and handrails, were all replaced with simpler cable railings. The fireplace was wrapped in rustic, reclaimed wood. The load-bearing wall between the kitchen and living room was removed, and all new cabinets, counters, and appliances were installed.
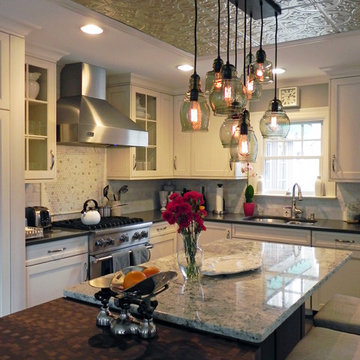
Tina Colebrook & Chris Barnes
Inspiration for a medium sized classic l-shaped enclosed kitchen in Baltimore with a triple-bowl sink, shaker cabinets, white cabinets, granite worktops, white splashback, mosaic tiled splashback, stainless steel appliances, medium hardwood flooring and an island.
Inspiration for a medium sized classic l-shaped enclosed kitchen in Baltimore with a triple-bowl sink, shaker cabinets, white cabinets, granite worktops, white splashback, mosaic tiled splashback, stainless steel appliances, medium hardwood flooring and an island.
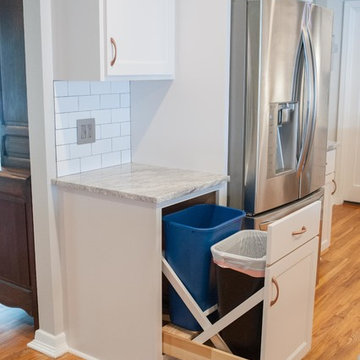
New kitchen tripled in size from the original enclosed area.
PhotoCredit Chelsea McGovern
Large classic u-shaped kitchen/diner in Austin with a triple-bowl sink, shaker cabinets, white cabinets, granite worktops, white splashback, metro tiled splashback, stainless steel appliances, medium hardwood flooring, a breakfast bar and multi-coloured floors.
Large classic u-shaped kitchen/diner in Austin with a triple-bowl sink, shaker cabinets, white cabinets, granite worktops, white splashback, metro tiled splashback, stainless steel appliances, medium hardwood flooring, a breakfast bar and multi-coloured floors.
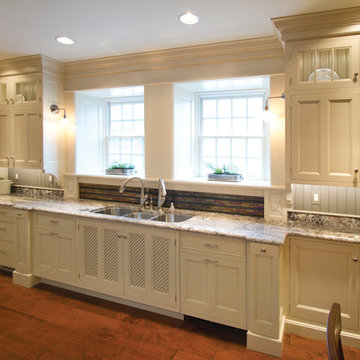
This Traditional kitchen stands out with dual tone white and gray cabinetry.
Inspiration for a large classic galley kitchen/diner in Other with a triple-bowl sink, white cabinets, granite worktops, grey splashback, glass tiled splashback, stainless steel appliances, medium hardwood flooring, no island and flat-panel cabinets.
Inspiration for a large classic galley kitchen/diner in Other with a triple-bowl sink, white cabinets, granite worktops, grey splashback, glass tiled splashback, stainless steel appliances, medium hardwood flooring, no island and flat-panel cabinets.
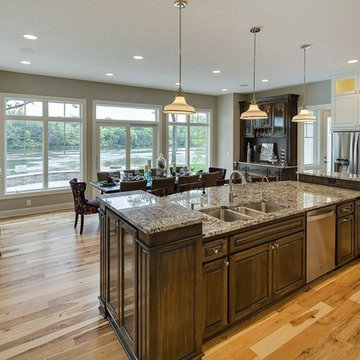
Luxury Riverfront Home
Kitchen & Dinette
Inspiration for a traditional kitchen in Minneapolis with a triple-bowl sink, white cabinets, granite worktops, grey splashback, metro tiled splashback, stainless steel appliances, light hardwood flooring and an island.
Inspiration for a traditional kitchen in Minneapolis with a triple-bowl sink, white cabinets, granite worktops, grey splashback, metro tiled splashback, stainless steel appliances, light hardwood flooring and an island.
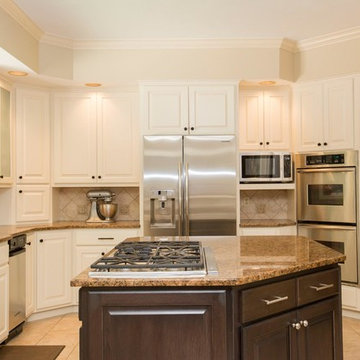
Large classic u-shaped kitchen/diner in Other with a triple-bowl sink, raised-panel cabinets, white cabinets, granite worktops, beige splashback, stainless steel appliances, an island, porcelain splashback, porcelain flooring, beige floors and beige worktops.
Kitchen with a Triple-bowl Sink and Granite Worktops Ideas and Designs
8