Kitchen with a Triple-bowl Sink and Integrated Appliances Ideas and Designs
Refine by:
Budget
Sort by:Popular Today
41 - 60 of 145 photos
Item 1 of 3
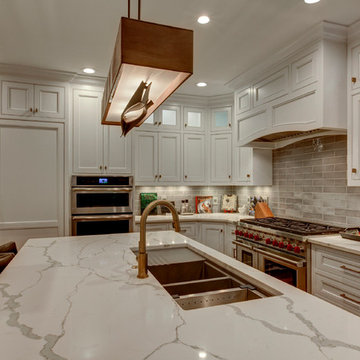
New View Photograghy
Design ideas for a large classic u-shaped open plan kitchen in Raleigh with beaded cabinets, white cabinets, grey splashback, integrated appliances, dark hardwood flooring, an island, a triple-bowl sink, marble worktops and metro tiled splashback.
Design ideas for a large classic u-shaped open plan kitchen in Raleigh with beaded cabinets, white cabinets, grey splashback, integrated appliances, dark hardwood flooring, an island, a triple-bowl sink, marble worktops and metro tiled splashback.
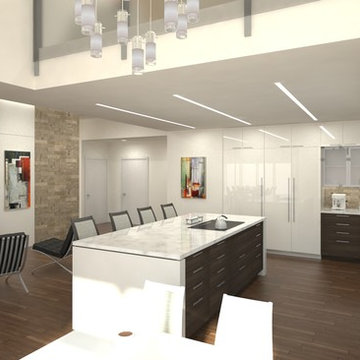
Large modern l-shaped kitchen/diner in Kansas City with a triple-bowl sink, flat-panel cabinets, white cabinets, marble worktops, brown splashback, integrated appliances, medium hardwood flooring and an island.
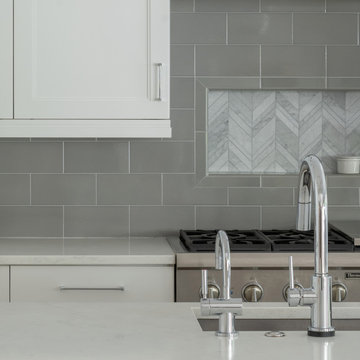
The main family room connects to the kitchen and features a floor-to-ceiling fireplace surround that separates this room from the hallway and home office. The light-filled foyer opens to the dining room with intricate ceiling trim and a sparkling chandelier. A leaded glass window above the entry enforces the modern romanticism that the designer and owners were looking for. The in-law suite, off the side entrance, includes its own kitchen, family room, primary suite with a walk-out screened in porch, and a guest room/home office.
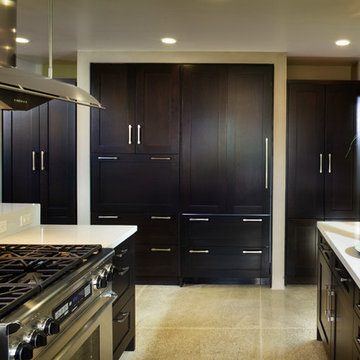
The functional cabinetry wall houses the fully integrated refrigerator and the microwave behind a lift up door. The center section was built out with a six inch deep soffit and side panels and finished with a concrete overlay to provide a textural element to the walls. The cabinetry was installed with an one inch shadow line reveal inside the framework to create a clean line. The seamless waterfall edge treatment for the island and raised counter casual eating area add a touch of elegance to the space.
Dave Adams Photography
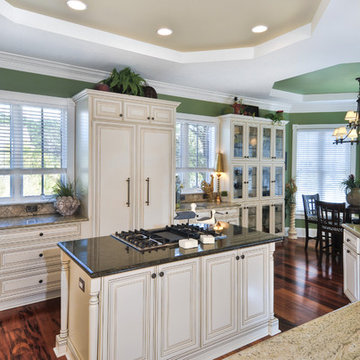
Photography by William Quarles
Inspiration for a traditional kitchen/diner in Charleston with a triple-bowl sink, raised-panel cabinets, white cabinets and integrated appliances.
Inspiration for a traditional kitchen/diner in Charleston with a triple-bowl sink, raised-panel cabinets, white cabinets and integrated appliances.

Kitchen
Photo Credit: Edgar Visuals
Photo of an expansive traditional open plan kitchen in Milwaukee with a triple-bowl sink, raised-panel cabinets, dark wood cabinets, granite worktops, metallic splashback, glass tiled splashback, integrated appliances, limestone flooring, an island and beige floors.
Photo of an expansive traditional open plan kitchen in Milwaukee with a triple-bowl sink, raised-panel cabinets, dark wood cabinets, granite worktops, metallic splashback, glass tiled splashback, integrated appliances, limestone flooring, an island and beige floors.
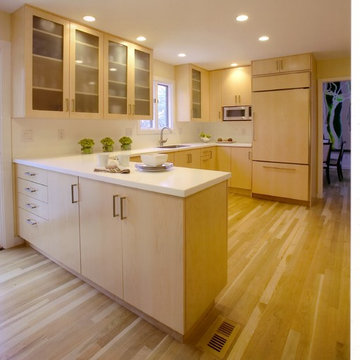
This is an example of a medium sized modern u-shaped kitchen/diner in DC Metro with a triple-bowl sink, flat-panel cabinets, light wood cabinets, white splashback, integrated appliances, light hardwood flooring, a breakfast bar and beige floors.
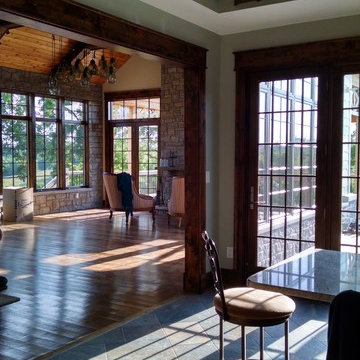
This dinette is open to the kitchen and great room. From the breakfast bar you can see the towering trusses and wood ceiling in the great room, along with the fireplace setting and stone wall. The windows give a panoramic view of the back yard and deck. Stunning!
Meyer Design
Koller Warner
Warner Custom Homes
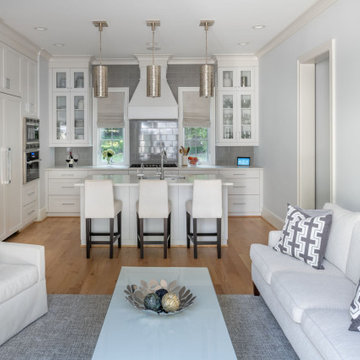
The main family room connects to the kitchen and features a floor-to-ceiling fireplace surround that separates this room from the hallway and home office. The light-filled foyer opens to the dining room with intricate ceiling trim and a sparkling chandelier. A leaded glass window above the entry enforces the modern romanticism that the designer and owners were looking for. The in-law suite, off the side entrance, includes its own kitchen, family room, primary suite with a walk-out screened in porch, and a guest room/home office.
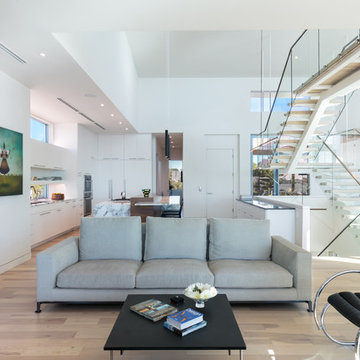
Built by NWC Construction
Ryan Gamma Photography
Photo of a large contemporary l-shaped open plan kitchen in Tampa with a triple-bowl sink, flat-panel cabinets, white cabinets, quartz worktops, white splashback, window splashback, integrated appliances, light hardwood flooring, an island and multi-coloured floors.
Photo of a large contemporary l-shaped open plan kitchen in Tampa with a triple-bowl sink, flat-panel cabinets, white cabinets, quartz worktops, white splashback, window splashback, integrated appliances, light hardwood flooring, an island and multi-coloured floors.
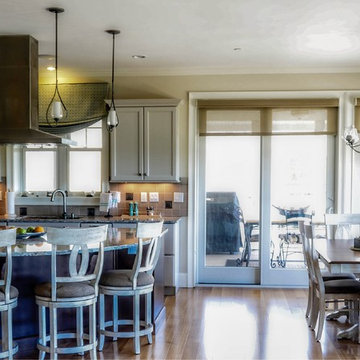
64 Degrees Photography
Photo of a medium sized nautical single-wall enclosed kitchen in Providence with recessed-panel cabinets, dark wood cabinets, granite worktops, an island, beige splashback, porcelain splashback, integrated appliances, light hardwood flooring, beige floors and a triple-bowl sink.
Photo of a medium sized nautical single-wall enclosed kitchen in Providence with recessed-panel cabinets, dark wood cabinets, granite worktops, an island, beige splashback, porcelain splashback, integrated appliances, light hardwood flooring, beige floors and a triple-bowl sink.
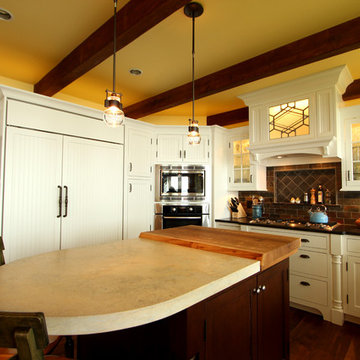
The cooktop cabinet was pulled forward 3" and spindles were placed on both sides. An arched valance toe was added to the bottom. The wood hood above was made to incorporate a piece of stained glass that the couple got for their wedding that was made by a family member. A niche was built into the wall behind the cooktop to house oils, salt and pepper grinders, and other cooking tools. The microwave and oven tower was built in to a corner cabinet, a pantry cabinet placed to the left, and the paneled 48" subzero refrigerator was placed on the end. A drop zone/phone center was placed next to the doorway into the kitchen and features a TV, mail slots, a charging station, and the back panel is framed cork for important papers and family pictures.
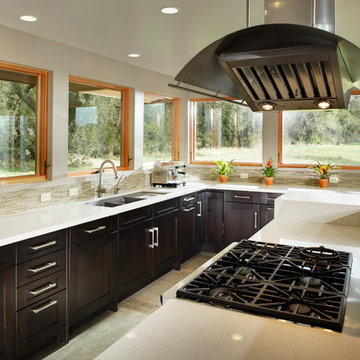
No wall cabinets distract from the beautiful view that is framed by a series of matching casement windows. Glassware and dishes are housed in the tall cabinet adjacent to the appliance niche and in the base cabinet next to the dishwasher. Specialized dish storage roll-outs make unpacking the dishwasher a breeze. The seamless waterfall edge treatment for the island and raised counter casual eating area add a touch of elegance to the space. The stainless peninsular hood crates drama in the kitchen while the wood windows add warmth to the minimalist design scheme as well as softening the stark contrast between the dark cherry cabinetry and while recycled glass quartz counter tops. The linear glass back splash tile unifies the design scheme.
Dave Adams Photography
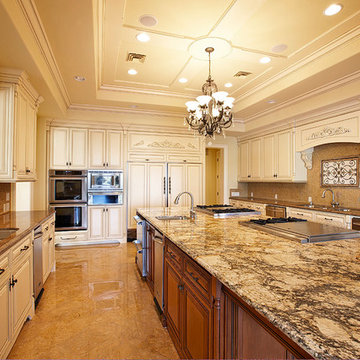
This is an example of a large mediterranean u-shaped enclosed kitchen in Orange County with a triple-bowl sink, raised-panel cabinets, beige cabinets, granite worktops, brown splashback, glass tiled splashback, integrated appliances, an island and beige floors.
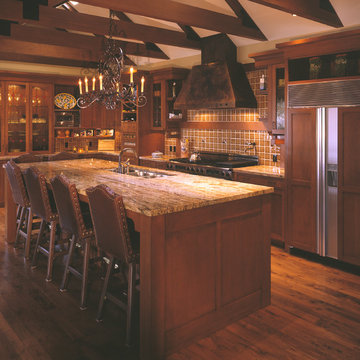
Design ideas for a classic l-shaped open plan kitchen in Seattle with a triple-bowl sink, shaker cabinets, medium wood cabinets, granite worktops, brown splashback, porcelain splashback, integrated appliances, medium hardwood flooring and an island.
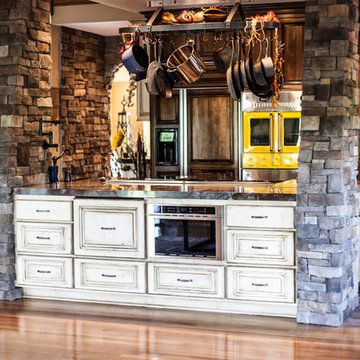
Photo: Tiffany Cody
Inspiration for a large rustic l-shaped kitchen/diner in Kansas City with a triple-bowl sink, raised-panel cabinets, granite worktops, metallic splashback, metal splashback, integrated appliances, brick flooring and an island.
Inspiration for a large rustic l-shaped kitchen/diner in Kansas City with a triple-bowl sink, raised-panel cabinets, granite worktops, metallic splashback, metal splashback, integrated appliances, brick flooring and an island.
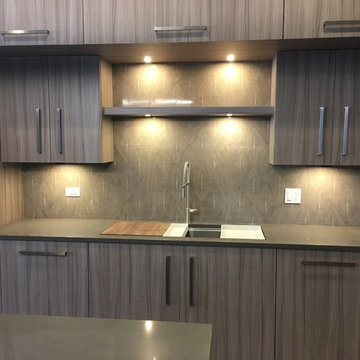
Large contemporary l-shaped open plan kitchen in Chicago with a triple-bowl sink, flat-panel cabinets, grey cabinets, engineered stone countertops, grey splashback, porcelain splashback, integrated appliances, dark hardwood flooring, an island, brown floors and grey worktops.
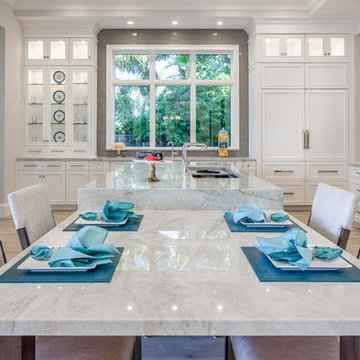
Eat in kitchen with 14-foot island. Taj Mahal quartzite countertops. Ruffino Cabinets. Wolf range. Full butler kitchen with second fridge, oven, dishwasher, and steam oven. Photo credit: Rick Bethem
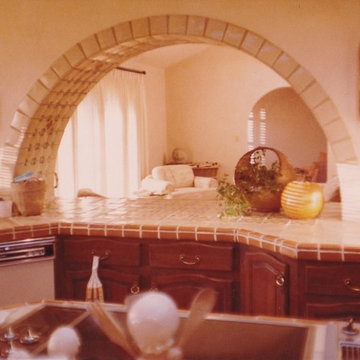
Friendly, happy kitchen with generous use of Mexican hand made & painted tiles
Design ideas for a large mediterranean kitchen in Las Vegas with a triple-bowl sink, raised-panel cabinets, dark wood cabinets, tile countertops, beige splashback, terracotta splashback, integrated appliances, terracotta flooring and an island.
Design ideas for a large mediterranean kitchen in Las Vegas with a triple-bowl sink, raised-panel cabinets, dark wood cabinets, tile countertops, beige splashback, terracotta splashback, integrated appliances, terracotta flooring and an island.
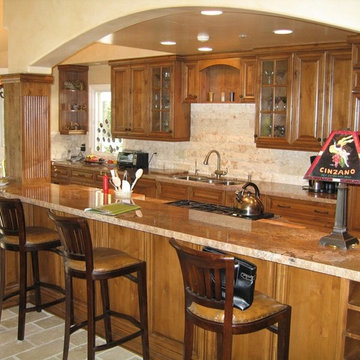
Oppressive columns disappear after being wrapped in wood and integrated into island; wine racks hide base of columns and support bartop overhang. Adding arch to drywall creates the illusion of a higher ceiling.
Anastasia Berta
Kitchen with a Triple-bowl Sink and Integrated Appliances Ideas and Designs
3