Kitchen with All Types of Island and a Wallpapered Ceiling Ideas and Designs
Refine by:
Budget
Sort by:Popular Today
1 - 20 of 2,095 photos
Item 1 of 3

This is an example of a contemporary l-shaped kitchen in Rennes with a submerged sink, flat-panel cabinets, white cabinets, black appliances, dark hardwood flooring, an island, brown floors, white worktops and a wallpapered ceiling.
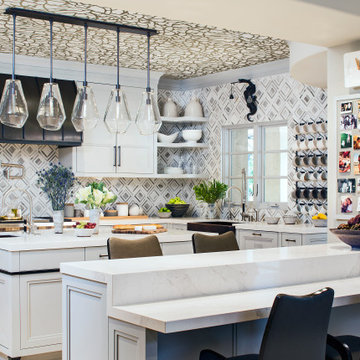
This is an example of a bohemian u-shaped kitchen in Los Angeles with a belfast sink, recessed-panel cabinets, grey cabinets, multi-coloured splashback, stainless steel appliances, multiple islands, white worktops and a wallpapered ceiling.

Medium sized contemporary single-wall open plan kitchen in Other with beaded cabinets, white cabinets, engineered stone countertops, white splashback, porcelain splashback, black appliances, an island, black worktops, a submerged sink, vinyl flooring, beige floors and a wallpapered ceiling.
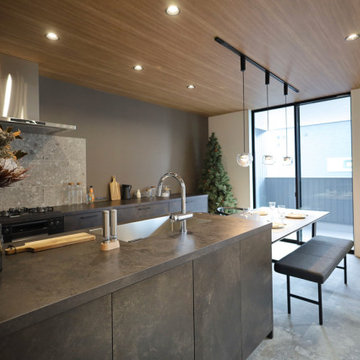
Inspiration for a modern grey and brown galley open plan kitchen in Tokyo with a submerged sink, beaded cabinets, brown cabinets, laminate countertops, grey splashback, porcelain splashback, an island, grey floors, brown worktops and a wallpapered ceiling.

This is an example of a grey and cream galley open plan kitchen in Tokyo Suburbs with a built-in sink, flat-panel cabinets, grey cabinets, concrete worktops, black splashback, mosaic tiled splashback, black appliances, ceramic flooring, an island, black floors, beige worktops and a wallpapered ceiling.

Unique kitchen for a fun family who loves to bake and create special memories.
When we stated this fun kitchen it was clear that we needed to customize the functionality as well as practicality to accommodate family's lifestyle who loved to cook and bake together on daily basis.
This unique space was crafted with customize island that hosts a full butcher block for those special batters which will be baked in Double Ovens for delicious and worm gatherings. The island will host all the baking condiments and spacious pantries will host all the baking sheets to provide convenience of use.
Added bonus was the electrical outlet build in to the Island for extra plug in for hand mixer and or electronic appliances.
The cozy and spacious breakfast nook provides the perfect gather for the family to enjoy their creations together in a convenience of their kitchen.
The minimalistic wall paper gives enough attention to the nook and creates balance between the different textures used through the kitchen.
Family that cooks together stays together

Photo of a medium sized classic galley kitchen/diner in Chicago with a double-bowl sink, beaded cabinets, medium wood cabinets, granite worktops, brown splashback, brick splashback, stainless steel appliances, ceramic flooring, multiple islands, brown floors, grey worktops and a wallpapered ceiling.

Whole house remodel in Mansfield Tx. Architecture, Design & Construction by USI Design & Remodeling.
Design ideas for a large traditional l-shaped kitchen in Dallas with a submerged sink, recessed-panel cabinets, white cabinets, marble worktops, marble splashback, light hardwood flooring, an island, grey splashback, integrated appliances, beige floors, grey worktops and a wallpapered ceiling.
Design ideas for a large traditional l-shaped kitchen in Dallas with a submerged sink, recessed-panel cabinets, white cabinets, marble worktops, marble splashback, light hardwood flooring, an island, grey splashback, integrated appliances, beige floors, grey worktops and a wallpapered ceiling.
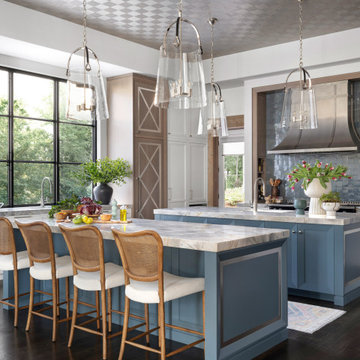
Design ideas for a traditional l-shaped kitchen in Atlanta with a submerged sink, recessed-panel cabinets, white cabinets, blue splashback, black appliances, dark hardwood flooring, multiple islands, brown floors, blue worktops, a drop ceiling and a wallpapered ceiling.

クォーツストーンのトップを使った特注のシステムキッチン。バック収納からダイニング収納までを統一
Inspiration for a single-wall open plan kitchen in Kyoto with a submerged sink, beaded cabinets, medium wood cabinets, engineered stone countertops, grey splashback, mosaic tiled splashback, black appliances, ceramic flooring, a breakfast bar, grey floors, beige worktops and a wallpapered ceiling.
Inspiration for a single-wall open plan kitchen in Kyoto with a submerged sink, beaded cabinets, medium wood cabinets, engineered stone countertops, grey splashback, mosaic tiled splashback, black appliances, ceramic flooring, a breakfast bar, grey floors, beige worktops and a wallpapered ceiling.
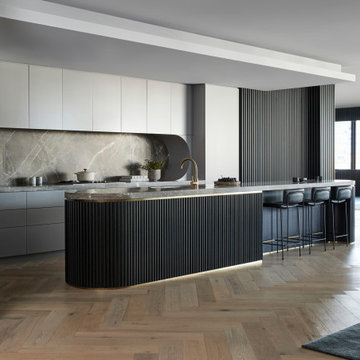
Modern Kitchen design for a residential apartment building in Melbourne City.
Modern galley open plan kitchen in Melbourne with a double-bowl sink, marble worktops, grey splashback, marble splashback, black appliances, medium hardwood flooring, an island, brown floors, black worktops and a wallpapered ceiling.
Modern galley open plan kitchen in Melbourne with a double-bowl sink, marble worktops, grey splashback, marble splashback, black appliances, medium hardwood flooring, an island, brown floors, black worktops and a wallpapered ceiling.
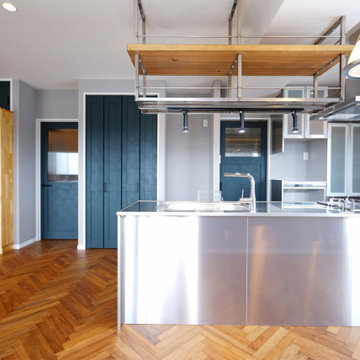
Design ideas for a medium sized midcentury single-wall open plan kitchen in Other with an island, a single-bowl sink, stainless steel worktops, brown floors and a wallpapered ceiling.
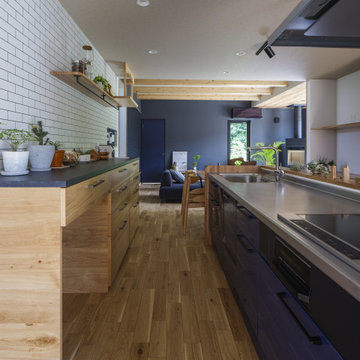
土間付きの広々大きいリビングがほしい。
ソファに座って薪ストーブの揺れる火をみたい。
窓もなにもない壁は記念写真撮影用に。
お気に入りの場所はみんなで集まれるリビング。
最高級薪ストーブ「スキャンサーム」を設置。
家族みんなで動線を考え、快適な間取りに。
沢山の理想を詰め込み、たったひとつ建築計画を考えました。
そして、家族の想いがまたひとつカタチになりました。
家族構成:夫婦30代+子供2人
施工面積:127.52㎡ ( 38.57 坪)
竣工:2021年 9月

Remodel Collab with Temple & Hentz (Designer) and Tegethoff Homes (Builder). Cabinets provided by Detailed Designs and Wright Cabinet Shop.
Large classic l-shaped open plan kitchen in St Louis with a belfast sink, flat-panel cabinets, white cabinets, engineered stone countertops, multi-coloured splashback, integrated appliances, light hardwood flooring, an island, brown floors, white worktops and a wallpapered ceiling.
Large classic l-shaped open plan kitchen in St Louis with a belfast sink, flat-panel cabinets, white cabinets, engineered stone countertops, multi-coloured splashback, integrated appliances, light hardwood flooring, an island, brown floors, white worktops and a wallpapered ceiling.
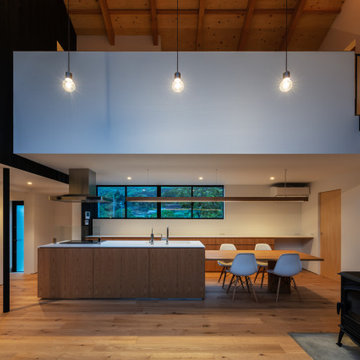
Open plan kitchen in Other with composite countertops, stainless steel appliances, plywood flooring, an island and a wallpapered ceiling.
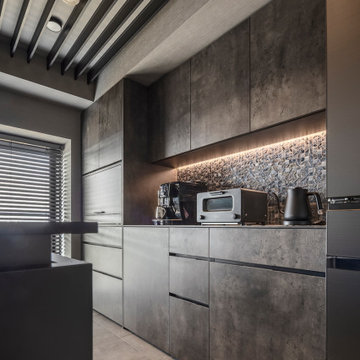
Inspiration for a modern single-wall open plan kitchen in Tokyo with a submerged sink, beaded cabinets, black cabinets, black appliances, ceramic flooring, an island, grey floors, black worktops and a wallpapered ceiling.

Light, beautiful, spacious open kitchen.
Design ideas for a medium sized modern u-shaped kitchen/diner in DC Metro with a submerged sink, shaker cabinets, white cabinets, quartz worktops, white splashback, ceramic splashback, stainless steel appliances, laminate floors, an island, beige floors, white worktops and a wallpapered ceiling.
Design ideas for a medium sized modern u-shaped kitchen/diner in DC Metro with a submerged sink, shaker cabinets, white cabinets, quartz worktops, white splashback, ceramic splashback, stainless steel appliances, laminate floors, an island, beige floors, white worktops and a wallpapered ceiling.

This is an example of a large rural l-shaped kitchen/diner in Chicago with a belfast sink, shaker cabinets, turquoise cabinets, marble worktops, white splashback, porcelain splashback, stainless steel appliances, light hardwood flooring, an island, brown floors, multicoloured worktops, feature lighting and a wallpapered ceiling.
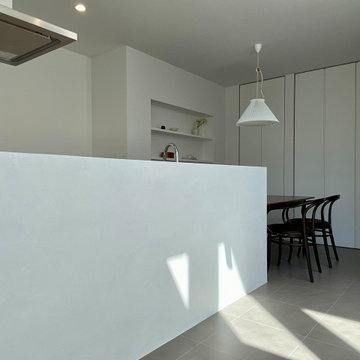
モールテックスのキッチン腰壁
グレーのフロアタイル
Inspiration for a modern single-wall kitchen/diner in Other with porcelain flooring, an island, grey floors and a wallpapered ceiling.
Inspiration for a modern single-wall kitchen/diner in Other with porcelain flooring, an island, grey floors and a wallpapered ceiling.

Sérénité & finesse,
Deux mots pour décrire cette nouvelle cuisine au vert jade apaisant.
Un coloris moderne mis en valeur avec élégance grâce au plan de travail et à la crédence noir ivoire.
Ses lignes structurées, presque symétriques, soulignées par des poignées fines, apportent une touche design contemporaine.
Les espaces de rangement sont nombreux. Ici chaque chose est à sa place, tout est bien ordonné.
Cette nouvelle cuisine ouverte sur le séjour est lumineuse. La verrière offre un second passage pour faire entrer la lumière naturelle.
Difficile d’imaginer à quoi ressemblait la pièce avant la transformation !
Cette nouvelle cuisine est superbe, les clients sont ravis et moi aussi ?
Vous avez des projets de rénovation ? Envie de transformer votre cuisine ? Contactez-moi dès maintenant !
Kitchen with All Types of Island and a Wallpapered Ceiling Ideas and Designs
1