Kitchen with All Types of Island and a Wallpapered Ceiling Ideas and Designs
Refine by:
Budget
Sort by:Popular Today
1 - 20 of 2,091 photos
Item 1 of 3

Remodel Collab with Temple & Hentz (Designer) and Tegethoff Homes (Builder). Cabinets provided by Detailed Designs and Wright Cabinet Shop.
Large classic l-shaped open plan kitchen in St Louis with a belfast sink, flat-panel cabinets, white cabinets, engineered stone countertops, multi-coloured splashback, integrated appliances, light hardwood flooring, an island, brown floors, white worktops and a wallpapered ceiling.
Large classic l-shaped open plan kitchen in St Louis with a belfast sink, flat-panel cabinets, white cabinets, engineered stone countertops, multi-coloured splashback, integrated appliances, light hardwood flooring, an island, brown floors, white worktops and a wallpapered ceiling.
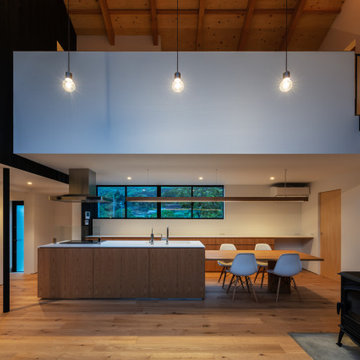
Open plan kitchen in Other with composite countertops, stainless steel appliances, plywood flooring, an island and a wallpapered ceiling.
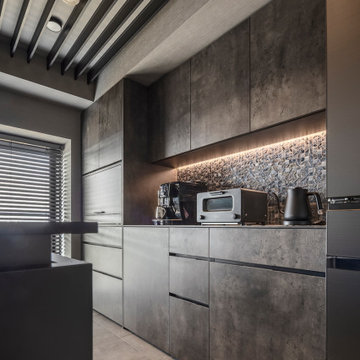
Inspiration for a modern single-wall open plan kitchen in Tokyo with a submerged sink, beaded cabinets, black cabinets, black appliances, ceramic flooring, an island, grey floors, black worktops and a wallpapered ceiling.

Light, beautiful, spacious open kitchen.
Design ideas for a medium sized modern u-shaped kitchen/diner in DC Metro with a submerged sink, shaker cabinets, white cabinets, quartz worktops, white splashback, ceramic splashback, stainless steel appliances, laminate floors, an island, beige floors, white worktops and a wallpapered ceiling.
Design ideas for a medium sized modern u-shaped kitchen/diner in DC Metro with a submerged sink, shaker cabinets, white cabinets, quartz worktops, white splashback, ceramic splashback, stainless steel appliances, laminate floors, an island, beige floors, white worktops and a wallpapered ceiling.

This is an example of a large rural l-shaped kitchen/diner in Chicago with a belfast sink, shaker cabinets, turquoise cabinets, marble worktops, white splashback, porcelain splashback, stainless steel appliances, light hardwood flooring, an island, brown floors, multicoloured worktops, feature lighting and a wallpapered ceiling.
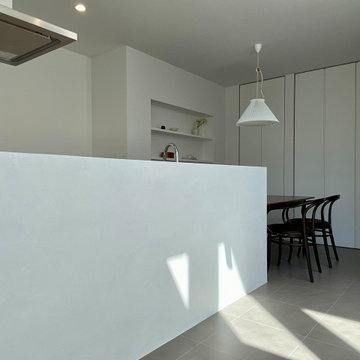
モールテックスのキッチン腰壁
グレーのフロアタイル
Inspiration for a modern single-wall kitchen/diner in Other with porcelain flooring, an island, grey floors and a wallpapered ceiling.
Inspiration for a modern single-wall kitchen/diner in Other with porcelain flooring, an island, grey floors and a wallpapered ceiling.

Sérénité & finesse,
Deux mots pour décrire cette nouvelle cuisine au vert jade apaisant.
Un coloris moderne mis en valeur avec élégance grâce au plan de travail et à la crédence noir ivoire.
Ses lignes structurées, presque symétriques, soulignées par des poignées fines, apportent une touche design contemporaine.
Les espaces de rangement sont nombreux. Ici chaque chose est à sa place, tout est bien ordonné.
Cette nouvelle cuisine ouverte sur le séjour est lumineuse. La verrière offre un second passage pour faire entrer la lumière naturelle.
Difficile d’imaginer à quoi ressemblait la pièce avant la transformation !
Cette nouvelle cuisine est superbe, les clients sont ravis et moi aussi ?
Vous avez des projets de rénovation ? Envie de transformer votre cuisine ? Contactez-moi dès maintenant !

Inspiration for a medium sized classic l-shaped kitchen/diner in Atlanta with a submerged sink, beaded cabinets, green cabinets, granite worktops, multi-coloured splashback, ceramic splashback, stainless steel appliances, medium hardwood flooring, an island, brown floors, white worktops and a wallpapered ceiling.

中庭を中心にダイニングキッチンとリビングをL字に配した開放的な大空間。大きな開口部で、どこにいても家族の様子が伺える。中庭は子供や猫たちの格好の遊び場。フェンスは猫が脱走しない高さや桟の間隔、足がかりを作らないように、などの工夫がされている。
Medium sized scandinavian single-wall open plan kitchen in Other with an integrated sink, composite countertops, white splashback, ceramic splashback, plywood flooring, a breakfast bar, white worktops, medium wood cabinets, integrated appliances, brown floors and a wallpapered ceiling.
Medium sized scandinavian single-wall open plan kitchen in Other with an integrated sink, composite countertops, white splashback, ceramic splashback, plywood flooring, a breakfast bar, white worktops, medium wood cabinets, integrated appliances, brown floors and a wallpapered ceiling.

Whole house remodel in Mansfield Tx. Architecture, Design & Construction by USI Design & Remodeling.
Design ideas for a large traditional l-shaped kitchen in Dallas with a submerged sink, recessed-panel cabinets, white cabinets, marble worktops, marble splashback, light hardwood flooring, an island, grey splashback, integrated appliances, beige floors, grey worktops and a wallpapered ceiling.
Design ideas for a large traditional l-shaped kitchen in Dallas with a submerged sink, recessed-panel cabinets, white cabinets, marble worktops, marble splashback, light hardwood flooring, an island, grey splashback, integrated appliances, beige floors, grey worktops and a wallpapered ceiling.
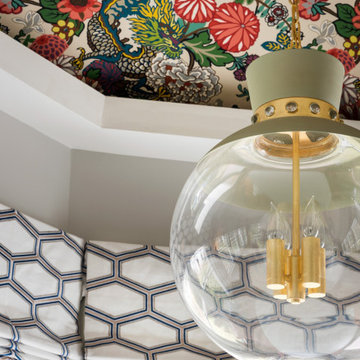
Photo of a medium sized contemporary u-shaped kitchen in New York with a submerged sink, shaker cabinets, white cabinets, granite worktops, white splashback, ceramic splashback, stainless steel appliances, medium hardwood flooring, an island, brown floors, grey worktops and a wallpapered ceiling.
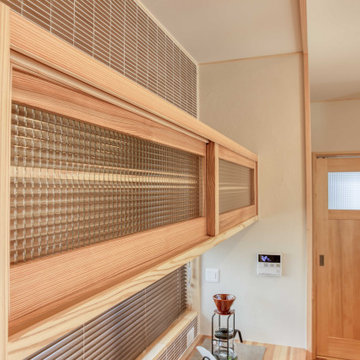
Inspiration for a medium sized single-wall open plan kitchen in Other with marble worktops, light hardwood flooring, an island, white floors and a wallpapered ceiling.
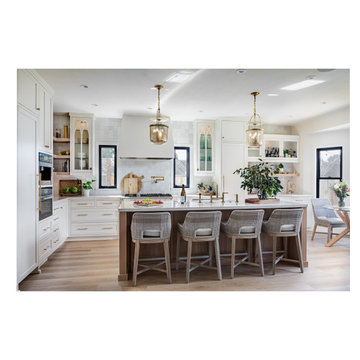
Photo of a large traditional l-shaped kitchen/diner in Other with a belfast sink, recessed-panel cabinets, quartz worktops, multi-coloured splashback, mosaic tiled splashback, light hardwood flooring, an island, brown floors, white worktops and a wallpapered ceiling.

ZEH、長期優良住宅、耐震等級3+制震構造、BELS取得
Ua値=0.40W/㎡K
C値=0.30cm2/㎡
Photo of a medium sized scandinavian single-wall open plan kitchen in Other with an integrated sink, flat-panel cabinets, medium wood cabinets, composite countertops, grey splashback, glass sheet splashback, stainless steel appliances, light hardwood flooring, a breakfast bar, brown floors, white worktops and a wallpapered ceiling.
Photo of a medium sized scandinavian single-wall open plan kitchen in Other with an integrated sink, flat-panel cabinets, medium wood cabinets, composite countertops, grey splashback, glass sheet splashback, stainless steel appliances, light hardwood flooring, a breakfast bar, brown floors, white worktops and a wallpapered ceiling.
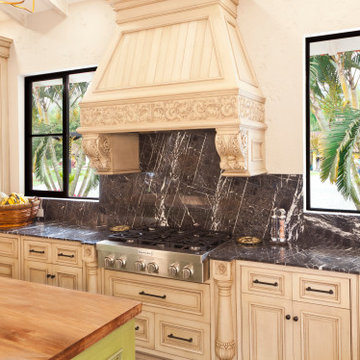
WL abroad. We just finished this kitchen in a beautiful home Located in the coffee growing region of the Colombian Andes.
The green island enlivens the space and brings in the color of the lush vegetación of the exteriors.
Visit our website
www.wlkitchenandhome.com
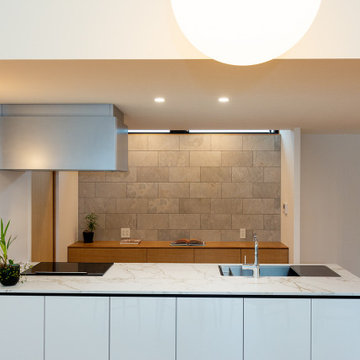
白を基調としたオープンなキッチン。天板は耐久性が高く質感も美しいDEKTONを採用、家具部の面材も天板の色味に合わせたことで高級感ある仕上がりとなりました。キッチン背面には造作家具による食器棚を設置。内装に合わせ、ホワイトオークで仕上げました。背面壁には石目のタイルを貼り、ハイサイドからの照明で照らしています。

Main Line Kitchen Design’s unique business model allows our customers to work with the most experienced designers and get the most competitive kitchen cabinet pricing..
.
How can Main Line Kitchen Design offer both the best kitchen designs along with the most competitive kitchen cabinet pricing? Our expert kitchen designers meet customers by appointment only in our offices, instead of a large showroom open to the general public. We display the cabinet lines we sell under glass countertops so customers can see how our cabinetry is constructed. Customers can view hundreds of sample doors and and sample finishes and see 3d renderings of their future kitchen on flat screen TV’s. But we do not waste our time or our customers money on showroom extras that are not essential. Nor are we available to assist people who want to stop in and browse. We pass our savings onto our customers and concentrate on what matters most. Designing great kitchens!

The open concept Great Room includes the Kitchen, Breakfast, Dining, and Living spaces. The dining room is visually and physically separated by built-in shelves and a coffered ceiling. Windows and french doors open from this space into the adjacent Sunroom. The wood cabinets and trim detail present throughout the rest of the home are highlighted here, brightened by the many windows, with views to the lush back yard. The large island features a pull-out marble prep table for baking, and the counter is home to the grocery pass-through to the Mudroom / Butler's Pantry.
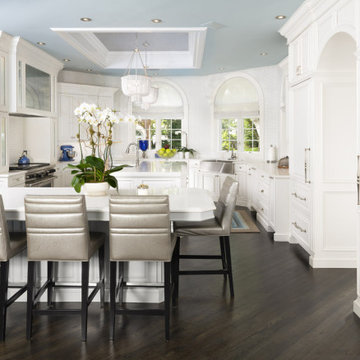
This is an example of a large traditional open plan kitchen in Tampa with a belfast sink, raised-panel cabinets, white cabinets, engineered stone countertops, white splashback, mosaic tiled splashback, integrated appliances, dark hardwood flooring, multiple islands, brown floors, white worktops and a wallpapered ceiling.

Inspiration for a medium sized contemporary l-shaped open plan kitchen in Other with a submerged sink, beaded cabinets, medium wood cabinets, engineered stone countertops, white splashback, engineered quartz splashback, black appliances, vinyl flooring, an island, beige floors, white worktops and a wallpapered ceiling.
Kitchen with All Types of Island and a Wallpapered Ceiling Ideas and Designs
1