Kitchen with All Styles of Cabinet and Black Splashback Ideas and Designs
Refine by:
Budget
Sort by:Popular Today
161 - 180 of 31,645 photos
Item 1 of 3
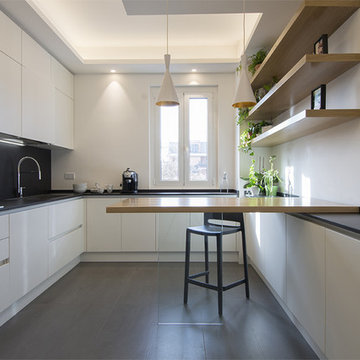
Alice Camandona
Photo of an expansive contemporary u-shaped open plan kitchen in Rome with engineered stone countertops, black splashback, stainless steel appliances, porcelain flooring, grey floors, black worktops, flat-panel cabinets and white cabinets.
Photo of an expansive contemporary u-shaped open plan kitchen in Rome with engineered stone countertops, black splashback, stainless steel appliances, porcelain flooring, grey floors, black worktops, flat-panel cabinets and white cabinets.

Елена Горенштейн
Design ideas for a contemporary l-shaped enclosed kitchen in Moscow with a built-in sink, flat-panel cabinets, black cabinets, wood worktops, black splashback, black appliances, no island, multi-coloured floors and brown worktops.
Design ideas for a contemporary l-shaped enclosed kitchen in Moscow with a built-in sink, flat-panel cabinets, black cabinets, wood worktops, black splashback, black appliances, no island, multi-coloured floors and brown worktops.

Photo: Lauren Andersen © 2018 Houzz
Photo of an eclectic galley open plan kitchen in San Francisco with a submerged sink, flat-panel cabinets, medium wood cabinets, wood worktops, black splashback, stone slab splashback, coloured appliances, medium hardwood flooring, an island and brown floors.
Photo of an eclectic galley open plan kitchen in San Francisco with a submerged sink, flat-panel cabinets, medium wood cabinets, wood worktops, black splashback, stone slab splashback, coloured appliances, medium hardwood flooring, an island and brown floors.

bla architekten / Steffen Junghans
Photo of a medium sized contemporary u-shaped open plan kitchen in Leipzig with an integrated sink, flat-panel cabinets, black cabinets, wood worktops, black splashback, wood splashback, light hardwood flooring, a breakfast bar, brown floors and black appliances.
Photo of a medium sized contemporary u-shaped open plan kitchen in Leipzig with an integrated sink, flat-panel cabinets, black cabinets, wood worktops, black splashback, wood splashback, light hardwood flooring, a breakfast bar, brown floors and black appliances.
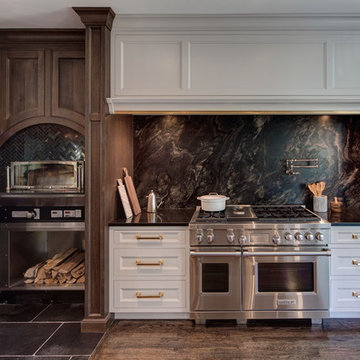
Expansive transitional kitchen featuring two-toned cabinetry, gold hardware, gold trimmed range hearth with spice rack and full-high quartz backsplash, Wolf range, mobile phone controlled wood fire pizza oven, medium stained hardwood floors mixed with durable tile.
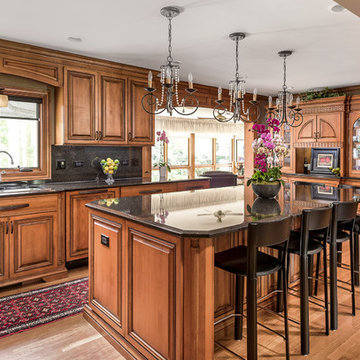
Picture Perfect House
Design ideas for a traditional kitchen in Chicago with raised-panel cabinets, medium wood cabinets, black splashback, integrated appliances, medium hardwood flooring, an island and brown floors.
Design ideas for a traditional kitchen in Chicago with raised-panel cabinets, medium wood cabinets, black splashback, integrated appliances, medium hardwood flooring, an island and brown floors.

Photo of a medium sized traditional l-shaped open plan kitchen in Denver with black splashback, a double-bowl sink, shaker cabinets, dark wood cabinets, concrete worktops, stone slab splashback, stainless steel appliances, slate flooring and no island.
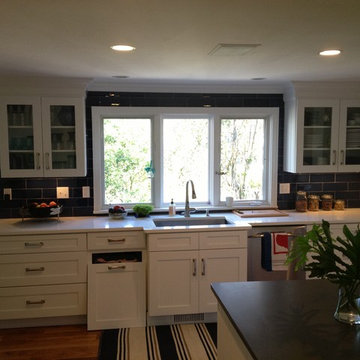
This is an example of a medium sized traditional galley kitchen/diner in New York with a submerged sink, shaker cabinets, white cabinets, soapstone worktops, black splashback, porcelain splashback, stainless steel appliances and dark hardwood flooring.

Large contemporary l-shaped kitchen/diner in Detroit with a built-in sink, shaker cabinets, white cabinets, soapstone worktops, black splashback, stone slab splashback, stainless steel appliances, dark hardwood flooring, an island and brown floors.
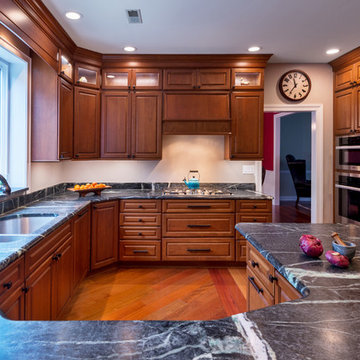
Bishop Cherry Richmond door style in medium stain. with Soapstone countertops. Cherry flooring. G shaped Kitchen.
Linda McManus
Inspiration for a large classic u-shaped kitchen/diner in Philadelphia with a submerged sink, raised-panel cabinets, medium wood cabinets, soapstone worktops, black splashback, stone slab splashback, stainless steel appliances, medium hardwood flooring and a breakfast bar.
Inspiration for a large classic u-shaped kitchen/diner in Philadelphia with a submerged sink, raised-panel cabinets, medium wood cabinets, soapstone worktops, black splashback, stone slab splashback, stainless steel appliances, medium hardwood flooring and a breakfast bar.
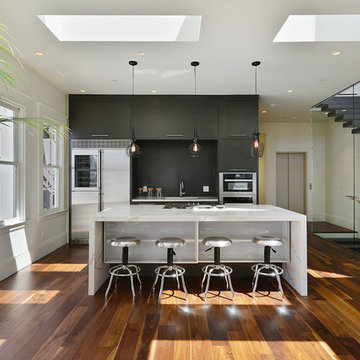
Built and Photographed by Master Builders SF.
Inspiration for a medium sized contemporary single-wall open plan kitchen in San Francisco with flat-panel cabinets, dark wood cabinets, black splashback, stainless steel appliances, an island, a submerged sink, marble worktops, dark hardwood flooring, brown floors and white worktops.
Inspiration for a medium sized contemporary single-wall open plan kitchen in San Francisco with flat-panel cabinets, dark wood cabinets, black splashback, stainless steel appliances, an island, a submerged sink, marble worktops, dark hardwood flooring, brown floors and white worktops.
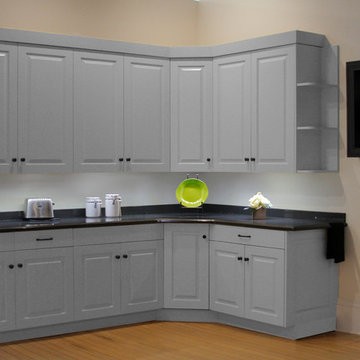
Inspiration for a small contemporary l-shaped enclosed kitchen in Milwaukee with raised-panel cabinets, grey cabinets, composite countertops, black splashback, stone slab splashback, light hardwood flooring and no island.

La cuisine entièrement noire est ouverte sur la salle à manger. Elle est séparée de l'escalier par une verrière de type atelier et sert de garde-corps. L'îlot qui intègre les plaque de cuisson et une hotte sous plan permet de prendre les repas en famille.
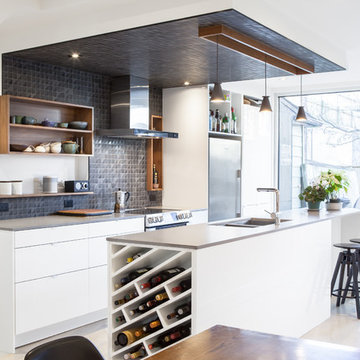
A bold, black basalt tile backsplash folds up the wall and onto the ceiling, and is punctuated by three walnut boxes that house pendant lights over the island and store kitchenware near the main prep space. Bar seating at the end of the island is perfect for quick morning breakfasts, and snacks after school.
Photo by Scott Norsworthy

Barry Calhoun Photography
Inspiration for an expansive modern l-shaped open plan kitchen in Vancouver with flat-panel cabinets, granite worktops, light hardwood flooring, an island, window splashback, black appliances, beige floors, a built-in sink, light wood cabinets, black splashback and black worktops.
Inspiration for an expansive modern l-shaped open plan kitchen in Vancouver with flat-panel cabinets, granite worktops, light hardwood flooring, an island, window splashback, black appliances, beige floors, a built-in sink, light wood cabinets, black splashback and black worktops.
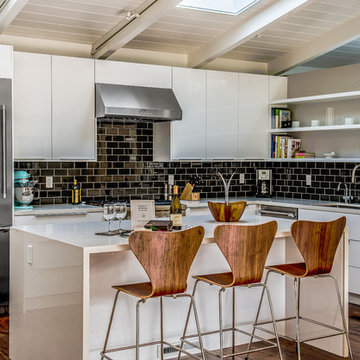
Photo of a large contemporary l-shaped kitchen/diner in Other with a submerged sink, flat-panel cabinets, white cabinets, black splashback, metro tiled splashback, stainless steel appliances, dark hardwood flooring, an island, engineered stone countertops and brown floors.
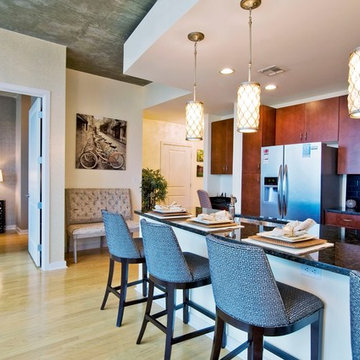
This is an example of a medium sized traditional u-shaped open plan kitchen in Nashville with a double-bowl sink, flat-panel cabinets, medium wood cabinets, granite worktops, black splashback, ceramic splashback, stainless steel appliances, light hardwood flooring and an island.
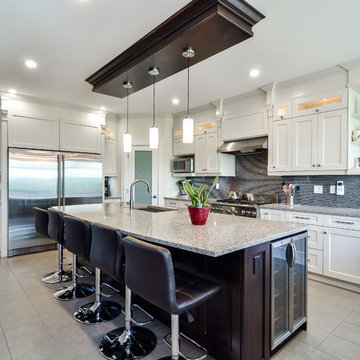
Contemporary white kitchen with shaker style maple cabinets, and quartz countertop. The kitchen island is made out of maple as well, with a quartz countertop, and has a wine refrigerator. Some of the kitchen cabinet doors are made out of glass (glass cabinets) with in cabinet lighting. |
Atlas Custom Cabinets: |
Address: 14722 64th Avenue, Unit 6
Surrey, British Columbia V3S 1X7 Canada |
Office: (604) 594-1199 |
Website: http://www.atlascabinets.ca/
(Vancouver, B.C.)
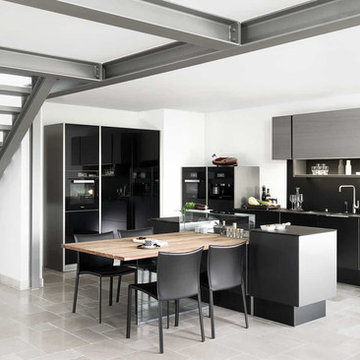
The worldwide success of P'7340 has brought together, once again, Poggenpohl and the Porsche Design Studio to present to the world a new direction in exceptional kitchen design.
Discover the fascination of the new P'7350 kitchen concept and its clear design silhouette.
Offered in four finishes: white, grey, black and gray walnut.
The new P'7350 offers cabinetry, counter (4 glass offerings), table (New Zealand Pine) and shelving (glass or aluminum).
Customizable for your available space and layout preference.
Appliances and fixtures are ordered separately.
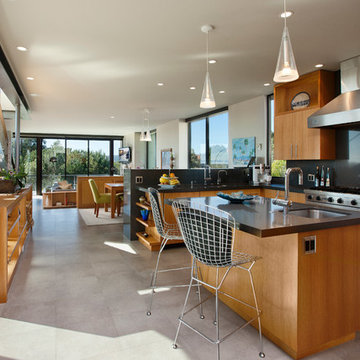
The Tice Residences replace a run-down and aging duplex with two separate, modern, Santa Barbara homes. Although the unique creek-side site (which the client’s original home looked toward across a small ravine) proposed significant challenges, the clients were certain they wanted to live on the lush “Riviera” hillside.
The challenges presented were ultimately overcome through a thorough and careful study of site conditions. With an extremely efficient use of space and strategic placement of windows and decks, privacy is maintained while affording expansive views from each home to the creek, downtown Santa Barbara and Pacific Ocean beyond. Both homes appear to have far more openness than their compact lots afford.
The solution strikes a balance between enclosure and openness. Walls and landscape elements divide and protect two private domains, and are in turn, carefully penetrated to reveal views.
Both homes are variations on one consistent theme: elegant composition of contemporary, “warm” materials; strong roof planes punctuated by vertical masses; and floating decks. The project forms an intimate connection with its setting by using site-excavated stone, terracing landscape planters with native plantings, and utilizing the shade provided by its ancient Riviera Oak trees.
2012 AIA Santa Barbara Chapter Merit Award
Jim Bartsch Photography
Kitchen with All Styles of Cabinet and Black Splashback Ideas and Designs
9