Kitchen with All Styles of Cabinet and Blue Splashback Ideas and Designs
Refine by:
Budget
Sort by:Popular Today
141 - 160 of 40,691 photos
Item 1 of 3

Arts and Crafts kitchen backsplash featuring Motawi Tileworks’ Songbird and Long Stem art tiles in Grey Blue. Photo: Justin Maconochie.
Medium sized classic u-shaped kitchen in Detroit with a submerged sink, raised-panel cabinets, grey cabinets, granite worktops, blue splashback, ceramic splashback, stainless steel appliances, medium hardwood flooring and no island.
Medium sized classic u-shaped kitchen in Detroit with a submerged sink, raised-panel cabinets, grey cabinets, granite worktops, blue splashback, ceramic splashback, stainless steel appliances, medium hardwood flooring and no island.
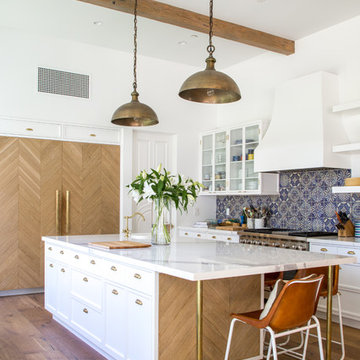
Inspiration for a traditional galley kitchen in Los Angeles with shaker cabinets, white cabinets, blue splashback, stainless steel appliances, medium hardwood flooring and an island.

Ilumus photography
Photo of a large contemporary l-shaped open plan kitchen in San Francisco with a submerged sink, glass-front cabinets, medium wood cabinets, engineered stone countertops, blue splashback, ceramic splashback, stainless steel appliances, an island, bamboo flooring and brown floors.
Photo of a large contemporary l-shaped open plan kitchen in San Francisco with a submerged sink, glass-front cabinets, medium wood cabinets, engineered stone countertops, blue splashback, ceramic splashback, stainless steel appliances, an island, bamboo flooring and brown floors.

We wanted to design a kitchen that would be sympathetic to the original features of our client's Georgian townhouse while at the same time function as the focal point for a busy household. The brief was to design a light, unfussy and elegant kitchen to lessen the effects of the slightly low-ceilinged room. Jack Trench Ltd responded to this by designing a hand-painted kitchen with echoes of an 18th century Georgian farmhouse using a light Oak and finishing with a palette of heritage yellow. The large oak-topped island features deep drawers and hand-turned knobs.
Photography by Richard Brine
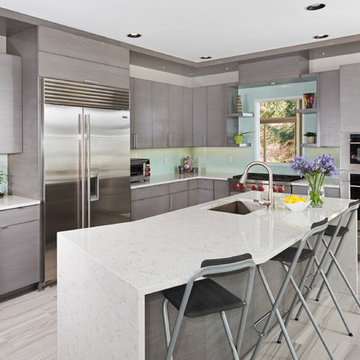
Bradd Celidonia
This is an example of a medium sized contemporary l-shaped open plan kitchen in Other with a submerged sink, flat-panel cabinets, grey cabinets, blue splashback, glass sheet splashback, stainless steel appliances, an island, engineered stone countertops, porcelain flooring and grey floors.
This is an example of a medium sized contemporary l-shaped open plan kitchen in Other with a submerged sink, flat-panel cabinets, grey cabinets, blue splashback, glass sheet splashback, stainless steel appliances, an island, engineered stone countertops, porcelain flooring and grey floors.
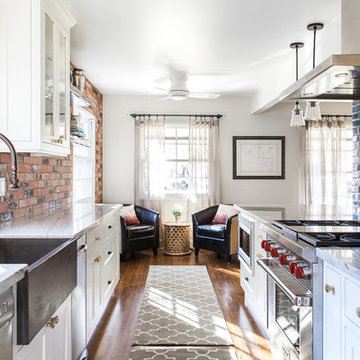
Updated galley kitchen. Modern appliances, traditional meets contemporary.
Design ideas for a medium sized country galley kitchen/diner in Sacramento with a belfast sink, shaker cabinets, white cabinets, quartz worktops, blue splashback, ceramic splashback, stainless steel appliances, medium hardwood flooring, an island and brown floors.
Design ideas for a medium sized country galley kitchen/diner in Sacramento with a belfast sink, shaker cabinets, white cabinets, quartz worktops, blue splashback, ceramic splashback, stainless steel appliances, medium hardwood flooring, an island and brown floors.
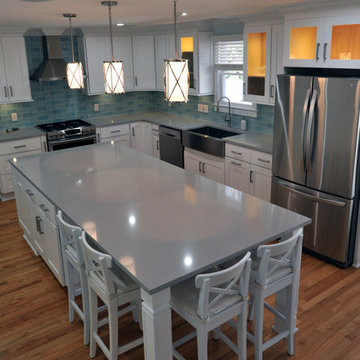
Kitchen remodel
This is an example of a medium sized modern l-shaped kitchen/diner in Atlanta with a belfast sink, shaker cabinets, white cabinets, engineered stone countertops, blue splashback, glass tiled splashback, stainless steel appliances, light hardwood flooring and an island.
This is an example of a medium sized modern l-shaped kitchen/diner in Atlanta with a belfast sink, shaker cabinets, white cabinets, engineered stone countertops, blue splashback, glass tiled splashback, stainless steel appliances, light hardwood flooring and an island.
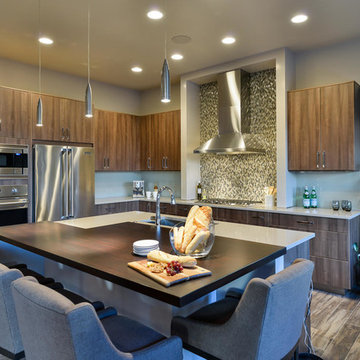
Design ideas for a medium sized contemporary l-shaped open plan kitchen in Denver with a submerged sink, flat-panel cabinets, medium wood cabinets, engineered stone countertops, blue splashback, glass sheet splashback, stainless steel appliances, medium hardwood flooring, an island and brown floors.

Mid Century Modern Renovation - nestled in the heart of Arapahoe Acres. This home was purchased as a foreclosure and needed a complete renovation. To complete the renovation - new floors, walls, ceiling, windows, doors, electrical, plumbing and heating system were redone or replaced. The kitchen and bathroom also underwent a complete renovation - as well as the home exterior and landscaping. Many of the original details of the home had not been preserved so Kimberly Demmy Design worked to restore what was intact and carefully selected other details that would honor the mid century roots of the home. Published in Atomic Ranch - Fall 2015 - Keeping It Small.
Daniel O'Connor Photography
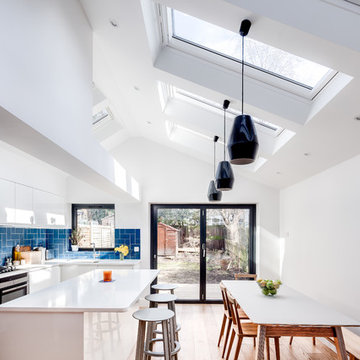
The brief focussed on creating a large living space to the rear of the property, freeing up floor area at the front to add an additional bedroom, WC, and utility. Set within a five-storey terraced property the extensive reconfiguration and extension at lower ground floor presented a number of technical and strategic issues. Through a series of substantial structural interventions, we were able to create a large open plan kitchen/living/dining with direct access to the garden.
In order to minimise the impact on neighbours outside whilst maximising a sense of space and volume inside, a deep pitched roof extension with large skylights was added. The resulting space, vaulted with large floor to ceiling heights and bathed in natural light, provides an open plan living arrangement suitable for a growing family.
Photographer: Simon Maxwell
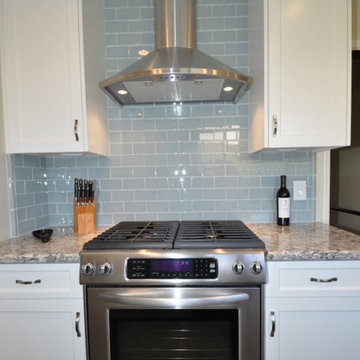
Medium sized traditional l-shaped enclosed kitchen in Los Angeles with a belfast sink, shaker cabinets, white cabinets, blue splashback, glass tiled splashback, stainless steel appliances, porcelain flooring and no island.

Watch as this cabinet opens itself with a simple touch at the bottom!
reclaimed wood cabinets by Country Roads Associates, Holmes NY
Chris Sanders
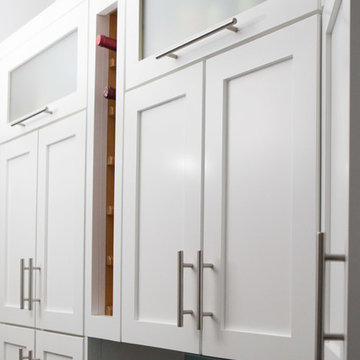
Flip-up doors, Julie Brown Photography, NYC
Inspiration for a small traditional galley enclosed kitchen in New York with a submerged sink, shaker cabinets, white cabinets, marble worktops, blue splashback, glass tiled splashback, stainless steel appliances and ceramic flooring.
Inspiration for a small traditional galley enclosed kitchen in New York with a submerged sink, shaker cabinets, white cabinets, marble worktops, blue splashback, glass tiled splashback, stainless steel appliances and ceramic flooring.

Some great rooms are really great! This one features a large taupe grey island with raised bar seating, Off white perimeter cabinets and sturdy utilitarian stools, hardware and light fixtures. The look is eclectic transitional. An intentional cornflower blue accent color is used for glass subway back splash tile, patio door, rugs, and accessories to connect and balance this expansive cheerful space where an active family of seven, occupy every square inch of space.
Designer/Contractor --Sharon Scharrer, Images -- Swartz Photography

Expansive traditional l-shaped kitchen/diner in Orange County with a belfast sink, white cabinets, marble worktops, blue splashback, ceramic splashback, stainless steel appliances, medium hardwood flooring, multiple islands, brown floors and shaker cabinets.

For this kitchen and bath remodel in San Francisco's Cole Valley, our client wanted us to open the kitchen up to the living room and create a new modern feel for all of the remodeled areas. Opening the kitchen to the living area provided a structural challenge as the wall we had to remove was load-bearing and there was a separately owned condo on the floor below. Working closely with a structural engineer, we created a strategy to carry the weight to the exterior walls of the building. In order to do this we had to tear off the entire roof and rebuild it with new structural joists which could span from property line to property line. To achieve a dramatic daylighting effect, we created a slot skylight over the back wall of the kitchen with the beams running through the skylight. Cerulean blue, back-painted glass for the backsplash and a thick waterfall edge for the island add more distinctive touches to this kitchen design. In the master bath we created a sinuous counter edge which tracks its way to the floor to create a curb for the shower. Green tile imported from Morocco adds a pop of color in the shower and a custom built indirect LED lighting cove creates a glow of light around the mirror. Photography by Christopher Stark.
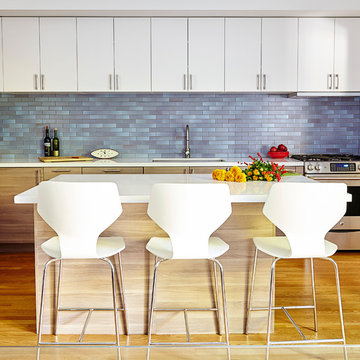
Alyssa Kirsten
Photo of a medium sized contemporary l-shaped kitchen in New York with a submerged sink, flat-panel cabinets, engineered stone countertops, blue splashback, ceramic splashback, stainless steel appliances, an island, white cabinets and medium hardwood flooring.
Photo of a medium sized contemporary l-shaped kitchen in New York with a submerged sink, flat-panel cabinets, engineered stone countertops, blue splashback, ceramic splashback, stainless steel appliances, an island, white cabinets and medium hardwood flooring.
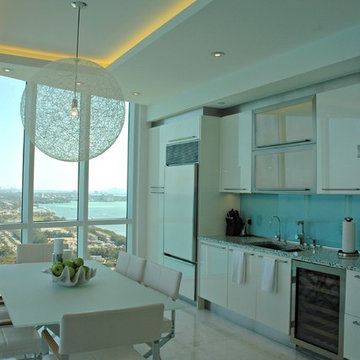
Inspiration for a small contemporary single-wall kitchen/diner in Miami with a double-bowl sink, flat-panel cabinets, white cabinets, terrazzo worktops, blue splashback, glass sheet splashback, integrated appliances, marble flooring, no island and beige floors.

Ryan Garvin
Medium sized beach style u-shaped open plan kitchen in Orange County with a belfast sink, shaker cabinets, white cabinets, engineered stone countertops, blue splashback, ceramic splashback, stainless steel appliances, an island and dark hardwood flooring.
Medium sized beach style u-shaped open plan kitchen in Orange County with a belfast sink, shaker cabinets, white cabinets, engineered stone countertops, blue splashback, ceramic splashback, stainless steel appliances, an island and dark hardwood flooring.
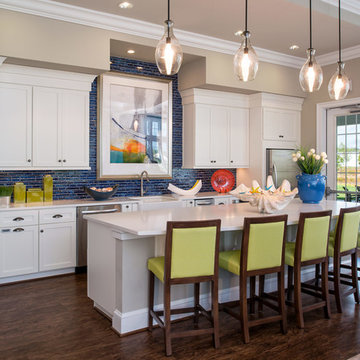
The white on white cabinets are brought to life with a blue hued, glass backsplash. The touches of green, red and blue compliment the beach front lifestyle this community has to offer.
Kitchen with All Styles of Cabinet and Blue Splashback Ideas and Designs
8