Kitchen with All Styles of Cabinet and Brown Floors Ideas and Designs
Refine by:
Budget
Sort by:Popular Today
201 - 220 of 316,881 photos
Item 1 of 3

Haris Kenjar
Design ideas for a large farmhouse l-shaped enclosed kitchen in Seattle with a belfast sink, raised-panel cabinets, white cabinets, white splashback, metro tiled splashback, stainless steel appliances, medium hardwood flooring, a breakfast bar, brown floors and quartz worktops.
Design ideas for a large farmhouse l-shaped enclosed kitchen in Seattle with a belfast sink, raised-panel cabinets, white cabinets, white splashback, metro tiled splashback, stainless steel appliances, medium hardwood flooring, a breakfast bar, brown floors and quartz worktops.

This beautiful Birmingham, MI home had been renovated prior to our clients purchase, but the style and overall design was not a fit for their family. They really wanted to have a kitchen with a large “eat-in” island where their three growing children could gather, eat meals and enjoy time together. Additionally, they needed storage, lots of storage! We decided to create a completely new space.
The original kitchen was a small “L” shaped workspace with the nook visible from the front entry. It was completely closed off to the large vaulted family room. Our team at MSDB re-designed and gutted the entire space. We removed the wall between the kitchen and family room and eliminated existing closet spaces and then added a small cantilevered addition toward the backyard. With the expanded open space, we were able to flip the kitchen into the old nook area and add an extra-large island. The new kitchen includes oversized built in Subzero refrigeration, a 48” Wolf dual fuel double oven range along with a large apron front sink overlooking the patio and a 2nd prep sink in the island.
Additionally, we used hallway and closet storage to create a gorgeous walk-in pantry with beautiful frosted glass barn doors. As you slide the doors open the lights go on and you enter a completely new space with butcher block countertops for baking preparation and a coffee bar, subway tile backsplash and room for any kind of storage needed. The homeowners love the ability to display some of the wine they’ve purchased during their travels to Italy!
We did not stop with the kitchen; a small bar was added in the new nook area with additional refrigeration. A brand-new mud room was created between the nook and garage with 12” x 24”, easy to clean, porcelain gray tile floor. The finishing touches were the new custom living room fireplace with marble mosaic tile surround and marble hearth and stunning extra wide plank hand scraped oak flooring throughout the entire first floor.

Photo credit: Virginia Hamrick
Photo of a large classic u-shaped kitchen in Other with a belfast sink, stainless steel appliances, an island, shaker cabinets, light wood cabinets, granite worktops, white splashback, ceramic splashback, medium hardwood flooring and brown floors.
Photo of a large classic u-shaped kitchen in Other with a belfast sink, stainless steel appliances, an island, shaker cabinets, light wood cabinets, granite worktops, white splashback, ceramic splashback, medium hardwood flooring and brown floors.

Designer: Jan Kepler; Cabinetry: Plato Woodwork; Counter top: White Pearl Quartzite from Pacific Shore Stones; Counter top fabrication: Pyramid Marble, Santa Barbara; Backsplash Tile: Walker Zanger from C.W. Quinn; Photographs by Elliott Johnson

Treve Johnson
Photo of a medium sized country l-shaped open plan kitchen in San Francisco with a belfast sink, shaker cabinets, white cabinets, white splashback, metro tiled splashback, stainless steel appliances, an island, dark hardwood flooring, soapstone worktops and brown floors.
Photo of a medium sized country l-shaped open plan kitchen in San Francisco with a belfast sink, shaker cabinets, white cabinets, white splashback, metro tiled splashback, stainless steel appliances, an island, dark hardwood flooring, soapstone worktops and brown floors.

Kitchen
Photo by Dan Cutrona
Inspiration for a medium sized classic l-shaped open plan kitchen in New York with a belfast sink, stone slab splashback, an island, flat-panel cabinets, white cabinets, marble worktops, white splashback, stainless steel appliances, medium hardwood flooring and brown floors.
Inspiration for a medium sized classic l-shaped open plan kitchen in New York with a belfast sink, stone slab splashback, an island, flat-panel cabinets, white cabinets, marble worktops, white splashback, stainless steel appliances, medium hardwood flooring and brown floors.

Patrick Barta Photography
Design ideas for a large traditional u-shaped kitchen/diner in Seattle with a belfast sink, raised-panel cabinets, beige cabinets, white splashback, metro tiled splashback, stainless steel appliances, dark hardwood flooring, an island, granite worktops and brown floors.
Design ideas for a large traditional u-shaped kitchen/diner in Seattle with a belfast sink, raised-panel cabinets, beige cabinets, white splashback, metro tiled splashback, stainless steel appliances, dark hardwood flooring, an island, granite worktops and brown floors.

Photo of a medium sized classic galley kitchen/diner in Birmingham with a belfast sink, recessed-panel cabinets, green cabinets, beige splashback, stainless steel appliances, dark hardwood flooring, an island, mosaic tiled splashback, brown floors and composite countertops.
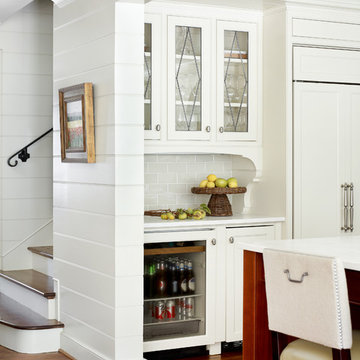
Emily Followill
Design ideas for a medium sized classic grey and cream u-shaped enclosed kitchen in Atlanta with a belfast sink, beaded cabinets, white cabinets, grey splashback, metro tiled splashback, stainless steel appliances, medium hardwood flooring, an island, marble worktops and brown floors.
Design ideas for a medium sized classic grey and cream u-shaped enclosed kitchen in Atlanta with a belfast sink, beaded cabinets, white cabinets, grey splashback, metro tiled splashback, stainless steel appliances, medium hardwood flooring, an island, marble worktops and brown floors.

Reconfiguration of the exising kitchen/living room area yielded a more gracious entertaining space with unobstructed views and natural lighting.
The pre-finished flooring is a 5" width plank from Dansk Hardwood: Vintage Birch Hard-scraped Solid in the "Toast" finish with satin sheen. Last I checked, it was discontinued by the manufacturer.

David Sloane
Design ideas for a large traditional u-shaped enclosed kitchen in New York with shaker cabinets, stainless steel appliances, a submerged sink, white cabinets, medium hardwood flooring, an island, brown floors, granite worktops, black worktops, grey splashback and glass tiled splashback.
Design ideas for a large traditional u-shaped enclosed kitchen in New York with shaker cabinets, stainless steel appliances, a submerged sink, white cabinets, medium hardwood flooring, an island, brown floors, granite worktops, black worktops, grey splashback and glass tiled splashback.

Large mediterranean l-shaped enclosed kitchen in Houston with a submerged sink, raised-panel cabinets, dark wood cabinets, soapstone worktops, red splashback, brick splashback, integrated appliances, dark hardwood flooring, an island, brown floors and red worktops.

We chose to wrap the cabinetry around through to the family room to incorporate the owners collection of pottery and cookbooks. The countertops are Silestone Mountain Mist
Photos~ Nat Rea

The range hood is beautifully hidden within custom recessed cabinetry surrounded by white subway tile and white bead board layered surfaces.
This is an example of a large classic l-shaped open plan kitchen in Other with white cabinets, white splashback, metro tiled splashback, stainless steel appliances, a belfast sink, recessed-panel cabinets, soapstone worktops, medium hardwood flooring, an island and brown floors.
This is an example of a large classic l-shaped open plan kitchen in Other with white cabinets, white splashback, metro tiled splashback, stainless steel appliances, a belfast sink, recessed-panel cabinets, soapstone worktops, medium hardwood flooring, an island and brown floors.
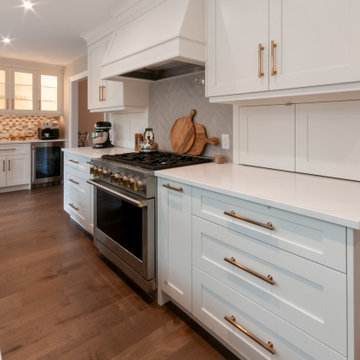
Design ideas for a large traditional galley kitchen/diner in Toronto with a submerged sink, recessed-panel cabinets, blue cabinets, engineered stone countertops, grey splashback, porcelain splashback, stainless steel appliances, medium hardwood flooring, an island, brown floors and white worktops.
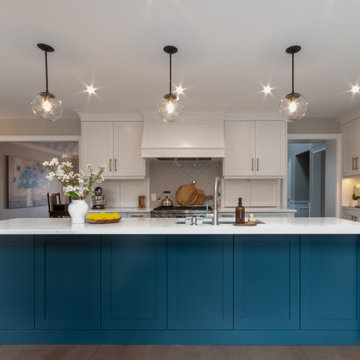
This is an example of a large classic galley kitchen/diner in Toronto with a submerged sink, recessed-panel cabinets, blue cabinets, engineered stone countertops, grey splashback, porcelain splashback, stainless steel appliances, medium hardwood flooring, an island, brown floors and white worktops.
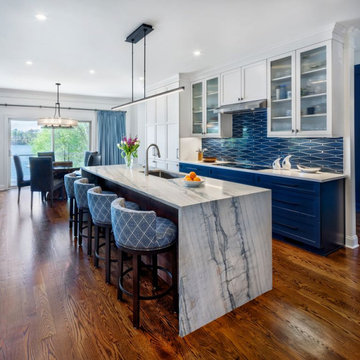
The custom island with its dimmable pendant light allows for guest seating while the cook is working. The dining area is next to the kitchen prep area and provides a close hand view of the lake. The light fixture above the dining room table was customized in finish and size to work with the client's existing dining room table. The waterfall counter top of the island is a show stealing pattern.
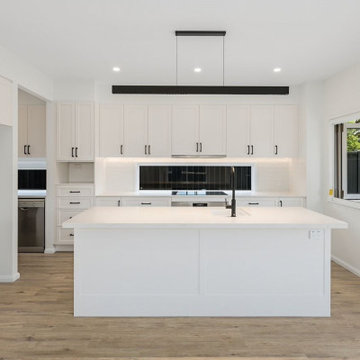
Design ideas for a large classic galley kitchen pantry in Sunshine Coast with shaker cabinets, white cabinets, engineered stone countertops, white splashback, metro tiled splashback, stainless steel appliances, laminate floors, an island, brown floors and white worktops.
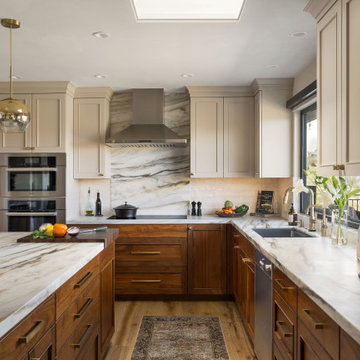
Traditional l-shaped kitchen in San Diego with a submerged sink, recessed-panel cabinets, medium wood cabinets, beige splashback, metro tiled splashback, stainless steel appliances, medium hardwood flooring, an island, brown floors and grey worktops.
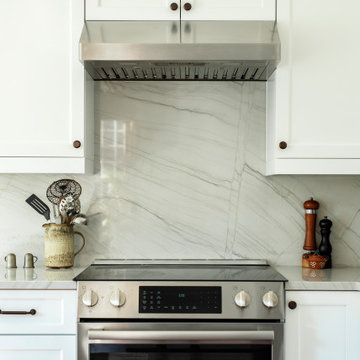
Inspiration for a medium sized classic u-shaped enclosed kitchen in Nashville with a submerged sink, recessed-panel cabinets, white cabinets, quartz worktops, grey splashback, stone slab splashback, stainless steel appliances, medium hardwood flooring, an island, brown floors and grey worktops.
Kitchen with All Styles of Cabinet and Brown Floors Ideas and Designs
11