Kitchen with All Styles of Cabinet and Brown Splashback Ideas and Designs
Refine by:
Budget
Sort by:Popular Today
141 - 160 of 32,478 photos
Item 1 of 3
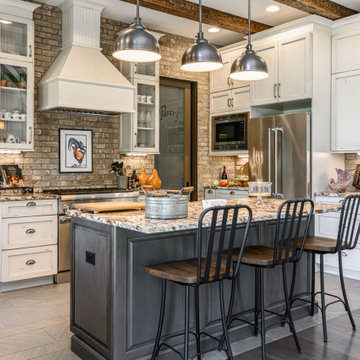
Design ideas for a country open plan kitchen in Other with raised-panel cabinets, distressed cabinets, granite worktops, brown splashback, brick splashback, stainless steel appliances, ceramic flooring, an island, grey floors, brown worktops and exposed beams.
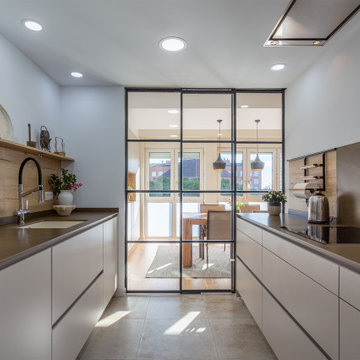
This is an example of a medium sized contemporary galley enclosed kitchen in Barcelona with a submerged sink, flat-panel cabinets, grey cabinets, brown splashback, wood splashback, integrated appliances, no island, grey floors and brown worktops.

Custom kitchen with fir and steel shelving. Island counter top of reclaimed Douglas fir slab that's 2,800 years old.
Photo of a contemporary open plan kitchen in Seattle with a double-bowl sink, open cabinets, wood worktops, stainless steel appliances, concrete flooring, an island, a wood ceiling, exposed beams, medium wood cabinets, brown splashback, brown floors and brown worktops.
Photo of a contemporary open plan kitchen in Seattle with a double-bowl sink, open cabinets, wood worktops, stainless steel appliances, concrete flooring, an island, a wood ceiling, exposed beams, medium wood cabinets, brown splashback, brown floors and brown worktops.
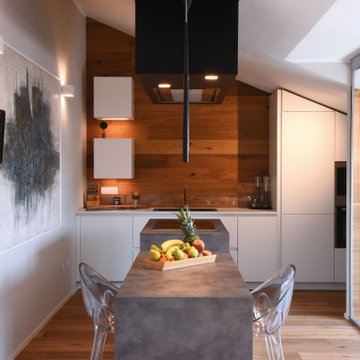
PROGETTAZIONE E REALIZZAZIONE
CURATA DALL' ARCHITETTO PAOLA SPOSARI,
SPOSARI HOME INTERIOR DESIGN,
SPAZIO SCHIATTI TOTAL LIVING,
FOTOGRAFIE DI STEFANO MARIGA.

This is an example of a medium sized rustic u-shaped enclosed kitchen in Denver with a belfast sink, shaker cabinets, distressed cabinets, concrete worktops, brown splashback, stone tiled splashback, integrated appliances, dark hardwood flooring, an island, brown floors, grey worktops and exposed beams.
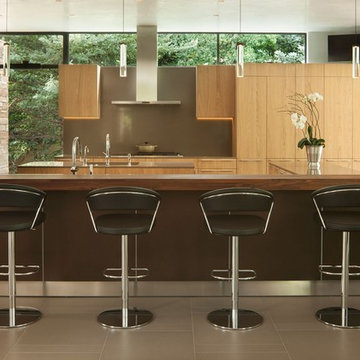
Fork River Residence by architects Rich Pavcek and Charles Cunniffe. Thermally broken steel windows and steel-and-glass pivot door by Dynamic Architectural. Photography by David O. Marlow.
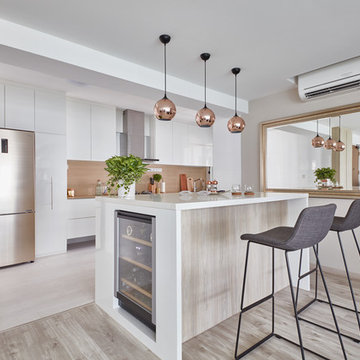
This is an example of a contemporary galley kitchen in Singapore with flat-panel cabinets, white cabinets, brown splashback, wood splashback, light hardwood flooring, grey floors and white worktops.

If you are thinking of renovating or installing a kitchen then it pays to use a professional kitchen designer who will bring fresh ideas and suggest alternative choices that you may not have thought of and may save you money. We designed and installed a country kitchen in a Kent village of outstanding beauty. Our client wanted a warm country kitchen style in keeping with her beautiful cottage, mixed with sleek, modern worktops and appliances for a fresh update.
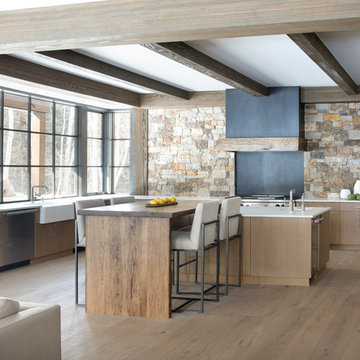
Rustic u-shaped kitchen/diner in Denver with a belfast sink, flat-panel cabinets, light wood cabinets, brown splashback, stone tiled splashback, stainless steel appliances, light hardwood flooring, an island, beige floors and white worktops.
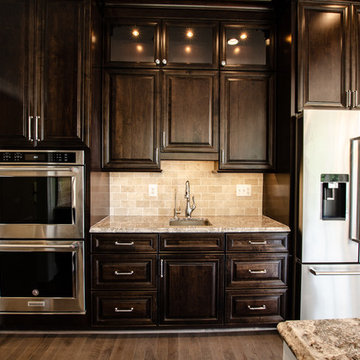
Large traditional l-shaped open plan kitchen in Baltimore with a belfast sink, raised-panel cabinets, dark wood cabinets, granite worktops, brown splashback, ceramic splashback, stainless steel appliances, dark hardwood flooring, an island, brown floors and beige worktops.
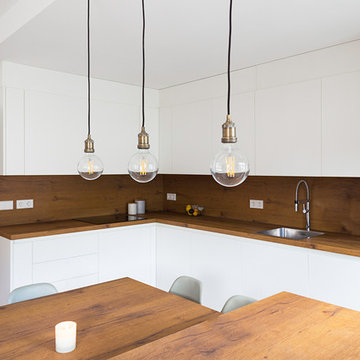
Fotografía: Valentín Hîncú
Inspiration for a medium sized scandi l-shaped open plan kitchen in Barcelona with a single-bowl sink, flat-panel cabinets, white cabinets, wood worktops, brown splashback, wood splashback, integrated appliances, ceramic flooring, an island, grey floors and brown worktops.
Inspiration for a medium sized scandi l-shaped open plan kitchen in Barcelona with a single-bowl sink, flat-panel cabinets, white cabinets, wood worktops, brown splashback, wood splashback, integrated appliances, ceramic flooring, an island, grey floors and brown worktops.

David O Marlow
Inspiration for a rustic l-shaped open plan kitchen in Other with a belfast sink, shaker cabinets, medium wood cabinets, wood worktops, brown splashback, wood splashback, integrated appliances, light hardwood flooring, an island, beige floors and turquoise worktops.
Inspiration for a rustic l-shaped open plan kitchen in Other with a belfast sink, shaker cabinets, medium wood cabinets, wood worktops, brown splashback, wood splashback, integrated appliances, light hardwood flooring, an island, beige floors and turquoise worktops.
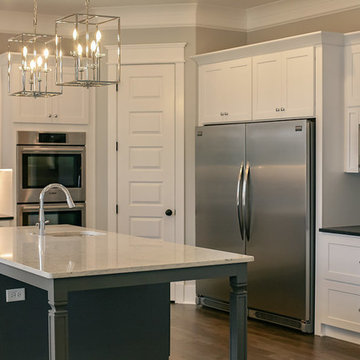
This is an example of a medium sized traditional u-shaped open plan kitchen in Other with a belfast sink, shaker cabinets, white cabinets, brown splashback, metro tiled splashback, integrated appliances, dark hardwood flooring, an island and brown floors.
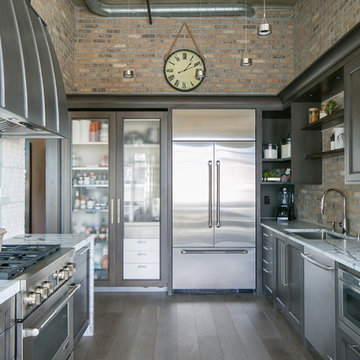
Ryan Garvin Photography, Robeson Design
This is an example of a medium sized urban u-shaped kitchen in Denver with a submerged sink, quartz worktops, stainless steel appliances, medium hardwood flooring, no island, grey floors, recessed-panel cabinets, dark wood cabinets and brown splashback.
This is an example of a medium sized urban u-shaped kitchen in Denver with a submerged sink, quartz worktops, stainless steel appliances, medium hardwood flooring, no island, grey floors, recessed-panel cabinets, dark wood cabinets and brown splashback.

My client for this project was a builder/ developer. He had purchased a flat two acre parcel with vineyards that was within easy walking distance of downtown St. Helena. He planned to “build for sale” a three bedroom home with a separate one bedroom guest house, a pool and a pool house. He wanted a modern type farmhouse design that opened up to the site and to the views of the hills beyond and to keep as much of the vineyards as possible. The house was designed with a central Great Room consisting of a kitchen area, a dining area, and a living area all under one roof with a central linear cupola to bring natural light into the middle of the room. One approaches the entrance to the home through a small garden with water features on both sides of a path that leads to a covered entry porch and the front door. The entry hall runs the length of the Great Room and serves as both a link to the bedroom wings, the garage, the laundry room and a small study. The entry hall also serves as an art gallery for the future owner. An interstitial space between the entry hall and the Great Room contains a pantry, a wine room, an entry closet, an electrical room and a powder room. A large deep porch on the pool/garden side of the house extends most of the length of the Great Room with a small breakfast Room at one end that opens both to the kitchen and to this porch. The Great Room and porch open up to a swimming pool that is on on axis with the front door.
The main house has two wings. One wing contains the master bedroom suite with a walk in closet and a bathroom with soaking tub in a bay window and separate toilet room and shower. The other wing at the opposite end of the househas two children’s bedrooms each with their own bathroom a small play room serving both bedrooms. A rear hallway serves the children’s wing, a Laundry Room and a Study, the garage and a stair to an Au Pair unit above the garage.
A separate small one bedroom guest house has a small living room, a kitchen, a toilet room to serve the pool and a small covered porch. The bedroom is ensuite with a full bath. This guest house faces the side of the pool and serves to provide privacy and block views ofthe neighbors to the east. A Pool house at the far end of the pool on the main axis of the house has a covered sitting area with a pizza oven, a bar area and a small bathroom. Vineyards were saved on all sides of the house to help provide a private enclave within the vines.
The exterior of the house has simple gable roofs over the major rooms of the house with sloping ceilings and large wooden trusses in the Great Room and plaster sloping ceilings in the bedrooms. The exterior siding through out is painted board and batten siding similar to farmhouses of other older homes in the area.
Clyde Construction: General Contractor
Photographed by: Paul Rollins
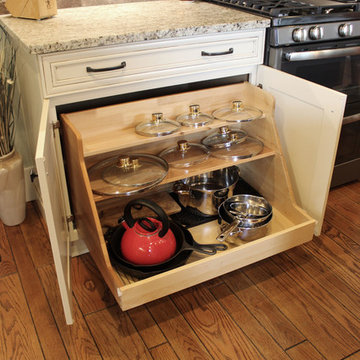
In this kitchen we installed Waypoint Livingspaces cabinets on the perimeter is 702F doorstyle in Painted Hazelnut Glaze and on the island is 650F doorstyle in Cherry Java accented with Amerock Revitilize pulls and Chandler knobs in oil rubbed bronze. On the countertops is Giallo Ornamental 3cm Granite with a 4” backsplash below the microwave area. On the wall behind the range is 2 x 8 Brickwork tile in Terrace color. Kichler Avery 3 pendant lights were installed over the island. A Blanco single bowl sink in Biscotti color with a Moen Waterhill single handle faucet with the side spray was installed. Three 18” time weathered Faux wood beams in walnut color were installed on the ceiling to accent the kitchen.
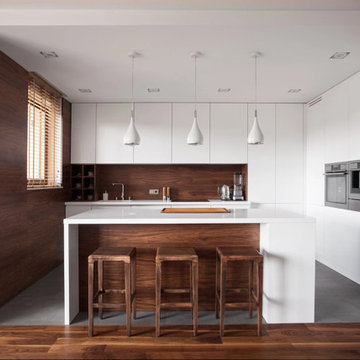
Medium sized modern l-shaped kitchen in Los Angeles with flat-panel cabinets, white cabinets, wood splashback, stainless steel appliances, an island, a submerged sink, engineered stone countertops, brown splashback, grey floors and white worktops.
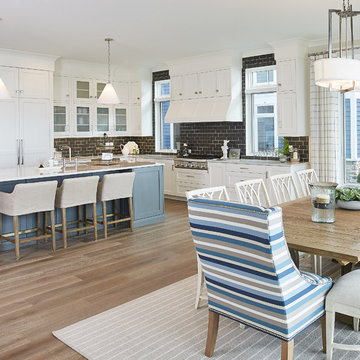
Ashley Avila
Design ideas for a large coastal l-shaped open plan kitchen in Grand Rapids with shaker cabinets, white cabinets, brown splashback, metro tiled splashback, stainless steel appliances, medium hardwood flooring and an island.
Design ideas for a large coastal l-shaped open plan kitchen in Grand Rapids with shaker cabinets, white cabinets, brown splashback, metro tiled splashback, stainless steel appliances, medium hardwood flooring and an island.

Toekick storage maximizes every inch of The Haven's compact kitchen.
Inspiration for a small traditional galley open plan kitchen in Other with a single-bowl sink, shaker cabinets, white cabinets, laminate countertops, brown splashback, stainless steel appliances and cork flooring.
Inspiration for a small traditional galley open plan kitchen in Other with a single-bowl sink, shaker cabinets, white cabinets, laminate countertops, brown splashback, stainless steel appliances and cork flooring.
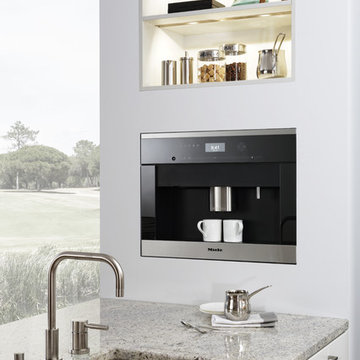
Inspiration for a large modern l-shaped kitchen/diner in New York with a belfast sink, shaker cabinets, white cabinets, laminate countertops, brown splashback, stainless steel appliances, concrete flooring and a breakfast bar.
Kitchen with All Styles of Cabinet and Brown Splashback Ideas and Designs
8