Kitchen with All Styles of Cabinet and Exposed Beams Ideas and Designs
Refine by:
Budget
Sort by:Popular Today
61 - 80 of 13,390 photos
Item 1 of 3

Зона столовой отделена от гостиной перегородкой из ржавых швеллеров, которая является опорой для брутального обеденного стола со столешницей из массива карагача с необработанными краями. Стулья вокруг стола относятся к эпохе европейского минимализма 70-х годов 20 века. Были перетянуты кожей коньячного цвета под стиль дивана изготовленного на заказ. Дровяной камин, обшитый керамогранитом с текстурой ржавого металла, примыкает к исторической белоснежной печи, обращенной в зону гостиной. Кухня зонирована от зоны столовой островом с барной столешницей. Подножье бара, сформировавшееся стихийно в результате неверно в полу выведенных водорозеток, было решено превратить в ступеньку, которая является излюбленным местом детей - на ней очень удобно сидеть в маленьком возрасте. Полы гостиной выложены из массива карагача тонированного в черный цвет.
Фасады кухни выполнены в отделке микроцементом, который отлично сочетается по цветовой гамме отдельной ТВ-зоной на серой мраморной панели и другими монохромными элементами интерьера.
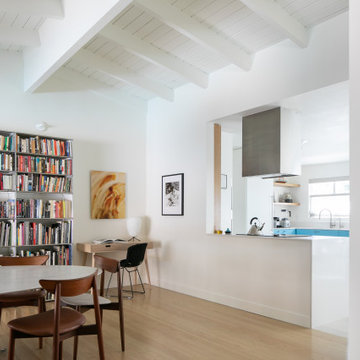
Dining Room | Kitchen
Medium sized midcentury u-shaped kitchen/diner in Los Angeles with a submerged sink, blue cabinets, engineered stone countertops, white splashback, engineered quartz splashback, integrated appliances, ceramic flooring, a breakfast bar, white floors, white worktops, exposed beams and flat-panel cabinets.
Medium sized midcentury u-shaped kitchen/diner in Los Angeles with a submerged sink, blue cabinets, engineered stone countertops, white splashback, engineered quartz splashback, integrated appliances, ceramic flooring, a breakfast bar, white floors, white worktops, exposed beams and flat-panel cabinets.

The kitchen in this Mid Century Modern home is a true showstopper. The designer expanded the original kitchen footprint and doubled the kitchen in size. The walnut dividing wall and walnut cabinets are hallmarks of the original mid century design, while a mix of deep blue cabinets provide a more modern punch. The triangle shape is repeated throughout the kitchen in the backs of the counter stools, the ends of the waterfall island, the light fixtures, the clerestory windows, and the walnut dividing wall.

Our clients wanted the ultimate modern farmhouse custom dream home. They found property in the Santa Rosa Valley with an existing house on 3 ½ acres. They could envision a new home with a pool, a barn, and a place to raise horses. JRP and the clients went all in, sparing no expense. Thus, the old house was demolished and the couple’s dream home began to come to fruition.
The result is a simple, contemporary layout with ample light thanks to the open floor plan. When it comes to a modern farmhouse aesthetic, it’s all about neutral hues, wood accents, and furniture with clean lines. Every room is thoughtfully crafted with its own personality. Yet still reflects a bit of that farmhouse charm.
Their considerable-sized kitchen is a union of rustic warmth and industrial simplicity. The all-white shaker cabinetry and subway backsplash light up the room. All white everything complimented by warm wood flooring and matte black fixtures. The stunning custom Raw Urth reclaimed steel hood is also a star focal point in this gorgeous space. Not to mention the wet bar area with its unique open shelves above not one, but two integrated wine chillers. It’s also thoughtfully positioned next to the large pantry with a farmhouse style staple: a sliding barn door.
The master bathroom is relaxation at its finest. Monochromatic colors and a pop of pattern on the floor lend a fashionable look to this private retreat. Matte black finishes stand out against a stark white backsplash, complement charcoal veins in the marble looking countertop, and is cohesive with the entire look. The matte black shower units really add a dramatic finish to this luxurious large walk-in shower.
Photographer: Andrew - OpenHouse VC
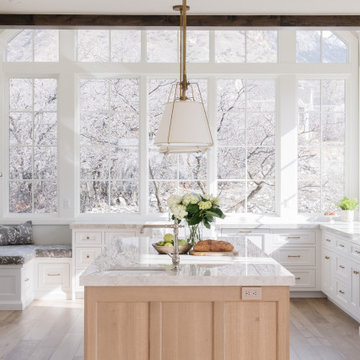
Traditional meets modern in this charming two story tudor home. A spacious floor plan with an emphasis on natural light allows for incredible views from inside the home.

Design ideas for a retro l-shaped open plan kitchen in San Diego with a built-in sink, flat-panel cabinets, blue cabinets, engineered stone countertops, white splashback, metro tiled splashback, integrated appliances, light hardwood flooring, an island, white worktops and exposed beams.
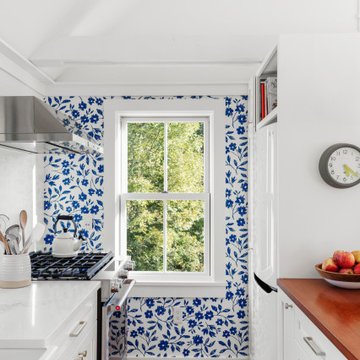
TEAM
Architect: LDa Architecture & Interiors
Builder: Lou Boxer Builder
Photographer: Greg Premru Photography
Photo of a small scandinavian galley open plan kitchen in Boston with a belfast sink, recessed-panel cabinets, white cabinets, quartz worktops, white splashback, stainless steel appliances, medium hardwood flooring, a breakfast bar, white worktops and exposed beams.
Photo of a small scandinavian galley open plan kitchen in Boston with a belfast sink, recessed-panel cabinets, white cabinets, quartz worktops, white splashback, stainless steel appliances, medium hardwood flooring, a breakfast bar, white worktops and exposed beams.
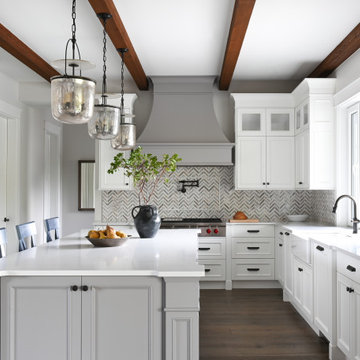
Design ideas for a traditional u-shaped kitchen in Other with a belfast sink, recessed-panel cabinets, white cabinets, grey splashback, stainless steel appliances, dark hardwood flooring, an island, brown floors, white worktops and exposed beams.

Photo of a medium sized coastal galley kitchen/diner in Portland Maine with a submerged sink, shaker cabinets, white cabinets, engineered stone countertops, white splashback, engineered quartz splashback, stainless steel appliances, medium hardwood flooring, an island, brown floors, white worktops and exposed beams.
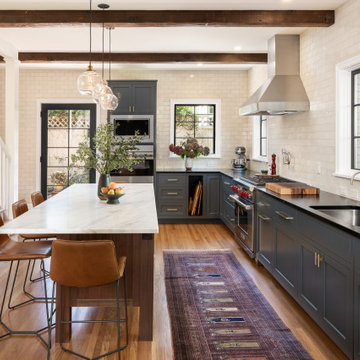
Inspiration for a large farmhouse l-shaped kitchen/diner in Portland with a submerged sink, shaker cabinets, soapstone worktops, white splashback, metro tiled splashback, stainless steel appliances, an island, black worktops, grey cabinets, medium hardwood flooring, brown floors and exposed beams.

This is an example of a contemporary u-shaped open plan kitchen in San Francisco with a belfast sink, flat-panel cabinets, medium wood cabinets, marble worktops, grey splashback, metro tiled splashback, stainless steel appliances, light hardwood flooring, a breakfast bar, beige floors and exposed beams.

Photo of a traditional l-shaped kitchen in Seattle with a submerged sink, shaker cabinets, black cabinets, white splashback, stainless steel appliances, medium hardwood flooring, an island, brown floors, white worktops and exposed beams.

This is an example of a large traditional l-shaped kitchen/diner in Charlotte with a belfast sink, flat-panel cabinets, beige cabinets, granite worktops, white splashback, ceramic splashback, stainless steel appliances, dark hardwood flooring, an island, brown floors, black worktops and exposed beams.
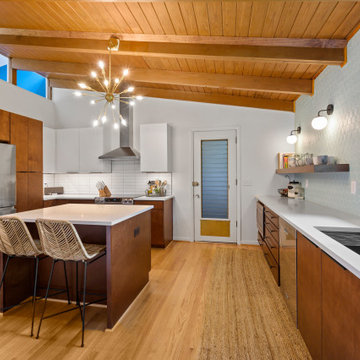
Medium sized retro u-shaped enclosed kitchen in Birmingham with a submerged sink, flat-panel cabinets, medium wood cabinets, engineered stone countertops, blue splashback, ceramic splashback, stainless steel appliances, light hardwood flooring, an island, brown floors, white worktops and exposed beams.
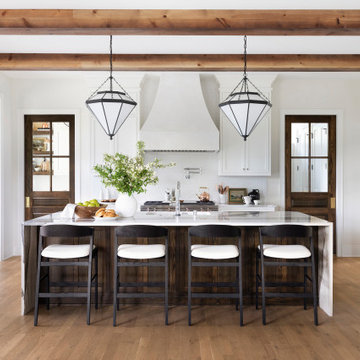
Photo of a traditional l-shaped open plan kitchen in Minneapolis with recessed-panel cabinets, white cabinets, white splashback, stainless steel appliances, medium hardwood flooring, an island, brown floors, white worktops and exposed beams.

Open kitchen
Large traditional l-shaped open plan kitchen in Atlanta with a belfast sink, shaker cabinets, black cabinets, quartz worktops, white splashback, cement tile splashback, stainless steel appliances, medium hardwood flooring, an island, brown floors, white worktops and exposed beams.
Large traditional l-shaped open plan kitchen in Atlanta with a belfast sink, shaker cabinets, black cabinets, quartz worktops, white splashback, cement tile splashback, stainless steel appliances, medium hardwood flooring, an island, brown floors, white worktops and exposed beams.
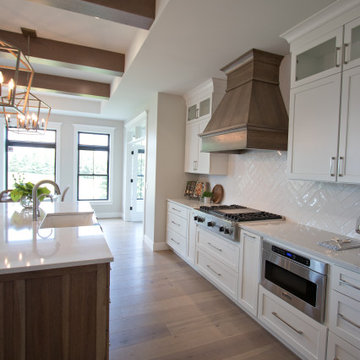
8" wide White Oak Hardwood from Anderson Tuftex: Kensington - Queen's Gate
L-shaped kitchen/diner in Other with a belfast sink, recessed-panel cabinets, engineered stone countertops, white splashback, ceramic splashback, stainless steel appliances, light hardwood flooring, an island, brown floors, white worktops, exposed beams and white cabinets.
L-shaped kitchen/diner in Other with a belfast sink, recessed-panel cabinets, engineered stone countertops, white splashback, ceramic splashback, stainless steel appliances, light hardwood flooring, an island, brown floors, white worktops, exposed beams and white cabinets.

Transitional kitchen pantry with white inset-construction cabinets. Built-in appliances. Rollout shelves in tall pantry cabinets. Lazy Susan in base cabinet. Icemaker.
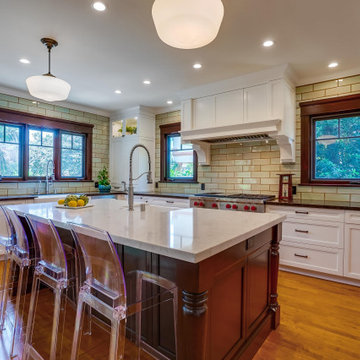
This is an example of a medium sized traditional l-shaped open plan kitchen in Los Angeles with a belfast sink, white cabinets, green splashback, metro tiled splashback, stainless steel appliances, medium hardwood flooring, an island, brown floors, exposed beams, recessed-panel cabinets and brown worktops.

Photo of a traditional kitchen in Salt Lake City with shaker cabinets, white cabinets, multi-coloured splashback, stainless steel appliances, light hardwood flooring, an island, multicoloured worktops, exposed beams and a drop ceiling.
Kitchen with All Styles of Cabinet and Exposed Beams Ideas and Designs
4