Kitchen with All Styles of Cabinet and Exposed Beams Ideas and Designs
Refine by:
Budget
Sort by:Popular Today
141 - 160 of 13,390 photos
Item 1 of 3
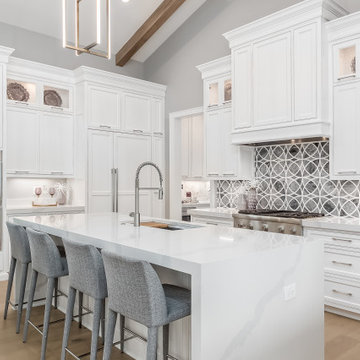
Inspiration for a large classic u-shaped kitchen/diner in Columbus with a submerged sink, shaker cabinets, white cabinets, engineered stone countertops, grey splashback, marble splashback, stainless steel appliances, light hardwood flooring, an island, beige floors, white worktops, a vaulted ceiling and exposed beams.
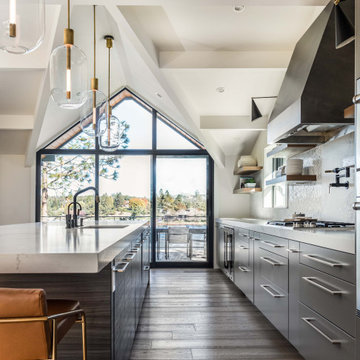
Inspiration for a large contemporary galley open plan kitchen in Sacramento with a submerged sink, flat-panel cabinets, grey cabinets, engineered stone countertops, white splashback, marble splashback, integrated appliances, medium hardwood flooring, an island, brown floors, white worktops and exposed beams.

Wright Custom Cabinets
Perimeter Cabinets: Sherwin Williams Heron Plume
Island Cabinets & Floating Shelves: Natural Walnut
Countertops: Quartzite New Tahiti Suede
Sink: Blanco Ikon Anthracite
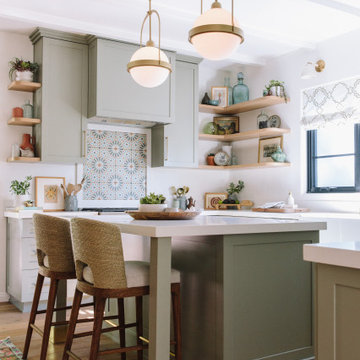
Classic u-shaped kitchen in Los Angeles with a belfast sink, shaker cabinets, green cabinets, engineered stone countertops, white splashback, medium hardwood flooring, an island, brown floors, white worktops and exposed beams.
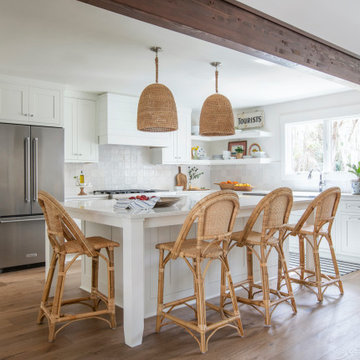
Design ideas for a beach style u-shaped open plan kitchen in Jacksonville with a submerged sink, shaker cabinets, white cabinets, marble worktops, white splashback, stainless steel appliances, medium hardwood flooring, an island, brown floors, grey worktops and exposed beams.

This fall, Amethyst had the opportunity to partner with Freeman Custom Homes of Kansas City to furnish this 5000 sq ft European Modern designed home for the Artisan Home Tour 2020!
Every square inch of this home was magical -- from the secret staircase in the master bath leading to a private shuttered plunge pool to the vaulted kitchen with sky high mushroom colored cabinetry and handmade zellige tile.
We met the builders during the cabinetry phase and watching their final, thoughtful design details evolve was such full of over-the-top surprises like the unique valet-like storage in the entry and limestone fireplace!
As soon as we saw their vision for the home, we knew our furnishings would be a great match as our design style celebrates handmade rugs, artisan handmade custom seating, old-meets-new art, and let's be honest -- we love to go big! They trusted us to do our thing on the entire main level and we enjoyed every minute.
The load in took 3 full trucks and fortunately for us -- the homeowners fell in love with several pieces so our uninstall trip was significantly lighter. I think we were all a little emotional leaving this masterpiece but sooooo happy for the owners and just hoping we get invited to a Christmas party...
Here are some of the highlights -- 90% of the furnishings and rugs were from our shop and we filled in the gaps with some extra special pieces!
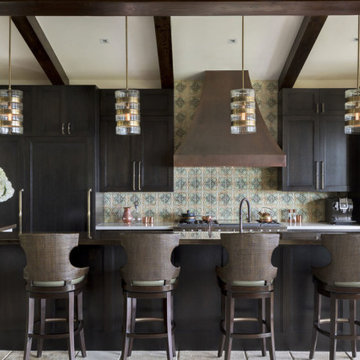
This is an example of a mediterranean galley kitchen in Los Angeles with shaker cabinets, dark wood cabinets, multi-coloured splashback, integrated appliances, an island, beige floors, black worktops and exposed beams.
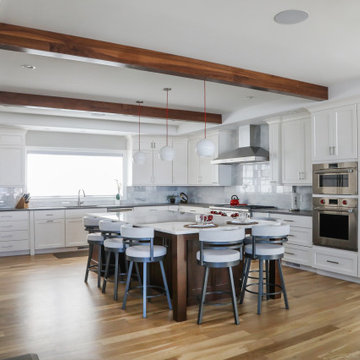
Traditional u-shaped kitchen in Other with a submerged sink, shaker cabinets, white cabinets, stainless steel appliances, medium hardwood flooring, an island, brown floors, white worktops, a coffered ceiling and exposed beams.

Inspiration for a medium sized beach style galley open plan kitchen in Portland with a single-bowl sink, flat-panel cabinets, medium wood cabinets, engineered stone countertops, white splashback, ceramic splashback, stainless steel appliances, light hardwood flooring, an island, beige floors, white worktops and exposed beams.

Heritage Cherry Coffee/Cat Station. We took advantage of an offset wall to create a functional coffee nook. An open bottom base cabinet with arched valance provide the perfect area to feed Kitty Cat

This kitchen had a huge footprint to begin with, but the homeowners were only really using 2/3 of the space. Home Dot Designs interior designer, Clarissa Rigby, really felt that there was a much better space plan that would allow for more functionality while updating the overall design of the space.

The cement tile below the kitchen island counter provides a beautiful and colorful surprise element. The choice to install shelves instead of cabinets keeps the walls light and open. The recessed stove fan creates a modern clean look.
Photo Credit: Meghan Caudill
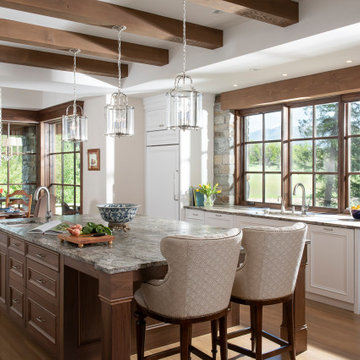
Design ideas for a classic kitchen in Other with a submerged sink, raised-panel cabinets, granite worktops, grey splashback, stone tiled splashback, stainless steel appliances, medium hardwood flooring, an island, blue worktops and exposed beams.

This is an example of a contemporary galley open plan kitchen in Other with a submerged sink, flat-panel cabinets, medium wood cabinets, white splashback, integrated appliances, medium hardwood flooring, an island, brown floors, multicoloured worktops, exposed beams and a wood ceiling.

Photo by The Good Home
Inspiration for a large rural l-shaped kitchen/diner in Portland Maine with a belfast sink, shaker cabinets, white cabinets, granite worktops, grey splashback, metro tiled splashback, stainless steel appliances, light hardwood flooring, an island, multicoloured worktops and exposed beams.
Inspiration for a large rural l-shaped kitchen/diner in Portland Maine with a belfast sink, shaker cabinets, white cabinets, granite worktops, grey splashback, metro tiled splashback, stainless steel appliances, light hardwood flooring, an island, multicoloured worktops and exposed beams.
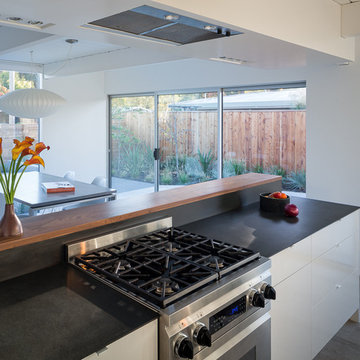
Eichler in Marinwood - The primary organizational element of the interior is the kitchen. Embedded within the simple post and beam structure, the kitchen was conceived as a programmatic block from which we would carve in order to contribute to both sense of function and organization.
photo: scott hargis

Small coastal l-shaped kitchen/diner in Boston with a belfast sink, open cabinets, white cabinets, engineered stone countertops, green splashback, porcelain splashback, integrated appliances, light hardwood flooring, an island, beige floors, white worktops and exposed beams.

Large airy open plan kitchen, flooded with natural light opening onto the garden. Hand made timber units, with feature copper lights, antique timber floor and window seat.
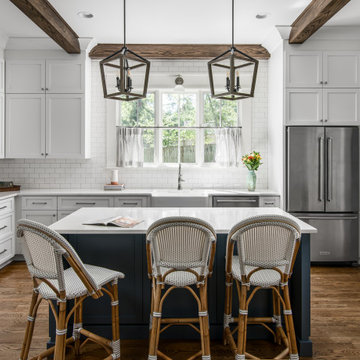
Photography: Garett + Carrie Buell of Studiobuell/ studiobuell.com
This is an example of a medium sized country l-shaped enclosed kitchen in Nashville with a belfast sink, shaker cabinets, white cabinets, engineered stone countertops, white splashback, metro tiled splashback, stainless steel appliances, dark hardwood flooring, an island, white worktops and exposed beams.
This is an example of a medium sized country l-shaped enclosed kitchen in Nashville with a belfast sink, shaker cabinets, white cabinets, engineered stone countertops, white splashback, metro tiled splashback, stainless steel appliances, dark hardwood flooring, an island, white worktops and exposed beams.

In the kitchen, which was recently remodeled by the previous owners, we wanted to keep as many of the newer elements (that were just purchased) as possible. However, we did also want to incorporate some new MCM wood accents back into the space to tie it to the living room, dining room and breakfast areas. We added all new walnut cabinets on the refrigerator wall, which balances the new geometric wood accent wall in the breakfast area. We also incorporated new quartz countertops, new streamlined plumbing fixtures and new lighting fixtures to add modern MCM appeal. In addition, we added a geometric marble backsplash and diamond shaped cabinet hardware at the bar and on some of the kitchen drawers.
Kitchen with All Styles of Cabinet and Exposed Beams Ideas and Designs
8