Kitchen with All Styles of Cabinet and Exposed Beams Ideas and Designs
Refine by:
Budget
Sort by:Popular Today
81 - 100 of 13,390 photos
Item 1 of 3

This beautiful home is used regularly by our Calgary clients during the weekends in the resort town of Fernie, B.C. While the floor plan offered ample space to entertain and relax, the finishes needed updating desperately. The original kitchen felt too small for the space which features stunning vaults and timber frame beams. With a complete overhaul, the newly redesigned space now gives justice to the impressive architecture. A combination of rustic and industrial selections have given this home a brand new vibe, and now this modern cabin is a showstopper once again!
Design: Susan DeRidder of Live Well Interiors Inc.
Photography: Rebecca Frick Photography

Amazing Glamours Kitcen
Photo of a large contemporary single-wall kitchen/diner in Houston with a submerged sink, shaker cabinets, black cabinets, marble worktops, white splashback, engineered quartz splashback, stainless steel appliances, porcelain flooring, an island, white floors, white worktops and exposed beams.
Photo of a large contemporary single-wall kitchen/diner in Houston with a submerged sink, shaker cabinets, black cabinets, marble worktops, white splashback, engineered quartz splashback, stainless steel appliances, porcelain flooring, an island, white floors, white worktops and exposed beams.

This coastal, contemporary Tiny Home features a warm yet industrial style kitchen with stainless steel counters and husky tool drawers with black cabinets. the silver metal counters are complimented by grey subway tiling as a backsplash against the warmth of the locally sourced curly mango wood windowsill ledge. I mango wood windowsill also acts as a pass-through window to an outdoor bar and seating area on the deck. Entertaining guests right from the kitchen essentially makes this a wet-bar. LED track lighting adds the right amount of accent lighting and brightness to the area. The window is actually a french door that is mirrored on the opposite side of the kitchen. This kitchen has 7-foot long stainless steel counters on either end. There are stainless steel outlet covers to match the industrial look. There are stained exposed beams adding a cozy and stylish feeling to the room. To the back end of the kitchen is a frosted glass pocket door leading to the bathroom. All shelving is made of Hawaiian locally sourced curly mango wood. A stainless steel fridge matches the rest of the style and is built-in to the staircase of this tiny home. Dish drying racks are hung on the wall to conserve space and reduce clutter.

Photo of a large mediterranean galley open plan kitchen in Austin with dark wood cabinets, grey splashback, stone tiled splashback, stainless steel appliances, an island, brown floors, grey worktops, a submerged sink, shaker cabinets, dark hardwood flooring and exposed beams.
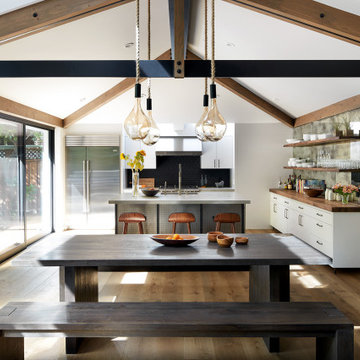
Nestled in the redwoods, a short walk from downtown, this home embraces both it’s proximity to town life and nature. Mid-century modern detailing and a minimalist California vibe come together in this special place.

Farmhouse galley kitchen/diner in Chicago with shaker cabinets, white cabinets, white splashback, medium hardwood flooring, an island, brown floors, white worktops and exposed beams.
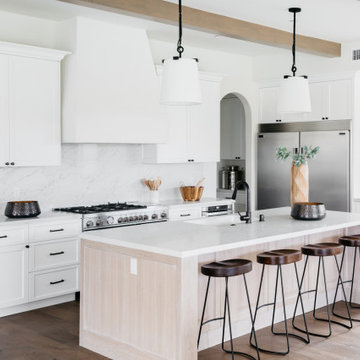
Inspiration for a mediterranean l-shaped open plan kitchen in Los Angeles with a submerged sink, shaker cabinets, white cabinets, white splashback, stainless steel appliances, medium hardwood flooring, an island, brown floors, white worktops and exposed beams.

Large galley kitchen/diner in Other with a belfast sink, raised-panel cabinets, beige cabinets, granite worktops, beige splashback, metro tiled splashback, stainless steel appliances, medium hardwood flooring, an island, brown floors, beige worktops and exposed beams.
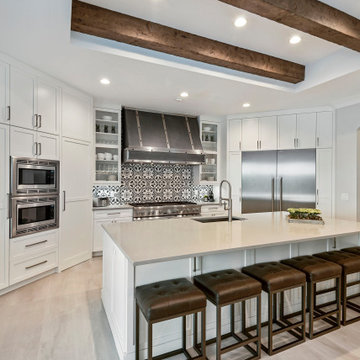
Inspiration for a mediterranean enclosed kitchen in Orlando with a submerged sink, shaker cabinets, white cabinets, multi-coloured splashback, stainless steel appliances, an island, beige floors, white worktops, exposed beams and a drop ceiling.

This is an example of a small farmhouse galley kitchen in Boston with a belfast sink, white cabinets, quartz worktops, white splashback, metro tiled splashback, stainless steel appliances, medium hardwood flooring, white worktops, shaker cabinets, a breakfast bar and exposed beams.
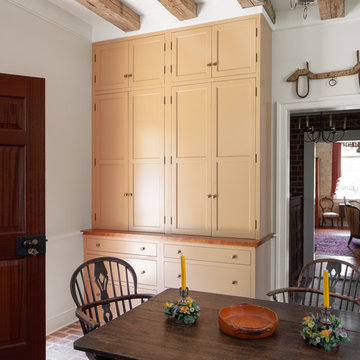
Kitchen house cupboards
Photo of a small farmhouse single-wall kitchen/diner in Raleigh with a belfast sink, shaker cabinets, orange cabinets, wood worktops, stainless steel appliances, brick flooring, no island, brown floors, orange worktops and exposed beams.
Photo of a small farmhouse single-wall kitchen/diner in Raleigh with a belfast sink, shaker cabinets, orange cabinets, wood worktops, stainless steel appliances, brick flooring, no island, brown floors, orange worktops and exposed beams.

vaulted ceilings and clean finishes highlight the mix of contemporary design and cottage details in this light filled kitchen and dining space
Photo of a medium sized coastal l-shaped kitchen/diner in Orange County with a submerged sink, flat-panel cabinets, white cabinets, engineered stone countertops, white splashback, mosaic tiled splashback, stainless steel appliances, light hardwood flooring, an island, grey worktops, white floors and exposed beams.
Photo of a medium sized coastal l-shaped kitchen/diner in Orange County with a submerged sink, flat-panel cabinets, white cabinets, engineered stone countertops, white splashback, mosaic tiled splashback, stainless steel appliances, light hardwood flooring, an island, grey worktops, white floors and exposed beams.

Northfield, IL kitchen remodel has an open floor plan which allows for better daylight dispursement. Defining the kitchen, dining, and sitting room space by varying ceiling design and open cabinetry makes the rooms more spacious, yet each space remains well defined. The added skylights in the hall gave natural light in the interior hallway as well as down the lower level stairway. The updated closets and baths use every inch wisely and the visual sight lines throughout are crisp and clean.
Norman Sizemore Photography

Photo of a medium sized contemporary single-wall kitchen/diner in London with flat-panel cabinets, pink splashback, black appliances, an island, grey floors, an integrated sink, light wood cabinets, terrazzo worktops, ceramic splashback, lino flooring, white worktops, exposed beams and a feature wall.

This is an example of a medium sized midcentury u-shaped kitchen in Other with a single-bowl sink, flat-panel cabinets, medium wood cabinets, quartz worktops, green splashback, porcelain splashback, stainless steel appliances, light hardwood flooring, an island, beige floors, white worktops and exposed beams.

Photo of a medium sized rural l-shaped open plan kitchen in Chicago with shaker cabinets, black cabinets, engineered stone countertops, multi-coloured splashback, terracotta splashback, integrated appliances, medium hardwood flooring, an island, brown floors, white worktops and exposed beams.

Inspiration for a classic u-shaped kitchen in Minneapolis with a submerged sink, flat-panel cabinets, white cabinets, marble worktops, multi-coloured splashback, marble splashback, integrated appliances, medium hardwood flooring, an island, brown floors, multicoloured worktops and exposed beams.

Design ideas for a small midcentury l-shaped open plan kitchen in San Francisco with a submerged sink, flat-panel cabinets, white cabinets, marble worktops, green splashback, ceramic splashback, stainless steel appliances, an island, black worktops and exposed beams.
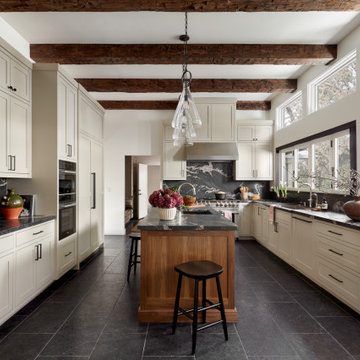
Design: CBespoke / Build: Jay Andre Construction / Styling: Yasna Glumac / Photography: Agnieszka Jakubowicz
Inspiration for a traditional u-shaped kitchen in San Francisco with a submerged sink, recessed-panel cabinets, white cabinets, black splashback, stone slab splashback, stainless steel appliances, an island, black floors, black worktops and exposed beams.
Inspiration for a traditional u-shaped kitchen in San Francisco with a submerged sink, recessed-panel cabinets, white cabinets, black splashback, stone slab splashback, stainless steel appliances, an island, black floors, black worktops and exposed beams.

Kitchen design and full gut remodel in post and beam kitchen. New layout to improve functionality and flow, with center kitchen island, tall pantry storage cabinet, soft gray-beige shaker-style cabinets (Benjamin Moore Revere Pewter), quartz countertop, stacked subway tile backsplash, metal mesh cabinet fronts, Thermador range and hood vent, paneled refrigerator, Shaw's fireclay apron-front sink, matte black fixtures and hardware, cable lighting, and hardwood flooring.
Kitchen with All Styles of Cabinet and Exposed Beams Ideas and Designs
5