Kitchen with All Styles of Cabinet and Laminate Floors Ideas and Designs
Refine by:
Budget
Sort by:Popular Today
101 - 120 of 25,250 photos
Item 1 of 3

Design ideas for a small farmhouse l-shaped enclosed kitchen in Philadelphia with a belfast sink, shaker cabinets, green cabinets, soapstone worktops, black splashback, stone slab splashback, stainless steel appliances, laminate floors, an island, brown floors and black worktops.
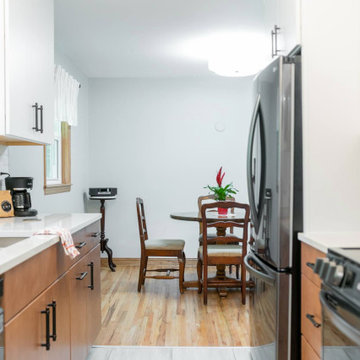
Galley kitchen with two tone cabinets to work with the preexisting wood tones throughout the home. We stuck with flat panel doors for easy cleaning and a simple bar pull for everywhere for easy grabbing. A multi tone flooring to "hide" the grime that can come from kitchens and back entryway paired with a simple subway tile that has a timeless design for years to come.
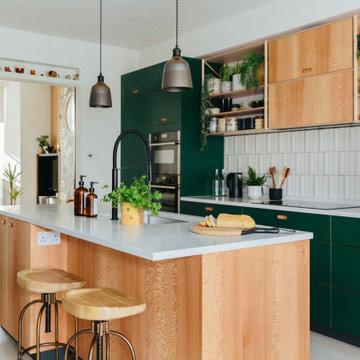
Design ideas for a medium sized open plan kitchen in London with an integrated sink, flat-panel cabinets, green cabinets, white splashback, ceramic splashback, coloured appliances, laminate floors, an island and grey floors.
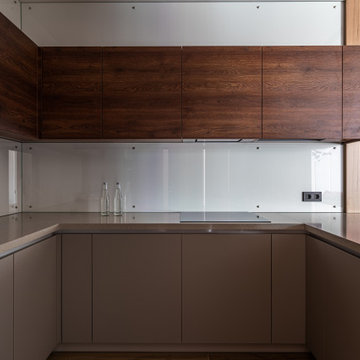
Простой и минималистичный дизайн. Сочетание белого с оттенками коричневого. Дерево.
Simple and minimalistic design. Combination of white with shades of brown. Wood.
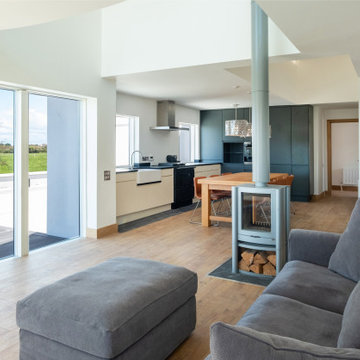
Inspiration for a contemporary l-shaped open plan kitchen in Other with a belfast sink, flat-panel cabinets, grey cabinets, laminate floors and black worktops.
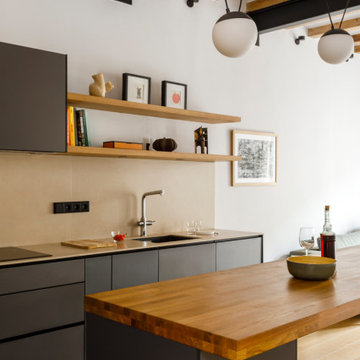
Design ideas for a medium sized industrial l-shaped kitchen/diner in Barcelona with a submerged sink, flat-panel cabinets, grey cabinets, quartz worktops, beige splashback, ceramic splashback, black appliances, laminate floors, an island, brown floors, beige worktops and a vaulted ceiling.
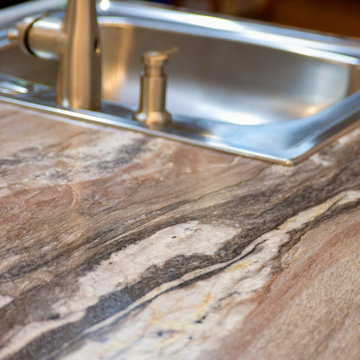
I can't believe it is not quarried stone! This laminate countertop from Formica's FX180 collection is simply gorgeous.
Photo of a medium sized classic u-shaped kitchen/diner in Seattle with a built-in sink, recessed-panel cabinets, laminate countertops, multi-coloured splashback, stainless steel appliances, an island, multicoloured worktops, laminate floors, brown floors, grey cabinets and ceramic splashback.
Photo of a medium sized classic u-shaped kitchen/diner in Seattle with a built-in sink, recessed-panel cabinets, laminate countertops, multi-coloured splashback, stainless steel appliances, an island, multicoloured worktops, laminate floors, brown floors, grey cabinets and ceramic splashback.
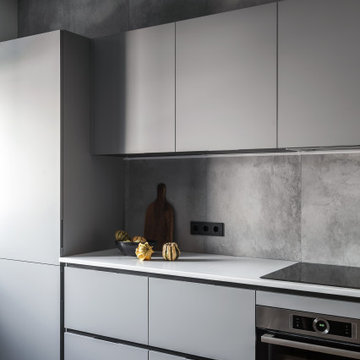
Inspiration for a medium sized contemporary single-wall kitchen/diner in Moscow with a submerged sink, flat-panel cabinets, grey cabinets, composite countertops, grey splashback, porcelain splashback, stainless steel appliances, laminate floors, no island, beige floors and white worktops.
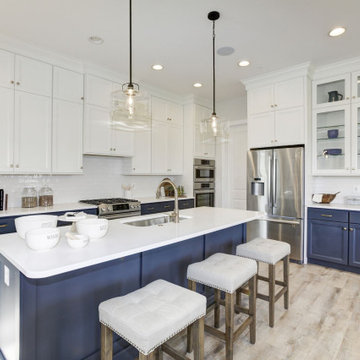
This is an example of a large classic l-shaped open plan kitchen in DC Metro with a submerged sink, blue cabinets, white splashback, stainless steel appliances, an island, white worktops, shaker cabinets, engineered stone countertops, cement tile splashback, laminate floors and grey floors.
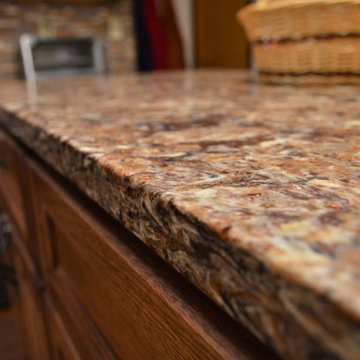
Cabinet Brand: Haas Signature Collection
Wood Species: Rustic Hickory
Cabinet Finish: Pecan
Door Style: Villa
Counter top: Quartz Versatop, Eased edge, Penumbra color
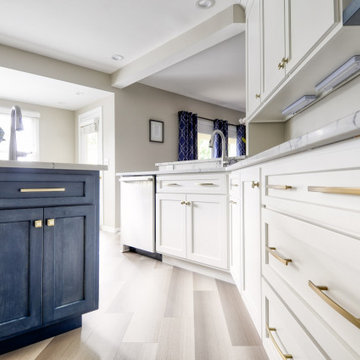
Design ideas for a medium sized traditional grey and cream u-shaped open plan kitchen in DC Metro with a submerged sink, shaker cabinets, white cabinets, quartz worktops, stainless steel appliances, laminate floors, an island, grey floors and white worktops.
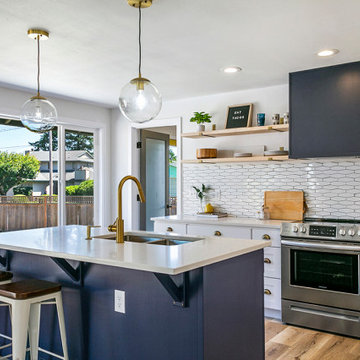
Full updated kitchen! We took this kitchen out of the 60's and brought it into the 2019. Custom painted navy blue island is Sherwin Williams Charcoal Blue. Modern open shelves with antique brass brackets. Antique brass cabinet pulls and kitchen faucet give this kitchen some warmth. New laminate floors. White wall color is Sherwin Williams snowbound.

Photo of a medium sized scandi u-shaped open plan kitchen in Madrid with a submerged sink, flat-panel cabinets, beige cabinets, engineered stone countertops, beige splashback, limestone splashback, black appliances, laminate floors, a breakfast bar, brown floors and beige worktops.
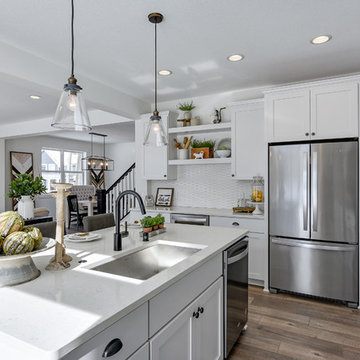
This modern farmhouse kitchen features traditional cabinetry with a dry bar and extra counter space for entertaining. The open shelving creates the perfect display for farmhouse-style kitchen decor. Copper accents pop against the white tile backsplash and faux greenery.
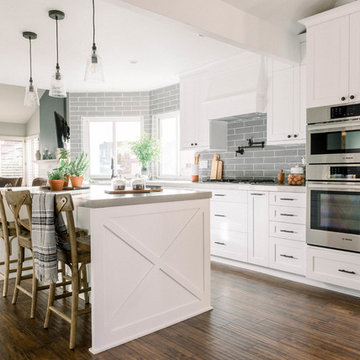
Photo Credit: Pura Soul Photography
Photo of a medium sized farmhouse single-wall open plan kitchen in San Diego with a belfast sink, shaker cabinets, white cabinets, engineered stone countertops, grey splashback, ceramic splashback, stainless steel appliances, laminate floors, an island, brown floors and grey worktops.
Photo of a medium sized farmhouse single-wall open plan kitchen in San Diego with a belfast sink, shaker cabinets, white cabinets, engineered stone countertops, grey splashback, ceramic splashback, stainless steel appliances, laminate floors, an island, brown floors and grey worktops.
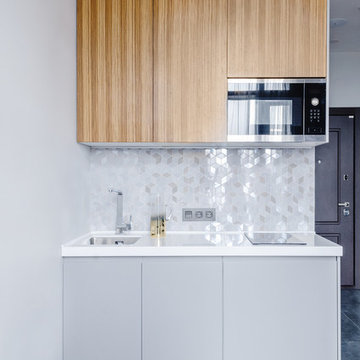
Юлия Роман
This is an example of a small contemporary single-wall kitchen/diner in Moscow with a submerged sink, flat-panel cabinets, medium wood cabinets, composite countertops, grey splashback, ceramic splashback, stainless steel appliances, laminate floors, brown floors and white worktops.
This is an example of a small contemporary single-wall kitchen/diner in Moscow with a submerged sink, flat-panel cabinets, medium wood cabinets, composite countertops, grey splashback, ceramic splashback, stainless steel appliances, laminate floors, brown floors and white worktops.
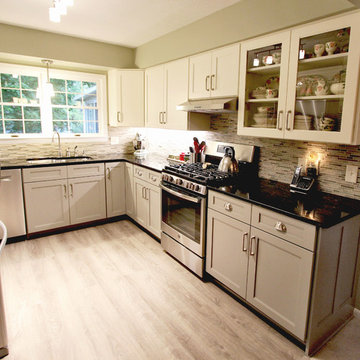
In this kitchen the original cabinets were refaced with two different color pallets. On the base cabinets, Medallion Stockton with a flat center panel Harbor Mist and on the wall cabinets the color Divinity. New rollout trays were installed. A new cabinet was installed above the refrigerator with an additional side door entrance. Kichler track lighting was installed and a single pendent light above the sink, both in brushed nickel. On the floor, Echo Bay 5mm thick vinyl flooring in Ashland slate was installed.
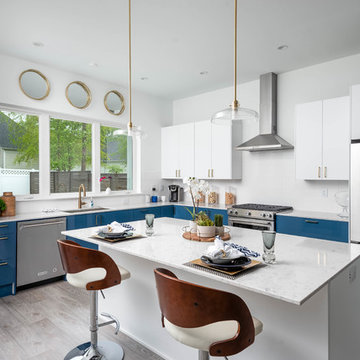
This spacious modern kitchen boasts an oversized island with engineered quartz counters. A two-tone streamlined cabinets and fixtures makes this kitchen a minimalists’ dream. The gold kitchen hardware, facet, and pendants add a touch of glam. With ReAlta, we are introducing for the first time in Charlotte a fully solar community. Each beautifully detailed home will incorporate low profile solar panels that will collect the sun’s rays to significantly offset the home’s energy usage. Combined with our industry-leading Home Efficiency Ratings (HERS), these solar systems will save a ReAlta homeowner thousands over the life of the home. Credit: Brendan Kahm
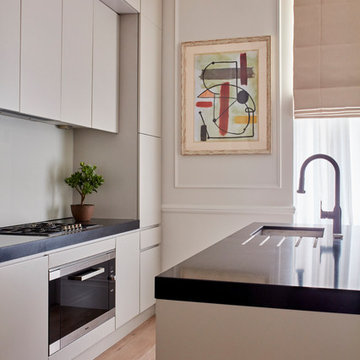
Photographer: Graham Atkins-Hughes | Kitchen sprayed in Farrow & Ball's 'Purbeck Stone' with black granite worktops | Splashback is a single glass panel in Farrow & Ball 'Ammonite' | Built in appliances by Miele | Kitchen artwork - framed Miro print via Art.co.uk | Floorings are the Quickstep long boards in 'Natural Oak' from One Stop Flooring | Walls are painted in Farrow & Ball 'Ammonite' with woodwork contrast painted in 'Strong White' | Roman blind made in the UK by CurtainsLondon.com, from the Harlequin fabric 'Fossil'
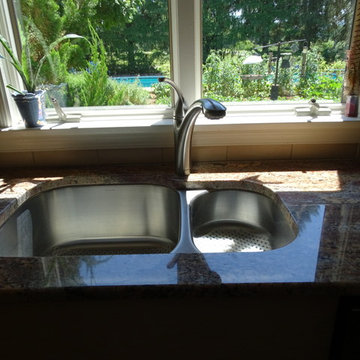
Medium sized classic u-shaped kitchen/diner in Other with a submerged sink, flat-panel cabinets, light wood cabinets, granite worktops, beige splashback, laminate floors, no island, multicoloured worktops, ceramic splashback, stainless steel appliances and beige floors.
Kitchen with All Styles of Cabinet and Laminate Floors Ideas and Designs
6