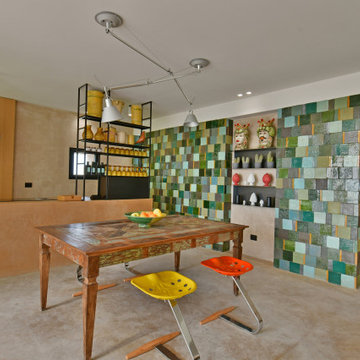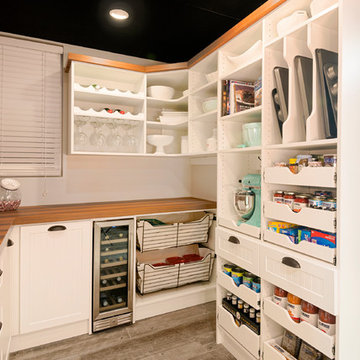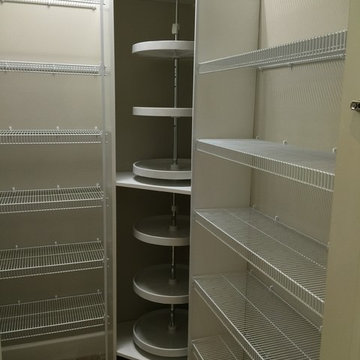Kitchen with Open Cabinets and All Styles of Cabinet Ideas and Designs
Refine by:
Budget
Sort by:Popular Today
1 - 20 of 6,973 photos
Item 1 of 3

Photo of a mediterranean kitchen/diner in Other with open cabinets, an island and beige floors.

Contemporary kitchen in London with a submerged sink, open cabinets, grey cabinets, grey splashback, black appliances, light hardwood flooring, an island and grey worktops.

This kitchen was formerly a dark paneled, cluttered, divided space with little natural light. By eliminating partitions and creating a more functional, open floorplan, as well as adding modern windows with traditional detailing, providing lovingly detailed built-ins for the clients extensive collection of beautiful dishes, and lightening up the color palette we were able to create a rather miraculous transformation. The wide plank salvaged pine floors, the antique french dining table, as well as the Galbraith & Paul drum pendant and the salvaged antique glass monopoint track pendants all help to provide a warmth to the crisp detailing.
Renovation/Addition. Rob Karosis Photography

2018 Artisan Home Tour
Photo: LandMark Photography
Builder: City Homes, LLC
Photo of a classic l-shaped kitchen pantry in Minneapolis with open cabinets, white cabinets, medium hardwood flooring, brown floors and brown worktops.
Photo of a classic l-shaped kitchen pantry in Minneapolis with open cabinets, white cabinets, medium hardwood flooring, brown floors and brown worktops.

Large walk-in kitchen pantry with rounded corner shelves in 2 far corners. Installed to replace existing builder-grade wire shelving. Custom baking rack for pans. Wall-mounted system with extended height panels and custom trim work for floor-mount look. Open shelving with spacing designed around accommodating client's clear labeled storage bins and other serving items and cookware.

Medium sized u-shaped kitchen pantry in Other with a built-in sink, grey cabinets, medium hardwood flooring, no island, open cabinets, composite countertops, white splashback and metro tiled splashback.

Outside view of pantry showing custom designed & fabricated distressed wood barn doors with antique glass panels. Barn Door hardware by Krownlab. Pantry interiors outfitted with painted adjustable shelves and drawers for dry good storage.

Rustic l-shaped kitchen pantry in Raleigh with a submerged sink, open cabinets, grey cabinets, grey splashback, stainless steel appliances, medium hardwood flooring and multicoloured worktops.

Photo of a large classic kitchen pantry in Boston with white cabinets, quartz worktops, white splashback, ceramic splashback, an island, white worktops and open cabinets.

Ed Ritger Photography
This is an example of a classic kitchen pantry in San Francisco with blue cabinets, open cabinets, wood worktops, medium hardwood flooring, brown floors and brown worktops.
This is an example of a classic kitchen pantry in San Francisco with blue cabinets, open cabinets, wood worktops, medium hardwood flooring, brown floors and brown worktops.

Reed Brown Photography
Design ideas for a contemporary kitchen pantry in Nashville with open cabinets, wood worktops, grey floors and brown worktops.
Design ideas for a contemporary kitchen pantry in Nashville with open cabinets, wood worktops, grey floors and brown worktops.

A tiny waterfront house in Kennebunkport, Maine.
Photos by James R. Salomon
Small coastal single-wall open plan kitchen in Portland Maine with a submerged sink, medium wood cabinets, coloured appliances, medium hardwood flooring, white worktops, open cabinets and no island.
Small coastal single-wall open plan kitchen in Portland Maine with a submerged sink, medium wood cabinets, coloured appliances, medium hardwood flooring, white worktops, open cabinets and no island.

This is an example of a medium sized rural kitchen pantry in Other with open cabinets, white cabinets, wood worktops, porcelain flooring, brown floors and brown worktops.

Medium sized classic kitchen pantry in Santa Barbara with open cabinets, white cabinets and white floors.

Lobster and Swan
Country l-shaped kitchen in London with a belfast sink, open cabinets, green cabinets, wood worktops, white splashback, metro tiled splashback, an island and grey floors.
Country l-shaped kitchen in London with a belfast sink, open cabinets, green cabinets, wood worktops, white splashback, metro tiled splashback, an island and grey floors.

Designed by Rod Graham and Gilyn McKelligon. Photo by KuDa Photography
Inspiration for a rural u-shaped kitchen pantry in Portland with open cabinets, blue cabinets, wood worktops, white splashback, light hardwood flooring, no island, beige floors and integrated appliances.
Inspiration for a rural u-shaped kitchen pantry in Portland with open cabinets, blue cabinets, wood worktops, white splashback, light hardwood flooring, no island, beige floors and integrated appliances.

Crisp, clean, lines of this beautiful black and white kitchen with a gray and warm wood twist~
Inspiration for a medium sized traditional u-shaped kitchen pantry in San Francisco with white cabinets, engineered stone countertops, ceramic splashback, a submerged sink, open cabinets, white splashback and light hardwood flooring.
Inspiration for a medium sized traditional u-shaped kitchen pantry in San Francisco with white cabinets, engineered stone countertops, ceramic splashback, a submerged sink, open cabinets, white splashback and light hardwood flooring.

Dale Christopher Lang
Medium sized modern u-shaped kitchen pantry in Seattle with open cabinets, white cabinets, marble worktops, stainless steel appliances, medium hardwood flooring and no island.
Medium sized modern u-shaped kitchen pantry in Seattle with open cabinets, white cabinets, marble worktops, stainless steel appliances, medium hardwood flooring and no island.

The new pantry is located where the old pantry was housed. The exisitng pantry contained standard wire shelves and bi-fold doors on a basic 18" deep closet. The homeowner wanted a place for deocorative storage, so without changing the footprint, we were able to create a more functional, more accessible and definitely more beautiful pantry!
Alex Claney Photography, LauraDesignCo for photo staging

Photo of a contemporary kitchen pantry in Miami with open cabinets, white cabinets, white splashback and porcelain flooring.
Kitchen with Open Cabinets and All Styles of Cabinet Ideas and Designs
1