Kitchen with All Styles of Cabinet and Soapstone Worktops Ideas and Designs
Refine by:
Budget
Sort by:Popular Today
61 - 80 of 16,570 photos
Item 1 of 3
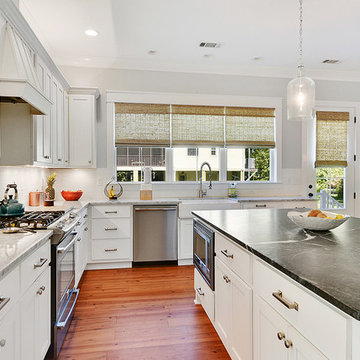
Inspiration for a large traditional l-shaped kitchen/diner in New Orleans with a belfast sink, shaker cabinets, white cabinets, white splashback, stainless steel appliances, medium hardwood flooring, an island, soapstone worktops and metro tiled splashback.

Treve Johnson
Photo of a medium sized country l-shaped open plan kitchen in San Francisco with a belfast sink, shaker cabinets, white cabinets, white splashback, metro tiled splashback, stainless steel appliances, an island, dark hardwood flooring, soapstone worktops and brown floors.
Photo of a medium sized country l-shaped open plan kitchen in San Francisco with a belfast sink, shaker cabinets, white cabinets, white splashback, metro tiled splashback, stainless steel appliances, an island, dark hardwood flooring, soapstone worktops and brown floors.

Paul Dyer
Design ideas for a large contemporary l-shaped enclosed kitchen in San Francisco with a submerged sink, flat-panel cabinets, dark wood cabinets, grey splashback, metal splashback, stainless steel appliances, an island, soapstone worktops, light hardwood flooring and grey worktops.
Design ideas for a large contemporary l-shaped enclosed kitchen in San Francisco with a submerged sink, flat-panel cabinets, dark wood cabinets, grey splashback, metal splashback, stainless steel appliances, an island, soapstone worktops, light hardwood flooring and grey worktops.

These clients came to my office looking for an architect who could design their "empty nest" home that would be the focus of their soon to be extended family. A place where the kids and grand kids would want to hang out: with a pool, open family room/ kitchen, garden; but also one-story so there wouldn't be any unnecessary stairs to climb. They wanted the design to feel like "old Pasadena" with the coziness and attention to detail that the era embraced. My sensibilities led me to recall the wonderful classic mansions of San Marino, so I designed a manor house clad in trim Bluestone with a steep French slate roof and clean white entry, eave and dormer moldings that would blend organically with the future hardscape plan and thoughtfully landscaped grounds.
The site was a deep, flat lot that had been half of the old Joan Crawford estate; the part that had an abandoned swimming pool and small cabana. I envisioned a pavilion filled with natural light set in a beautifully planted park with garden views from all sides. Having a one-story house allowed for tall and interesting shaped ceilings that carved into the sheer angles of the roof. The most private area of the house would be the central loggia with skylights ensconced in a deep woodwork lattice grid and would be reminiscent of the outdoor “Salas” found in early Californian homes. The family would soon gather there and enjoy warm afternoons and the wonderfully cool evening hours together.
Working with interior designer Jeffrey Hitchcock, we designed an open family room/kitchen with high dark wood beamed ceilings, dormer windows for daylight, custom raised panel cabinetry, granite counters and a textured glass tile splash. Natural light and gentle breezes flow through the many French doors and windows located to accommodate not only the garden views, but the prevailing sun and wind as well. The graceful living room features a dramatic vaulted white painted wood ceiling and grand fireplace flanked by generous double hung French windows and elegant drapery. A deeply cased opening draws one into the wainscot paneled dining room that is highlighted by hand painted scenic wallpaper and a barrel vaulted ceiling. The walnut paneled library opens up to reveal the waterfall feature in the back garden. Equally picturesque and restful is the view from the rotunda in the master bedroom suite.
Architect: Ward Jewell Architect, AIA
Interior Design: Jeffrey Hitchcock Enterprises
Contractor: Synergy General Contractors, Inc.
Landscape Design: LZ Design Group, Inc.
Photography: Laura Hull

Design ideas for a large country galley open plan kitchen in New York with recessed-panel cabinets, white cabinets, white splashback, metro tiled splashback, stainless steel appliances, an island, soapstone worktops and dark hardwood flooring.

This lovely kitchen has vaulted white wood ceilings with wood beams. The light hardwood floor adds to the open airy feeling of this space.
Photo by Jim Bartsch

Large country u-shaped enclosed kitchen in DC Metro with a belfast sink, shaker cabinets, green cabinets, soapstone worktops, beige splashback, ceramic splashback, stainless steel appliances, light hardwood flooring and an island.
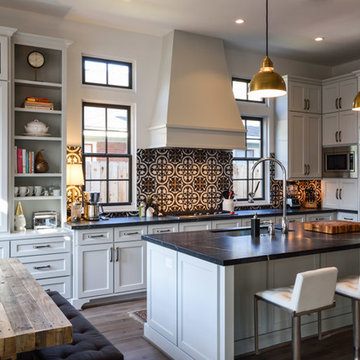
www.archphotogroup.com
Inspiration for a large classic l-shaped kitchen/diner in Houston with a submerged sink, shaker cabinets, white cabinets, soapstone worktops, multi-coloured splashback, cement tile splashback, stainless steel appliances, medium hardwood flooring and an island.
Inspiration for a large classic l-shaped kitchen/diner in Houston with a submerged sink, shaker cabinets, white cabinets, soapstone worktops, multi-coloured splashback, cement tile splashback, stainless steel appliances, medium hardwood flooring and an island.
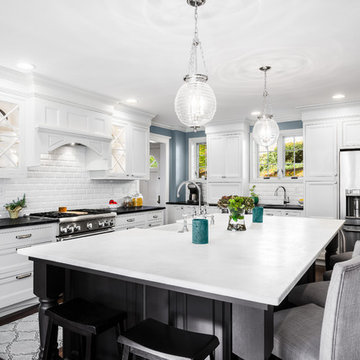
The best kitchen showroom in your area may be closer closer than you think. The four designers there are some of the most experienced award winning kitchen designers in the Delaware Valley. They design in and sell 6 national cabinet lines. And their pricing for cabinetry is slightly less than at home centers in apples to apples comparisons. Where is this kitchen showroom and how come you don’t remember seeing it when it is so close by? It’s in your own home!
Main Line Kitchen Design brings all the same samples you select from when you travel to other showrooms to your home. We make design changes on our laptops in 20-20 CAD with you present usually in the very kitchen being renovated. Understanding what designs will look like and how sample kitchen cabinets, doors, and finishes will look in your home is easy when you are standing in the very room being renovated. Design changes can be emailed to you to print out and discuss with friends and family if you choose. Best of all our design time is free since it is incorporated into the very competitive pricing of your cabinetry when you purchase a kitchen from Main Line Kitchen Design.
Finally there is a kitchen business model and design team that carries the highest quality cabinetry, is experienced, convenient, and reasonably priced. Call us today and find out why we get the best reviews on the internet or Google us and check. We look forward to working with you.
As our company tag line says:
“The world of kitchen design is changing…”
Scott Fredrick Photography
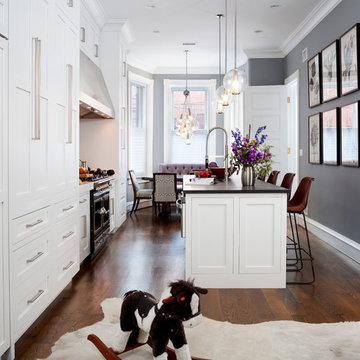
Stacy Zarin Goldberg
Large classic grey and white galley kitchen/diner in DC Metro with a submerged sink, recessed-panel cabinets, white cabinets, soapstone worktops, integrated appliances, dark hardwood flooring and an island.
Large classic grey and white galley kitchen/diner in DC Metro with a submerged sink, recessed-panel cabinets, white cabinets, soapstone worktops, integrated appliances, dark hardwood flooring and an island.

Tall wall of storage and built in appliances adore the main passageway between sun room and great room.
Photo of an expansive contemporary galley kitchen pantry in Boston with a submerged sink, recessed-panel cabinets, white cabinets, soapstone worktops, white splashback, stone tiled splashback, stainless steel appliances, dark hardwood flooring and no island.
Photo of an expansive contemporary galley kitchen pantry in Boston with a submerged sink, recessed-panel cabinets, white cabinets, soapstone worktops, white splashback, stone tiled splashback, stainless steel appliances, dark hardwood flooring and no island.

Inspiration for a farmhouse u-shaped kitchen/diner in Grand Rapids with a belfast sink, flat-panel cabinets, distressed cabinets, soapstone worktops, multi-coloured splashback, terracotta splashback, integrated appliances, slate flooring and a breakfast bar.

This kitchen has many interesting elements that set it apart.
The sense of openness is created by the raised ceiling and multiple ceiling levels, lighting and light colored cabinets.
A custom hood over the stone back splash creates a wonderful focal point with it's traditional style architectural mill work complimenting the islands use of reclaimed wood (as seen on the ceiling as well) transitional tapered legs, and the use of Carrara marble on the island top.
This kitchen was featured in a Houzz Kitchen of the Week article!
Photography by Alicia's Art, LLC
RUDLOFF Custom Builders, is a residential construction company that connects with clients early in the design phase to ensure every detail of your project is captured just as you imagined. RUDLOFF Custom Builders will create the project of your dreams that is executed by on-site project managers and skilled craftsman, while creating lifetime client relationships that are build on trust and integrity.
We are a full service, certified remodeling company that covers all of the Philadelphia suburban area including West Chester, Gladwynne, Malvern, Wayne, Haverford and more.
As a 6 time Best of Houzz winner, we look forward to working with you on your next project.

Angie Seckinger
Photo of a medium sized classic kitchen in DC Metro with a breakfast bar, flat-panel cabinets, medium wood cabinets, soapstone worktops, white splashback, porcelain splashback, stainless steel appliances, a submerged sink, porcelain flooring and black worktops.
Photo of a medium sized classic kitchen in DC Metro with a breakfast bar, flat-panel cabinets, medium wood cabinets, soapstone worktops, white splashback, porcelain splashback, stainless steel appliances, a submerged sink, porcelain flooring and black worktops.
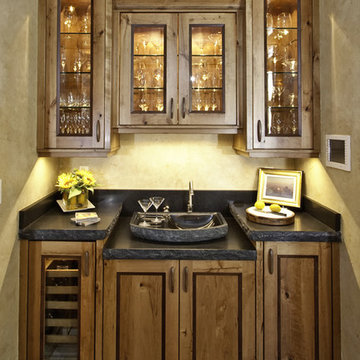
BHH Partners Architect, Gary Soles Photography
This is an example of a rustic single-wall enclosed kitchen in Denver with raised-panel cabinets, distressed cabinets, soapstone worktops, grey splashback, stone slab splashback and integrated appliances.
This is an example of a rustic single-wall enclosed kitchen in Denver with raised-panel cabinets, distressed cabinets, soapstone worktops, grey splashback, stone slab splashback and integrated appliances.

Photos by Spacecrafting
Photo of a large classic l-shaped enclosed kitchen in Minneapolis with a belfast sink, white cabinets, stainless steel appliances, soapstone worktops, an island, dark hardwood flooring, brown floors and shaker cabinets.
Photo of a large classic l-shaped enclosed kitchen in Minneapolis with a belfast sink, white cabinets, stainless steel appliances, soapstone worktops, an island, dark hardwood flooring, brown floors and shaker cabinets.
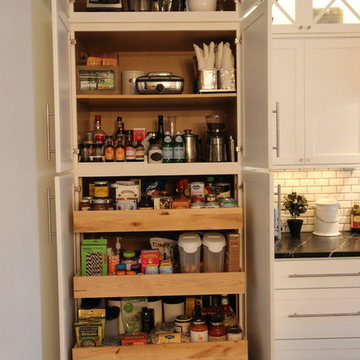
Design ideas for a small traditional single-wall kitchen pantry in Atlanta with a single-bowl sink, shaker cabinets, white cabinets, soapstone worktops, white splashback, stone tiled splashback, black appliances and an island.

photography by Trent Bell
Design ideas for a classic l-shaped enclosed kitchen in Portland Maine with a submerged sink, medium wood cabinets, stone slab splashback, stainless steel appliances, green splashback, shaker cabinets and soapstone worktops.
Design ideas for a classic l-shaped enclosed kitchen in Portland Maine with a submerged sink, medium wood cabinets, stone slab splashback, stainless steel appliances, green splashback, shaker cabinets and soapstone worktops.

Photo Credit: Roger Turk
Inspiration for a medium sized traditional l-shaped kitchen/diner in Seattle with a submerged sink, white cabinets, soapstone worktops, shaker cabinets, medium hardwood flooring, an island, multi-coloured splashback, mosaic tiled splashback, integrated appliances and brown floors.
Inspiration for a medium sized traditional l-shaped kitchen/diner in Seattle with a submerged sink, white cabinets, soapstone worktops, shaker cabinets, medium hardwood flooring, an island, multi-coloured splashback, mosaic tiled splashback, integrated appliances and brown floors.

Layout to improve form and function with goal of entertaining and raising 3 children.
Large classic u-shaped kitchen in Seattle with a belfast sink, soapstone worktops, shaker cabinets, medium wood cabinets, red splashback, ceramic splashback, stainless steel appliances, an island, medium hardwood flooring and brown floors.
Large classic u-shaped kitchen in Seattle with a belfast sink, soapstone worktops, shaker cabinets, medium wood cabinets, red splashback, ceramic splashback, stainless steel appliances, an island, medium hardwood flooring and brown floors.
Kitchen with All Styles of Cabinet and Soapstone Worktops Ideas and Designs
4