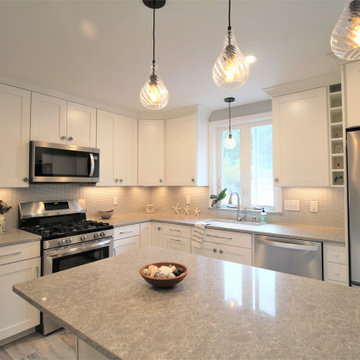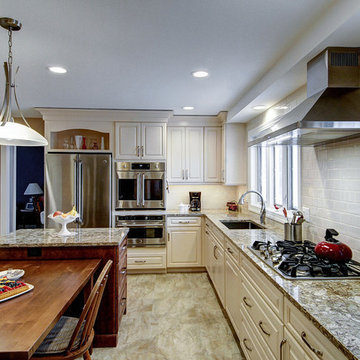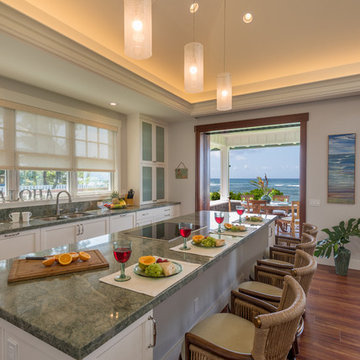Kitchen with All Styles of Cabinet and Vinyl Flooring Ideas and Designs
Refine by:
Budget
Sort by:Popular Today
41 - 60 of 40,830 photos
Item 1 of 3

Small bohemian galley enclosed kitchen in Salt Lake City with a submerged sink, shaker cabinets, blue cabinets, white splashback, ceramic splashback, stainless steel appliances, vinyl flooring, grey floors and black worktops.

kitchen remodel
This is an example of a medium sized traditional l-shaped kitchen in San Diego with a belfast sink, shaker cabinets, composite countertops, white splashback, terracotta splashback, black appliances, vinyl flooring, an island, beige floors, black worktops and grey cabinets.
This is an example of a medium sized traditional l-shaped kitchen in San Diego with a belfast sink, shaker cabinets, composite countertops, white splashback, terracotta splashback, black appliances, vinyl flooring, an island, beige floors, black worktops and grey cabinets.

Design ideas for a large contemporary l-shaped kitchen/diner in Chicago with a submerged sink, flat-panel cabinets, grey cabinets, engineered stone countertops, grey splashback, glass tiled splashback, stainless steel appliances, vinyl flooring, grey floors, white worktops and an island.

A beautiful before and after project in Colchester, VT! Our client wanted to create a space that felt light, airy and zen-like with accents that remind her of the water.
Linen White cabinets from Waypoint Living Spaces, wavy glass pendants, sparkly sea glass tile, ocean rippled glass cabinet inserts and sandy Quartz countertops- Silestone Ocean Jasper, complete her look for a calming space she adores

Oak island featuring Edison style pendant lights and soft white cabinets at perimeter.
Photo of a medium sized country l-shaped kitchen/diner in Other with a belfast sink, shaker cabinets, white cabinets, engineered stone countertops, white splashback, wood splashback, stainless steel appliances, vinyl flooring, an island, brown floors and white worktops.
Photo of a medium sized country l-shaped kitchen/diner in Other with a belfast sink, shaker cabinets, white cabinets, engineered stone countertops, white splashback, wood splashback, stainless steel appliances, vinyl flooring, an island, brown floors and white worktops.

Wansley Tiny House, built by Movable Roots Tiny Home Builders in Melbourne, FL
Design ideas for a small modern l-shaped open plan kitchen in Dallas with a belfast sink, shaker cabinets, blue cabinets, engineered stone countertops, grey splashback, porcelain splashback, stainless steel appliances, vinyl flooring, no island, beige floors and white worktops.
Design ideas for a small modern l-shaped open plan kitchen in Dallas with a belfast sink, shaker cabinets, blue cabinets, engineered stone countertops, grey splashback, porcelain splashback, stainless steel appliances, vinyl flooring, no island, beige floors and white worktops.

Photo of a large contemporary l-shaped open plan kitchen in Novosibirsk with a built-in sink, flat-panel cabinets, white cabinets, wood worktops, brown splashback, wood splashback, stainless steel appliances, vinyl flooring, an island, brown floors and brown worktops.

Кухонный гарнитур, дополненный стеллажом, стеновыми панелями и карнизом в классическом стиле, выглядит полностью встроенным. Гарнитур становится неотъемлемой частью всего интерьера. Это зрительно увеличивает пространство.
Архитектор: Егоров Кирилл
Текстиль: Егорова Екатерина
Фотограф: Спиридонов Роман
Стилист: Шимкевич Евгения

Modern Farmhouse designed for entertainment and gatherings. French doors leading into the main part of the home and trim details everywhere. Shiplap, board and batten, tray ceiling details, custom barrel tables are all part of this modern farmhouse design.
Half bath with a custom vanity. Clean modern windows. Living room has a fireplace with custom cabinets and custom barn beam mantel with ship lap above. The Master Bath has a beautiful tub for soaking and a spacious walk in shower. Front entry has a beautiful custom ceiling treatment.

Jean Bai, Konstrukt Photo
Photo of a retro kitchen in San Francisco with a submerged sink, flat-panel cabinets, medium wood cabinets, engineered stone countertops, stainless steel appliances, vinyl flooring, an island, white worktops and white floors.
Photo of a retro kitchen in San Francisco with a submerged sink, flat-panel cabinets, medium wood cabinets, engineered stone countertops, stainless steel appliances, vinyl flooring, an island, white worktops and white floors.

Most people would relate to the typical floor plan of a 1980's Brick Veneer home. Disconnected living spaces with closed off rooms, the original layout comprised of a u shaped kitchen with an archway leading to the adjoining dining area that hooked around to a living room behind the kitchen wall.
The client had put a lot of thought into their requirements for the renovation, knowing building works would be involved. After seeing Ultimate Kitchens and Bathrooms projects feature in various magazines, they approached us confidently, knowing we would be able to manage this scale of work alongside their new dream kitchen.
Our designer, Beata Brzozowska worked closely with the client to gauge their ideals. The space was transformed with the archway wall between the being replaced by a beam to open up the run of the space to allow for a galley style kitchen. An idealistic walk in pantry was then cleverly incorporated to the design, where all storage needs could be concealed behind sliding doors. This gave scope for the bench top to be clutter free leading out to an alfresco space via bi-fold bay windows which acted as a servery.
An island bench at the living end side creates a great area for children to sit engaged in their homework or for another servery area to the interior zone.
A lot of research had been undertaken by this client before contacting us at Ultimate Kitchens & Bathrooms.
Photography: Marcel Voestermans

Gabe DiDonato
Design ideas for a small modern u-shaped enclosed kitchen in Philadelphia with a submerged sink, shaker cabinets, white cabinets, quartz worktops, grey splashback, metro tiled splashback, stainless steel appliances, vinyl flooring, no island, multi-coloured floors and multicoloured worktops.
Design ideas for a small modern u-shaped enclosed kitchen in Philadelphia with a submerged sink, shaker cabinets, white cabinets, quartz worktops, grey splashback, metro tiled splashback, stainless steel appliances, vinyl flooring, no island, multi-coloured floors and multicoloured worktops.

What a fun yet challenging project. After numerous space plan options, we've finally decided on removing a wall and switching it out with cabinetry that is functional for a kitchen and the dining area. We've added a peninsula at a 120 degree corner to expand the working surface, add bar seating and still keep the space open and inviting from adjoining spaces. Blueberry oak cabinets with satin brass hardware are balanced out with white quartz countertop and gray uppers. Wide plank vinyl helped keep this space masculine and formal while the stairs add a softer touch that's being complimented by warm tone furniture. To tie in warmth and masculinity, we've opted for custom miter-cut shelves in the corner. Windows give us great light and a corner cabinet can block a lot of it out, so floating shelves seemed most appropriate (no visible hardware). With a lot of material and colors, space still seems cohesive and inviting. Very formal, yet ready to be used for entertaining and day to day living.
Hale Production Studios

Every inch of this small kitchen needed to be utilized in a smart and efficient manner. This was achieved by bringing the upper cabinets to the ceiling, adding roll out trays, and maximizing counter space which allows for two people to easily enjoy the space together. White glossy subway tiles brings in the natural light to bounce around the room.

Design ideas for a small contemporary enclosed kitchen in San Francisco with a built-in sink, flat-panel cabinets, black cabinets, black appliances, vinyl flooring, no island, multi-coloured floors and black worktops.

On the backsplash we installed Daltile Rittenhouse Square 3” x 6” ceramic tile in Almond.
Photo of a medium sized classic l-shaped kitchen/diner in Philadelphia with a submerged sink, raised-panel cabinets, white cabinets, granite worktops, white splashback, ceramic splashback, stainless steel appliances, vinyl flooring, an island, brown floors and grey worktops.
Photo of a medium sized classic l-shaped kitchen/diner in Philadelphia with a submerged sink, raised-panel cabinets, white cabinets, granite worktops, white splashback, ceramic splashback, stainless steel appliances, vinyl flooring, an island, brown floors and grey worktops.

Augie Salbosa
Design ideas for a coastal single-wall kitchen in Hawaii with a submerged sink, shaker cabinets, white cabinets, granite worktops, green splashback, stainless steel appliances, vinyl flooring, an island, brown floors and green worktops.
Design ideas for a coastal single-wall kitchen in Hawaii with a submerged sink, shaker cabinets, white cabinets, granite worktops, green splashback, stainless steel appliances, vinyl flooring, an island, brown floors and green worktops.

Full remodel of a 40 year old kitchen. The goal was to have a beautiful, functional space for an avid cook in a style that would stand the test of time. The natural cherry cabinetry blends with the natural woodwork in the home. Honed quartz countertops are beautiful and durable. The marble mosaic backsplash is the crown jewel which pulls it all together.

Like a beautifully aged fine wine, Napa is a character oak design with a classic European ceruse finish that reveals grain lines without affecting the overall color of the floor. Each 8-inch wide x 72-inch long plank is embellished with mineral streaks, deep knots and painted edges that give this rustic chic floor its remarkable character and rich under-glow. Available in four hues: Barrel, Dry Cork, Spirit and Tannin.
Photo credit: Mannington

Jennifer Mayo Studios
Inspiration for a small beach style l-shaped kitchen/diner in Other with a submerged sink, flat-panel cabinets, turquoise cabinets, engineered stone countertops, white splashback, ceramic splashback, stainless steel appliances, vinyl flooring, an island and grey floors.
Inspiration for a small beach style l-shaped kitchen/diner in Other with a submerged sink, flat-panel cabinets, turquoise cabinets, engineered stone countertops, white splashback, ceramic splashback, stainless steel appliances, vinyl flooring, an island and grey floors.
Kitchen with All Styles of Cabinet and Vinyl Flooring Ideas and Designs
3