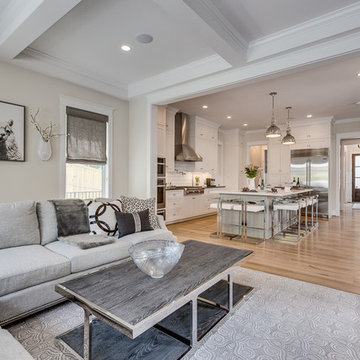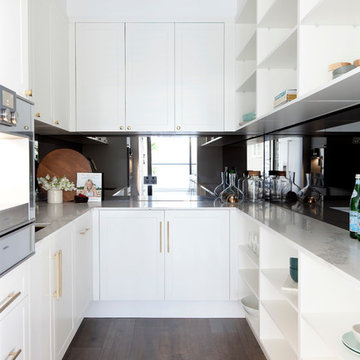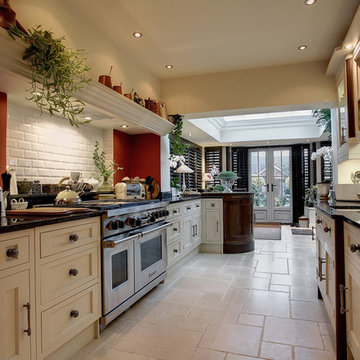Kitchen with All Styles of Cabinet and Yellow Cabinets Ideas and Designs
Refine by:
Budget
Sort by:Popular Today
1 - 20 of 5,838 photos
Item 1 of 3

Inspiration for a bohemian galley kitchen in Manchester with flat-panel cabinets, yellow cabinets, medium hardwood flooring, an island, brown floors, yellow worktops and a vaulted ceiling.

Plywood Kitchen - Shiplake
Inspiration for a medium sized contemporary kitchen in Oxfordshire with a submerged sink, flat-panel cabinets, yellow cabinets, concrete flooring, an island, grey floors and white worktops.
Inspiration for a medium sized contemporary kitchen in Oxfordshire with a submerged sink, flat-panel cabinets, yellow cabinets, concrete flooring, an island, grey floors and white worktops.

Design ideas for a medium sized traditional single-wall open plan kitchen in London with a belfast sink, shaker cabinets, yellow cabinets, composite countertops, white splashback, ceramic splashback, an island and black worktops.

Basement Georgian kitchen with black limestone, yellow shaker cabinets and open and freestanding kitchen island. War and cherry marble, midcentury accents, leading onto a dining room.

Design ideas for a small bohemian u-shaped kitchen/diner in Cornwall with a belfast sink, shaker cabinets, yellow cabinets, quartz worktops, white splashback, ceramic splashback, stainless steel appliances, terracotta flooring, no island, brown floors, white worktops and feature lighting.

Photos by Dave Hubler
Design ideas for a large traditional l-shaped kitchen/diner in Other with recessed-panel cabinets, yellow cabinets, stainless steel appliances, medium hardwood flooring, a double-bowl sink, marble worktops, brown splashback, mosaic tiled splashback, an island and brown floors.
Design ideas for a large traditional l-shaped kitchen/diner in Other with recessed-panel cabinets, yellow cabinets, stainless steel appliances, medium hardwood flooring, a double-bowl sink, marble worktops, brown splashback, mosaic tiled splashback, an island and brown floors.

Photo of a large farmhouse l-shaped kitchen in Portland Maine with a belfast sink, shaker cabinets, yellow cabinets, engineered stone countertops, white splashback, metro tiled splashback, stainless steel appliances, dark hardwood flooring, an island, brown floors and white worktops.

Designer: Randolph Interior Design, Sarah Randolph
Builder: Konen Homes
This is an example of a large rustic l-shaped kitchen/diner in Minneapolis with a built-in sink, flat-panel cabinets, yellow cabinets, granite worktops, grey splashback, metro tiled splashback, stainless steel appliances, medium hardwood flooring, an island, brown floors, grey worktops and a timber clad ceiling.
This is an example of a large rustic l-shaped kitchen/diner in Minneapolis with a built-in sink, flat-panel cabinets, yellow cabinets, granite worktops, grey splashback, metro tiled splashback, stainless steel appliances, medium hardwood flooring, an island, brown floors, grey worktops and a timber clad ceiling.

Beautiful handmade painted kitchen near Alresford Hampshire. Traditionally built from solid hardwood, 30mm thick doors, drawer fronts and frames. Trimmed with real oak interiors and walnut. Every unit was custom built to suit the client requirements. Not detail was missed.

This dark, dreary kitchen was large, but not being used well. The family of 7 had outgrown the limited storage and experienced traffic bottlenecks when in the kitchen together. A bright, cheerful and more functional kitchen was desired, as well as a new pantry space.
We gutted the kitchen and closed off the landing through the door to the garage to create a new pantry. A frosted glass pocket door eliminates door swing issues. In the pantry, a small access door opens to the garage so groceries can be loaded easily. Grey wood-look tile was laid everywhere.
We replaced the small window and added a 6’x4’ window, instantly adding tons of natural light. A modern motorized sheer roller shade helps control early morning glare. Three free-floating shelves are to the right of the window for favorite décor and collectables.
White, ceiling-height cabinets surround the room. The full-overlay doors keep the look seamless. Double dishwashers, double ovens and a double refrigerator are essentials for this busy, large family. An induction cooktop was chosen for energy efficiency, child safety, and reliability in cooking. An appliance garage and a mixer lift house the much-used small appliances.
An ice maker and beverage center were added to the side wall cabinet bank. The microwave and TV are hidden but have easy access.
The inspiration for the room was an exclusive glass mosaic tile. The large island is a glossy classic blue. White quartz countertops feature small flecks of silver. Plus, the stainless metal accent was even added to the toe kick!
Upper cabinet, under-cabinet and pendant ambient lighting, all on dimmers, was added and every light (even ceiling lights) is LED for energy efficiency.
White-on-white modern counter stools are easy to clean. Plus, throughout the room, strategically placed USB outlets give tidy charging options.

Design ideas for a medium sized scandi l-shaped kitchen/diner in Nashville with a submerged sink, flat-panel cabinets, yellow cabinets, engineered stone countertops, white splashback, stone slab splashback, stainless steel appliances, medium hardwood flooring, an island, orange floors and white worktops.

This vibrant, Craftsman-style kitchen features an island with a built-in microwave, Quartz countertops, and a custom subway tile backsplash.
Inspiration for a large traditional enclosed kitchen in Portland with a belfast sink, shaker cabinets, yellow cabinets, engineered stone countertops, metro tiled splashback, stainless steel appliances, an island, grey worktops, white splashback and light hardwood flooring.
Inspiration for a large traditional enclosed kitchen in Portland with a belfast sink, shaker cabinets, yellow cabinets, engineered stone countertops, metro tiled splashback, stainless steel appliances, an island, grey worktops, white splashback and light hardwood flooring.

Christy Kosnic Photography
Custom rug by Julie Dasher
Design ideas for a large traditional l-shaped open plan kitchen in DC Metro with a single-bowl sink, shaker cabinets, yellow cabinets, engineered stone countertops, white splashback, metro tiled splashback, stainless steel appliances, medium hardwood flooring, an island, brown floors and black worktops.
Design ideas for a large traditional l-shaped open plan kitchen in DC Metro with a single-bowl sink, shaker cabinets, yellow cabinets, engineered stone countertops, white splashback, metro tiled splashback, stainless steel appliances, medium hardwood flooring, an island, brown floors and black worktops.

DESIGN: Hatch Works Austin // PHOTOS: Robert Gomez Photography
Inspiration for a medium sized bohemian l-shaped kitchen/diner in Austin with a submerged sink, recessed-panel cabinets, yellow cabinets, marble worktops, white splashback, ceramic splashback, white appliances, medium hardwood flooring, an island, brown floors and white worktops.
Inspiration for a medium sized bohemian l-shaped kitchen/diner in Austin with a submerged sink, recessed-panel cabinets, yellow cabinets, marble worktops, white splashback, ceramic splashback, white appliances, medium hardwood flooring, an island, brown floors and white worktops.

Oozing luxury and glamour this kitchen is a modern take on the traditional Shaker style. Featuring stunning Gaggenau appliances throughout, Caesarstone Statuario Maximus benchtops and splashback and Shaker style cabinetry in matte white and black; this is a kitchen that demands attention.
A metallic sink and new Bright Brass cornet handles add luxury to the timeless design and the generous butler’s pantry offers generous storage, open shelving, coffee machine and integrated dishwasher.
Featuring:
•Cabinetry: Sierra White Matt & Black Matt
•Benchtops: Caesarstone Statuario Maximus 20mm pencil edge (back run) & 40mm pencil edge (Island)
•Splashback: Caesarstone Statuario Maximus
•Handles: 22-K-102 Bright Brass cornet
•Accessories: Oliveri Spectra Gold sink, Tall Brass Deluxe tap, Stainless steel cutlery tray, Internal Drawers, Le mans corner pull out unit, Stainless steel pull out wire baskets, Bin
•Gaggenau Appliances
Shania Shegeden

The kitchen in this remodeled 1960s house is colour-blocked against a blue panelled wall which hides a pantry. White quartz worktop bounces dayight around the kitchen. Geometric splash back adds interest. The tiles are encaustic tiles handmade in Spain. The U-shape of this kitchen creates a "peninsula" which is used daily for preparing food but also doubles as a breakfast bar.
Photo: Frederik Rissom

Mustard color cabinets with copper and teak countertops. Basque slate floor from Ann Sacks Tile. Project Location Batavia, IL
Design ideas for a small farmhouse galley enclosed kitchen in Chicago with a belfast sink, yellow cabinets, copper worktops, yellow splashback, integrated appliances, slate flooring, no island, shaker cabinets and red worktops.
Design ideas for a small farmhouse galley enclosed kitchen in Chicago with a belfast sink, yellow cabinets, copper worktops, yellow splashback, integrated appliances, slate flooring, no island, shaker cabinets and red worktops.

A very cosy and traditional style of shaker kitchen, which has the decorative style and detail that make it feel familiar and classically traditional. However, Hampstead is still a style which sits comfortably in a modern kitchen dining property extension, or adjoining orangery as shown here. Arranged in a traditional galley kitchen layout, with an impressive Wolf range cooker and overmantle, this kitchen is an attractive and productive space, with the stylish charm of a rural country kitchen. The peninsula at the end, which protrudes into the dining space is an impressive feature. A set of integrated chopping boards for Meat, Fish and Bread, set in a circular unit, featuring end grain cut walnut and oak inlaid. A statement piece of handmade quality within easy reach of the dining area.

Expansive contemporary l-shaped enclosed kitchen in Hamburg with flat-panel cabinets, an island, a built-in sink, yellow cabinets, brown splashback, stone tiled splashback, integrated appliances and medium hardwood flooring.

Derek Swalwell
This is an example of a medium sized eclectic l-shaped kitchen/diner in Melbourne with flat-panel cabinets, yellow cabinets, an island, a submerged sink, wood worktops, black splashback, mirror splashback, brick flooring and stainless steel appliances.
This is an example of a medium sized eclectic l-shaped kitchen/diner in Melbourne with flat-panel cabinets, yellow cabinets, an island, a submerged sink, wood worktops, black splashback, mirror splashback, brick flooring and stainless steel appliances.
Kitchen with All Styles of Cabinet and Yellow Cabinets Ideas and Designs
1