Kitchen with All Styles of Cabinet Ideas and Designs
Refine by:
Budget
Sort by:Popular Today
21 - 40 of 362 photos
Item 1 of 3

This formerly small and cramped kitchen switched roles with the extra large eating area resulting in a dramatic transformation that takes advantage of the nice view of the backyard. The small kitchen window was changed to a new patio door to the terrace and the rest of the space was “sculpted” to suit the new layout.
A Classic U-shaped kitchen layout with the sink facing the window was the best of many possible combinations. The primary components were treated as “elements” which combine for a very elegant but warm design. The fridge column, custom hood and the expansive backsplash tile in a fabric pattern, combine for an impressive focal point. The stainless oven tower is flanked by open shelves and surrounded by a pantry “bridge”; the eating bar and drywall enclosure in the breakfast room repeat this “bridge” shape. The walnut island cabinets combine with a walnut butchers block and are mounted on a pedestal for a lighter, less voluminous feeling. The TV niche & corkboard are a unique blend of old and new technologies for staying in touch, from push pins to I-pad.
The light walnut limestone floor complements the cabinet and countertop colors and the two ceiling designs tie the whole space together.
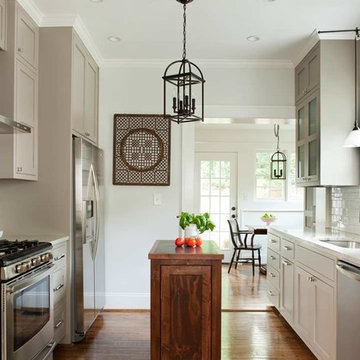
Design ideas for a classic galley kitchen in Atlanta with a submerged sink, recessed-panel cabinets, grey cabinets, granite worktops, white splashback, metro tiled splashback and stainless steel appliances.
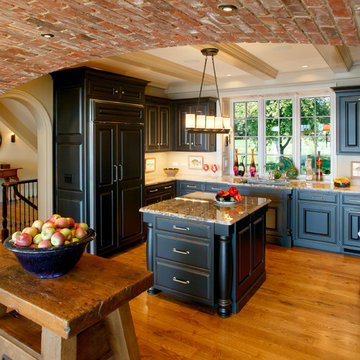
John Jenkins-Photography-Image Source, Inc.
Photo of a traditional u-shaped enclosed kitchen in Other with a submerged sink, raised-panel cabinets, black cabinets and integrated appliances.
Photo of a traditional u-shaped enclosed kitchen in Other with a submerged sink, raised-panel cabinets, black cabinets and integrated appliances.
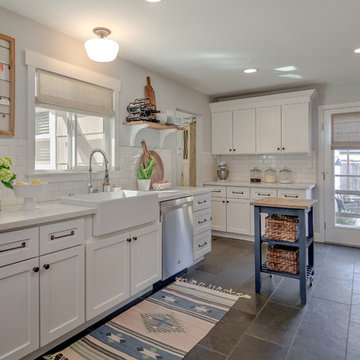
Photo of a country u-shaped enclosed kitchen in Sacramento with a belfast sink, shaker cabinets, white cabinets, white splashback, metro tiled splashback, an island and grey floors.

Inspiration for a bohemian open plan kitchen in Oxfordshire with shaker cabinets, blue cabinets, wood worktops, an island, a double-bowl sink, white splashback, metro tiled splashback and multi-coloured floors.

Split Level 1970 home of a young and active family of four. The main public spaces in this home were remodeled to create a fresh, clean look.
The Jack + Mare demo'd the kitchen and dining room down to studs and removed the wall between the kitchen/dining and living room to create an open concept space with a clean and fresh new kitchen and dining with ample storage. Now the family can all be together and enjoy one another's company even if mom or dad is busy in the kitchen prepping the next meal.
The custom white cabinets and the blue accent island (and walls) really give a nice clean and fun feel to the space. The island has a gorgeous local solid slab of wood on top. A local artisan salvaged and milled up the big leaf maple for this project. In fact, the tree was from the University of Portland's campus located right where the client once rode the bus to school when she was a child. So it's an extra special custom piece! (fun fact: there is a bullet lodged in the wood that is visible...we estimate it was shot into the tree 30-35 years ago!)
The 'public' spaces were given a brand new waterproof luxury vinyl wide plank tile. With 2 young daughters, a large golden retriever and elderly cat, the durable floor was a must.
project scope at quick glance:
- demo'd and rebuild kitchen and dining room.
- removed wall separating kitchen/dining and living room
- removed carpet and installed new flooring in public spaces
- removed stair carpet and gave fresh black and white paint
- painted all public spaces
- new hallway doorknob harware
- all new LED lighting (kitchen, dining, living room and hallway)
Jason Quigley Photography
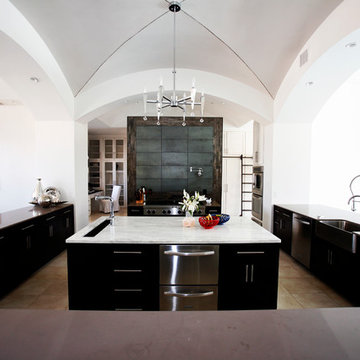
brian hugghins
Braswell Homes
Design ideas for a contemporary kitchen in Dallas with a belfast sink and flat-panel cabinets.
Design ideas for a contemporary kitchen in Dallas with a belfast sink and flat-panel cabinets.
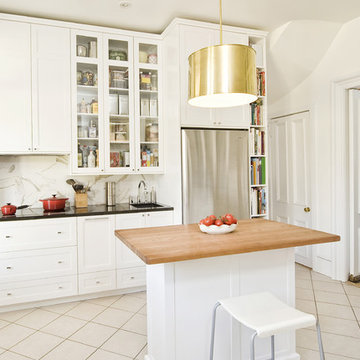
Design by Laure Guillelmi
Photo by Yannick Grandmont
Construction Gepetto
Inspiration for a large contemporary enclosed kitchen in Montreal with shaker cabinets, a submerged sink, white cabinets, wood worktops, grey splashback, marble splashback, stainless steel appliances, ceramic flooring, an island and beige floors.
Inspiration for a large contemporary enclosed kitchen in Montreal with shaker cabinets, a submerged sink, white cabinets, wood worktops, grey splashback, marble splashback, stainless steel appliances, ceramic flooring, an island and beige floors.
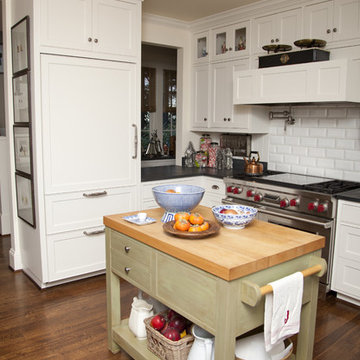
Whitney Lyons © 2012 Houzz
Design ideas for a traditional kitchen in Portland with recessed-panel cabinets, white cabinets, white splashback, metro tiled splashback and stainless steel appliances.
Design ideas for a traditional kitchen in Portland with recessed-panel cabinets, white cabinets, white splashback, metro tiled splashback and stainless steel appliances.
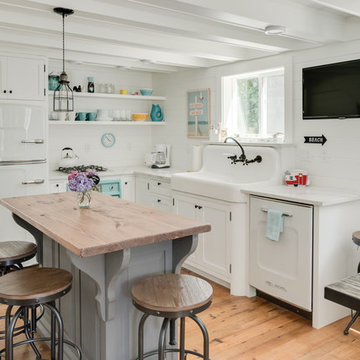
This shabby chic beach kitchen is blanketed in a crisp white, complete with a white Big Chill Retro refrigerator. Aqua blue accents make for refreshing pops of color.
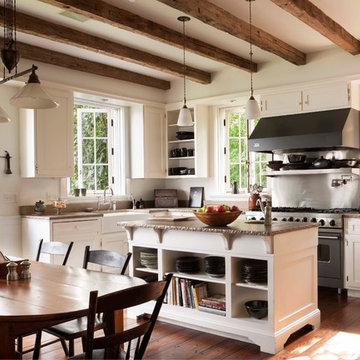
Kitchen - Residence along the Hudson - John B. Murray Architect - Interior Design by Sam Blount - Martha Baker Landscape Design - Photography by Durston Saylor
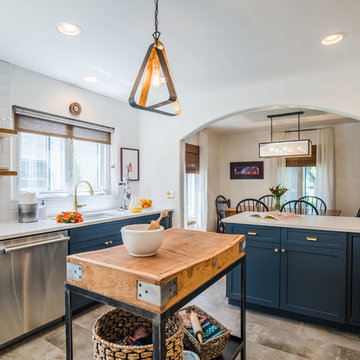
Design ideas for a classic u-shaped enclosed kitchen in Denver with a submerged sink, shaker cabinets, blue cabinets, white splashback, metro tiled splashback, stainless steel appliances, an island and grey floors.
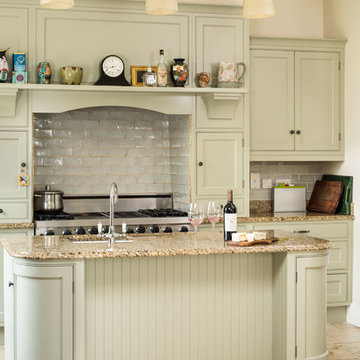
Photo of a traditional kitchen in Dublin with beaded cabinets, green cabinets and an island.
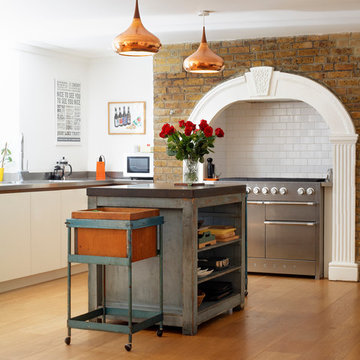
Photo of a victorian kitchen in London with flat-panel cabinets, white cabinets, stainless steel worktops, white splashback, metro tiled splashback, stainless steel appliances, medium hardwood flooring and an island.
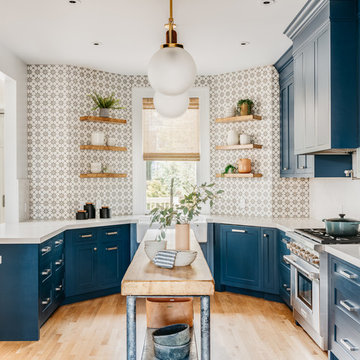
This is an example of a scandi u-shaped kitchen in San Francisco with a belfast sink, shaker cabinets, blue cabinets, multi-coloured splashback, stainless steel appliances, light hardwood flooring, an island, white worktops and beige floors.

An interior remodel of a 1940’s French Eclectic home includes a new kitchen, breakfast, laundry, and three bathrooms featuring new cabinetry, fixtures, and patterned encaustic tile floors. Complementary in detail and substance to elements original to the house, these spaces are also highly practical and easily maintained, accommodating heavy use by our clients, their kids, and frequent guests. Other rooms, with somewhat “well-loved” woodwork, floors, and plaster are rejuvenated with deeply tinted custom finishes, allowing formality and function to coexist.
ChrDAUER: Kristin Mjolsnes, Christian Dauer
General Contractor: Saturn Construction
Photographer: Eric Rorer
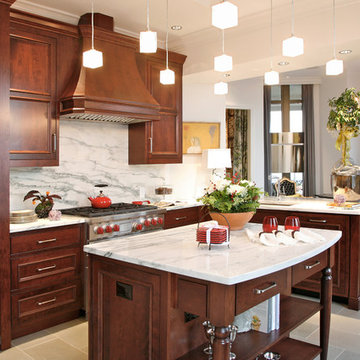
Mansion on Peachtree
Barbara Brown Photography
This is an example of a classic open plan kitchen in Atlanta with recessed-panel cabinets and dark wood cabinets.
This is an example of a classic open plan kitchen in Atlanta with recessed-panel cabinets and dark wood cabinets.

Contemporary kitchen with traditional elements
Photo by Eric Zepeda
Inspiration for a medium sized bohemian galley kitchen/diner in San Francisco with metro tiled splashback, a built-in sink, beaded cabinets, white cabinets, white splashback, stainless steel appliances, light hardwood flooring, an island and composite countertops.
Inspiration for a medium sized bohemian galley kitchen/diner in San Francisco with metro tiled splashback, a built-in sink, beaded cabinets, white cabinets, white splashback, stainless steel appliances, light hardwood flooring, an island and composite countertops.
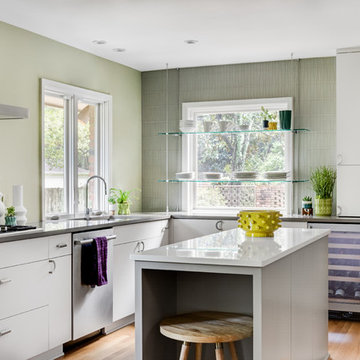
Chad Mellon Photography and Lisa Mallory Interior Design
Inspiration for a retro l-shaped kitchen in Nashville with a single-bowl sink, flat-panel cabinets, white cabinets, grey splashback, stainless steel appliances, light hardwood flooring, an island and grey worktops.
Inspiration for a retro l-shaped kitchen in Nashville with a single-bowl sink, flat-panel cabinets, white cabinets, grey splashback, stainless steel appliances, light hardwood flooring, an island and grey worktops.
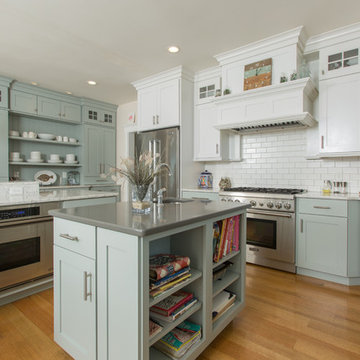
Matt Francis Photos
Photo of a coastal u-shaped kitchen in Providence with recessed-panel cabinets, blue cabinets, white splashback, metro tiled splashback, stainless steel appliances, medium hardwood flooring, an island and brown floors.
Photo of a coastal u-shaped kitchen in Providence with recessed-panel cabinets, blue cabinets, white splashback, metro tiled splashback, stainless steel appliances, medium hardwood flooring, an island and brown floors.
Kitchen with All Styles of Cabinet Ideas and Designs
2