Kitchen with All Styles of Cabinet Ideas and Designs
Refine by:
Budget
Sort by:Popular Today
101 - 120 of 362 photos
Item 1 of 3

Michele Lee Wilson
This is an example of a medium sized traditional l-shaped kitchen in San Francisco with a belfast sink, shaker cabinets, grey cabinets, white splashback, ceramic splashback, stainless steel appliances, light hardwood flooring, an island, beige floors and soapstone worktops.
This is an example of a medium sized traditional l-shaped kitchen in San Francisco with a belfast sink, shaker cabinets, grey cabinets, white splashback, ceramic splashback, stainless steel appliances, light hardwood flooring, an island, beige floors and soapstone worktops.
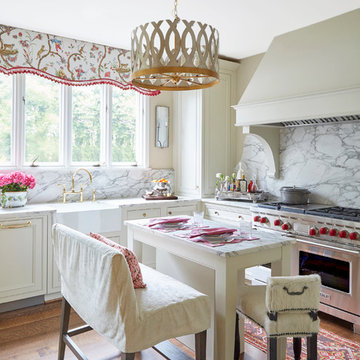
Jean Allsop
This is an example of a medium sized traditional kitchen/diner in Birmingham with a belfast sink, beaded cabinets, white cabinets, marble worktops, white splashback, stone slab splashback, stainless steel appliances, dark hardwood flooring and an island.
This is an example of a medium sized traditional kitchen/diner in Birmingham with a belfast sink, beaded cabinets, white cabinets, marble worktops, white splashback, stone slab splashback, stainless steel appliances, dark hardwood flooring and an island.

Design ideas for a medium sized contemporary u-shaped open plan kitchen in Other with blue splashback, an island, a submerged sink, flat-panel cabinets, medium wood cabinets, composite countertops, ceramic splashback, stainless steel appliances, marble flooring, grey floors and white worktops.
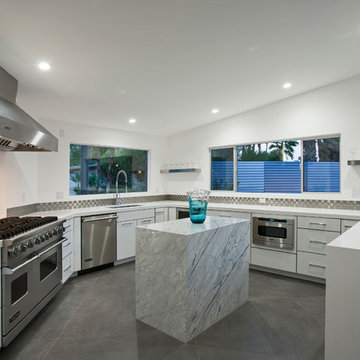
Kitchen updated with Viking Appliances, Hansgrohe+Axor Citterio Semi-Pro Kitchen and Prep Faucet, Carrara Marble Island, and white quartzstone countertops.
Lance Gerber, Nuvue Interactive, LLC
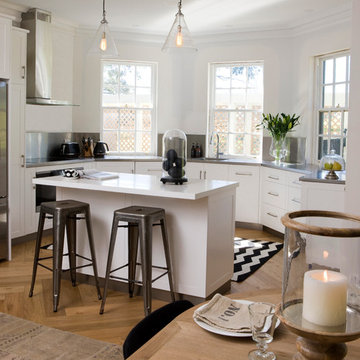
Inspiration for a medium sized classic u-shaped open plan kitchen in Adelaide with flat-panel cabinets, white cabinets, medium hardwood flooring and an island.

KuDa Photography
Complete kitchen remodel in a Craftsman style with very rich wood tones and clean painted upper cabinets. White Caesarstone countertops add a lot of light to the space as well as the new back door leading to the back yard.
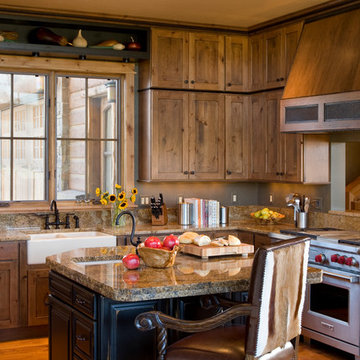
Gordon Gregory Photography
Photo of a medium sized rustic l-shaped kitchen in Other with a belfast sink, recessed-panel cabinets, medium wood cabinets, medium hardwood flooring and an island.
Photo of a medium sized rustic l-shaped kitchen in Other with a belfast sink, recessed-panel cabinets, medium wood cabinets, medium hardwood flooring and an island.

This open plan kitchen features a stunning granite worktop which is matched with a tall splashback, creating a timeless elegant look. Wooden painted cabinets provide maximum storage and the classic kitchen is laid out to be both functional and comfortable. The extractor fan, integrated into the ceiling, together with fully integrated appliances, add the contemporary touch to this elegant, classical style of kitchen.

White kitchen with stainless steel appliances and handcrafted kitchen island in the middle. The dark wood floors are a wonderful contrast to the white cabinets. This home is located in Del Mar, California and was built in 2008 by Smith Brothers. Additional Credits: Architect: Richard Bokal Interior Designer: Doug Dolezal
Additional Credits:
Architect: Richard Bokal
Interior Designer Doug Dolezal
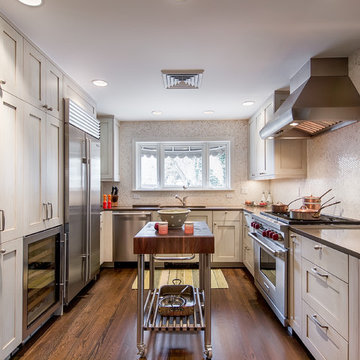
Photography by Teri Fotheringham
Cabinetry Designed by:Aspen Leaf Kitchens Limited
Inspiration for a contemporary u-shaped enclosed kitchen in Denver with stainless steel appliances, a submerged sink, shaker cabinets, beige cabinets, beige splashback and mosaic tiled splashback.
Inspiration for a contemporary u-shaped enclosed kitchen in Denver with stainless steel appliances, a submerged sink, shaker cabinets, beige cabinets, beige splashback and mosaic tiled splashback.

Contemporary kitchen with traditional elements
Photo by Eric Zepeda
Inspiration for a medium sized bohemian galley kitchen/diner in San Francisco with metro tiled splashback, a built-in sink, beaded cabinets, white cabinets, white splashback, stainless steel appliances, light hardwood flooring, an island and composite countertops.
Inspiration for a medium sized bohemian galley kitchen/diner in San Francisco with metro tiled splashback, a built-in sink, beaded cabinets, white cabinets, white splashback, stainless steel appliances, light hardwood flooring, an island and composite countertops.

A dynamic and multifaceted entertaining area, this kitchen is the center for family gatherings and its open floor plan is conducive to entertaining. The kitchen was designed to accomodate two cooks, and the small island is the perfect place for food preparation while family and guests interact with the host. The informal dining area was enlarged to create a functional eating area, and the space now incorporates a sliding French door that provides easy access to the new rear deck. Skylights that change color on demand to diminish strong, unwanted sunlight were also incorporated in the revamped dining area. A peninsula area located off of the main kitchen and dining room creates a great space for additional entertaining and storage.
Character cherry cabinetry, tiger wood hardwood flooring, and dry stack running bond slate backsplash make bold statements within the space. The island top is a 3" thick Brazilian cherry end grain top, and the brushed black ash granite countertops elsewhere in the kitchen create a beautiful contrast against the cabinetry. A buffet area was incorporated into the adjoining family room to create a flow from space to space and to provide additional storage and a dry bar. Here the character cherry was maintained in the center part of the cabinetry and is flanked by a knotty maple to add more visual interest. The center backsplash is an onyx slate set in a basketweave pattern which is juxtaposed by cherry bead board on either side.
The use of a variety of natural materials lends itself to the rustic style, while the cabinetry style, decorative light fixtures, and open layout provide the space with a contemporary twist. Here bold statements blend with subtle details to create a warm, welcoming, and eclectic space.
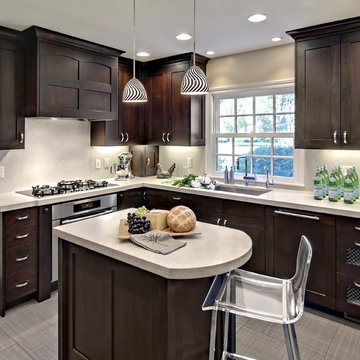
Ehlan Creative Communications
Design ideas for a medium sized contemporary l-shaped kitchen/diner in Minneapolis with dark wood cabinets, recessed-panel cabinets, white splashback and integrated appliances.
Design ideas for a medium sized contemporary l-shaped kitchen/diner in Minneapolis with dark wood cabinets, recessed-panel cabinets, white splashback and integrated appliances.

A custom marble topped island. This design was a collaboration between the architect and the custom cabinet maker
This is an example of a medium sized traditional l-shaped kitchen/diner in San Francisco with white cabinets, marble worktops, stainless steel appliances, white splashback, ceramic splashback, medium hardwood flooring, an island, a belfast sink and shaker cabinets.
This is an example of a medium sized traditional l-shaped kitchen/diner in San Francisco with white cabinets, marble worktops, stainless steel appliances, white splashback, ceramic splashback, medium hardwood flooring, an island, a belfast sink and shaker cabinets.

Photo of a small traditional l-shaped kitchen/diner in Los Angeles with stainless steel appliances, glass-front cabinets, white cabinets, a submerged sink, stone slab splashback, marble worktops, an island, grey splashback and medium hardwood flooring.
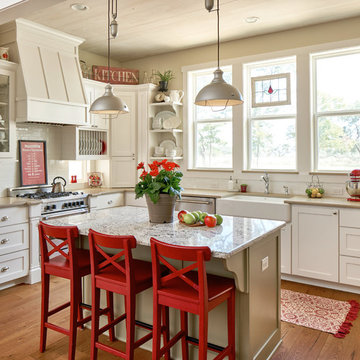
Matthew Niemann Photography
www.matthewniemann.com
Photo of a farmhouse l-shaped kitchen in Other with a belfast sink, shaker cabinets, white cabinets, white splashback, metro tiled splashback, stainless steel appliances, medium hardwood flooring, an island and green worktops.
Photo of a farmhouse l-shaped kitchen in Other with a belfast sink, shaker cabinets, white cabinets, white splashback, metro tiled splashback, stainless steel appliances, medium hardwood flooring, an island and green worktops.
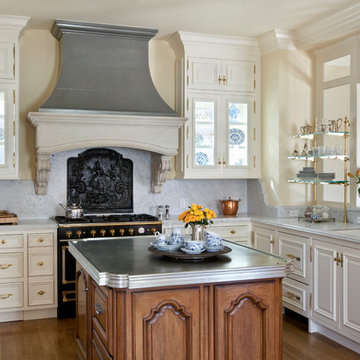
Bernard Andre
This is an example of a medium sized victorian u-shaped enclosed kitchen in San Francisco with a submerged sink, white cabinets, grey splashback, black appliances, medium hardwood flooring, an island, raised-panel cabinets, engineered stone countertops, stone slab splashback and brown floors.
This is an example of a medium sized victorian u-shaped enclosed kitchen in San Francisco with a submerged sink, white cabinets, grey splashback, black appliances, medium hardwood flooring, an island, raised-panel cabinets, engineered stone countertops, stone slab splashback and brown floors.

Our goal on this project was to create a live-able and open feeling space in a 690 square foot modern farmhouse. We planned for an open feeling space by installing tall windows and doors, utilizing pocket doors and building a vaulted ceiling. An efficient layout with hidden kitchen appliances and a concealed laundry space, built in tv and work desk, carefully selected furniture pieces and a bright and white colour palette combine to make this tiny house feel like a home. We achieved our goal of building a functionally beautiful space where we comfortably host a few friends and spend time together as a family.
John McManus

Anna M Campbell
Photo of a medium sized victorian u-shaped enclosed kitchen in Portland with a belfast sink, white cabinets, granite worktops, green splashback, ceramic splashback, stainless steel appliances, light hardwood flooring, an island and recessed-panel cabinets.
Photo of a medium sized victorian u-shaped enclosed kitchen in Portland with a belfast sink, white cabinets, granite worktops, green splashback, ceramic splashback, stainless steel appliances, light hardwood flooring, an island and recessed-panel cabinets.
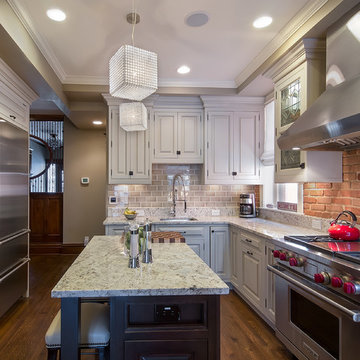
denverphoto.com
Photo of a medium sized traditional u-shaped enclosed kitchen in Denver with a submerged sink, raised-panel cabinets, white cabinets, granite worktops, grey splashback, stainless steel appliances, dark hardwood flooring, an island and metro tiled splashback.
Photo of a medium sized traditional u-shaped enclosed kitchen in Denver with a submerged sink, raised-panel cabinets, white cabinets, granite worktops, grey splashback, stainless steel appliances, dark hardwood flooring, an island and metro tiled splashback.
Kitchen with All Styles of Cabinet Ideas and Designs
6