Kitchen with All Types of Cabinet Finish and Marble Worktops Ideas and Designs
Refine by:
Budget
Sort by:Popular Today
121 - 140 of 109,572 photos
Item 1 of 3
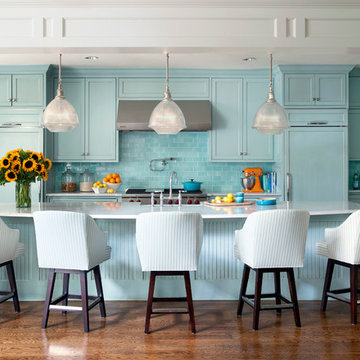
Paint color is Sherwin-Williams 6477 Tidewater in satin/eggshell. Pendants are Visual Comfort's Thomas O'Brien collection in polished nickel, counters are ogee-edge carrara marble, backsplash is Pratt & Larsen glazed ceramic. Photography by Nancy Nolan

Photos by Paul Johnson; Kitchen Design by Veronica Campell, Deane; Interior Design by Karen Perry Designs; Architect by Robert A. Cardello Architects; Builder by Liesegang Building and Remodeling

THE DREAM White Kitchen! This room is elegant and visually stunning with clean modern lines, and yet replete with warm, inviting charm in every aspect of its design. This gorgeous white kitchen by Courthouse Design/Build with wonderful Wood-Mode cabinetry from the Courthouse Kitchens & Baths Design Studio seamlessly combines traditional elements with contemporary, modern design to bring that perfect dream of a white kitchen to life.
Kenneth M. Wyner Photography Inc.

Large rustic grey and cream u-shaped enclosed kitchen in Huntington with stainless steel appliances, a belfast sink, raised-panel cabinets, beige cabinets, marble worktops, terracotta flooring and no island.

John Cole Photography
This is an example of a country u-shaped kitchen/diner in DC Metro with flat-panel cabinets, green cabinets, marble worktops, green splashback, metro tiled splashback, stainless steel appliances and slate flooring.
This is an example of a country u-shaped kitchen/diner in DC Metro with flat-panel cabinets, green cabinets, marble worktops, green splashback, metro tiled splashback, stainless steel appliances and slate flooring.

The kitchen has a very large island that wraps over the edge of the cabinet ends. Clerestory windows bring in light above the cabinets.
An organic 'branch' inspired series of pendants are set above the dining room table. http://www.kipnisarch.com
Cable Photo/Wayne Cable http://selfmadephoto.com
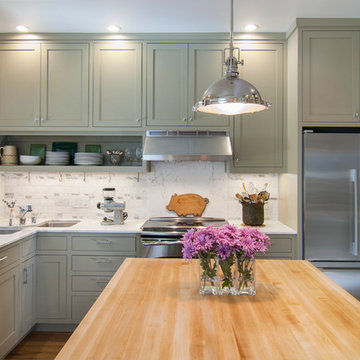
Kyle Hixon, Precision Cabinets & Trim
Design ideas for a small classic l-shaped kitchen/diner in San Francisco with a submerged sink, shaker cabinets, grey cabinets, marble worktops, white splashback, stone tiled splashback, stainless steel appliances, light hardwood flooring and an island.
Design ideas for a small classic l-shaped kitchen/diner in San Francisco with a submerged sink, shaker cabinets, grey cabinets, marble worktops, white splashback, stone tiled splashback, stainless steel appliances, light hardwood flooring and an island.
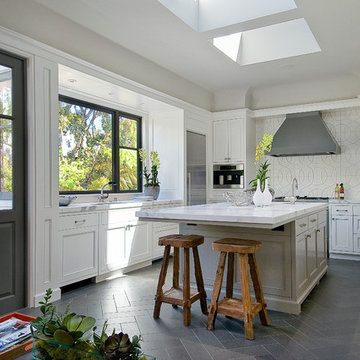
Elegant, airy custom kitchen addition: view from seating area across Calacatta oro marble countertop; herringbone Italian volcanic basalt tiles (volcanic) unify room with adjoining garden.
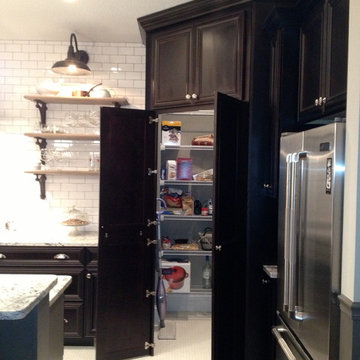
Andrew Seitz
This is an example of a medium sized classic l-shaped open plan kitchen in Cedar Rapids with shaker cabinets, black cabinets, marble worktops, white splashback, metro tiled splashback, stainless steel appliances, porcelain flooring and an island.
This is an example of a medium sized classic l-shaped open plan kitchen in Cedar Rapids with shaker cabinets, black cabinets, marble worktops, white splashback, metro tiled splashback, stainless steel appliances, porcelain flooring and an island.

The wood used in the cabinets throughout the kitchen was distressed to match the reclaimed stone and marble.
This is an example of a large mediterranean u-shaped enclosed kitchen in San Diego with a belfast sink, distressed cabinets, integrated appliances, recessed-panel cabinets, white splashback, marble splashback, marble worktops, travertine flooring, an island and brown floors.
This is an example of a large mediterranean u-shaped enclosed kitchen in San Diego with a belfast sink, distressed cabinets, integrated appliances, recessed-panel cabinets, white splashback, marble splashback, marble worktops, travertine flooring, an island and brown floors.

URRUTIA DESIGN
Photography by Matt Sartain
Design ideas for an expansive classic galley open plan kitchen in San Francisco with stainless steel appliances, metro tiled splashback, shaker cabinets, black cabinets, marble worktops, brown splashback, a belfast sink, beige floors, light hardwood flooring, an island and white worktops.
Design ideas for an expansive classic galley open plan kitchen in San Francisco with stainless steel appliances, metro tiled splashback, shaker cabinets, black cabinets, marble worktops, brown splashback, a belfast sink, beige floors, light hardwood flooring, an island and white worktops.
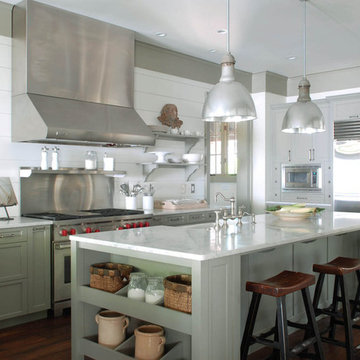
This kitchen was on the Buckhead Junior League Tour of Kitchens in 2007.
Photo of a traditional kitchen in Atlanta with stainless steel appliances, a belfast sink, recessed-panel cabinets, marble worktops and green cabinets.
Photo of a traditional kitchen in Atlanta with stainless steel appliances, a belfast sink, recessed-panel cabinets, marble worktops and green cabinets.
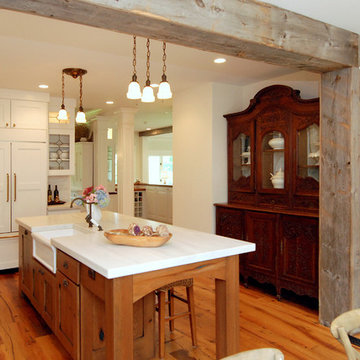
Eclectic kitchen with recaimed barnboard beams and flooring.Berch cabinets with antique hardware and leaded antique glass doors.Herbeau white farm sink and integrating antique breakfront.

The island is stained walnut. The cabinets are glazed paint. The gray-green hutch has copper mesh over the doors and is designed to appear as a separate free standing piece. Small appliances are behind the cabinets at countertop level next to the range. The hood is copper with an aged finish. The wall of windows keeps the room light and airy, despite the dreary Pacific Northwest winters! The fireplace wall was floor to ceiling brick with a big wood stove. The new fireplace surround is honed marble. The hutch to the left is built into the wall and holds all of their electronics.
Project by Portland interior design studio Jenni Leasia Interior Design. Also serving Lake Oswego, West Linn, Vancouver, Sherwood, Camas, Oregon City, Beaverton, and the whole of Greater Portland.
For more about Jenni Leasia Interior Design, click here: https://www.jennileasiadesign.com/

Photo of an expansive country kitchen/diner in Sydney with a submerged sink, shaker cabinets, blue cabinets, marble worktops, multi-coloured splashback, marble splashback, stainless steel appliances, painted wood flooring, an island, brown floors and multicoloured worktops.

Les murs en bleu créent une toile de fond rafraîchissante, ajoutant une note de modernité et de vitalité à l'espace culinaire. Les rangements en blanc, élégamment agencés, apportent une touche de simplicité chic tout en optimisant l'efficacité et l'organisation. Cette combinaison de couleurs crée un équilibre visuel harmonieux, incarnant la fusion parfaite entre esthétique et fonctionnalité.
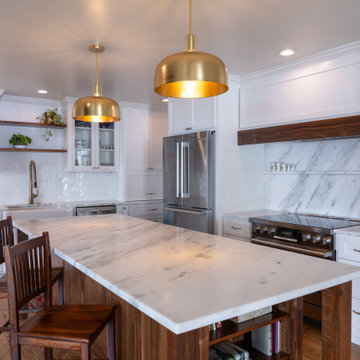
Complementing the existing neo-classical architecture, we designed a bright transitional kitchen with walnut accents. We convinced the client to go electric with a bosch induction cooktop and range, stainless steel fridge, and drawer microwave (not pictured). Mixed metals with hardware and lighting help to bring this beautiful kitchen to life! Oh, and a car-sized island clad in this gorgeous dolomite we found at Absolute Stone.

This kitchen originally had a long island that the owners needed to walk around to access the butler’s pantry, which was a major reason for the renovation. The island was separated in order to have a better traffic flow – with one island for cooking with a prep sink and the second offering seating and storage. 2″ thick mitered honed Stuario Gold marble countertops are accented by soft satin brass hardware, while the backsplash is a unique jet-cut white marble in an arabesque pattern. The perimeter inset cabinetry is painted a soft white. while the islands are a warm grey. The window wall features a 5-foot-long stone farm sink with two faucets, while a 60″ range and two full 30″ ovens are located on the opposite wall. A custom hood with elegant, gentle sloping lines is embellished with a hammered antique brass collar and antique pewter rivets.

Photo of an expansive country open plan kitchen in Sydney with shaker cabinets, stainless steel appliances, an island, a submerged sink, blue cabinets, marble worktops, painted wood flooring, multi-coloured splashback, marble splashback, brown floors and multicoloured worktops.
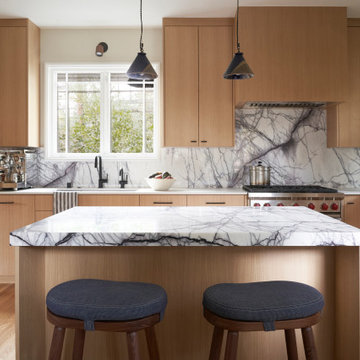
Our client saw our Miraloma Modern project and fell head over heels — to the extent that they inquired about replicating the design for their home. We honed in on elements they loved about the Miraloma Modern project and created a new design that incorporates their specific design perspective for a modern, yet timeless kitchen that felt down to earth. Her love for woods and an interesting backsplash served as the jumping off point for the project.
The lilac marble backsplash and countertops pushed the clients' design sensibilities. Although theyt did not initially plan to incorporate violet tones into the kitchen, the couple both (naturally) loved the color. The dramatic lilac veining is juxtaposed with the client’s proclivity for handcrafted works, including the Bantam Mini Ceramic Pendants by Dumais Made that are positioned above the island and the hand-blown Smoke Glass Arc Pendant by Allied Maker in the Breakfast Room.
Soft, wood elements are found throughout the space with the refinished existing oak wood floors and custom white oak cabinetry, while subtle nods to wood are found in the lighting fixtures.
Kitchen with All Types of Cabinet Finish and Marble Worktops Ideas and Designs
7