Kitchen with All Types of Cabinet Finish and Marble Worktops Ideas and Designs
Refine by:
Budget
Sort by:Popular Today
141 - 160 of 109,572 photos
Item 1 of 3

This 1956 John Calder Mackay home had been poorly renovated in years past. We kept the 1400 sqft footprint of the home, but re-oriented and re-imagined the bland white kitchen to a midcentury olive green kitchen that opened up the sight lines to the wall of glass facing the rear yard. We chose materials that felt authentic and appropriate for the house: handmade glazed ceramics, bricks inspired by the California coast, natural white oaks heavy in grain, and honed marbles in complementary hues to the earth tones we peppered throughout the hard and soft finishes. This project was featured in the Wall Street Journal in April 2022.
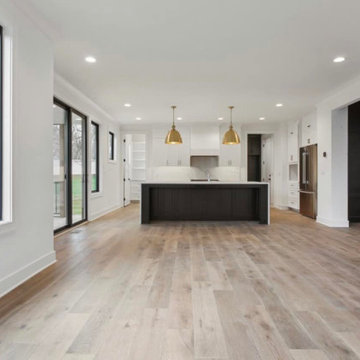
We are excited to transform our living room and kitchen into a stunning open floor plan that promotes functionality and modern aesthetics. Our goal is to create a seamless flow between these two areas to enhance the overall experience of cooking, entertaining, and spending quality time with family and friends. We envision a space that maximizes natural light and uses a mix of contemporary and traditional elements to combine warmth and sophistication. We are drawn to open concept designs that allow for easy interaction and communication between the kitchen and living room, making it perfect for gatherings and socializing. Our color scheme leans towards neutral tones such as greys, whites, and beiges, with pops of color through accent pieces and artwork. We'd like to incorporate a mix of textures and materials, such as hardwood flooring, stone countertops, and stainless steel appliances, to add depth and character to the space.
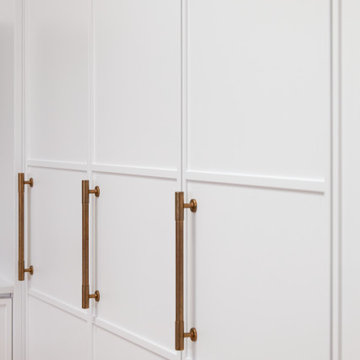
Photos by Jacqui Turk
This is an example of a medium sized contemporary open plan kitchen in Sydney with a single-bowl sink, shaker cabinets, white cabinets, marble worktops, white splashback, marble splashback, black appliances, light hardwood flooring, an island, brown floors and white worktops.
This is an example of a medium sized contemporary open plan kitchen in Sydney with a single-bowl sink, shaker cabinets, white cabinets, marble worktops, white splashback, marble splashback, black appliances, light hardwood flooring, an island, brown floors and white worktops.
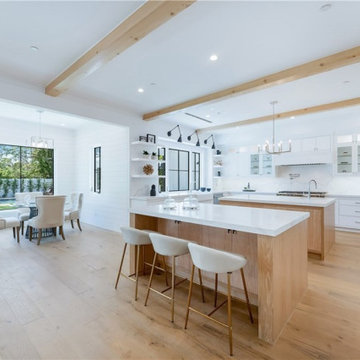
This is a view of the custom kitchen that is open and leads to the dining room and breakfast nook. These are custom cabinets with stone countertops and backsplash. Major home appliance installed.

Small classic u-shaped enclosed kitchen in Chicago with a submerged sink, raised-panel cabinets, white cabinets, marble worktops, white splashback, mirror splashback, stainless steel appliances, dark hardwood flooring, a breakfast bar, brown floors and white worktops.

With this kitchen remodel we were able to highlight the Spanish Mediterranean style of the home. The tall transom pantry cabinets that almost touch the beams elevate your eyes and transform the space. In the back, the handmade mosaic backsplash although very intricate remains muted to accentuate the featured stone hood.
The kitchen is equipped with high-end appliances and water stone plumping fixtures. For our countertop, we have selected marble in a perfect blend of colors that coordinate with this two-toned kitchen.
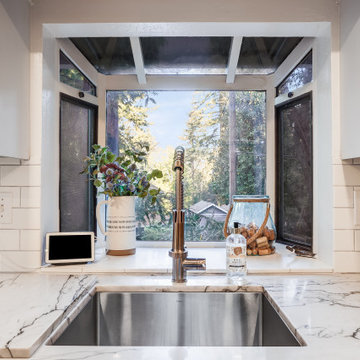
Photo of a small traditional galley kitchen/diner in San Francisco with a submerged sink, flat-panel cabinets, white cabinets, marble worktops, white splashback, ceramic splashback, stainless steel appliances, light hardwood flooring, no island, beige floors and white worktops.
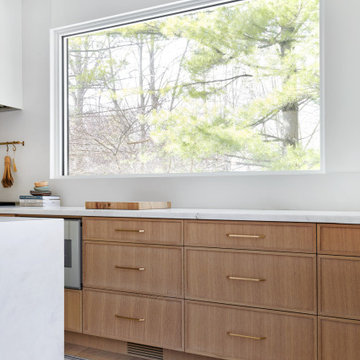
A closer look at our rift cut white oak Slim Shaker cabinets.
Medium sized contemporary kitchen/diner in Toronto with a submerged sink, shaker cabinets, light wood cabinets, marble worktops, white splashback, stainless steel appliances, light hardwood flooring, an island, beige floors and white worktops.
Medium sized contemporary kitchen/diner in Toronto with a submerged sink, shaker cabinets, light wood cabinets, marble worktops, white splashback, stainless steel appliances, light hardwood flooring, an island, beige floors and white worktops.
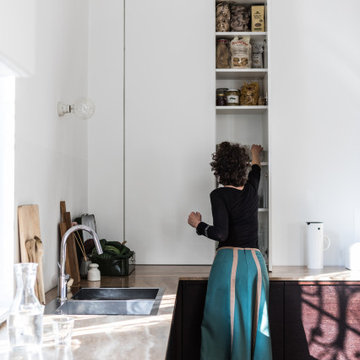
This is an example of an expansive scandinavian l-shaped open plan kitchen in Milan with a submerged sink, dark wood cabinets, marble worktops, medium hardwood flooring, no island, brown floors and beige worktops.
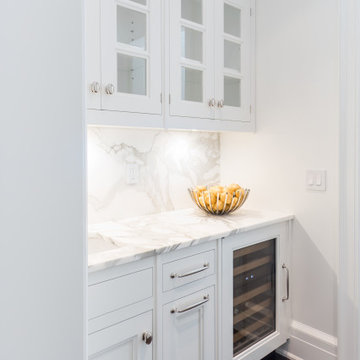
Photo of a large classic u-shaped kitchen in New York with white cabinets, marble worktops, marble splashback, stainless steel appliances, dark hardwood flooring and an island.

The Modern Spanish kitchen offers a space for a young family to enjoy. Equipped with a modern island, white cabinets, a white plaster hood, beige Spanish tile floors and clean details.
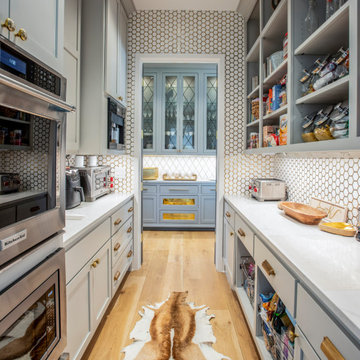
Large rural galley enclosed kitchen in Nashville with a belfast sink, beaded cabinets, green cabinets, marble worktops, white splashback, stainless steel appliances, light hardwood flooring, brown floors and white worktops.

Photo of a medium sized classic l-shaped open plan kitchen in New York with blue cabinets, marble worktops, stainless steel appliances, medium hardwood flooring, a breakfast bar, white worktops, recessed-panel cabinets and white splashback.
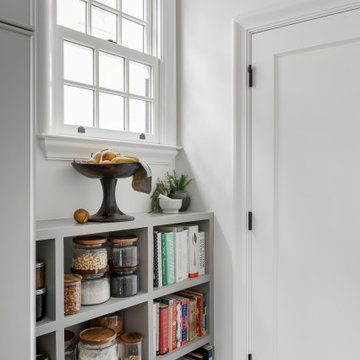
Photo of a medium sized traditional u-shaped enclosed kitchen in San Francisco with a belfast sink, raised-panel cabinets, grey cabinets, marble worktops, white splashback, marble splashback, stainless steel appliances, medium hardwood flooring, a breakfast bar, brown floors and white worktops.
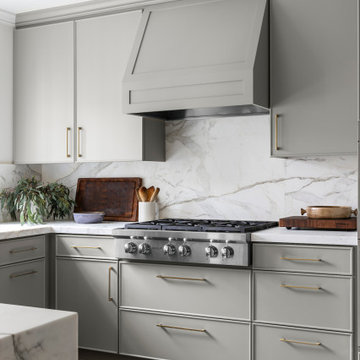
Medium sized traditional u-shaped enclosed kitchen in San Francisco with a belfast sink, raised-panel cabinets, grey cabinets, marble worktops, white splashback, marble splashback, stainless steel appliances, medium hardwood flooring, a breakfast bar, brown floors and white worktops.
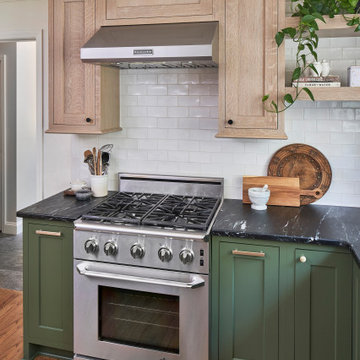
© Lassiter Photography | ReVisionCharlotte.com
Inspiration for a medium sized farmhouse l-shaped open plan kitchen in Charlotte with a single-bowl sink, shaker cabinets, green cabinets, marble worktops, white splashback, metro tiled splashback, stainless steel appliances, medium hardwood flooring, an island, brown floors and black worktops.
Inspiration for a medium sized farmhouse l-shaped open plan kitchen in Charlotte with a single-bowl sink, shaker cabinets, green cabinets, marble worktops, white splashback, metro tiled splashback, stainless steel appliances, medium hardwood flooring, an island, brown floors and black worktops.

A fantastic Persian rug from Blue Parakeet Rugs brings the whole color scheme together. Vintage touches include the Wedgewood stove, the pendant light over the sink, the red bakelite clock, the vintage footstool ( a Rose Bowl find) and my collection of early California Pottery.

Looking into the U shape kitchen area, with tiled back wall, butternut floating shelves and brass library lamps. The base cabinets are BM Midnight, the wall cabinet BM Simply White. The countertop is honed Imperial Danby marble.

Design ideas for a contemporary kitchen in Chicago with marble worktops, light hardwood flooring, an island, green cabinets and all types of splashback.

Classic elegance with a fresh face characterizes this stunner, adorned in Benjamin Moore’s pale green “Vale Mist”. For a serene, cohesive look, the beadboard and casings are painted to match. Counters and backsplashes are subtly-veined Himalayan Marble. Flat panel inset cabinetry was enhanced with a delicate ogee profile and graceful bracket feet. Oak floors were artfully stenciled to form a diamond pattern with intersecting dots. Brushed brass fixtures and hardware lend old-world appeal with a stylish flourish. Balancing the formality are casual rattan bistro stools and dining chairs. A metal-rimmed glass tabletop allows full view of the curvaceous walnut pedestal.
Tucked into the narrow end of the kitchen is a cozy desk. Its walnut top warms the space, while mullion glass doors contribute openness. Preventing claustrophobia is a frosted wheel-style oculus window to boost light and depth.
A bold statement is made for the small hutch, where a neutral animal print wallpaper is paired with Benjamin Moore’s ruby-red semi-gloss “My Valentine” paint on cabinetry and trim. Glass doors display serving pieces. Juxtaposed against the saturated hue is the pop of a white marble counter and contemporary acrylic handles. What could have been a drab niche is now a jewel box!
This project was designed in collaboration with Ashley Sharpe of Sharpe Development and Design. Photography by Lesley Unruh.
Bilotta Designer: David Arnoff
Post Written by Paulette Gambacorta adapted for Houzz
Kitchen with All Types of Cabinet Finish and Marble Worktops Ideas and Designs
8