Kitchen with All Types of Cabinet Finish and Red Splashback Ideas and Designs
Refine by:
Budget
Sort by:Popular Today
41 - 60 of 6,755 photos
Item 1 of 3
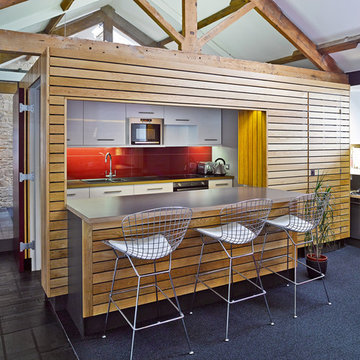
Photo of a medium sized rural kitchen in Other with a double-bowl sink, white cabinets, red splashback, stainless steel appliances, grey worktops, flat-panel cabinets and glass sheet splashback.
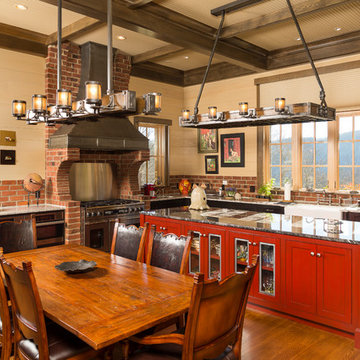
Design ideas for a country l-shaped kitchen/diner in Other with a belfast sink, shaker cabinets, red cabinets, red splashback, brick splashback, stainless steel appliances, medium hardwood flooring, an island and orange floors.
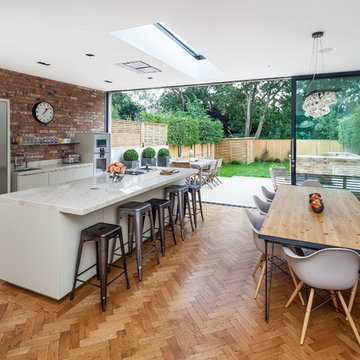
This is an example of a contemporary galley kitchen/diner in Surrey with marble worktops, red splashback, stainless steel appliances, medium hardwood flooring, an island and white cabinets.

click here to see BEFORE photos / AFTER photos
Medium sized bohemian l-shaped open plan kitchen in San Francisco with a belfast sink, engineered stone countertops, red splashback, stainless steel appliances, medium hardwood flooring, an island, recessed-panel cabinets and beige cabinets.
Medium sized bohemian l-shaped open plan kitchen in San Francisco with a belfast sink, engineered stone countertops, red splashback, stainless steel appliances, medium hardwood flooring, an island, recessed-panel cabinets and beige cabinets.

White flat panel doors to maximise the feeling of space and brightness.
Small modern u-shaped enclosed kitchen in Cornwall with a built-in sink, flat-panel cabinets, white cabinets, onyx worktops, red splashback, glass sheet splashback, black appliances, light hardwood flooring, no island, beige floors and white worktops.
Small modern u-shaped enclosed kitchen in Cornwall with a built-in sink, flat-panel cabinets, white cabinets, onyx worktops, red splashback, glass sheet splashback, black appliances, light hardwood flooring, no island, beige floors and white worktops.

Medium sized contemporary single-wall kitchen/diner in Seattle with a submerged sink, flat-panel cabinets, grey cabinets, granite worktops, red splashback, brick splashback, stainless steel appliances, an island and grey worktops.

Cuisine - une implantation en U pour cette cuisine IKEA KUNGSBACKA noir mat, placée sous la fenêtre de toit apportant lumière et plus de hauteur sous plafond. © Hugo Hébrard - www.hugohebrard.com

Perimeter
Hardware Paint
Design ideas for a medium sized traditional l-shaped open plan kitchen in Philadelphia with a belfast sink, shaker cabinets, grey cabinets, engineered stone countertops, red splashback, brick splashback, stainless steel appliances, light hardwood flooring, an island, beige floors and white worktops.
Design ideas for a medium sized traditional l-shaped open plan kitchen in Philadelphia with a belfast sink, shaker cabinets, grey cabinets, engineered stone countertops, red splashback, brick splashback, stainless steel appliances, light hardwood flooring, an island, beige floors and white worktops.

Inspiration for a large classic kitchen/diner in San Francisco with marble worktops, red splashback, brick splashback, stainless steel appliances, an island, grey floors, grey worktops, a submerged sink, recessed-panel cabinets and medium wood cabinets.
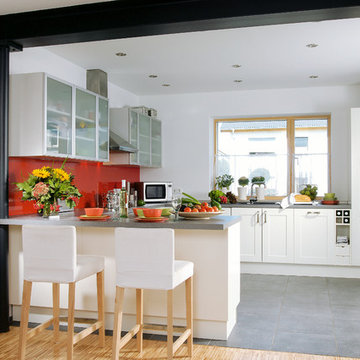
Bildnachweis: Bauidee
This is an example of a medium sized contemporary u-shaped open plan kitchen in Cologne with recessed-panel cabinets, white cabinets, red splashback, glass sheet splashback, a breakfast bar, ceramic flooring, grey floors and grey worktops.
This is an example of a medium sized contemporary u-shaped open plan kitchen in Cologne with recessed-panel cabinets, white cabinets, red splashback, glass sheet splashback, a breakfast bar, ceramic flooring, grey floors and grey worktops.
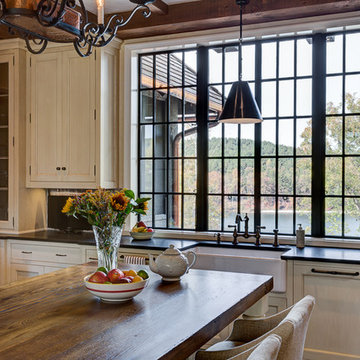
Influenced by English Cotswold and French country architecture, this eclectic European lake home showcases a predominantly stone exterior paired with a cedar shingle roof. Interior features like wide-plank oak floors, plaster walls, custom iron windows in the kitchen and great room and a custom limestone fireplace create old world charm. An open floor plan and generous use of glass allow for views from nearly every space and create a connection to the gardens and abundant outdoor living space.
Kevin Meechan / Meechan Architectural Photography
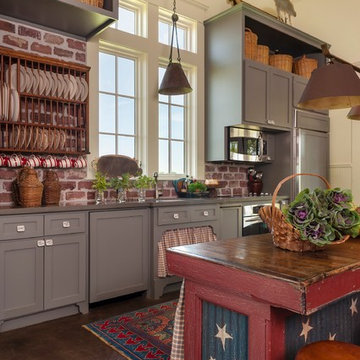
Rural single-wall kitchen in Houston with shaker cabinets, grey cabinets, red splashback, stainless steel appliances, concrete flooring, an island and wood worktops.
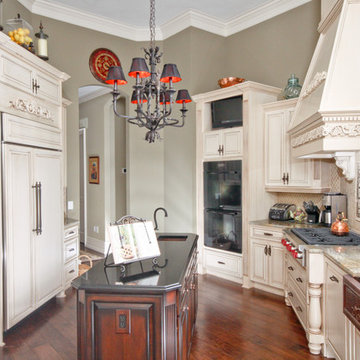
Our custom homes are built on the Space Coast in Brevard County, FL in the growing communities of Melbourne, FL and Viera, FL. As a custom builder in Brevard County we build custom homes in the communities of Wyndham at Duran, Charolais Estates, Casabella, Fairway Lakes and on your own lot.
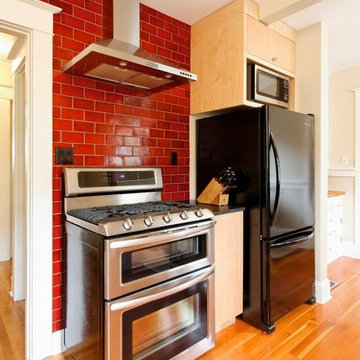
Campari-red tile adds a dash of boldness to the kitchen.
Photo: Matt Niebuhr
Inspiration for a modern l-shaped kitchen/diner in Portland with black appliances, granite worktops, ceramic splashback, flat-panel cabinets, light wood cabinets and red splashback.
Inspiration for a modern l-shaped kitchen/diner in Portland with black appliances, granite worktops, ceramic splashback, flat-panel cabinets, light wood cabinets and red splashback.
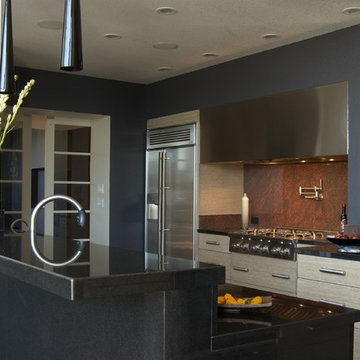
The decision to remodel your kitchen isn't one to take lightly. But, if you really don't enjoy spending time there, it may be time for a change. That was the situation facing the owners of this remodeled kitchen, says interior designer Vernon Applegate.
"The old kitchen was dismal," he says. "It was small, cramped and outdated, with low ceilings and a style that reminded me of the early ‘80s."
It was also some way from what the owners – a young couple – wanted. They were looking for a contemporary open-plan kitchen and family room where they could entertain guests and, in the future, keep an eye on their children. Two sinks, dishwashers and refrigerators were on their wish list, along with storage space for appliances and other equipment.
Applegate's first task was to open up and increase the space by demolishing some walls and raising the height of the ceiling.
"The house sits on a steep ravine. The original architect's plans for the house were missing, so we needed to be sure which walls were structural and which were decorative," he says.
With the walls removed and the ceiling height increased by 18 inches, the new kitchen is now three times the size of the original galley kitchen.
The main work area runs along the back of the kitchen, with an island providing additional workspace and a place for guests to linger.
A color palette of dark blues and reds was chosen for the walls and backsplashes. Black was used for the kitchen island top and back.
"Blue provides a sense of intimacy, and creates a contrast with the bright living and dining areas, which have lots of natural light coming through their large windows," he says. "Blue also works as a restful backdrop for anyone watching the large screen television in the kitchen."
A mottled red backsplash adds to the intimate tone and makes the walls seem to pop out, especially around the range hood, says Applegate. From the family room, the black of the kitchen island provides a visual break between the two spaces.
"I wanted to avoid people's eyes going straight to the cabinetry, so I extended the black countertop down to the back of the island to form a negative space and divide the two areas," he says.
"The kitchen is now the axis of the whole public space in the house. From there you can see the dining room, living room and family room, as well as views of the hills and the water beyond."
Cabinets : Custom rift sawn white oak, cerused dyed glaze
Countertops : Absolute black granite, polished
Flooring : Oak/driftwood grey from Gammapar
Bar stools : Techno with arms, walnut color
Lighting : Policelli
Backsplash : Red dragon marble
Sink : Stainless undermountby Blanco
Faucets : Grohe
Hot water system : InSinkErator
Oven : Jade
Cooktop : Independent Hoods, custom
Microwave : GE Monogram
Refrigerator : Jade
Dishwasher : Miele, Touchtronic anniversary Limited Edition
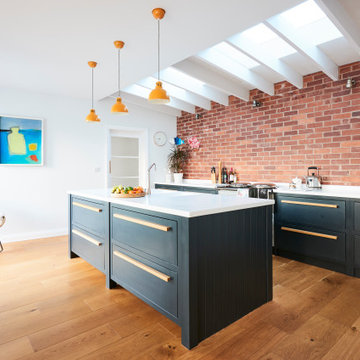
Photo of a large contemporary galley kitchen in Devon with an integrated sink, flat-panel cabinets, grey cabinets, red splashback, brick splashback, medium hardwood flooring, an island, beige floors and white worktops.

The “Industrial shaker” – notice the bare red Cheshire brick feature wall – A classic shaker style kitchen in modern deep grey with grey slate floor, and hardwearing white quartz worktops around the cooking area and a rich luxurious solid oak island worktop – see how the furniture perfectly sits underneath the oak beam to the ceiling – a classic and instant hallmark of bespoke manufacture and installation - notice the modern way of cooking with cutting-edge multi-function ovens set at eye level for ease of use, the wide seamless induction hob set in a break-fronted worktop run for deeper worksurface where its needed most, and “WOW” glass extractor hood, framed by classic glazed wall units for glasses and cups/plates. Note the bifold dresser hiding the small appliances (Mixer/blender/toaster) merging into the tall larder and huge side by side fridge and freezer. Again the sink is on the island but inset into the beautiful solid oak oiled worktop. With contemporary chrome rinse monobloc tap. The island feature side has a wine cooler, and a breakfast bar conveniently located to grab that next glass of wine!. Simple chrome cup and ball handles finish off that industrial modern look.
Photographer - Peter Corcoran
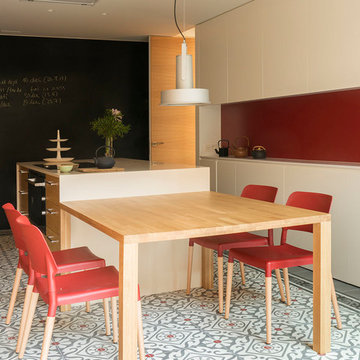
Proyecto realizado por Meritxell Ribé - The Room Studio
Construcción: The Room Work
Fotografías: Mauricio Fuertes
This is an example of a large contemporary single-wall enclosed kitchen in Barcelona with shaker cabinets, medium wood cabinets, ceramic flooring, an island, multi-coloured floors and red splashback.
This is an example of a large contemporary single-wall enclosed kitchen in Barcelona with shaker cabinets, medium wood cabinets, ceramic flooring, an island, multi-coloured floors and red splashback.

Connie White
This is an example of a large country l-shaped open plan kitchen in Phoenix with a belfast sink, shaker cabinets, white cabinets, engineered stone countertops, red splashback, brick splashback, stainless steel appliances, light hardwood flooring, an island and brown floors.
This is an example of a large country l-shaped open plan kitchen in Phoenix with a belfast sink, shaker cabinets, white cabinets, engineered stone countertops, red splashback, brick splashback, stainless steel appliances, light hardwood flooring, an island and brown floors.
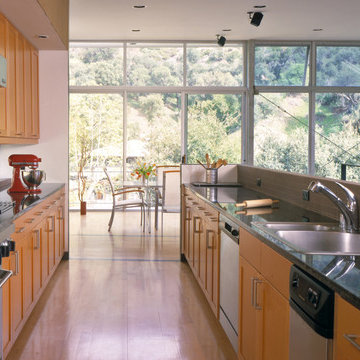
Erich Ansel Koyama
This is an example of a medium sized retro galley open plan kitchen in Los Angeles with a double-bowl sink, recessed-panel cabinets, medium wood cabinets, granite worktops, red splashback, porcelain splashback, stainless steel appliances, light hardwood flooring and no island.
This is an example of a medium sized retro galley open plan kitchen in Los Angeles with a double-bowl sink, recessed-panel cabinets, medium wood cabinets, granite worktops, red splashback, porcelain splashback, stainless steel appliances, light hardwood flooring and no island.
Kitchen with All Types of Cabinet Finish and Red Splashback Ideas and Designs
3