Kitchen with All Types of Island and Beige Worktops Ideas and Designs
Refine by:
Budget
Sort by:Popular Today
61 - 80 of 29,930 photos
Item 1 of 3

A conceptual kitchen design in Arlington, Virginia with decor and materials inspired by African art, handicrafts and organic materials juxtaposted with modern lines, materials, and fixtures.
Floating marble shelves are used in lieu of wall cabinets to allow for easy-access to kitchenware and to display decorative items and cookbooks.

Photo of a traditional l-shaped kitchen in Chicago with a submerged sink, shaker cabinets, white cabinets, white splashback, integrated appliances, medium hardwood flooring, an island, brown floors and beige worktops.

Returning clients are our favourite clients. The journey we have been on with these clients is we started on a smaller project, and over time they have ended up moving into their dream home on their dream property, and of course, they need their dream kitchen! Drawing inspiration from Hampton and Country styles, we worked with the client to combine these elements into this beautiful and inviting space where the family can make memories for years to come. Some of the big features like the piece of Santorini Quartzite Natural Stone in Honed Finish on the island bench and Nostalgie Series Appliances by ILVE make this kitchen personal and individual to the owners taste. There is something so humbling about a client coming back time and time again entrusting us with their next project, and this one was a great honour to be a part of.

Design ideas for a contemporary l-shaped open plan kitchen in Saint Petersburg with flat-panel cabinets, white cabinets, black appliances, concrete flooring, an island, grey floors and beige worktops.
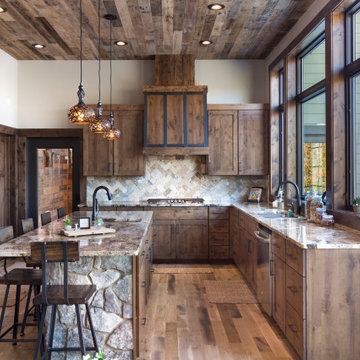
Stunning use of our reclaimed wood ceiling paneling in this rustic lake home kitchen.
Rustic kitchen in Other with medium wood cabinets, medium hardwood flooring, an island, beige worktops and a wood ceiling.
Rustic kitchen in Other with medium wood cabinets, medium hardwood flooring, an island, beige worktops and a wood ceiling.
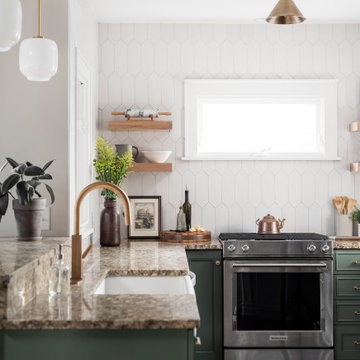
Cabinet paint color: Cushing Green by Benjamin Moore
Medium sized classic l-shaped open plan kitchen in Chicago with a belfast sink, recessed-panel cabinets, green cabinets, granite worktops, white splashback, ceramic splashback, stainless steel appliances, dark hardwood flooring, a breakfast bar, brown floors and beige worktops.
Medium sized classic l-shaped open plan kitchen in Chicago with a belfast sink, recessed-panel cabinets, green cabinets, granite worktops, white splashback, ceramic splashback, stainless steel appliances, dark hardwood flooring, a breakfast bar, brown floors and beige worktops.

This Historical Home was built in the Columbia Country Club in 1925 and was ready for a new, modern kitchen which kept the traditional feel of the home. A previous sunroom addition created a dining room, but the original kitchen layout kept the two rooms divided. The kitchen was a small and cramped c-shape with a narrow door leading into the dining area.
The kitchen and dining room were completely opened up, creating a long, galley style, open layout which maximized the space and created a very good flow. Dimensions In Wood worked in conjuction with the client’s architect and contractor to complete this renovation.
Custom cabinets were built to use every square inch of the floorplan, with the cabinets extending all the way to the ceiling for the most storage possible. Our woodworkers even created a step stool, staining it to match the kitchen for reaching these high cabinets. The family already had a kitchen table and chairs they were happy with, so we refurbished them to match the kitchen’s new stain and paint color.
Crown molding top the cabinet boxes and extends across the ceiling where they create a coffered ceiling, highlighting the beautiful light fixtures centered on a wood medallion.
Columns were custom built to provide separation between the different sections of the kitchen, while also providing structural support.
Our master craftsmen kept the original 1925 glass cabinet doors, fitted them with modern hardware, repainted and incorporated them into new cabinet boxes. TASK LED Lighting was added to this china cabinet, highlighting the family’s decorative dishes.
Appliance Garage
On one side of the kitchen we built an appliance garage with doors that slide back into the cabinet, integrated power outlets and door activated lighting. Beside this is a small Galley Workstation for beverage and bar service which has the Galley Bar Kit perfect for sliced limes and more.
Baking Cabinet with Pocket Doors
On the opposite side, a baking cabinet was built to house a mixer and all the supplies needed for creating confections. Automatic LED lights, triggered by opening the door, create a perfect baker’s workstation. Both pocket doors slide back inside the cabinet for maximum workspace, then close to hide everything, leaving a clean, minimal kitchen devoid of clutter.
Super deep, custom drawers feature custom dividers beneath the baking cabinet. Then beneath the appliance garage another deep drawer has custom crafted produce boxes per the customer’s request.
Central to the kitchen is a walnut accent island with a granite countertop and a Stainless Steel Galley Workstation and an overhang for seating. Matching bar stools slide out of the way, under the overhang, when not in use. A color matched outlet cover hides power for the island whenever appliances are needed during preparation.
The Galley Workstation has several useful attachments like a cutting board, drying rack, colander holder, and more. Integrated into the stone countertops are a drinking water spigot, a soap dispenser, garbage disposal button and the pull out, sprayer integrated faucet.
Directly across from the conveniently positioned stainless steel sink is a Bertazzoni Italia stove with 5 burner cooktop. A custom mosaic tile backsplash makes a beautiful focal point. Then, on opposite sides of the stove, columns conceal Rev-a-Shelf pull out towers which are great for storing small items, spices, and more. All outlets on the stone covered walls also sport dual USB outlets for charging mobile devices.
Stainless Steel Whirlpool appliances throughout keep a consistent and clean look. The oven has a matching microwave above it which also works as a convection oven. Dual Whirlpool dishwashers can handle all the family’s dirty dishes.
The flooring has black, marble tile inlays surrounded by ceramic tile, which are period correct for the age of this home, while still being modern, durable and easy to clean.
Finally, just off the kitchen we also remodeled their bar and snack alcove. A small liquor cabinet, with a refrigerator and wine fridge sits opposite a snack bar and wine glass cabinets. Crown molding, granite countertops and cabinets were all customized to match this space with the rest of the stunning kitchen.
Dimensions In Wood is more than 40 years of custom cabinets. We always have been, but we want YOU to know just how much more there is to our Dimensions.
The Dimensions we cover are endless: custom cabinets, quality water, appliances, countertops, wooden beams, Marvin windows, and more. We can handle every aspect of your kitchen, bathroom or home remodel.
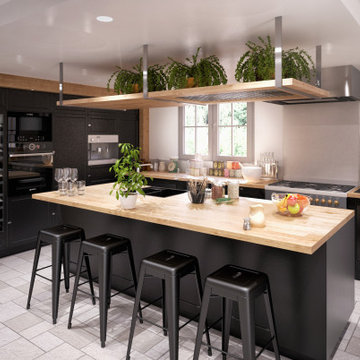
This is an example of an urban kitchen in Paris with wood worktops, grey splashback, black appliances, an island, beige worktops and a wood ceiling.
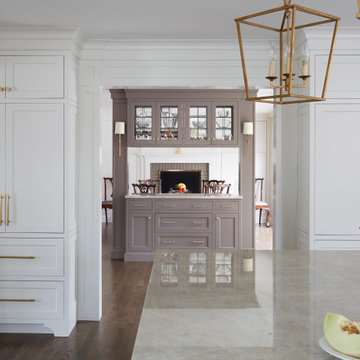
Photo of a traditional u-shaped open plan kitchen in Chicago with a submerged sink, recessed-panel cabinets, quartz worktops, beige splashback, ceramic splashback, integrated appliances, medium hardwood flooring, an island, brown floors and beige worktops.

This Condo was in sad shape. The clients bought and knew it was going to need a over hall. We opened the kitchen to the living, dining, and lanai. Removed doors that were not needed in the hall to give the space a more open feeling as you move though the condo. The bathroom were gutted and re - invented to storage galore. All the while keeping in the coastal style the clients desired. Navy was the accent color we used throughout the condo. This new look is the clients to a tee.

Inspiration for a traditional u-shaped kitchen/diner in Orange County with a belfast sink, shaker cabinets, white cabinets, white splashback, stainless steel appliances, medium hardwood flooring, an island, brown floors, beige worktops, a timber clad ceiling and a drop ceiling.

Photo of an u-shaped kitchen in Other with shaker cabinets, distressed cabinets, grey splashback, stainless steel appliances, dark hardwood flooring, an island, brown floors and beige worktops.
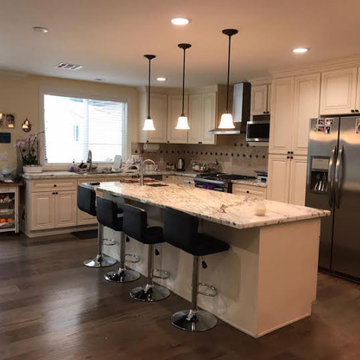
Full kitchen remodel
Inspiration for a medium sized l-shaped kitchen/diner in Los Angeles with a belfast sink, shaker cabinets, beige cabinets, granite worktops, beige splashback, mosaic tiled splashback, stainless steel appliances, medium hardwood flooring, multiple islands, multi-coloured floors and beige worktops.
Inspiration for a medium sized l-shaped kitchen/diner in Los Angeles with a belfast sink, shaker cabinets, beige cabinets, granite worktops, beige splashback, mosaic tiled splashback, stainless steel appliances, medium hardwood flooring, multiple islands, multi-coloured floors and beige worktops.

This kitchen was such a joy to design! The crisp white cabinetry is flanked with stained walnut to provide a sharp contrast. Featuring Perla Venata quartzite slabs that have custom details like: waterfall ends, 2.5" mitered edge, and custom apron detail at the sink.
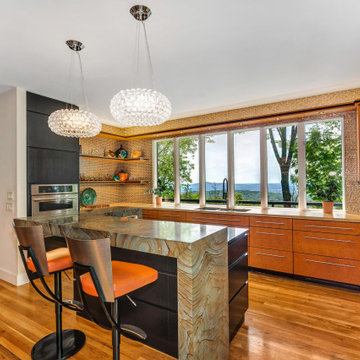
The cabinets are complete with features at every turn. Large blanket drawers hold pots and pans, conceal corner pull-outs and the DW and trash cans. The block design is repeated on the corners, the oven tower cabinet and the back of the island. All the upper cabinets have LED light under them to give the counter a balanced light.

Brantley Photography
This is an example of a contemporary l-shaped kitchen/diner in Miami with a submerged sink, flat-panel cabinets, white cabinets, brown splashback, white appliances, medium hardwood flooring, an island, brown floors, beige worktops and a drop ceiling.
This is an example of a contemporary l-shaped kitchen/diner in Miami with a submerged sink, flat-panel cabinets, white cabinets, brown splashback, white appliances, medium hardwood flooring, an island, brown floors, beige worktops and a drop ceiling.
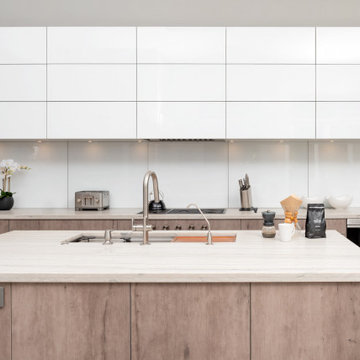
Inspiration for a contemporary kitchen in Phoenix with a submerged sink, flat-panel cabinets, white cabinets, white splashback, stainless steel appliances, an island, beige floors and beige worktops.

Photo of a medium sized contemporary galley kitchen in Munich with a submerged sink, flat-panel cabinets, medium wood cabinets, wood worktops, porcelain splashback, integrated appliances, medium hardwood flooring, an island, brown floors and beige worktops.
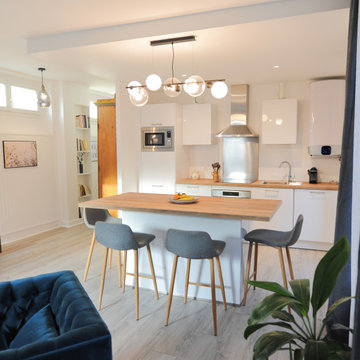
Inspiration for a medium sized contemporary galley open plan kitchen in Paris with white cabinets, white splashback, an island, a built-in sink, flat-panel cabinets, wood worktops, stainless steel appliances, grey floors and beige worktops.
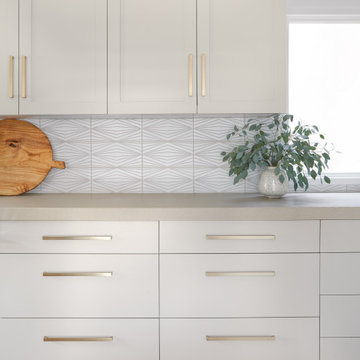
Anchored by a warm neutral palette with touches of luxe, our handpainted Diamond Contour's multifaceted pattern and white motif blends seamlessly into this spacious kitchen.
DESIGN
Anne Carr Design
PHOTOS
Zeke Ruelas
Kitchen with All Types of Island and Beige Worktops Ideas and Designs
4