Kitchen with All Types of Island and Grey Worktops Ideas and Designs
Refine by:
Budget
Sort by:Popular Today
161 - 180 of 72,003 photos
Item 1 of 3

Light filled kitchen and dining space, with bespoke dining table and featuring Australian artists.
Medium sized contemporary u-shaped open plan kitchen in Melbourne with flat-panel cabinets, grey cabinets, engineered stone countertops, green splashback, glass sheet splashback, black appliances, light hardwood flooring, an island, brown floors and grey worktops.
Medium sized contemporary u-shaped open plan kitchen in Melbourne with flat-panel cabinets, grey cabinets, engineered stone countertops, green splashback, glass sheet splashback, black appliances, light hardwood flooring, an island, brown floors and grey worktops.
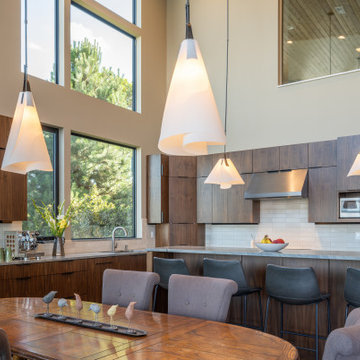
Kitchen
This is an example of a medium sized l-shaped open plan kitchen in Seattle with a submerged sink, flat-panel cabinets, dark wood cabinets, granite worktops, white splashback, ceramic splashback, stainless steel appliances, concrete flooring, an island, grey floors, grey worktops and a wood ceiling.
This is an example of a medium sized l-shaped open plan kitchen in Seattle with a submerged sink, flat-panel cabinets, dark wood cabinets, granite worktops, white splashback, ceramic splashback, stainless steel appliances, concrete flooring, an island, grey floors, grey worktops and a wood ceiling.

Объединенная с гостиной кухня с полубарным столом в светлых оттенках. Филенки на фасадах, стеклянные витрины для посуды, на окнах римские шторы с оливковыми узорами, в тон яркому акцентному дивану. трубчатые радиаторы и подвес над полубарным столом молочного цвета.
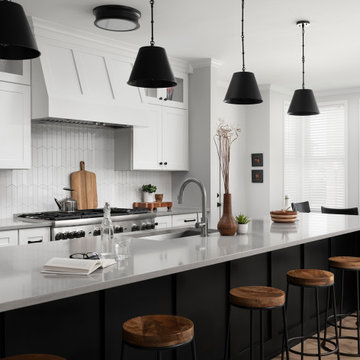
Design ideas for a medium sized traditional galley open plan kitchen in Chicago with a submerged sink, shaker cabinets, white cabinets, engineered stone countertops, white splashback, ceramic splashback, stainless steel appliances, light hardwood flooring, an island and grey worktops.
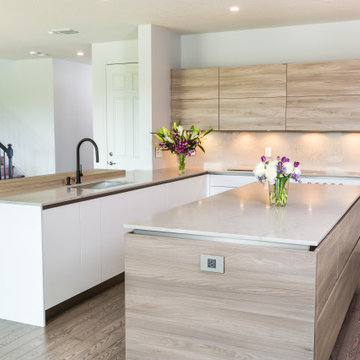
Chrisp White Fenix Kitchen, with recessed Handle Profiles in Stainless Steel, paired with a clean and bright stone ash laminate
Design ideas for a medium sized scandi u-shaped open plan kitchen in Atlanta with a submerged sink, flat-panel cabinets, white cabinets, laminate countertops, grey splashback, engineered quartz splashback, stainless steel appliances, laminate floors, multiple islands, grey floors and grey worktops.
Design ideas for a medium sized scandi u-shaped open plan kitchen in Atlanta with a submerged sink, flat-panel cabinets, white cabinets, laminate countertops, grey splashback, engineered quartz splashback, stainless steel appliances, laminate floors, multiple islands, grey floors and grey worktops.

Clean and bright for a space where you can clear your mind and relax. Unique knots bring life and intrigue to this tranquil maple design. With the Modin Collection, we have raised the bar on luxury vinyl plank. The result is a new standard in resilient flooring. Modin offers true embossed in register texture, a low sheen level, a rigid SPC core, an industry-leading wear layer, and so much more.

Large traditional l-shaped open plan kitchen in Other with a submerged sink, beaded cabinets, light wood cabinets, engineered stone countertops, grey splashback, engineered quartz splashback, stainless steel appliances, light hardwood flooring, an island and grey worktops.
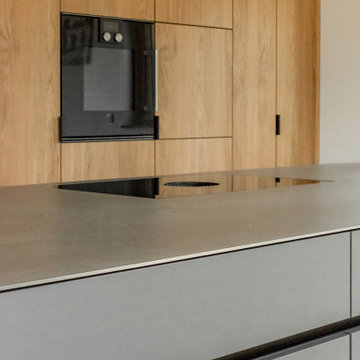
Expansive contemporary single-wall open plan kitchen in Other with an integrated sink, flat-panel cabinets, grey cabinets, stainless steel worktops, black appliances, cement flooring, an island, grey floors and grey worktops.

This is an example of a large beach style single-wall open plan kitchen in Other with a belfast sink, recessed-panel cabinets, white cabinets, granite worktops, grey splashback, ceramic splashback, white appliances, painted wood flooring, an island, beige floors, grey worktops and exposed beams.
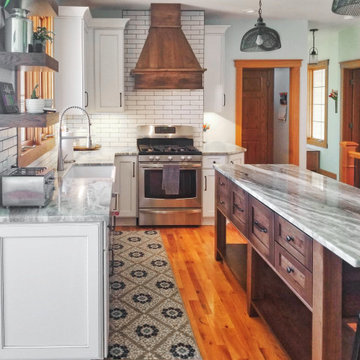
The gorgeous kitchen project from our designer Jessica features custom cabinetry, grey tone granite countertops, classic white subway tile backsplash and hardwood floors. With the floating shelves and the furniture-style kitchen island, this is a fresh twist on a timeless design.
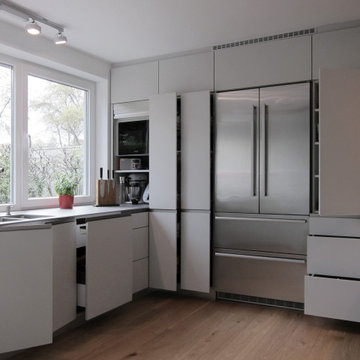
Die Wand zum Nachbarn wurde bis zur Decke mit Einbauschränken geschlossen. In der Ecke am Fenster ist ein Rollladenschrank eingebaut. Dort stehen die ständig genutzten Geräte, angeschlossen an Steckdosen im Schrank. Auf der durchgehenden Arbeitsplatte können sie einfach nach vorn gezogen werden und sind sofort einsatzbereit. In die Einbaufront ist auch der Kühlschrank integriert. Für dessen Belüftung hat der Schrank darüber eine geringere Tiefe und in der Deckenblende ist ein Lüftungsgitter eingelassen. Auch der Kaminschacht wurde so verkleidet, dass er wie ein Teil der Schrankanlage wirkt.

Our clients have lived in this 1985 North Dallas home for almost 10 years, and it was time for a change. They had to decide whether to move or give the home an update. They were in a small quiet neighborhood tucked away near the popular suburb of Addison and also near the beautiful Celestial Park. Their backyard was like a hidden paradise, which is hard to find in Dallas, so they decided to update the two primary areas that needed it: the kitchen and the master bathroom.
The kitchen had a black and white retro checkerboard tile floor, and the bathroom was very Tuscan.
There were no cabinets on the main wall in the kitchen before. They were lacking space and functionality and desperately needed a complete overhaul in their kitchen. There were two entryways leading into the kitchen from the foyer, so one was closed off and the island was eliminated, giving them space for an entire wall of cabinets. The cabinets along this back kitchen wall were finished with a gorgeous River Rock stain. The cabinets on the other side of the kitchen were painted Polar, creating a seamless flow into the living room and creating a one-of-a-kind kitchen! Large 24x36 Elysium Tekali crema polished porcelain tiles created a simple, yet unique kitchen floor. The beautiful Levantina quartzite countertops pulled it all together and everything from the pop-up outlets in the countertops to the roll-up doors on the pantry cabinets, to the pull-out appliance shelves, makes this kitchen super functional and updated!

Kitchen featuring white oak lower cabinetry, white painted upper cabinetry with blue accent cabinetry, including the island. Custom steel hood fabricated in-house by Ridgecrest Designs. Custom wood beam light fixture fabricated in-house by Ridgecrest Designs. Steel mesh cabinet panels, brass and bronze hardware, La Cornue French range, concrete island countertop and engineered quartz perimeter countertop. The 10' AG Millworks doors open out onto the California Room.

A combination of quarter sawn white oak material with kerf cuts creates harmony between the cabinets and the warm, modern architecture of the home. We mirrored the waterfall of the island to the base cabinets on the range wall. This project was unique because the client wanted the same kitchen layout as their previous home but updated with modern lines to fit the architecture. Floating shelves were swapped out for an open tile wall, and we added a double access countertwall cabinet to the right of the range for additional storage. This cabinet has hidden front access storage using an intentionally placed kerf cut and modern handleless design. The kerf cut material at the knee space of the island is extended to the sides, emphasizing a sense of depth. The palette is neutral with warm woods, dark stain, light surfaces, and the pearlescent tone of the backsplash; giving the client’s art collection a beautiful neutral backdrop to be celebrated.
For the laundry we chose a micro shaker style cabinet door for a clean, transitional design. A folding surface over the washer and dryer as well as an intentional space for a dog bed create a space as functional as it is lovely. The color of the wall picks up on the tones of the beautiful marble tile floor and an art wall finishes out the space.
In the master bath warm taupe tones of the wall tile play off the warm tones of the textured laminate cabinets. A tiled base supports the vanity creating a floating feel while also providing accessibility as well as ease of cleaning.
An entry coat closet designed to feel like a furniture piece in the entry flows harmoniously with the warm taupe finishes of the brick on the exterior of the home. We also brought the kerf cut of the kitchen in and used a modern handleless design.
The mudroom provides storage for coats with clothing rods as well as open cubbies for a quick and easy space to drop shoes. Warm taupe was brought in from the entry and paired with the micro shaker of the laundry.
In the guest bath we combined the kerf cut of the kitchen and entry in a stained maple to play off the tones of the shower tile and dynamic Patagonia granite countertops.

Decor kitchen cabinets with custom color: Peale Green HC 121 By Benjamin Moore, GE Induction Range, Blanco sink and Stream White granite counters, new red oak floors, white hexagon tiles on the backsplash complement the hexagonal brushed brass hardware.

ADU Kitchen with custom cabinetry and large island.
Inspiration for a small contemporary single-wall kitchen/diner in Portland with a submerged sink, flat-panel cabinets, light wood cabinets, engineered stone countertops, grey splashback, ceramic splashback, stainless steel appliances, concrete flooring, a breakfast bar, grey floors and grey worktops.
Inspiration for a small contemporary single-wall kitchen/diner in Portland with a submerged sink, flat-panel cabinets, light wood cabinets, engineered stone countertops, grey splashback, ceramic splashback, stainless steel appliances, concrete flooring, a breakfast bar, grey floors and grey worktops.

An all-electric kitchen. Sunlight spills into the high ceilings through skylights and transom windows so artificial lighting use can be minimized. All appliances are electric, materials are natural and durable.

This project is the third collaboration between the client and DEANE. They wanted their kitchen renovation to feel updated, fresh and modern, while also customized to their tastes. Frameless white cabinetry with modern, narrow-framed doors and satin nickel hardware contrasts cleanly against the opposing rift-oak wood cabinetry. The counters are a combination of polished white glass with Caesarstone countertops in Airy Concrete quartz providing durable, functional workspaces. The single-slab, White Calacatta Sapien Stone porcelain backsplash provides a dramatic backdrop for the floating shelves with integrated lighting. The owners selected a dual-fuel, 6 burner Wolf 48" range with griddle, and decided to panel the SubZero refrigerator and freezer columns that flank the message center/charging station. The custom, boxed hood adds bold lines, while the full Waterstone faucet suite is a memorable feature.
It was important to create areas for entertaining, so the pantry features functional, dark navy lower cabinetry for storage with a counter for secondary appliances. The dining area was elevated by the custom furniture piece with sliding doors and wood-framed glass shelves, allowing the display of decorative pieces, as well as buffet serving. The humidity and temperature-controlled custom wine unit holds enough bottles to host the ultimate dinner party
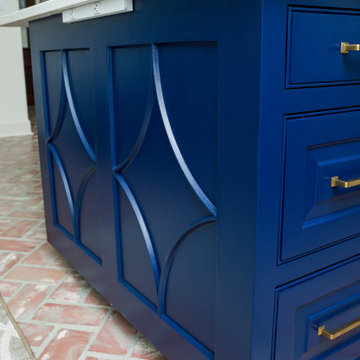
Inspiration for a large traditional l-shaped open plan kitchen in New Orleans with a submerged sink, raised-panel cabinets, white cabinets, quartz worktops, grey splashback, ceramic splashback, stainless steel appliances, brick flooring, an island, red floors and grey worktops.
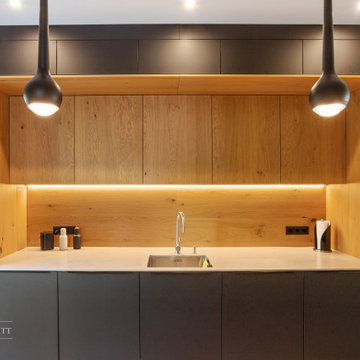
Moderne Küche mit schwarz matten Fronten. Nischenbereich in Eiche geölt.
Design ideas for a large contemporary galley open plan kitchen in Munich with a submerged sink, flat-panel cabinets, black cabinets, brown splashback, wood splashback, black appliances, concrete flooring, a breakfast bar, grey floors and grey worktops.
Design ideas for a large contemporary galley open plan kitchen in Munich with a submerged sink, flat-panel cabinets, black cabinets, brown splashback, wood splashback, black appliances, concrete flooring, a breakfast bar, grey floors and grey worktops.
Kitchen with All Types of Island and Grey Worktops Ideas and Designs
9