Kitchen with All Types of Island and Multicoloured Worktops Ideas and Designs
Refine by:
Budget
Sort by:Popular Today
101 - 120 of 33,603 photos
Item 1 of 3
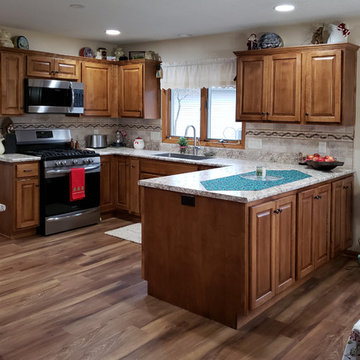
Inspiration for a medium sized classic u-shaped kitchen/diner in Other with a submerged sink, raised-panel cabinets, brown cabinets, laminate countertops, beige splashback, ceramic splashback, stainless steel appliances, vinyl flooring, a breakfast bar, brown floors and multicoloured worktops.
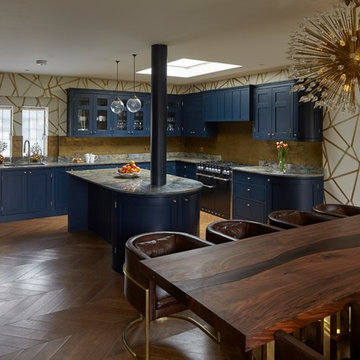
Framed Shaker kitchen with cockbeading painted in Little Greene 'Basalt'.
Worktops are Fusion Blue Granite
Splashback: Travertine tiles
Photo by Rowland Roques-O'Neil.

This stunning kitchen features black kitchen cabinets, brass hardware, butcher block countertops, custom backsplash and marble floor, which we can't get enough of!

This French Country kitchen features a large island with a butcher block countertop and bar stool seating. Black kitchen cabinets with gold hardware surround the kitchen. Open shelving is on both sides of the gas-burning stove. A floral loveseat sits against the window with an oval dining table to create a pop of color.
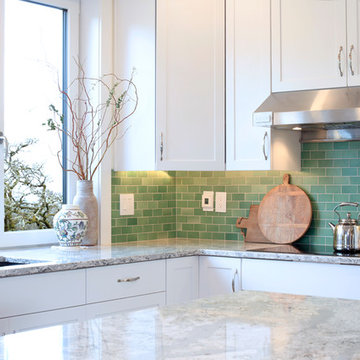
This beautiful Craftsman style Passive House has a carbon footprint 20% that of a typically built home in Oregon. Its 12-in. thick walls with cork insulation, ultra-high efficiency windows and doors, solar panels, heat pump hot water, Energy Star appliances, fresh air intake unit, and natural daylighting keep its utility bills exceptionally low.
Jen G. Pywell
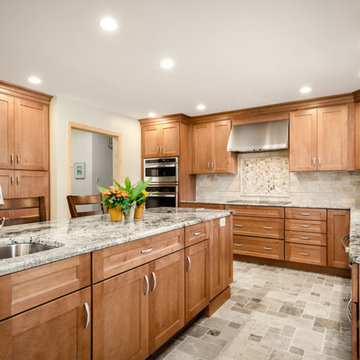
Photo of a large traditional u-shaped kitchen/diner in San Diego with a submerged sink, shaker cabinets, light wood cabinets, granite worktops, beige splashback, porcelain splashback, stainless steel appliances, porcelain flooring, an island, grey floors and multicoloured worktops.

This is an example of a large rustic u-shaped open plan kitchen in Jacksonville with light wood cabinets, brown splashback, light hardwood flooring, an island, a submerged sink, shaker cabinets, soapstone worktops, mosaic tiled splashback, black appliances and multicoloured worktops.
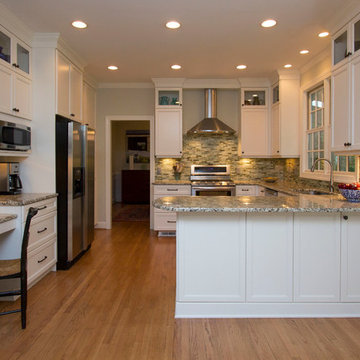
Marilyn Peryer Style House Copyright 2014
This is an example of a medium sized classic u-shaped kitchen/diner in Raleigh with a submerged sink, recessed-panel cabinets, white cabinets, granite worktops, grey splashback, glass tiled splashback, stainless steel appliances, medium hardwood flooring, a breakfast bar, orange floors and multicoloured worktops.
This is an example of a medium sized classic u-shaped kitchen/diner in Raleigh with a submerged sink, recessed-panel cabinets, white cabinets, granite worktops, grey splashback, glass tiled splashback, stainless steel appliances, medium hardwood flooring, a breakfast bar, orange floors and multicoloured worktops.

Servo-drive trash can cabinet allows for hands-free opening and closing of the waste cabinet. One simply bumps the front of the cabinet and the motor opens and closes the drawer. No more germs on the cabinet door and hardware.
Heather Harris Photography, LLC
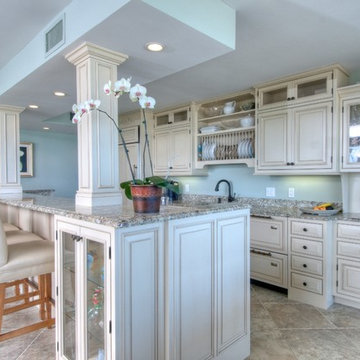
Jon Stewart
This is an example of a large classic grey and cream galley kitchen in Tampa with raised-panel cabinets, beige cabinets, an island, a submerged sink, granite worktops, integrated appliances, ceramic flooring, beige floors and multicoloured worktops.
This is an example of a large classic grey and cream galley kitchen in Tampa with raised-panel cabinets, beige cabinets, an island, a submerged sink, granite worktops, integrated appliances, ceramic flooring, beige floors and multicoloured worktops.

To achieve a bright, light-filled kitchen and maximize the orchard views, a banquette was removed and floor to ceiling windows were added at the bay window.
Andrea Rugg Photography

Large traditional galley open plan kitchen in Kansas City with a belfast sink, recessed-panel cabinets, blue cabinets, engineered stone countertops, multi-coloured splashback, engineered quartz splashback, stainless steel appliances, light hardwood flooring, an island, beige floors and multicoloured worktops.
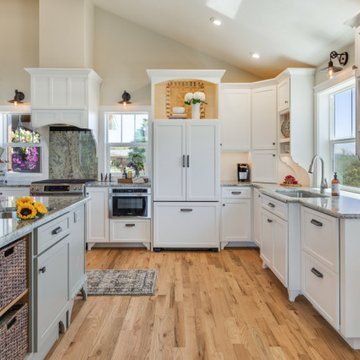
Inspiration for a large farmhouse l-shaped open plan kitchen in Other with a submerged sink, shaker cabinets, white cabinets, granite worktops, multi-coloured splashback, granite splashback, stainless steel appliances, medium hardwood flooring, an island, multi-coloured floors and multicoloured worktops.

Inspiration for a small traditional u-shaped kitchen in New York with a submerged sink, shaker cabinets, white cabinets, granite worktops, grey splashback, metro tiled splashback, stainless steel appliances, porcelain flooring, a breakfast bar, grey floors and multicoloured worktops.

Design ideas for an expansive farmhouse open plan kitchen in Sydney with shaker cabinets, stainless steel appliances, an island, blue cabinets, marble worktops, window splashback, painted wood flooring, brown floors and multicoloured worktops.

In this remodel we painted the existing perimeter cabinets a soft sea salt color and built a new island that included a cozy banquette that faces the gorgeous view of the Flatirons.

After a not-so-great experience with a previous contractor, this homeowner came to Kraft Custom Construction in search of a better outcome. Not only was she wanting a more functional kitchen to enjoy cooking in, she also sought out a team with a clear process and great communication.
Two elements of the original floorplan shaped the design of the new kitchen: a protruding pantry that blocked the flow from the front door into the main living space, and two large columns in the middle of the living room.
Using a refined French-Country design aesthetic, we completed structural modifications to reframe the pantry, and integrated a new custom buffet cabinet to tie in the old columns with new wood ceiling beams. Other design solutions include more usable countertop space, a recessed spice cabinet, numerous drawer organizers, and updated appliances and finishes all around.
This bright new kitchen is both comfortable yet elegant, and the perfect place to cook for the family or entertain a group of guests.

Subtle shaker detailing, a stunning wood floor and stylish accessories introduce a lovely touch of warmth and character to this elegant interior. However, nothing can quite compare with the extraordinary, marbled work surfaces and splashback sitting at the heart of this design. The exquisite material incorporates a dazzling range of cool and warm tones, perfectly complementing the overall scheme. The ultimate transformational feature — the marble finish brings remarkable depth, movement and opulence to the space.
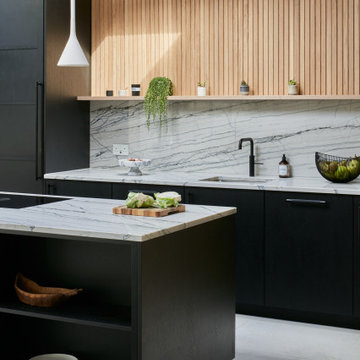
One wowee kitchen!
Designed for a family with Sri-Lankan and Singaporean heritage, the brief for this project was to create a Scandi-Asian styled kitchen.
The design features ‘Skog’ wall panelling, straw bar stools, open shelving, a sofia swing, a bar and an olive tree.

Walk-in pantry with ample storage hidden behind floor to ceiling cabinets.
Photo of an expansive single-wall kitchen/diner in Sacramento with a submerged sink, flat-panel cabinets, white cabinets, marble worktops, beige splashback, metro tiled splashback, stainless steel appliances, vinyl flooring, an island and multicoloured worktops.
Photo of an expansive single-wall kitchen/diner in Sacramento with a submerged sink, flat-panel cabinets, white cabinets, marble worktops, beige splashback, metro tiled splashback, stainless steel appliances, vinyl flooring, an island and multicoloured worktops.
Kitchen with All Types of Island and Multicoloured Worktops Ideas and Designs
6