Kitchen with All Types of Island and Red Floors Ideas and Designs
Refine by:
Budget
Sort by:Popular Today
81 - 100 of 2,137 photos
Item 1 of 3

Photo by Natalie Schueller
Small modern u-shaped enclosed kitchen in New York with a submerged sink, flat-panel cabinets, white cabinets, composite countertops, yellow splashback, glass sheet splashback, stainless steel appliances, lino flooring, a breakfast bar and red floors.
Small modern u-shaped enclosed kitchen in New York with a submerged sink, flat-panel cabinets, white cabinets, composite countertops, yellow splashback, glass sheet splashback, stainless steel appliances, lino flooring, a breakfast bar and red floors.

Mexican Style, full overlay, Euro style and textured.
This is an example of a medium sized eclectic l-shaped kitchen/diner in San Francisco with raised-panel cabinets, an island, light wood cabinets, terracotta flooring, a submerged sink, composite countertops, multi-coloured splashback, ceramic splashback, coloured appliances and red floors.
This is an example of a medium sized eclectic l-shaped kitchen/diner in San Francisco with raised-panel cabinets, an island, light wood cabinets, terracotta flooring, a submerged sink, composite countertops, multi-coloured splashback, ceramic splashback, coloured appliances and red floors.
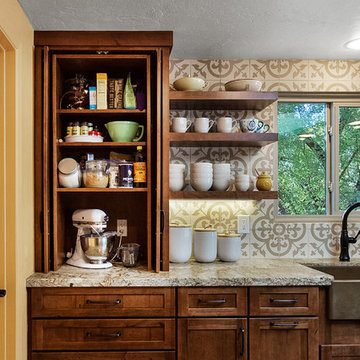
Designer: Matt Yaney
Photo Credit: KC Creative Designs
Medium sized traditional u-shaped kitchen/diner in Other with a built-in sink, flat-panel cabinets, brown cabinets, granite worktops, beige splashback, porcelain splashback, black appliances, terracotta flooring, an island, red floors and beige worktops.
Medium sized traditional u-shaped kitchen/diner in Other with a built-in sink, flat-panel cabinets, brown cabinets, granite worktops, beige splashback, porcelain splashback, black appliances, terracotta flooring, an island, red floors and beige worktops.
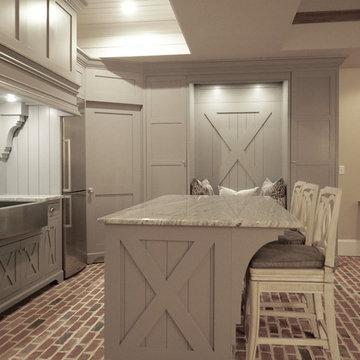
Inspiration for a medium sized country l-shaped kitchen/diner in Atlanta with a belfast sink, shaker cabinets, grey cabinets, granite worktops, stainless steel appliances, brick flooring, an island, red floors, grey worktops, white splashback and wood splashback.
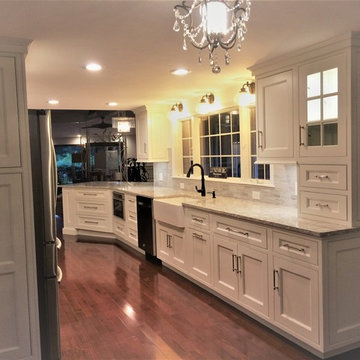
Ted Lochner, CKD
Photo of a large classic galley open plan kitchen in Boston with a belfast sink, beaded cabinets, white cabinets, engineered stone countertops, grey splashback, stone tiled splashback, stainless steel appliances, dark hardwood flooring, a breakfast bar and red floors.
Photo of a large classic galley open plan kitchen in Boston with a belfast sink, beaded cabinets, white cabinets, engineered stone countertops, grey splashback, stone tiled splashback, stainless steel appliances, dark hardwood flooring, a breakfast bar and red floors.

Robin Stancliff photo credits. This kitchen had a complete transformation, and now it is beautiful, bright, and much
more accessible! To accomplish my goals for this kitchen, I had to completely demolish
the walls surrounding the kitchen, only keeping the attractive exposed load bearing
posts and the HVAC system in place. I also left the existing pony wall, which I turned
into a breakfast area, to keep the electric wiring in place. A challenge that I
encountered was that my client wanted to keep the original Saltillo tile that gives her
home it’s Southwestern flair, while having an updated kitchen with a mid-century
modern aesthetic. Ultimately, the vintage Saltillo tile adds a lot of character and interest
to the new kitchen design. To keep things clean and minimal, all of the countertops are
easy-to-clean white quartz. Since most of the cooking will be done on the new
induction stove in the breakfast area, I added a uniquely textured three-dimensional
backsplash to give a more decorative feel. Since my client wanted the kitchen to be
disability compliant, we put the microwave underneath the counter for easy access and
added ample storage space beneath the counters rather than up high. With a full view
of the surrounding rooms, this new kitchen layout feels very open and accessible. The
crisp white cabinets and wall color is accented by a grey island and updated lighting
throughout. Now, my client has a kitchen that feels open and easy to maintain while
being safe and useful for people with disabilities.
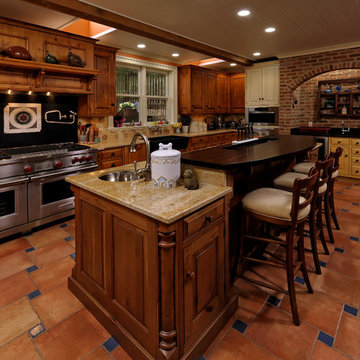
Bob Narod
Design ideas for a large rustic u-shaped enclosed kitchen in DC Metro with a submerged sink, raised-panel cabinets, medium wood cabinets, granite worktops, beige splashback, travertine splashback, stainless steel appliances, terracotta flooring, an island, red floors and beige worktops.
Design ideas for a large rustic u-shaped enclosed kitchen in DC Metro with a submerged sink, raised-panel cabinets, medium wood cabinets, granite worktops, beige splashback, travertine splashback, stainless steel appliances, terracotta flooring, an island, red floors and beige worktops.

The kitchen in this midcentury home remodeled with extra storage in this butler's pantry.
Design ideas for a medium sized midcentury l-shaped enclosed kitchen in Other with a submerged sink, shaker cabinets, engineered stone countertops, white splashback, porcelain splashback, black appliances, terracotta flooring, an island, red floors and white worktops.
Design ideas for a medium sized midcentury l-shaped enclosed kitchen in Other with a submerged sink, shaker cabinets, engineered stone countertops, white splashback, porcelain splashback, black appliances, terracotta flooring, an island, red floors and white worktops.
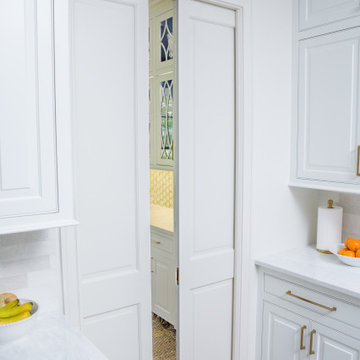
Photo of a large traditional l-shaped open plan kitchen in New Orleans with a submerged sink, raised-panel cabinets, white cabinets, quartz worktops, grey splashback, ceramic splashback, stainless steel appliances, brick flooring, an island, red floors and grey worktops.
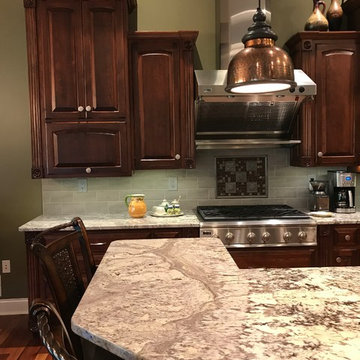
Kitchen update featuring new backwall tile with mosaic and metal insert, new chocolate bordeaux granite countertops
This is an example of a medium sized traditional l-shaped open plan kitchen in Other with a submerged sink, raised-panel cabinets, medium wood cabinets, granite worktops, grey splashback, stone tiled splashback, stainless steel appliances, medium hardwood flooring, an island, red floors and multicoloured worktops.
This is an example of a medium sized traditional l-shaped open plan kitchen in Other with a submerged sink, raised-panel cabinets, medium wood cabinets, granite worktops, grey splashback, stone tiled splashback, stainless steel appliances, medium hardwood flooring, an island, red floors and multicoloured worktops.
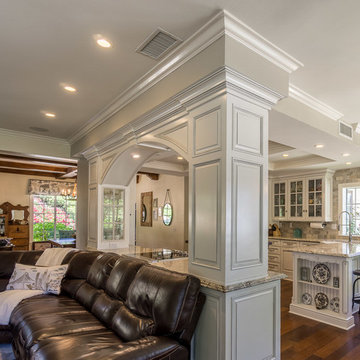
A.X.Elliott
Working closely with very creative and long time client "Kelly" , We created this Dramatic complete kitchen family room remodel. Going from a cramped 80's Red Oak Country Ranch kitchen to an open, bright and refreshing kitchen and family space. Featuring glazed white traditional cabinets with Granite Tops, Corner Barn sink, Distressed black island, Coffee bar, Glass towers that support a large lighted arch that opens the kitchen to the large family room, creating one large family living area.

Sato Architects was hired to update the kitchen, utility room, and existing bathrooms in this 1930s Spanish bungalow. The existing spaces were closed in, and the finishes felt dark and bulky. We reconfigured the spaces to maximize efficiency and feel bigger without actually adding any square footage. Aesthetically, we focused on clean lines and finishes, with just the right details to accent the charm of the existing 1930s style of the home. This project was a second phase to the Modern Charm Spanish Primary Suite Addition.

This project was a complete update of kitchen with new walk in pantry, butler's pantry, full length island, 48" gas range, custom built design cabinet doors and full height china cabinet. Old heart pine flooring installed for flooring to tie kitchen together with the rest of the house. Countertops installed were forza quartz, quartzite, and butcher block material.
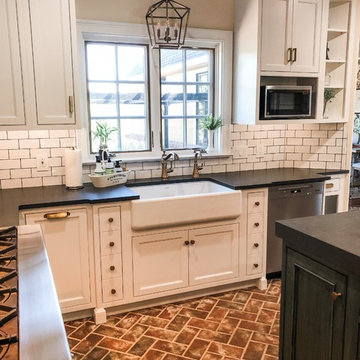
Medium sized farmhouse u-shaped kitchen/diner in Philadelphia with a belfast sink, recessed-panel cabinets, white cabinets, soapstone worktops, white splashback, metro tiled splashback, stainless steel appliances, brick flooring, an island, red floors and black worktops.

The modest kitchen was left in its original location and configuration, but outfitted with beautiful mahogany cabinets that are period appropriate for the circumstances of the home's construction. The combination of overlay drawers and inset doors was common for the period, and also inspired by original Evans' working drawings which had been found in Vienna at a furniture manufacturer that had been selected to provide furnishings for the Rose Eisendrath House in nearby Tempe, Arizona, around 1930.

Holistic Home Renovation -Series 5: "The Kitchen"
(See 2-24 Post for full description)
Hard to believe when looking at this inviting yet spacious kitchen, that it's predecessor was small, dark and awkward.
We ripped out walls, bumped-out 4', added windows and totally reconfigured the layout.
Two sinks, 2 dishwashers, chef-ready Wolf range, one-of-a-kind Vent-a-hood custom hood with brass accents, Subzero fridge, elegant furniture-grade cabinetry, Statuary Classique Quartz countertops, Grothouse wood bar and island tops, Dynasty Omega custom cabinetry with soothing Blue Lagoon accent paint are just some of the great features.
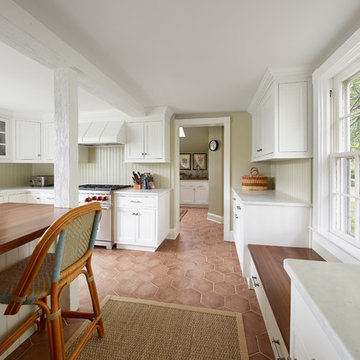
Photography: Jake Melrose
Design ideas for a large classic u-shaped open plan kitchen in Baltimore with a belfast sink, raised-panel cabinets, white cabinets, wood worktops, white splashback, wood splashback, stainless steel appliances, brick flooring, an island and red floors.
Design ideas for a large classic u-shaped open plan kitchen in Baltimore with a belfast sink, raised-panel cabinets, white cabinets, wood worktops, white splashback, wood splashback, stainless steel appliances, brick flooring, an island and red floors.

From an outdated 70's kitchen with non-functional pantry space to an expansive kitchen with storage galore. Tiled bench tops carry the terrazzo feature through from the bathroom and copper handles will patina over time. Navy blue subway backsplash is the perfect selection for a pop of colour contrasting the terracotta cabinets
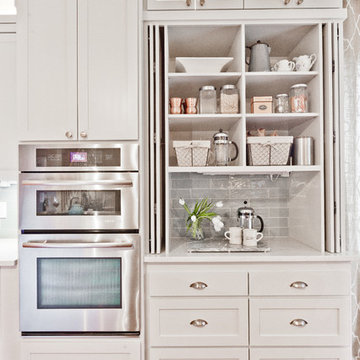
Photo of a medium sized traditional l-shaped open plan kitchen in Portland with a submerged sink, shaker cabinets, grey cabinets, engineered stone countertops, blue splashback, ceramic splashback, stainless steel appliances, medium hardwood flooring, an island, red floors and white worktops.
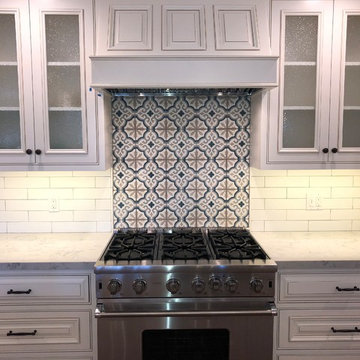
This is an example of a rural kitchen in Los Angeles with a belfast sink, beaded cabinets, white cabinets, engineered stone countertops, white splashback, ceramic splashback, white appliances, brick flooring, an island, red floors and grey worktops.
Kitchen with All Types of Island and Red Floors Ideas and Designs
5