Kitchen with All Types of Island Ideas and Designs
Refine by:
Budget
Sort by:Popular Today
1 - 20 of 514 photos
Item 1 of 3

High Res Media
Inspiration for an expansive traditional l-shaped open plan kitchen in Phoenix with a submerged sink, shaker cabinets, white cabinets, grey splashback, stainless steel appliances, light hardwood flooring, an island, engineered stone countertops, marble splashback and beige floors.
Inspiration for an expansive traditional l-shaped open plan kitchen in Phoenix with a submerged sink, shaker cabinets, white cabinets, grey splashback, stainless steel appliances, light hardwood flooring, an island, engineered stone countertops, marble splashback and beige floors.

Kitchen remodel with white inset cabinets by Crystal on the perimeter and custom color on custom island cabinets. Perimeter cabinets feature White Princess granite and the Island has Labrodite Jade stone with a custom edge. Paint color in kitchen is by Benjamin Moore #1556 Vapor Trails. The trim is Benjamin Moore OC-21. The perimeter cabinets are prefinished by the cabinet manufacturer, white with a pewter glaze. Designed by Julie Williams Design, photo by Eric Rorer Photography, Justin Construction.

Normandy Designer Vince Weber worked closely with the homeowners throughout the design and construction process to ensure that their goals were being met. To achieve the results they desired they ultimately decided on a small addition to their kitchen, one that was well worth the options it created for their new kitchen.
Learn more about Designer and Architect Vince Weber: http://www.normandyremodeling.com/designers/vince-weber/
To learn more about this award-winning Normandy Remodeling Kitchen, click here: http://www.normandyremodeling.com/blog/2-time-award-winning-kitchen-in-wilmette

Photo credit: Virginia Hamrick
Photo of a large classic u-shaped kitchen in Other with a belfast sink, stainless steel appliances, an island, shaker cabinets, light wood cabinets, granite worktops, white splashback, ceramic splashback, medium hardwood flooring and brown floors.
Photo of a large classic u-shaped kitchen in Other with a belfast sink, stainless steel appliances, an island, shaker cabinets, light wood cabinets, granite worktops, white splashback, ceramic splashback, medium hardwood flooring and brown floors.

The collaboration between architect and interior designer is seen here. The floor plan and layout are by the architect. Cabinet materials and finishes, lighting, and furnishings are by the interior designer. Detailing of the vent hood and raised counter are a collaboration. The raised counter includes a chase on the far side for power.
Photo: Michael Shopenn

Medium sized traditional u-shaped enclosed kitchen in Dallas with glass-front cabinets, metro tiled splashback, green cabinets, a belfast sink, marble worktops, grey splashback, medium hardwood flooring and an island.
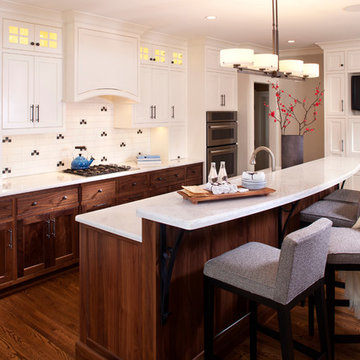
White upper cabinets give the kitchen an open feel while the bottom walnut cabinets ground it.
Landmark Photography, Jon Huelskmap
Design ideas for a medium sized traditional galley open plan kitchen in Minneapolis with white cabinets, engineered stone countertops, integrated appliances, ceramic splashback, dark hardwood flooring, an island, a submerged sink, shaker cabinets and multi-coloured splashback.
Design ideas for a medium sized traditional galley open plan kitchen in Minneapolis with white cabinets, engineered stone countertops, integrated appliances, ceramic splashback, dark hardwood flooring, an island, a submerged sink, shaker cabinets and multi-coloured splashback.
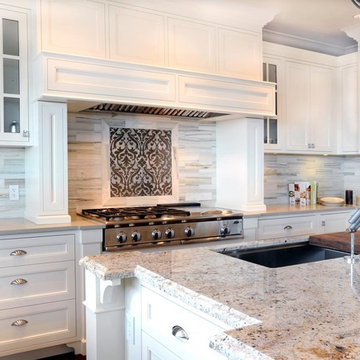
A new build home that Enviable Designs Inc. designed from the beginning to the end. Classic and transitional with extreme attention to intricate details.
Photographed by Vicky Tan

Photo by Grey Crawford
This is an example of a medium sized classic kitchen/diner in Los Angeles with stainless steel appliances, raised-panel cabinets, dark wood cabinets, multi-coloured splashback, mosaic tiled splashback, a belfast sink, engineered stone countertops, dark hardwood flooring, an island, brown floors and white worktops.
This is an example of a medium sized classic kitchen/diner in Los Angeles with stainless steel appliances, raised-panel cabinets, dark wood cabinets, multi-coloured splashback, mosaic tiled splashback, a belfast sink, engineered stone countertops, dark hardwood flooring, an island, brown floors and white worktops.
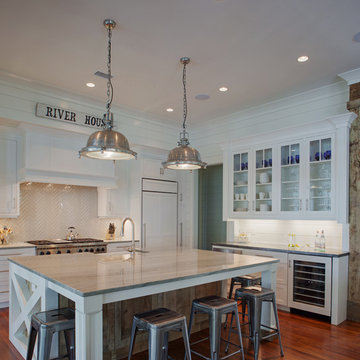
Wayne Windham, Architect; Richard Best, Builder; K Fowler Designs, Interiors; Low Country Originals Lighting; Photos by Richard Johnson
Country l-shaped kitchen/diner in Other with a belfast sink, shaker cabinets, white cabinets, quartz worktops, glass tiled splashback, an island, brown floors, grey worktops, white splashback, integrated appliances and medium hardwood flooring.
Country l-shaped kitchen/diner in Other with a belfast sink, shaker cabinets, white cabinets, quartz worktops, glass tiled splashback, an island, brown floors, grey worktops, white splashback, integrated appliances and medium hardwood flooring.
Design ideas for a rural l-shaped kitchen in Seattle with a submerged sink, shaker cabinets, blue cabinets, blue splashback, stainless steel appliances, dark hardwood flooring and an island.

This whole house remodel included a kitchen & 3 baths for a young growing family.
They were going for a transitional style with a coastal twist. The kitchen was designed using Fieldstone Cabinetry with a light-colored perimeter and a darker island for contrast. The traditional farmhouse style sink is contrasted with a contemporary single control faucet in polished chrome.
Kyle J Caldwell Photography

Lovely transitional style custom home in Scottsdale, Arizona. The high ceilings, skylights, white cabinetry, and medium wood tones create a light and airy feeling throughout the home. The aesthetic gives a nod to contemporary design and has a sophisticated feel but is also very inviting and warm. In part this was achieved by the incorporation of varied colors, styles, and finishes on the fixtures, tiles, and accessories. The look was further enhanced by the juxtapositional use of black and white to create visual interest and make it fun. Thoughtfully designed and built for real living and indoor/ outdoor entertainment.
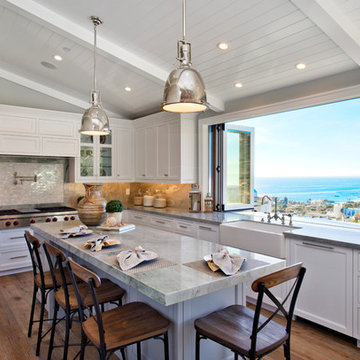
Large coastal u-shaped kitchen in Orange County with a belfast sink, recessed-panel cabinets, white cabinets, stone tiled splashback, an island and medium hardwood flooring.
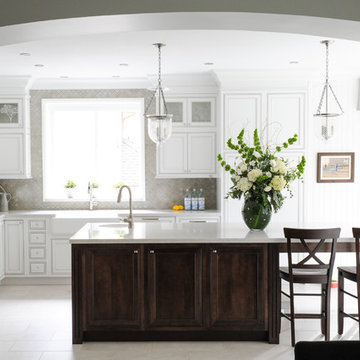
In this serene family home we worked in a palette of soft gray/blues and warm walnut wood tones that complimented the clients' collection of original South African artwork. We happily incorporated vintage items passed down from relatives and treasured family photos creating a very personal home where this family can relax and unwind. In the kitchen we consulted on the layout and finishes including cabinetry finish, tile floors, countertops, backsplash, furniture and accessories with stunning results. Interior Design by Lori Steeves of Simply Home Decorating Inc. Photos by Tracey Ayton Photography.
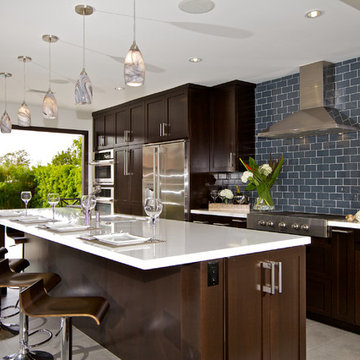
Brent Haywood Photographyu
Design ideas for a large contemporary galley open plan kitchen in San Diego with dark wood cabinets, composite countertops, grey splashback, metro tiled splashback, stainless steel appliances, shaker cabinets, a submerged sink, porcelain flooring, an island and grey floors.
Design ideas for a large contemporary galley open plan kitchen in San Diego with dark wood cabinets, composite countertops, grey splashback, metro tiled splashback, stainless steel appliances, shaker cabinets, a submerged sink, porcelain flooring, an island and grey floors.

Modern Kitchen by Rhode Island Kitchen & Bath of Providence, RI
Medium sized modern u-shaped kitchen in Providence with terracotta flooring, a submerged sink, flat-panel cabinets, dark wood cabinets, engineered stone countertops, grey splashback, matchstick tiled splashback and a breakfast bar.
Medium sized modern u-shaped kitchen in Providence with terracotta flooring, a submerged sink, flat-panel cabinets, dark wood cabinets, engineered stone countertops, grey splashback, matchstick tiled splashback and a breakfast bar.

Jon Miller Hedrich Blessing
Design ideas for a large contemporary galley open plan kitchen in Chicago with recessed-panel cabinets, medium wood cabinets, a double-bowl sink, granite worktops, green splashback, stainless steel appliances, medium hardwood flooring, an island and terracotta splashback.
Design ideas for a large contemporary galley open plan kitchen in Chicago with recessed-panel cabinets, medium wood cabinets, a double-bowl sink, granite worktops, green splashback, stainless steel appliances, medium hardwood flooring, an island and terracotta splashback.
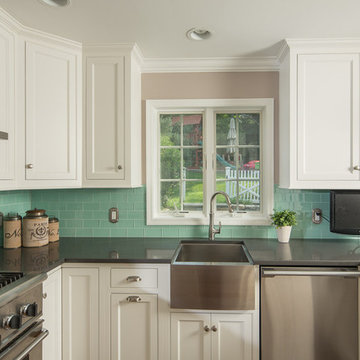
Inspiration for a medium sized classic u-shaped enclosed kitchen in New York with a belfast sink, recessed-panel cabinets, white cabinets, stainless steel worktops, green splashback, metro tiled splashback, stainless steel appliances and a breakfast bar.
Kitchen with All Types of Island Ideas and Designs
1
