Kitchen with All Types of Splashback and Painted Wood Flooring Ideas and Designs
Refine by:
Budget
Sort by:Popular Today
1 - 20 of 2,900 photos
Item 1 of 3

This is an example of an expansive rural open plan kitchen in Sydney with shaker cabinets, stainless steel appliances, an island, a submerged sink, blue cabinets, marble worktops, multi-coloured splashback, marble splashback, painted wood flooring, brown floors and multicoloured worktops.

This Caulfield South kitchen features a Calacatta Caesarstone benchtop and French Oak flooring. Paired with a gloss-white tiled splashback and brushed brass fixtures, this kitchen embodies elegance and style.
The generous sized island bench is the anchor point of the free flowing kitchen. The joinery details were designed and skilfully crafted to match the existing architecture on the hallways doors, paying homage to the grandeur of the home. With multiple access points, the kitchen seamlessly connects with an open living space, creating an entertaining hub at the heart of the home.

Um auch der Stilwand besondere Offenheit zu verleihen wurde unter den Oberschränken und hinter dem Spülbereich auf einen klassischen Fliesenspiegel verzichtet. Stattdessen gibt eine Spiegel-Verkleidung auch dem wandseitigen Küchenbereich eine offene und großzügige Wirkung.
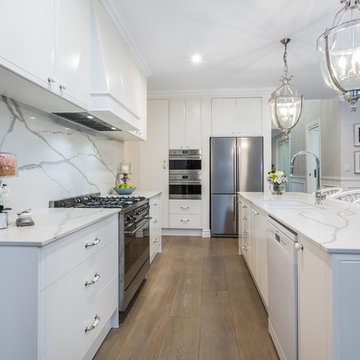
Real Images Photography
This is an example of a medium sized traditional galley open plan kitchen in Brisbane with a submerged sink, shaker cabinets, white cabinets, engineered stone countertops, white splashback, stone slab splashback, stainless steel appliances, painted wood flooring, an island, beige floors and white worktops.
This is an example of a medium sized traditional galley open plan kitchen in Brisbane with a submerged sink, shaker cabinets, white cabinets, engineered stone countertops, white splashback, stone slab splashback, stainless steel appliances, painted wood flooring, an island, beige floors and white worktops.
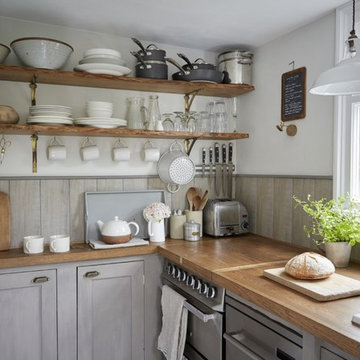
Small rural l-shaped kitchen/diner in Cornwall with a submerged sink, shaker cabinets, grey cabinets, wood worktops, grey splashback, wood splashback, stainless steel appliances, painted wood flooring and white floors.
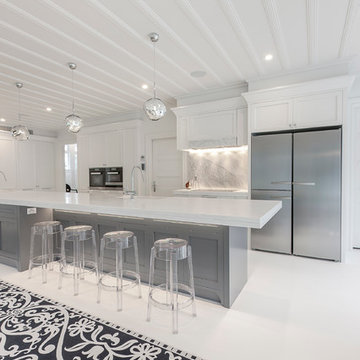
Fridge is Miele double door. Island seating is from Kartell - Ghost Stools. Photography by Kallan MacLeod
This is an example of an expansive classic galley kitchen/diner in Auckland with a belfast sink, recessed-panel cabinets, white cabinets, composite countertops, multi-coloured splashback, stone slab splashback, black appliances, painted wood flooring and an island.
This is an example of an expansive classic galley kitchen/diner in Auckland with a belfast sink, recessed-panel cabinets, white cabinets, composite countertops, multi-coloured splashback, stone slab splashback, black appliances, painted wood flooring and an island.
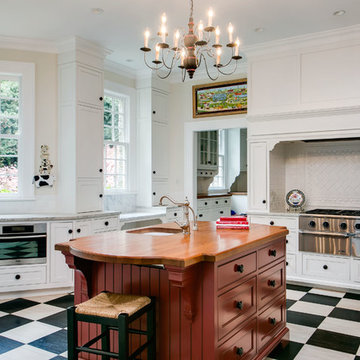
Custom cabinetry, Hand Painted floor, Hand glazed Island. Marble Pastry counter,
Inspiration for a kitchen/diner in Raleigh with a belfast sink, beaded cabinets, white cabinets, granite worktops, white splashback, ceramic splashback, stainless steel appliances, painted wood flooring and an island.
Inspiration for a kitchen/diner in Raleigh with a belfast sink, beaded cabinets, white cabinets, granite worktops, white splashback, ceramic splashback, stainless steel appliances, painted wood flooring and an island.

Kitchen
This is an example of an eclectic open plan kitchen in Los Angeles with white cabinets, wood worktops, ceramic splashback, painted wood flooring, coloured appliances and shaker cabinets.
This is an example of an eclectic open plan kitchen in Los Angeles with white cabinets, wood worktops, ceramic splashback, painted wood flooring, coloured appliances and shaker cabinets.
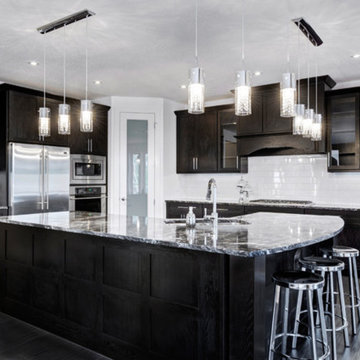
Builder: Celebration Homes
Modern l-shaped kitchen/diner in Edmonton with a submerged sink, shaker cabinets, black cabinets, granite worktops, white splashback, ceramic splashback, stainless steel appliances, painted wood flooring and an island.
Modern l-shaped kitchen/diner in Edmonton with a submerged sink, shaker cabinets, black cabinets, granite worktops, white splashback, ceramic splashback, stainless steel appliances, painted wood flooring and an island.

Oversize floor stencil used here to echo the oversize flower pattern used in the adjacent hall. Drawer faces are cut to mimic the openings on the salvaged pantry doors. Counters and backsplash are recycled chalkboards from Ballard High School fit with a stainless edge.
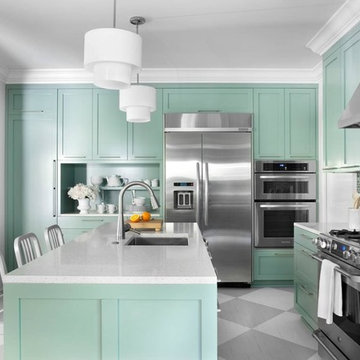
Before and After photos from various projects. Professional photos by Lauren Rubinstein, Emily Followell, and Sarah Dorio.
This is an example of a contemporary kitchen in Atlanta with stainless steel appliances, shaker cabinets, green cabinets, multi-coloured splashback, a single-bowl sink, mosaic tiled splashback and painted wood flooring.
This is an example of a contemporary kitchen in Atlanta with stainless steel appliances, shaker cabinets, green cabinets, multi-coloured splashback, a single-bowl sink, mosaic tiled splashback and painted wood flooring.

Photo of a medium sized coastal galley open plan kitchen in Charleston with a submerged sink, flat-panel cabinets, light wood cabinets, quartz worktops, terracotta splashback, integrated appliances, painted wood flooring, a breakfast bar, blue floors and blue worktops.
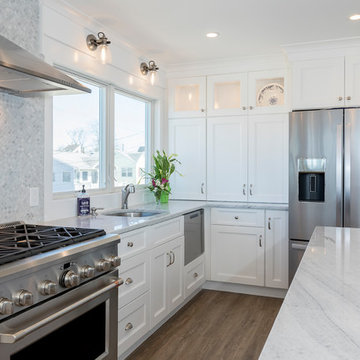
"Its all about the view!" Our client has been dreaming of redesigning and updating her childhood home for years. Her husband, filled me in on the details of the history of this bay front home and the many memories they've made over the years, and we poured love and a little southern charm into the coastal feel of the Kitchen. Our clients traveled here multiple times from their home in North Carolina to meet with me on the details of this beautiful home on the Ocean Gate Bay, and the end result was a beautiful kitchen with an even more beautiful view.
We would like to thank JGP Building and Contracting for the beautiful install.
We would also like to thank Dianne Ahto at https://www.graphicus14.com/ for her beautiful eye and talented photography.
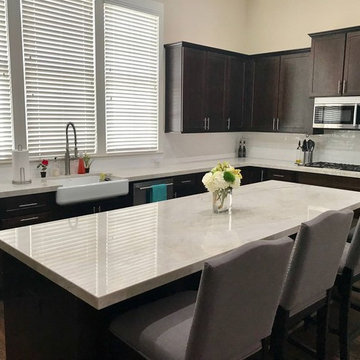
Taj Mahal Quartzite by Allure Natural Stone, fabricated by Stonemode Granite
Design ideas for a medium sized contemporary l-shaped kitchen/diner in Dallas with a submerged sink, quartz worktops, white splashback, ceramic splashback, stainless steel appliances, painted wood flooring, an island, brown floors and white worktops.
Design ideas for a medium sized contemporary l-shaped kitchen/diner in Dallas with a submerged sink, quartz worktops, white splashback, ceramic splashback, stainless steel appliances, painted wood flooring, an island, brown floors and white worktops.

The Barefoot Bay Cottage is the first-holiday house to be designed and built for boutique accommodation business, Barefoot Escapes (www.barefootescapes.com.au). Working with many of The Designory’s favourite brands, it has been designed with an overriding luxe Australian coastal style synonymous with Sydney based team. The newly renovated three bedroom cottage is a north facing home which has been designed to capture the sun and the cooling summer breeze. Inside, the home is light-filled, open plan and imbues instant calm with a luxe palette of coastal and hinterland tones. The contemporary styling includes layering of earthy, tribal and natural textures throughout providing a sense of cohesiveness and instant tranquillity allowing guests to prioritise rest and rejuvenation.
Images captured by Jessie Prince
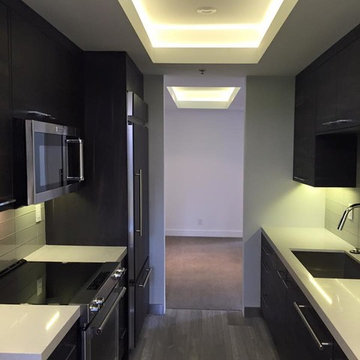
Design ideas for a medium sized modern galley enclosed kitchen in Los Angeles with a submerged sink, flat-panel cabinets, dark wood cabinets, grey splashback, metro tiled splashback, stainless steel appliances, painted wood flooring and no island.

We tried to recycle as much as we could.
The floorboards were from an old mill in yorkshire, rough sawn and then waxed white.
Most of the furniture is from a range of Vintage shops around Hackney and flea markets.
The island is wrapped in the old floorboards as well as the kitchen shelves.

Our client, with whom we had worked on a number of projects over the years, enlisted our help in transforming her family’s beloved but deteriorating rustic summer retreat, built by her grandparents in the mid-1920’s, into a house that would be livable year-‘round. It had served the family well but needed to be renewed for the decades to come without losing the flavor and patina they were attached to.
The house was designed by Ruth Adams, a rare female architect of the day, who also designed in a similar vein a nearby summer colony of Vassar faculty and alumnae.
To make Treetop habitable throughout the year, the whole house had to be gutted and insulated. The raw homosote interior wall finishes were replaced with plaster, but all the wood trim was retained and reused, as were all old doors and hardware. The old single-glazed casement windows were restored, and removable storm panels fitted into the existing in-swinging screen frames. New windows were made to match the old ones where new windows were added. This approach was inherently sustainable, making the house energy-efficient while preserving most of the original fabric.
Changes to the original design were as seamless as possible, compatible with and enhancing the old character. Some plan modifications were made, and some windows moved around. The existing cave-like recessed entry porch was enclosed as a new book-lined entry hall and a new entry porch added, using posts made from an oak tree on the site.
The kitchen and bathrooms are entirely new but in the spirit of the place. All the bookshelves are new.
A thoroughly ramshackle garage couldn’t be saved, and we replaced it with a new one built in a compatible style, with a studio above for our client, who is a writer.

greg abbate
Design ideas for a small contemporary u-shaped open plan kitchen in Milan with a submerged sink, flat-panel cabinets, white cabinets, metal splashback, stainless steel appliances, painted wood flooring, no island, beige floors and beige worktops.
Design ideas for a small contemporary u-shaped open plan kitchen in Milan with a submerged sink, flat-panel cabinets, white cabinets, metal splashback, stainless steel appliances, painted wood flooring, no island, beige floors and beige worktops.

Countertop Wood: Reclaimed Chestnut
Category: Wood Table
Construction Style: Flat Grain
Wood Countertop Location: East Hampton, NY
Countertop Thickness: 1-3/4"
Size: Table Top Size: 50" x 98
Table Height: 37"
Shape: Rectangle
Countertop Edge Profile: 1/8" Roundover on top horizontal edges, bottom horizontal edges, and vertical corners
Wood Countertop Finish: Durata® Waterproof Permanent Finish in Matte Sheen
Wood Stain: Natural Wood – No Stain
Designer: Lobkovich
Job: 11945
Countertop Options: 8 drawers, Custom Reclaimed Chestnut Wood Cover plates finished to match the table with brown outlets installed.
Kitchen with All Types of Splashback and Painted Wood Flooring Ideas and Designs
1