Kitchen with All Types of Splashback and Painted Wood Flooring Ideas and Designs
Refine by:
Budget
Sort by:Popular Today
141 - 160 of 2,909 photos
Item 1 of 3
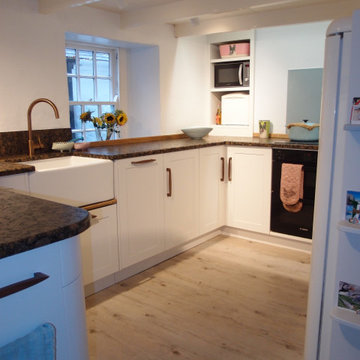
North facing kitchen with white painted shaker style doors, walnut handles and brown granite worktops. White wood effect floor and copper tap. Low ceiling. Solid wood cabinetry and doors
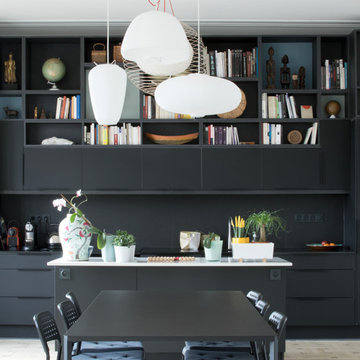
Aménagement conçu par Marie Casasola Agence Design d'Espaces - Paris - 160 rue oberkampf
Crédit photo Marie Casasola
Inspiration for a large contemporary single-wall kitchen/diner in Marseille with an integrated sink, black cabinets, quartz worktops, black splashback, ceramic splashback, coloured appliances, painted wood flooring and an island.
Inspiration for a large contemporary single-wall kitchen/diner in Marseille with an integrated sink, black cabinets, quartz worktops, black splashback, ceramic splashback, coloured appliances, painted wood flooring and an island.
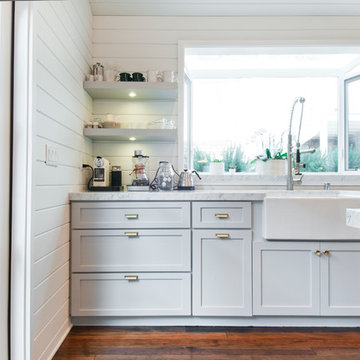
Design ideas for a medium sized farmhouse galley kitchen/diner in Los Angeles with a belfast sink, shaker cabinets, white cabinets, marble worktops, white splashback, wood splashback, stainless steel appliances, painted wood flooring and an island.
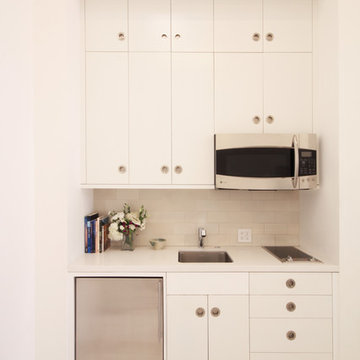
John Milander Architects
Inspiration for a medium sized modern single-wall open plan kitchen in Los Angeles with a submerged sink, flat-panel cabinets, white cabinets, engineered stone countertops, beige splashback, metro tiled splashback, stainless steel appliances, painted wood flooring and no island.
Inspiration for a medium sized modern single-wall open plan kitchen in Los Angeles with a submerged sink, flat-panel cabinets, white cabinets, engineered stone countertops, beige splashback, metro tiled splashback, stainless steel appliances, painted wood flooring and no island.
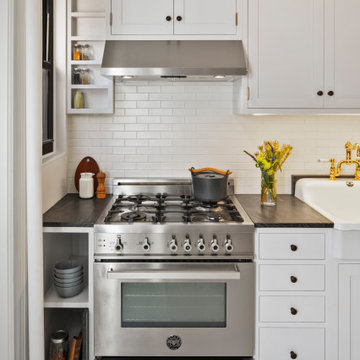
This is an example of a small traditional single-wall kitchen in New York with a belfast sink, shaker cabinets, grey cabinets, marble worktops, yellow splashback, metro tiled splashback, stainless steel appliances, painted wood flooring, white floors and grey worktops.
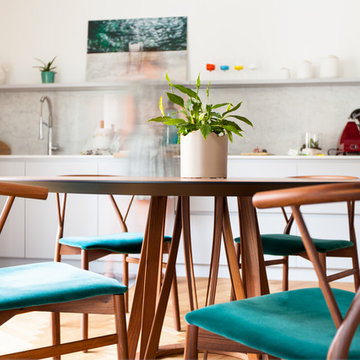
L’intervento di interior design si colloca nell’ambito di un quarto piano di un edificio residenziale degli anni ’60 in una delle zone più ambite della città di Milano: il quartiere storico di Piazza V Giornate. L’edificio presentava una planimetria caratterizzata da ampi stanze di medio-grande dimensione distribuite da un corridoio centrale difficilmente utilizzabile per la distribuzione degli spazi abitativi contemporanei. Il progetto pertanto si pone in maniera “dirompente” e comporta la quasi totale demolizione degli spazi “giorno” al fine di configurare un grande e luminoso open-space per la zona living: soggiorno e cucina a vista vengono divisi da un camino centrale a bioetanolo. Il livello delle finiture, dell’arredo bagno e dei complementi di arredo, sono di alto livello. Tutti i mobili sono stati disegnati dai progettisti e realizzati su misura.

Kitchen in New York with a belfast sink, shaker cabinets, grey cabinets, wood worktops, white splashback, metro tiled splashback, stainless steel appliances, painted wood flooring, white floors and multicoloured worktops.
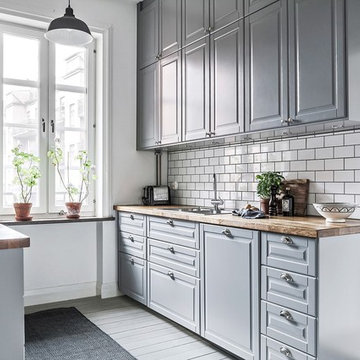
Bjurfors/SE360
Medium sized scandinavian galley enclosed kitchen in Malmo with a double-bowl sink, shaker cabinets, grey cabinets, wood worktops, white splashback, metro tiled splashback, painted wood flooring, no island and white floors.
Medium sized scandinavian galley enclosed kitchen in Malmo with a double-bowl sink, shaker cabinets, grey cabinets, wood worktops, white splashback, metro tiled splashback, painted wood flooring, no island and white floors.
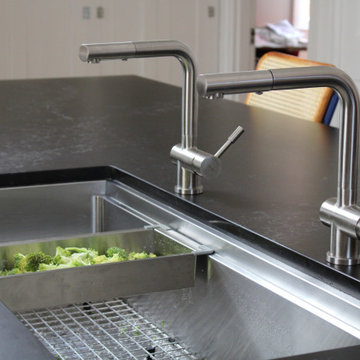
Our 46" workstation sink with built in ledge for cutting boards and other accessories. This large, single bowl sink with dual ledges can do double duty as a party prep and serving station. Double faucets allow two people to work at the sink together and keep one side of the sink usable if the other is occupied with accessories.
Shown with our stainless steel colander.
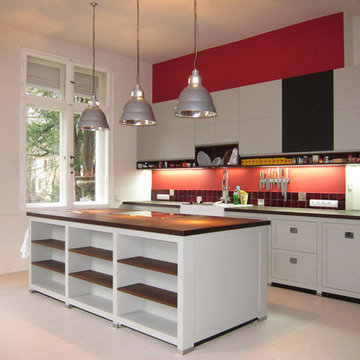
Heike Vogler
Design ideas for a large contemporary single-wall open plan kitchen in Berlin with a belfast sink, flat-panel cabinets, white cabinets, wood worktops, red splashback, painted wood flooring, an island and ceramic splashback.
Design ideas for a large contemporary single-wall open plan kitchen in Berlin with a belfast sink, flat-panel cabinets, white cabinets, wood worktops, red splashback, painted wood flooring, an island and ceramic splashback.

Martha O'Hara Interiors, Interior Selections & Furnishings | Charles Cudd De Novo, Architecture | Troy Thies Photography | Shannon Gale, Photo Styling
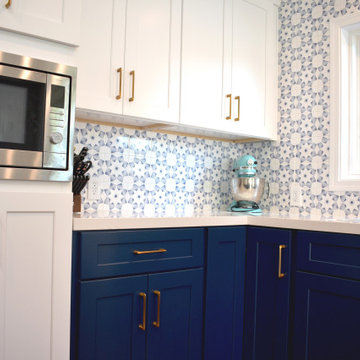
Midcentury Complete House Remodel Completed!
This project included wood floors replacement , paint walls and doors, 2 bathrooms renovation and kitchen remodel.
This project was accompanied by an interior in-house designer that helped the customers with ALL metatrails selections, combinations and much more
The Construction job was done by the best experts .
all managed and controlled by our licensed and experienced contractor
Remodeling and Design By Solidworks Remodeling Team

Fall is approaching and with it all the renovations and home projects.
That's why we want to share pictures of this beautiful woodwork recently installed which includes a kitchen, butler's pantry, library, units and vanities, in the hope to give you some inspiration and ideas and to show the type of work designed, manufactured and installed by WL Kitchen and Home.
For more ideas or to explore different styles visit our website at wlkitchenandhome.com.
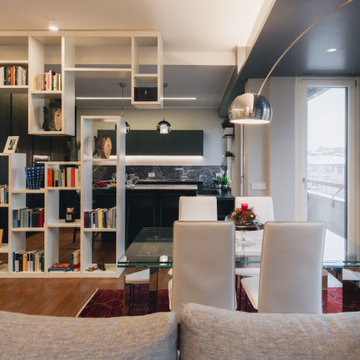
Vista della cucina e della libreria appesa che separa i due ambienti.
Foto di Simone Marulli
Inspiration for a medium sized contemporary u-shaped open plan kitchen in Milan with a double-bowl sink, flat-panel cabinets, grey cabinets, marble worktops, grey splashback, marble splashback, integrated appliances, painted wood flooring, an island, brown floors, grey worktops and a drop ceiling.
Inspiration for a medium sized contemporary u-shaped open plan kitchen in Milan with a double-bowl sink, flat-panel cabinets, grey cabinets, marble worktops, grey splashback, marble splashback, integrated appliances, painted wood flooring, an island, brown floors, grey worktops and a drop ceiling.
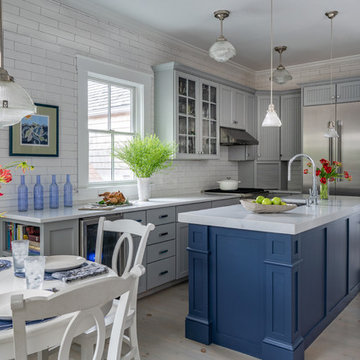
Photography by Eric Roth
Inspiration for a large coastal kitchen in Boston with a submerged sink, recessed-panel cabinets, grey cabinets, engineered stone countertops, white splashback, porcelain splashback, stainless steel appliances, painted wood flooring, an island, white floors and white worktops.
Inspiration for a large coastal kitchen in Boston with a submerged sink, recessed-panel cabinets, grey cabinets, engineered stone countertops, white splashback, porcelain splashback, stainless steel appliances, painted wood flooring, an island, white floors and white worktops.

Peter Landers
Small contemporary l-shaped open plan kitchen in London with a built-in sink, flat-panel cabinets, black cabinets, wood worktops, brown splashback, wood splashback, stainless steel appliances, painted wood flooring, a breakfast bar, grey floors and brown worktops.
Small contemporary l-shaped open plan kitchen in London with a built-in sink, flat-panel cabinets, black cabinets, wood worktops, brown splashback, wood splashback, stainless steel appliances, painted wood flooring, a breakfast bar, grey floors and brown worktops.
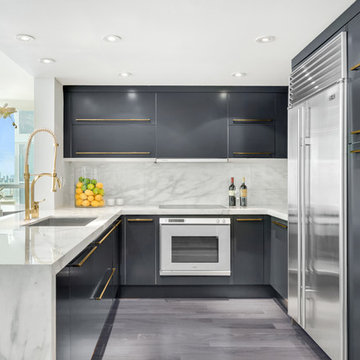
Remodel. Gray refinished cabinets in a satin finish. White and Gray Calacatta Marble countertop and backsplash with a waterfall edge. Custom gold hardware and faucet. Miele appliances.
Photo credit: Christian Brandl

Whether you need inspiration for a single room; a whole house or help to oversee a full property renovation, Clare can work with you to create a unique design for the way you lead your life. She listens to her clients to ensure that she understands their lifestyle, creating beautiful and comfortable designs that work on a very practical basis. She brings together aesthetics and function, working with materials that will last. Clients are often drawn to her work for its timeless quality – She loves clean lines and design that stands the test of time.
She has a plethora of experience working on large scale projects and is equally at home in a modern country barn conversion or a listed regency town house. She can oversee your project from concept to completion or offer design consultation services to suit your needs and involvement. Her working practise is very collaborative, both with her clients and with the team of architects and trades whom she works alongside. As she says “Any renovation project is as much about understanding the people involved as the property itself.”
She wants to create a home that you love. Your home is so much more than the way your rooms are decorated, or the furniture you have in it. It is about having a space to enjoy with your family and friends. Your home should be unique to you – reflecting your tastes and your style, which may have evolved over many years.
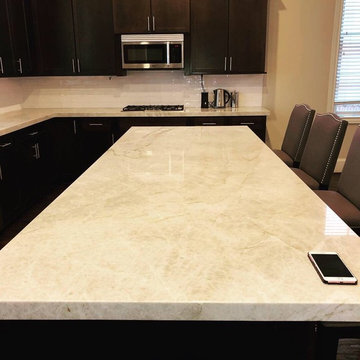
Taj Mahal Quartzite by Allure Natural Stone, fabricated by Stonemode Granite
Design ideas for a medium sized contemporary l-shaped kitchen/diner in Dallas with a submerged sink, quartz worktops, white splashback, ceramic splashback, stainless steel appliances, painted wood flooring, an island, brown floors and white worktops.
Design ideas for a medium sized contemporary l-shaped kitchen/diner in Dallas with a submerged sink, quartz worktops, white splashback, ceramic splashback, stainless steel appliances, painted wood flooring, an island, brown floors and white worktops.
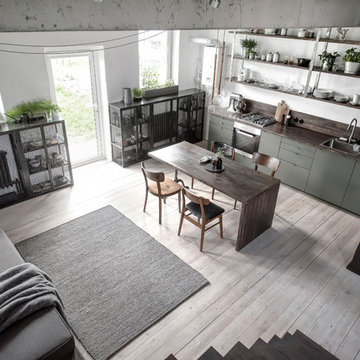
INT2 architecture
Design ideas for a small urban single-wall open plan kitchen in Saint Petersburg with flat-panel cabinets, wood worktops, brown splashback, wood splashback, painted wood flooring, brown worktops, a single-bowl sink, green cabinets, stainless steel appliances and beige floors.
Design ideas for a small urban single-wall open plan kitchen in Saint Petersburg with flat-panel cabinets, wood worktops, brown splashback, wood splashback, painted wood flooring, brown worktops, a single-bowl sink, green cabinets, stainless steel appliances and beige floors.
Kitchen with All Types of Splashback and Painted Wood Flooring Ideas and Designs
8