Kitchen with an Integrated Sink and Black Floors Ideas and Designs
Refine by:
Budget
Sort by:Popular Today
1 - 20 of 710 photos
Item 1 of 3

Photo of a small traditional u-shaped kitchen/diner in Toulouse with an integrated sink, louvered cabinets, light wood cabinets, white splashback, ceramic splashback, integrated appliances, cement flooring, an island, black floors, black worktops and a drop ceiling.

Photo:KAI HIRATA
Inspiration for an urban galley kitchen in Tokyo with an integrated sink, flat-panel cabinets, stainless steel cabinets, stainless steel worktops, white splashback, stainless steel appliances, no island, matchstick tiled splashback, slate flooring and black floors.
Inspiration for an urban galley kitchen in Tokyo with an integrated sink, flat-panel cabinets, stainless steel cabinets, stainless steel worktops, white splashback, stainless steel appliances, no island, matchstick tiled splashback, slate flooring and black floors.
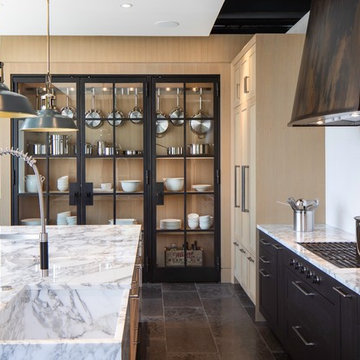
Design: Tabernash
Patina: Reclaimed
Hand build and crafted by Raw Urth Designs
Photo by : Kubilus Architectural Photography
Design ideas for a medium sized scandi l-shaped kitchen/diner in Other with an integrated sink, flat-panel cabinets, black cabinets, granite worktops, white splashback, black appliances, an island, black floors and white worktops.
Design ideas for a medium sized scandi l-shaped kitchen/diner in Other with an integrated sink, flat-panel cabinets, black cabinets, granite worktops, white splashback, black appliances, an island, black floors and white worktops.
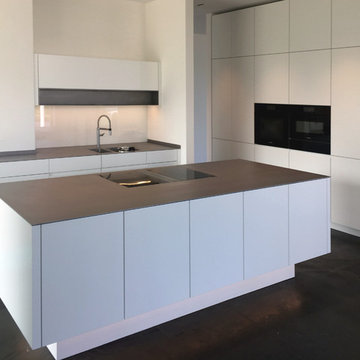
Küche nach Maß, Edelstahlarbeitsplatte, Fronten weiß matt, grifflose Konstruktion
www.klocke.de
Large modern galley open plan kitchen in Dortmund with an integrated sink, flat-panel cabinets, white cabinets, stainless steel worktops, white splashback, glass sheet splashback, black appliances, marble flooring, an island, black floors and grey worktops.
Large modern galley open plan kitchen in Dortmund with an integrated sink, flat-panel cabinets, white cabinets, stainless steel worktops, white splashback, glass sheet splashback, black appliances, marble flooring, an island, black floors and grey worktops.

Inspiration for a large contemporary open plan kitchen in Other with an integrated sink, flat-panel cabinets, white cabinets, granite worktops, stainless steel appliances, porcelain flooring, an island, black floors, white worktops and a drop ceiling.
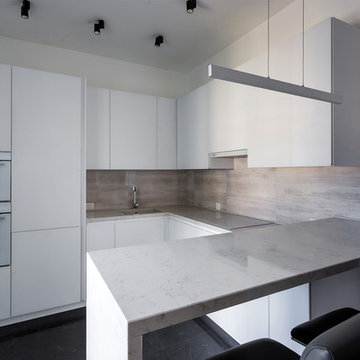
Анастасия Болотаева, Никита Донин
Inspiration for a medium sized contemporary l-shaped open plan kitchen in Moscow with an integrated sink, flat-panel cabinets, white cabinets, engineered stone countertops, grey splashback, porcelain splashback, white appliances, porcelain flooring, black floors and white worktops.
Inspiration for a medium sized contemporary l-shaped open plan kitchen in Moscow with an integrated sink, flat-panel cabinets, white cabinets, engineered stone countertops, grey splashback, porcelain splashback, white appliances, porcelain flooring, black floors and white worktops.

Kitchen with island unit by Bulthaup
Design ideas for a medium sized modern l-shaped kitchen in London with an integrated sink, flat-panel cabinets, light wood cabinets, composite countertops, beige splashback, engineered quartz splashback, black appliances, porcelain flooring, an island, black floors and beige worktops.
Design ideas for a medium sized modern l-shaped kitchen in London with an integrated sink, flat-panel cabinets, light wood cabinets, composite countertops, beige splashback, engineered quartz splashback, black appliances, porcelain flooring, an island, black floors and beige worktops.

New custom kitchen with high-gloss cabinets, custom plywood enclosures, concrete island counter top.
Photo of a modern u-shaped kitchen/diner in Boston with an integrated sink, flat-panel cabinets, white cabinets, concrete worktops, beige splashback, mosaic tiled splashback, white appliances, an island, black floors, white worktops and slate flooring.
Photo of a modern u-shaped kitchen/diner in Boston with an integrated sink, flat-panel cabinets, white cabinets, concrete worktops, beige splashback, mosaic tiled splashback, white appliances, an island, black floors, white worktops and slate flooring.
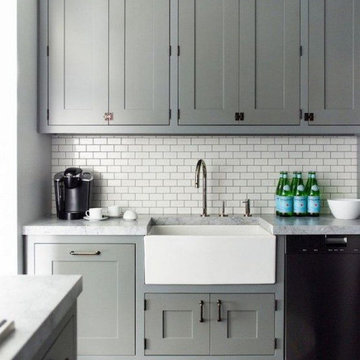
A LA HORA DE ELEGIR EL COLOR DE UNA COCINA, ES FUNDAMENTAL TENER EN CUENTA VARIOS ASPECTOS.PARA EMPEZR LOS TONOS NEUTROS SIEMPRE SON LOS MÁS RECOMENDABLES, PORQUE RESULTA MÁS DIFICIL CANSARSE DE ELLO,
COMBINAN CON MAYOR FACILIDAD CON EL RESTO DE ELEMENTOS Y JAMÁS SE PASAN DE MODA.
EL GRIS ES ELEGANTE ,SOFISTICADO Y ADEMÁS NEUTRO ,CON LO CUAL COMBINA CON UNA GRAN VARIEDAD DE COLORES.
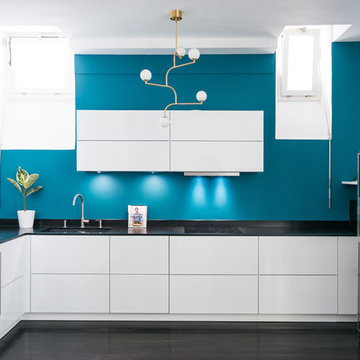
Situé au 4ème et 5ème étage, ce beau duplex est mis en valeur par sa luminosité. En contraste aux murs blancs, le parquet hausmannien en pointe de Hongrie a été repeint en noir, ce qui lui apporte une touche moderne. Dans le salon / cuisine ouverte, la grande bibliothèque d’angle a été dessinée et conçue sur mesure en bois de palissandre, et sert également de bureau.
La banquette également dessinée sur mesure apporte un côté cosy et très chic avec ses pieds en laiton.
La cuisine sans poignée, sur fond bleu canard, a un plan de travail en granit avec des touches de cuivre.
A l’étage, le bureau accueille un grand plan de travail en chêne massif, avec de grandes étagères peintes en vert anglais. La chambre parentale, très douce, est restée dans les tons blancs.
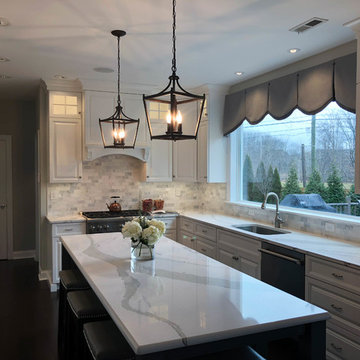
Striking white against dark blue-gray tones are found throughout the kitchen. Custom lighting create some warmth utilizing lantern pendant hanging lights, recessed lighting and built-in box lighting within some of the shaker style cabinetry. A remarkable island was added to the middle of the kitchen for additional bar-stool seating with dark blue-gray cushions and black legs as well as the gorgeous marble counter top, which is continued throughout the rest of the kitchen.

Photo of a world-inspired single-wall kitchen in Tokyo Suburbs with an integrated sink, flat-panel cabinets, black cabinets, white splashback, a breakfast bar, black floors and brown worktops.

Medium sized eclectic kitchen/diner in London with an integrated sink, flat-panel cabinets, blue cabinets, copper worktops, orange splashback, integrated appliances, painted wood flooring, no island, black floors and orange worktops.

The architecture of this modern house has unique design features. The entrance foyer is bright and spacious with beautiful open frame stairs and large windows. The open-plan interior design combines the living room, dining room and kitchen providing an easy living with a stylish layout. The bathrooms and en-suites throughout the house complement the overall spacious feeling of the house.
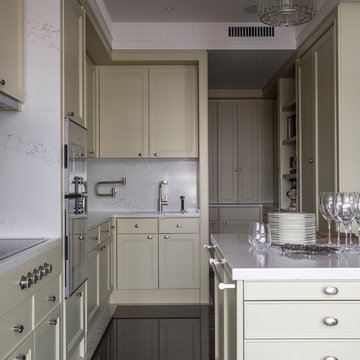
Дизайнер - Татьяна Никитина. Стилист - Мария Мироненко. Фотограф - Евгений Кулибаба.
Photo of a large traditional l-shaped enclosed kitchen in Moscow with an integrated sink, engineered stone countertops, white splashback, marble splashback, marble flooring, an island, black floors, beige cabinets, stainless steel appliances, white worktops and recessed-panel cabinets.
Photo of a large traditional l-shaped enclosed kitchen in Moscow with an integrated sink, engineered stone countertops, white splashback, marble splashback, marble flooring, an island, black floors, beige cabinets, stainless steel appliances, white worktops and recessed-panel cabinets.

Designed by Malia Schultheis and built by Tru Form Tiny. This Tiny Home features Blue stained pine for the ceiling, pine wall boards in white, custom barn door, custom steel work throughout, and modern minimalist window trim. The Cabinetry is Maple with stainless steel countertop and hardware. The backsplash is a glass and stone mix. It only has a 2 burner cook top and no oven. The washer/ drier combo is in the kitchen area. Open shelving was installed to maintain an open feel.
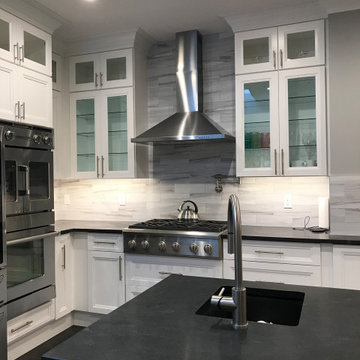
Inspiration for a large modern u-shaped kitchen pantry in New York with an integrated sink, shaker cabinets, white cabinets, composite countertops, grey splashback, stone tiled splashback, stainless steel appliances, ceramic flooring, an island, black floors, black worktops and a vaulted ceiling.
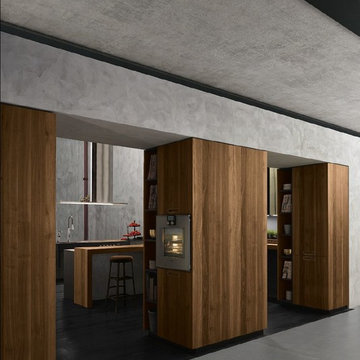
Design ideas for a large contemporary u-shaped kitchen/diner in San Francisco with an integrated sink, flat-panel cabinets, grey cabinets, wood worktops, grey splashback, black appliances, dark hardwood flooring, a breakfast bar, black floors and brown worktops.
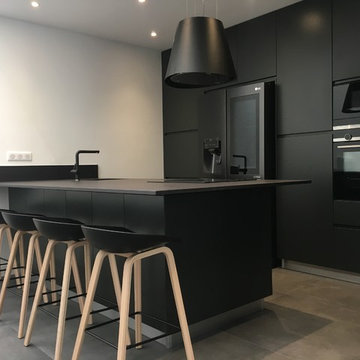
Medium sized contemporary galley open plan kitchen in Paris with an integrated sink, beaded cabinets, black cabinets, composite countertops, black splashback, ceramic flooring, an island, black floors and black worktops.

Designed by Malia Schultheis and built by Tru Form Tiny. This Tiny Home features Blue stained pine for the ceiling, pine wall boards in white, custom barn door, custom steel work throughout, and modern minimalist window trim. The Cabinetry is Maple with stainless steel countertop and hardware. The backsplash is a glass and stone mix. It only has a 2 burner cook top and no oven. The washer/ drier combo is in the kitchen area. Open shelving was installed to maintain an open feel.
Kitchen with an Integrated Sink and Black Floors Ideas and Designs
1