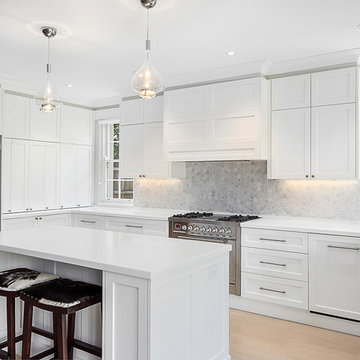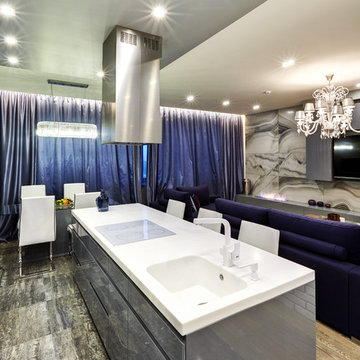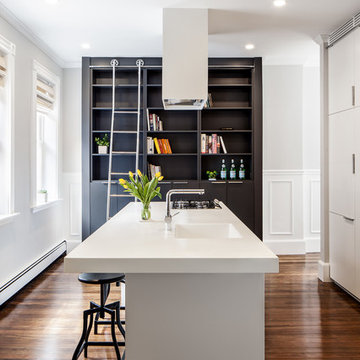Kitchen with an Integrated Sink and Composite Countertops Ideas and Designs
Refine by:
Budget
Sort by:Popular Today
1 - 20 of 8,507 photos
Item 1 of 3

A leicht kitchen in carbon grey and Kiruna with Corian worktops and a quad of Siemens appliances.
Design ideas for a medium sized contemporary galley open plan kitchen in Gloucestershire with an integrated sink, flat-panel cabinets, grey cabinets, composite countertops, grey splashback, black appliances, medium hardwood flooring and grey worktops.
Design ideas for a medium sized contemporary galley open plan kitchen in Gloucestershire with an integrated sink, flat-panel cabinets, grey cabinets, composite countertops, grey splashback, black appliances, medium hardwood flooring and grey worktops.

This is an example of a small contemporary u-shaped open plan kitchen in Manchester with an integrated sink, flat-panel cabinets, beige cabinets, composite countertops, white splashback, black appliances, light hardwood flooring, no island and yellow worktops.

From the architect's description:
"This grand detached period property in Teddington suffered from a lack of connectivity with the rear garden as well as a cramped kitchen and poorly lit living spaces.
Replacing the original modest gable end rear extension a collection of new intersecting volumes contain a generous open plan space accommodating a new kitchen, dining area and snug. The existing side return lean-to has also been replaced with a large utility space that boasts full height integrated storage and a new WC.
Taking every opportunity to harness natural light from its east facing orientation an assortment of glazing features including a clearstory window, glazed kitchen splashback, glazed corner window and two roof lights have been carefully positioned to ensure every elevation of the new extension is suitably equipped to capture daylight.
Careful detailing of the recycled bricks from the old extension with new European Larch cladding provide crisply defined apertures containing new expansive full height minimally-framed sliding doors opening up the rear elevation onto a new raised patio space."

Bespoke made angular kitchen island tapers due to width of kitchen area
This is an example of a medium sized contemporary cream and black l-shaped kitchen/diner in London with an integrated sink, flat-panel cabinets, black cabinets, composite countertops, multi-coloured splashback, ceramic splashback, black appliances, porcelain flooring, an island, grey floors, white worktops, a coffered ceiling and feature lighting.
This is an example of a medium sized contemporary cream and black l-shaped kitchen/diner in London with an integrated sink, flat-panel cabinets, black cabinets, composite countertops, multi-coloured splashback, ceramic splashback, black appliances, porcelain flooring, an island, grey floors, white worktops, a coffered ceiling and feature lighting.

Contemporary Apartment Renovation in Westminster, London - Matt Finish Kitchen Silestone Worktops
This is an example of a small contemporary single-wall open plan kitchen in London with an integrated sink, flat-panel cabinets, white cabinets, composite countertops, white splashback, engineered quartz splashback, stainless steel appliances, medium hardwood flooring, no island, yellow floors, white worktops and a wallpapered ceiling.
This is an example of a small contemporary single-wall open plan kitchen in London with an integrated sink, flat-panel cabinets, white cabinets, composite countertops, white splashback, engineered quartz splashback, stainless steel appliances, medium hardwood flooring, no island, yellow floors, white worktops and a wallpapered ceiling.

See https://blackandmilk.co.uk/interior-design-portfolio/ for more details.

Inspiration for a country kitchen in Other with an integrated sink, flat-panel cabinets, medium wood cabinets, composite countertops, green splashback, ceramic splashback, integrated appliances, limestone flooring, an island and blue worktops.

Contemporary kitchen with terrazzo floor and central island and hidden pantry
Medium sized contemporary grey and pink l-shaped kitchen/diner in London with an integrated sink, recessed-panel cabinets, medium wood cabinets, composite countertops, beige splashback, slate splashback, integrated appliances, ceramic flooring, an island, grey floors, pink worktops and feature lighting.
Medium sized contemporary grey and pink l-shaped kitchen/diner in London with an integrated sink, recessed-panel cabinets, medium wood cabinets, composite countertops, beige splashback, slate splashback, integrated appliances, ceramic flooring, an island, grey floors, pink worktops and feature lighting.

The brief was to create a feminine home suitable for parties and the client wanted to have a luxurious deco feel whilst remaining contemporary. We worked with a local Kitchen company Tomas Living to create the perfect space for our client in these ice cream colours.
The Gubi Beetle bar stools had a bespoke pink leather chosen to compliment the scheme.

The walnut breakfast bar with raised chairs offers social seating for people to chat with the cook whilst they are busy preparing dinner on the island. Handleless cupboards, opened by a gentle push, maximise the storage space within the island without interrupting the sleek finish.

Bill Secord
Inspiration for an expansive traditional kitchen/diner in Seattle with an integrated sink, shaker cabinets, medium wood cabinets, composite countertops, green splashback, stone tiled splashback, stainless steel appliances, porcelain flooring and an island.
Inspiration for an expansive traditional kitchen/diner in Seattle with an integrated sink, shaker cabinets, medium wood cabinets, composite countertops, green splashback, stone tiled splashback, stainless steel appliances, porcelain flooring and an island.

This kitchen was completely renovated into an open conversational kitchen layout. The metal hexagon backsplash accents the bejeweled artwork in the adjacent dining room and os the perfect accessory to the sleek cabinetry and Krion countertop. The luxury appliances made this kitchen design top notch.

This is an example of a small bohemian l-shaped kitchen/diner in Minneapolis with an integrated sink, recessed-panel cabinets, blue cabinets, composite countertops, beige splashback, porcelain flooring, no island, grey floors and beige worktops.

Inspiration for a medium sized contemporary single-wall kitchen/diner in Novosibirsk with an integrated sink, flat-panel cabinets, medium wood cabinets, composite countertops, grey splashback, glass sheet splashback, stainless steel appliances, porcelain flooring, an island, brown floors and grey worktops.
Photography by Meredith Heuer
Inspiration for a medium sized urban single-wall open plan kitchen in New York with multiple islands, black worktops, medium hardwood flooring, an integrated sink, open cabinets, composite countertops, stainless steel appliances and brown floors.
Inspiration for a medium sized urban single-wall open plan kitchen in New York with multiple islands, black worktops, medium hardwood flooring, an integrated sink, open cabinets, composite countertops, stainless steel appliances and brown floors.

Designer: Ivan Pozdnyakov
Foto: Olga Shangina
Small contemporary galley open plan kitchen in Moscow with flat-panel cabinets, white cabinets, composite countertops, white splashback, marble splashback, white appliances, laminate floors, brown floors, grey worktops, a breakfast bar and an integrated sink.
Small contemporary galley open plan kitchen in Moscow with flat-panel cabinets, white cabinets, composite countertops, white splashback, marble splashback, white appliances, laminate floors, brown floors, grey worktops, a breakfast bar and an integrated sink.

Inspiration for an expansive farmhouse u-shaped kitchen/diner in Sydney with an integrated sink, shaker cabinets, white cabinets, composite countertops, grey splashback, mosaic tiled splashback, stainless steel appliances, light hardwood flooring, an island, brown floors and white worktops.

Jon Kempner Photography
Inspiration for a large contemporary galley kitchen/diner in London with an integrated sink, flat-panel cabinets, medium wood cabinets, composite countertops, glass sheet splashback, integrated appliances, ceramic flooring and an island.
Inspiration for a large contemporary galley kitchen/diner in London with an integrated sink, flat-panel cabinets, medium wood cabinets, composite countertops, glass sheet splashback, integrated appliances, ceramic flooring and an island.

Реализованный проект интерьера.
Авторы Илюшина Елена, Кислякова Елена
Design ideas for a contemporary galley open plan kitchen in Moscow with an integrated sink, an island, composite countertops and white appliances.
Design ideas for a contemporary galley open plan kitchen in Moscow with an integrated sink, an island, composite countertops and white appliances.

Matt Delphenich
Small modern kitchen/diner in Boston with an integrated sink, flat-panel cabinets, white cabinets, composite countertops, integrated appliances, dark hardwood flooring and an island.
Small modern kitchen/diner in Boston with an integrated sink, flat-panel cabinets, white cabinets, composite countertops, integrated appliances, dark hardwood flooring and an island.
Kitchen with an Integrated Sink and Composite Countertops Ideas and Designs
1