Kitchen with an Integrated Sink and Cork Flooring Ideas and Designs
Refine by:
Budget
Sort by:Popular Today
1 - 20 of 193 photos
Item 1 of 3

The brief was to create a feminine home suitable for parties and the client wanted to have a luxurious deco feel whilst remaining contemporary. We worked with a local Kitchen company Tomas Living to create the perfect space for our client in these ice cream colours.
The Gubi Beetle bar stools had a bespoke pink leather chosen to compliment the scheme.
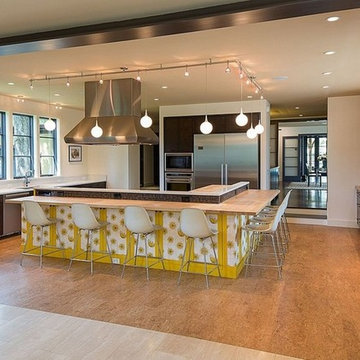
Cork Flooring Installation
Large classic u-shaped kitchen/diner in New York with an integrated sink, glass-front cabinets, dark wood cabinets, wood worktops, stainless steel appliances, cork flooring and an island.
Large classic u-shaped kitchen/diner in New York with an integrated sink, glass-front cabinets, dark wood cabinets, wood worktops, stainless steel appliances, cork flooring and an island.
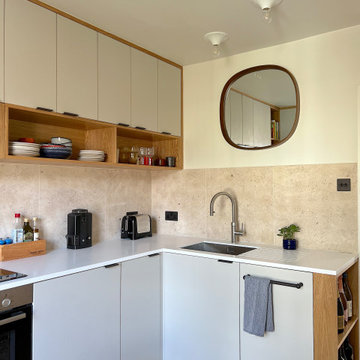
Photo of a small retro l-shaped enclosed kitchen in London with an integrated sink, flat-panel cabinets, medium wood cabinets, composite countertops, beige splashback, stainless steel appliances, cork flooring, no island, brown floors, white worktops and feature lighting.

Extensions and remodelling of a north London house transformed this family home. A new dormer extension for home working and at ground floor a small kitchen extension which transformed the back of the house, replacing a cramped kitchen dining room with poor connections to the garden to create a large open space for entertaining, cooking, and family life with daylight and views in all directions; to the living rooms, new mini courtyard and garden.

Designed by Malia Schultheis and built by Tru Form Tiny. This Tiny Home features Blue stained pine for the ceiling, pine wall boards in white, custom barn door, custom steel work throughout, and modern minimalist window trim. The Cabinetry is Maple with stainless steel countertop and hardware. The backsplash is a glass and stone mix. It only has a 2 burner cook top and no oven. The washer/ drier combo is in the kitchen area. Open shelving was installed to maintain an open feel.

wood ceilings, floating shelves, cork floors and bright blue subway tile quartz and stainless counters put a twist on a traditional Victorian home. The crown moldings and traditional inset cabinets Decora by Masterbrand harken back to the day while the floating shelves and stainless counters give a modern flair. Cork floors are soft underfoot and are perfect in any kitchen.

Photo Credit: Amy Barkow | Barkow Photo,
Lighting Design: LOOP Lighting,
Interior Design: Blankenship Design,
General Contractor: Constructomics LLC
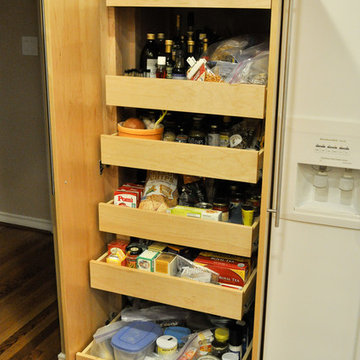
Walter Hofheinz
Small contemporary galley kitchen/diner in Dallas with an integrated sink, flat-panel cabinets, light wood cabinets, stainless steel worktops, red splashback, ceramic splashback, stainless steel appliances and cork flooring.
Small contemporary galley kitchen/diner in Dallas with an integrated sink, flat-panel cabinets, light wood cabinets, stainless steel worktops, red splashback, ceramic splashback, stainless steel appliances and cork flooring.
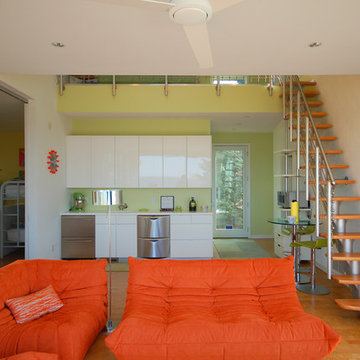
Hive Modular
Design ideas for a contemporary single-wall open plan kitchen in Minneapolis with flat-panel cabinets, white cabinets, stainless steel appliances, an integrated sink, laminate countertops and cork flooring.
Design ideas for a contemporary single-wall open plan kitchen in Minneapolis with flat-panel cabinets, white cabinets, stainless steel appliances, an integrated sink, laminate countertops and cork flooring.
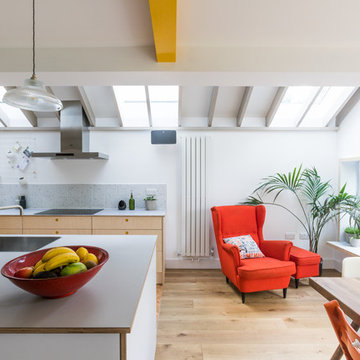
This beautifully crafted kitchen has an elegant simplicity with its birch faced doors and drawers and white worktops.
Design ideas for a medium sized contemporary single-wall kitchen/diner in Other with an integrated sink, flat-panel cabinets, light wood cabinets, laminate countertops, grey splashback, ceramic splashback, stainless steel appliances, cork flooring, an island and white worktops.
Design ideas for a medium sized contemporary single-wall kitchen/diner in Other with an integrated sink, flat-panel cabinets, light wood cabinets, laminate countertops, grey splashback, ceramic splashback, stainless steel appliances, cork flooring, an island and white worktops.
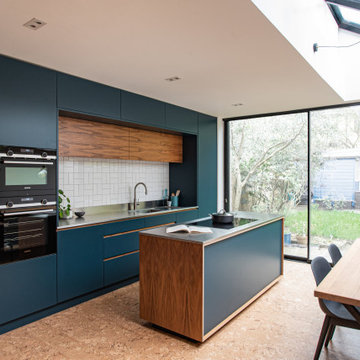
This is an example of a medium sized contemporary kitchen/diner in London with an integrated sink, flat-panel cabinets, blue cabinets, stainless steel worktops, white splashback, cement tile splashback, black appliances, cork flooring, an island and brown floors.

Photo Credit: Amy Barkow | Barkow Photo,
Lighting Design: LOOP Lighting,
Interior Design: Blankenship Design,
General Contractor: Constructomics LLC
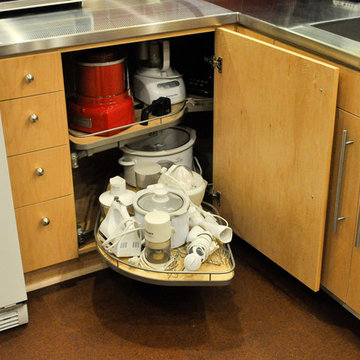
Walter Hofheinz
Design ideas for a small contemporary galley kitchen/diner in Dallas with an integrated sink, flat-panel cabinets, light wood cabinets, stainless steel worktops, red splashback, ceramic splashback, stainless steel appliances and cork flooring.
Design ideas for a small contemporary galley kitchen/diner in Dallas with an integrated sink, flat-panel cabinets, light wood cabinets, stainless steel worktops, red splashback, ceramic splashback, stainless steel appliances and cork flooring.

Designed by Malia Schultheis and built by Tru Form Tiny. This Tiny Home features Blue stained pine for the ceiling, pine wall boards in white, custom barn door, custom steel work throughout, and modern minimalist window trim. The Cabinetry is Maple with stainless steel countertop and hardware. The backsplash is a glass and stone mix. It only has a 2 burner cook top and no oven. The washer/ drier combo is in the kitchen area. Open shelving was installed to maintain an open feel.
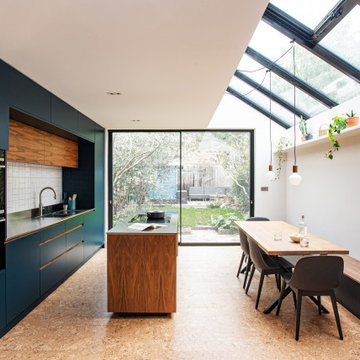
Design ideas for a medium sized contemporary kitchen/diner in London with an integrated sink, flat-panel cabinets, blue cabinets, stainless steel worktops, white splashback, ceramic splashback, black appliances, cork flooring, an island and brown floors.

This historic home had started with a tiny kitchen. Opening up the wall to create a larger kitchen brought in more outdoor lighting and created a more open space. Custom cabinets, stainless steel and accent lighting add an elegance to the space.
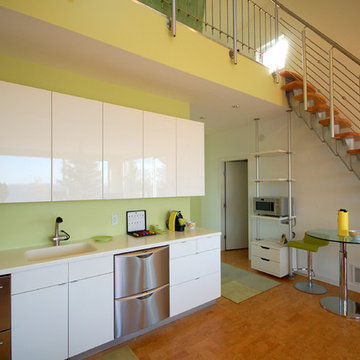
Hive Modular
This is an example of a small contemporary single-wall kitchen/diner in Minneapolis with an integrated sink, flat-panel cabinets, white cabinets, stainless steel appliances, laminate countertops and cork flooring.
This is an example of a small contemporary single-wall kitchen/diner in Minneapolis with an integrated sink, flat-panel cabinets, white cabinets, stainless steel appliances, laminate countertops and cork flooring.
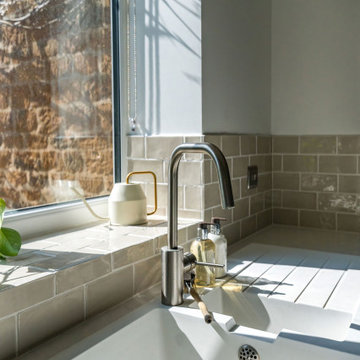
This kitchen was replaced for a smart IKEA kitchen with solid quartz worktop and Pushka handles. Appliances are built in. We went for an environmentally friendly cork for the flooring, fresh white walls and a warm taupe tile for the splashback.
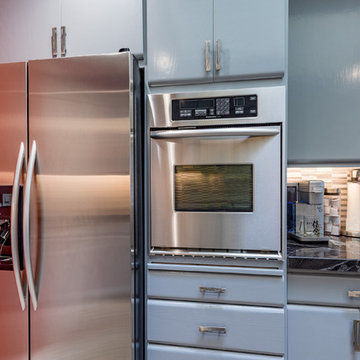
This Asian-inspired design really pops in this kitchen. Between colorful pops, unique granite patterns, and tiled backsplash, the whole kitchen feels impressive!
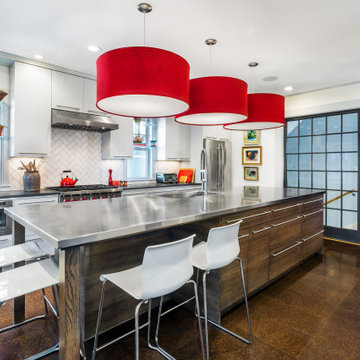
This hard-working large island includes seating for four plus plenty of storage on both sides. It is topped with custom one-piece stainless steel with integral sink. Three large drum-shade pendants in bright red provide practical light and bring a sense of drama and play.
Kitchen with an Integrated Sink and Cork Flooring Ideas and Designs
1