Kitchen with an Integrated Sink and Cork Flooring Ideas and Designs
Refine by:
Budget
Sort by:Popular Today
21 - 40 of 193 photos
Item 1 of 3
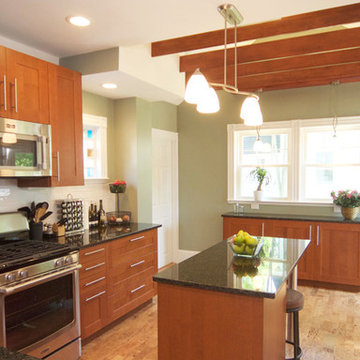
Taking down the walls between the existing kitchen and the pantry/entry let us open up the kitchen for more space and light.
Inspiration for a medium sized classic l-shaped kitchen pantry in Boston with an integrated sink, shaker cabinets, medium wood cabinets, granite worktops, white splashback, ceramic splashback, stainless steel appliances, cork flooring and an island.
Inspiration for a medium sized classic l-shaped kitchen pantry in Boston with an integrated sink, shaker cabinets, medium wood cabinets, granite worktops, white splashback, ceramic splashback, stainless steel appliances, cork flooring and an island.
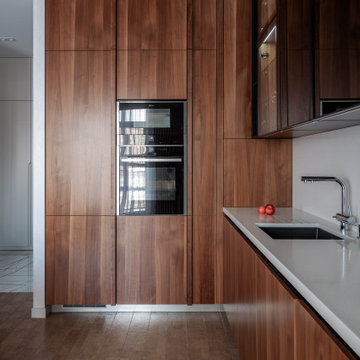
Design ideas for a large contemporary l-shaped open plan kitchen in Novosibirsk with an integrated sink, flat-panel cabinets, medium wood cabinets, composite countertops, white splashback, engineered quartz splashback, black appliances, cork flooring, no island and white worktops.
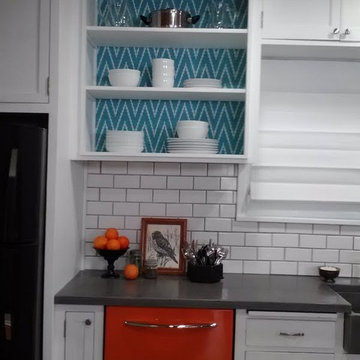
Kelli Kaufer Design, me design featured on I Hate My Kitchen.
This is an example of a medium sized rural galley kitchen/diner in Minneapolis with an integrated sink, open cabinets, white cabinets, concrete worktops, white splashback, metro tiled splashback, coloured appliances, cork flooring and an island.
This is an example of a medium sized rural galley kitchen/diner in Minneapolis with an integrated sink, open cabinets, white cabinets, concrete worktops, white splashback, metro tiled splashback, coloured appliances, cork flooring and an island.
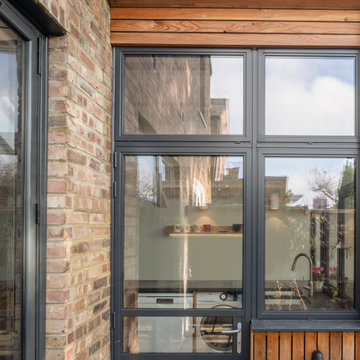
Extensions and remodelling of a north London house transformed this family home. A new dormer extension for home working and at ground floor a small kitchen extension which transformed the back of the house, replacing a cramped kitchen dining room with poor connections to the garden to create a large open space for entertaining, cooking, and family life with daylight and views in all directions; to the living rooms, new mini courtyard and garden.
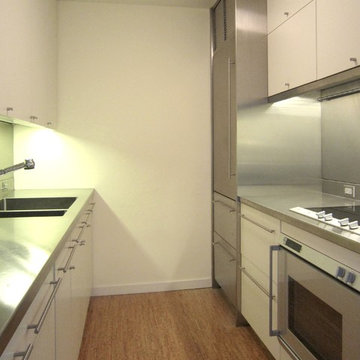
Inspiration for a small modern galley enclosed kitchen in Chicago with an integrated sink, flat-panel cabinets, white cabinets, stainless steel worktops, stainless steel appliances and cork flooring.
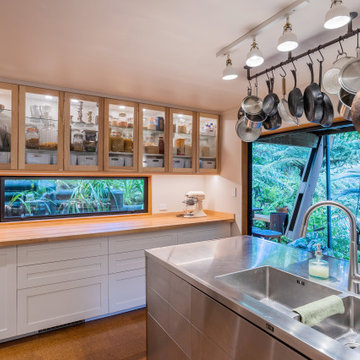
It takes a special kind of client to embrace the eclectic design style. Eclecticism is an approach to design that combines elements from various periods, styles, and sources. It involves the deliberate mixing and matching of different aesthetics to create a unique and visually interesting space. Eclectic design celebrates the diversity of influences and allows for the expression of personal taste and creativity.
The client a window dresser in her former life her own bold ideas right from the start, like the wallpaper for the kitchen splashback.
The kitchen used to be in what is now the sitting area and was moved into the former dining space. Creating a large Kitchen with a large bench style table coming off it combines the spaces and allowed for steel tube elements in combination with stainless and timber benchtops. Combining materials adds depth and visual interest. The playful and unexpected elements like the elephant wallpaper in the kitchen create a lively and engaging environment.
The swapping of the spaces created an open layout with seamless integration to the adjacent living area. The prominent focal point of this kitchen is the island.
All the spaces allowed the client the freedom to experiment and showcase her personal style.
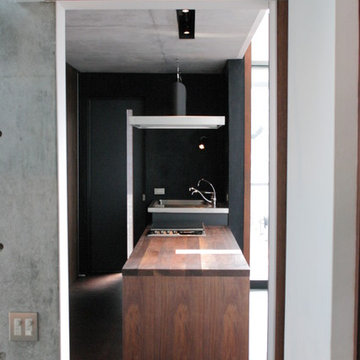
階段ホールからダイニングキッチンを見る。
正面は特注の換気扇で室内は吸い込みのみで換気扇が外(バルコニー)にあります。簡単に掃除ができる仕掛け。シンクは高さ90cm、ダイニングとコンロは72cm
ウオールナットのテーブルにコンロを仕込んで、使い易く、団欒しやすく。全てオリジナルデザインです。
Photo of a medium sized modern galley open plan kitchen in Tokyo with an integrated sink, flat-panel cabinets, brown cabinets, wood worktops, black splashback, black appliances, cork flooring, a breakfast bar and brown floors.
Photo of a medium sized modern galley open plan kitchen in Tokyo with an integrated sink, flat-panel cabinets, brown cabinets, wood worktops, black splashback, black appliances, cork flooring, a breakfast bar and brown floors.

Designed by Malia Schultheis and built by Tru Form Tiny. This Tiny Home features Blue stained pine for the ceiling, pine wall boards in white, custom barn door, custom steel work throughout, and modern minimalist window trim. The Cabinetry is Maple with stainless steel countertop and hardware. The backsplash is a glass and stone mix. It only has a 2 burner cook top and no oven. The washer/ drier combo is in the kitchen area. Open shelving was installed to maintain an open feel.
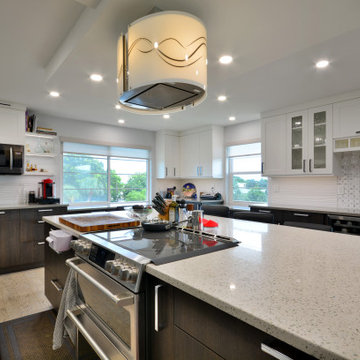
The owners love to cook and entertain, and some crafty duct work made it possible to vent the Futuro vent hood to the outside without going through the roof.
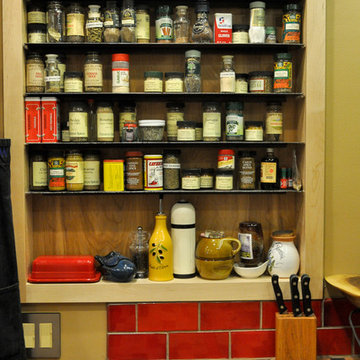
Walter Hofheinz
Inspiration for a small contemporary galley kitchen/diner in Dallas with an integrated sink, flat-panel cabinets, light wood cabinets, stainless steel worktops, red splashback, ceramic splashback, stainless steel appliances and cork flooring.
Inspiration for a small contemporary galley kitchen/diner in Dallas with an integrated sink, flat-panel cabinets, light wood cabinets, stainless steel worktops, red splashback, ceramic splashback, stainless steel appliances and cork flooring.
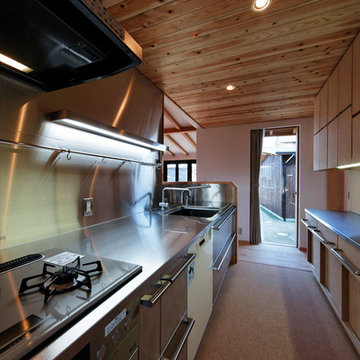
Photo by:ジェイクス 佐藤二郎
Inspiration for a medium sized scandi galley enclosed kitchen in Other with an integrated sink, beaded cabinets, beige cabinets, stainless steel worktops, metallic splashback, stainless steel appliances, cork flooring and beige floors.
Inspiration for a medium sized scandi galley enclosed kitchen in Other with an integrated sink, beaded cabinets, beige cabinets, stainless steel worktops, metallic splashback, stainless steel appliances, cork flooring and beige floors.
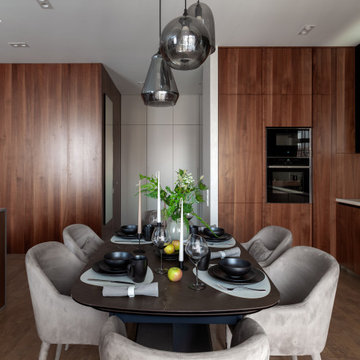
Large contemporary l-shaped open plan kitchen in Novosibirsk with an integrated sink, flat-panel cabinets, medium wood cabinets, composite countertops, white splashback, engineered quartz splashback, black appliances, cork flooring, no island and white worktops.
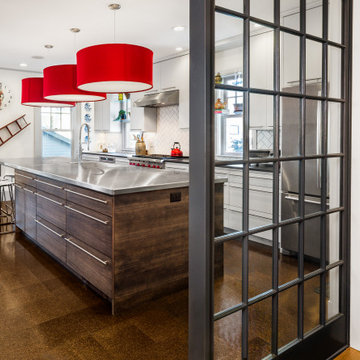
A two story addition a the rear of this historic foursquare makes this large chef's kitchen with large island possible. White cabinets and black stone tops along the wall contrast with walnut cabinets and a custom stainless steel counter with integral sink on the large island. Cork tile flooring makes a durable surface that is resilient underfoot. Three red drum-shade pendants coordinate with red knobs on the range.
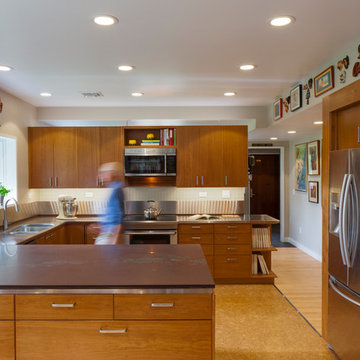
Photo Copyright Brian Vanden Brink
Zigzag House custom kitchen. The ceiling flows over the cabinetry. The kitchen, dining room, and living room are open to one another yet each maintains its identity as a separate room.
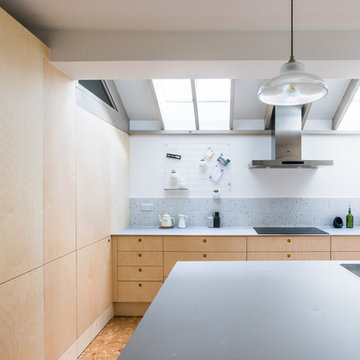
This beautifully crafted kitchen has an elegant simplicity with its birch faced doors and drawers and white worktops.
Design ideas for a medium sized contemporary single-wall kitchen/diner in London with an integrated sink, flat-panel cabinets, light wood cabinets, laminate countertops, grey splashback, ceramic splashback, stainless steel appliances, an island, cork flooring and white worktops.
Design ideas for a medium sized contemporary single-wall kitchen/diner in London with an integrated sink, flat-panel cabinets, light wood cabinets, laminate countertops, grey splashback, ceramic splashback, stainless steel appliances, an island, cork flooring and white worktops.
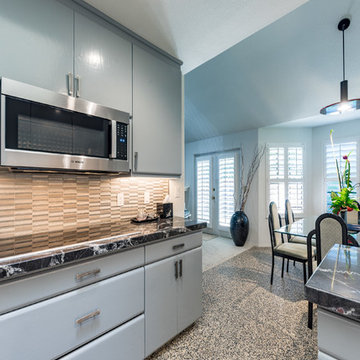
This Asian-inspired design really pops in this kitchen. Between colorful pops, unique granite patterns, and tiled backsplash, the whole kitchen feels impressive!
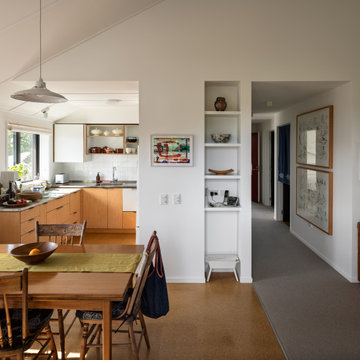
Upstairs kitchen is tucked back from living area and faces east.
Design ideas for a medium sized classic u-shaped kitchen/diner in Auckland with an integrated sink, flat-panel cabinets, light wood cabinets, marble worktops, white splashback, ceramic splashback, white appliances, cork flooring, no island, brown floors, grey worktops and a coffered ceiling.
Design ideas for a medium sized classic u-shaped kitchen/diner in Auckland with an integrated sink, flat-panel cabinets, light wood cabinets, marble worktops, white splashback, ceramic splashback, white appliances, cork flooring, no island, brown floors, grey worktops and a coffered ceiling.
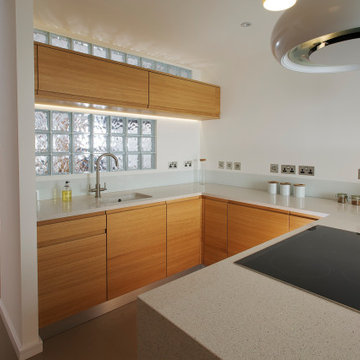
We installed glass bricks around these units to allow lots of natural light in to the study beyond. It's also a nod to the tradition of having a windowing front of the kitchen sink.
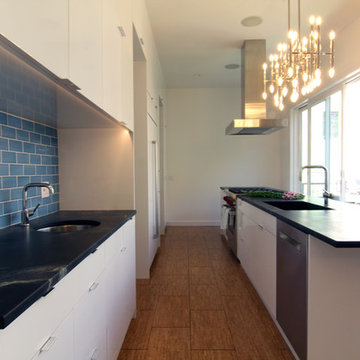
double bar kitchen island
Photo of a medium sized modern galley kitchen in New York with an integrated sink, flat-panel cabinets, white cabinets, soapstone worktops, blue splashback, ceramic splashback, stainless steel appliances, cork flooring and an island.
Photo of a medium sized modern galley kitchen in New York with an integrated sink, flat-panel cabinets, white cabinets, soapstone worktops, blue splashback, ceramic splashback, stainless steel appliances, cork flooring and an island.
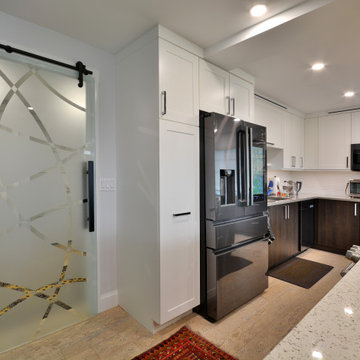
The etched glass barn door helps separate the guest bedroom/office suite from the kitchen and adds an eye-catching contemporary element.
Photo of a large contemporary u-shaped kitchen/diner in Miami with an integrated sink, shaker cabinets, white cabinets, recycled glass countertops, white splashback, ceramic splashback, stainless steel appliances, cork flooring, an island, beige floors and a coffered ceiling.
Photo of a large contemporary u-shaped kitchen/diner in Miami with an integrated sink, shaker cabinets, white cabinets, recycled glass countertops, white splashback, ceramic splashback, stainless steel appliances, cork flooring, an island, beige floors and a coffered ceiling.
Kitchen with an Integrated Sink and Cork Flooring Ideas and Designs
2