Kitchen with an Integrated Sink and Green Floors Ideas and Designs
Refine by:
Budget
Sort by:Popular Today
1 - 20 of 73 photos
Item 1 of 3

Photo of a large rural u-shaped open plan kitchen in Sussex with beaded cabinets, beige cabinets, quartz worktops, white splashback, integrated appliances, limestone flooring, an island, white worktops, an integrated sink and green floors.

debra szidon
Inspiration for a medium sized traditional galley kitchen/diner in San Francisco with an integrated sink, flat-panel cabinets, green cabinets, granite worktops, green splashback, concrete flooring, an island and green floors.
Inspiration for a medium sized traditional galley kitchen/diner in San Francisco with an integrated sink, flat-panel cabinets, green cabinets, granite worktops, green splashback, concrete flooring, an island and green floors.
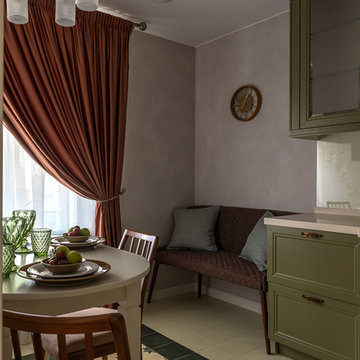
Design ideas for a medium sized classic l-shaped kitchen/diner in Moscow with an integrated sink, recessed-panel cabinets, green cabinets, composite countertops, glass sheet splashback, white appliances, cement flooring, green floors and white worktops.
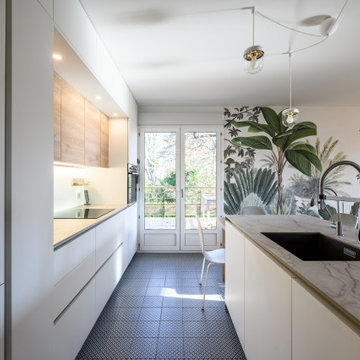
Medium sized contemporary open plan kitchen in Lyon with an integrated sink, beaded cabinets, white cabinets, laminate countertops, white splashback, integrated appliances, cement flooring, an island, green floors and grey worktops.

Photo of a small bohemian l-shaped open plan kitchen in Paris with an integrated sink, beaded cabinets, green cabinets, tile countertops, green splashback, terracotta splashback, integrated appliances, terracotta flooring, no island, green floors and white worktops.
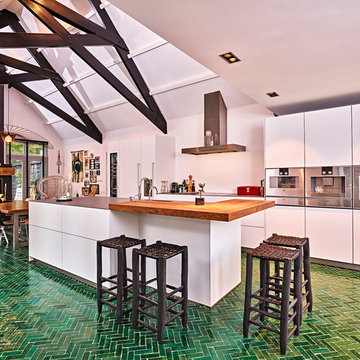
Geräumige next125 NX500 Küche in Satinlack Kristallweiß mit Holztheke/Barplatte in Eiche Echtholzfurnier. Alle Geräte sind von Gaggenau, u. A: Dampfgarer, Backofen, Kaffeemaschine und Weinklima-Schrank. Besonderes Gestaltungselement ist der Fußboden aus glasierten Ziegeln in verschiedene Grüntönen.
(c) Franz Frieling

Proyecto realizado por Meritxell Ribé - The Room Studio
Construcción: The Room Work
Fotografías: Mauricio Fuertes
This is an example of a medium sized mediterranean single-wall kitchen/diner in Barcelona with an integrated sink, white cabinets, wood worktops, white splashback, limestone splashback, an island, brown worktops, shaker cabinets, black appliances and green floors.
This is an example of a medium sized mediterranean single-wall kitchen/diner in Barcelona with an integrated sink, white cabinets, wood worktops, white splashback, limestone splashback, an island, brown worktops, shaker cabinets, black appliances and green floors.
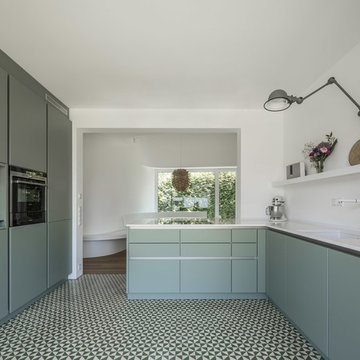
Roland Borgmann
This is an example of a medium sized contemporary galley kitchen/diner in Frankfurt with green cabinets, composite countertops, cement flooring, a breakfast bar, green floors, white worktops, an integrated sink, flat-panel cabinets, white splashback and black appliances.
This is an example of a medium sized contemporary galley kitchen/diner in Frankfurt with green cabinets, composite countertops, cement flooring, a breakfast bar, green floors, white worktops, an integrated sink, flat-panel cabinets, white splashback and black appliances.

This holistic project involved the design of a completely new space layout, as well as searching for perfect materials, furniture, decorations and tableware to match the already existing elements of the house.
The key challenge concerning this project was to improve the layout, which was not functional and proportional.
Balance on the interior between contemporary and retro was the key to achieve the effect of a coherent and welcoming space.
Passionate about vintage, the client possessed a vast selection of old trinkets and furniture.
The main focus of the project was how to include the sideboard,(from the 1850’s) which belonged to the client’s grandmother, and how to place harmoniously within the aerial space. To create this harmony, the tones represented on the sideboard’s vitrine were used as the colour mood for the house.
The sideboard was placed in the central part of the space in order to be visible from the hall, kitchen, dining room and living room.
The kitchen fittings are aligned with the worktop and top part of the chest of drawers.
Green-grey glazing colour is a common element of all of the living spaces.
In the the living room, the stage feeling is given by it’s main actor, the grand piano and the cabinets of curiosities, which were rearranged around it to create that effect.
A neutral background consisting of the combination of soft walls and
minimalist furniture in order to exhibit retro elements of the interior.
Long live the vintage!
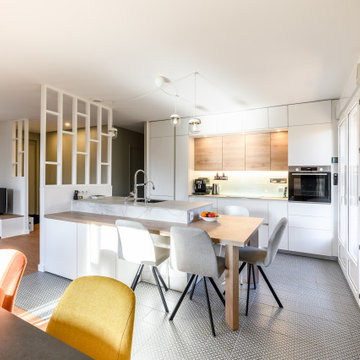
Photo of a medium sized contemporary open plan kitchen in Lyon with an integrated sink, beaded cabinets, white cabinets, laminate countertops, white splashback, integrated appliances, cement flooring, an island, green floors and grey worktops.
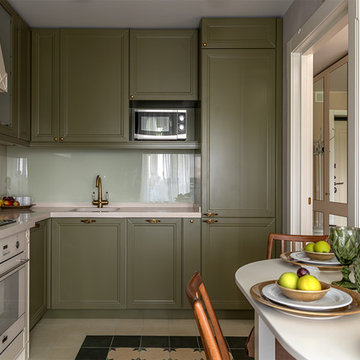
This is an example of a medium sized classic l-shaped kitchen/diner in Moscow with an integrated sink, recessed-panel cabinets, green cabinets, composite countertops, glass sheet splashback, white appliances, cement flooring, green floors and white worktops.
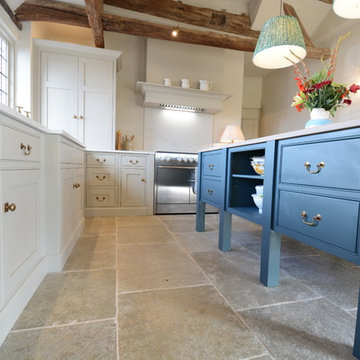
Large farmhouse u-shaped open plan kitchen in Sussex with beaded cabinets, beige cabinets, quartz worktops, white splashback, integrated appliances, limestone flooring, an island, white worktops, an integrated sink and green floors.
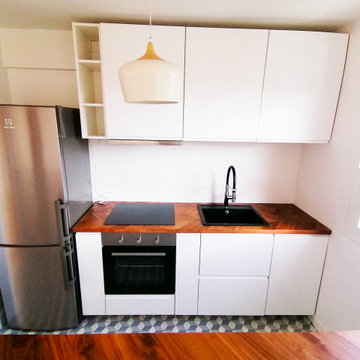
This is an example of a small scandi galley open plan kitchen in Paris with an integrated sink, flat-panel cabinets, white cabinets, wood worktops, white splashback, stainless steel appliances, cement flooring, green floors and brown worktops.
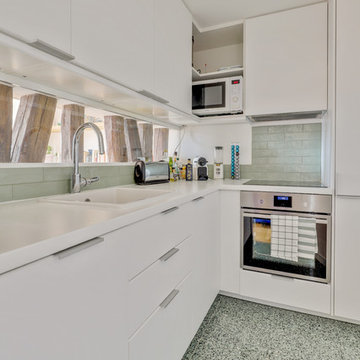
This is an example of a small classic l-shaped enclosed kitchen in Paris with an integrated sink, beaded cabinets, white cabinets, laminate countertops, green splashback, terracotta splashback, integrated appliances, terrazzo flooring, green floors and white worktops.
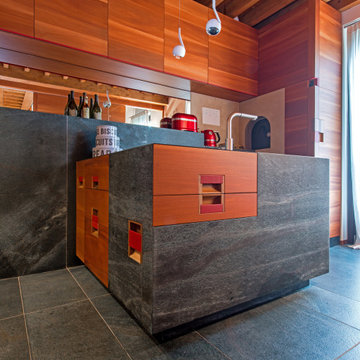
Isola di preparazione con porzione dedicata al lavaggio. Tutto l'arredo è in legno di mogano e in serpentino (pietra naturale), Uno specchio sul fondo permette di rimanere visivamente in comunicazione con la zona pranzo e soggiorno.
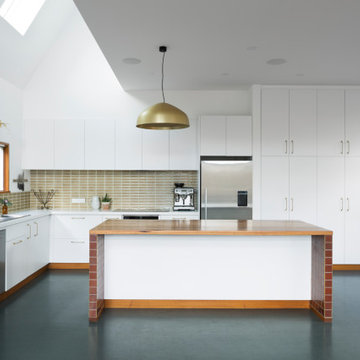
Warm yet fresh family kitchen featuring red tiles to sides of island bench, brass fixtures and recycled timber island benchtop.
Inspiration for a medium sized contemporary l-shaped open plan kitchen in Melbourne with an integrated sink, flat-panel cabinets, white cabinets, engineered stone countertops, ceramic splashback, stainless steel appliances, cork flooring, an island, green floors, white worktops and a vaulted ceiling.
Inspiration for a medium sized contemporary l-shaped open plan kitchen in Melbourne with an integrated sink, flat-panel cabinets, white cabinets, engineered stone countertops, ceramic splashback, stainless steel appliances, cork flooring, an island, green floors, white worktops and a vaulted ceiling.
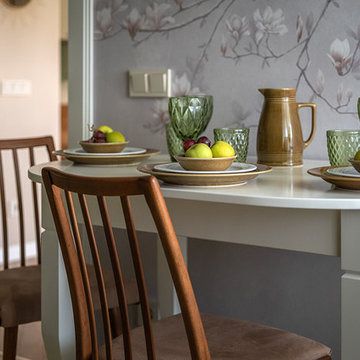
This is an example of a medium sized classic l-shaped kitchen/diner in Moscow with an integrated sink, recessed-panel cabinets, green cabinets, composite countertops, glass sheet splashback, white appliances, cement flooring, green floors and white worktops.
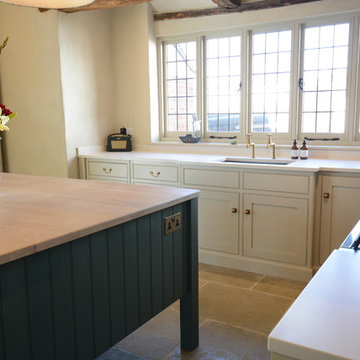
Large rural u-shaped open plan kitchen in Sussex with beaded cabinets, beige cabinets, quartz worktops, white splashback, integrated appliances, limestone flooring, an island, white worktops, an integrated sink and green floors.
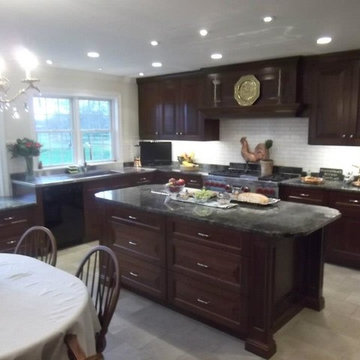
View of the working side of kitchen with range, island, and wall of windows. Integrated sink and work area. Buffet are reduced height at breakfast area. island has seating overhang at far end, and bookshelves built into window end.
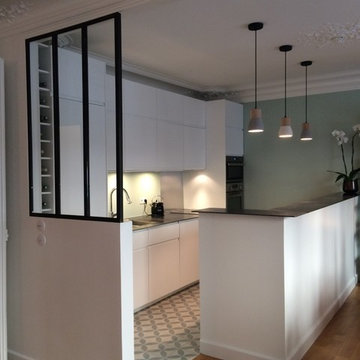
Photo of a large contemporary galley open plan kitchen in Paris with an integrated sink, beaded cabinets, white cabinets, stainless steel worktops, green splashback, metal splashback, integrated appliances, cement flooring, no island and green floors.
Kitchen with an Integrated Sink and Green Floors Ideas and Designs
1