Kitchen with an Integrated Sink and Plywood Flooring Ideas and Designs
Refine by:
Budget
Sort by:Popular Today
81 - 100 of 297 photos
Item 1 of 3
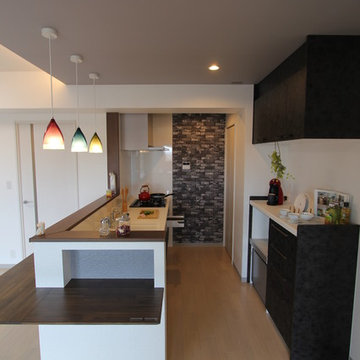
プロヴァンス風リノベーション
Modern single-wall open plan kitchen in Other with an integrated sink, black cabinets, composite countertops, white splashback, plywood flooring, a breakfast bar, white floors and white worktops.
Modern single-wall open plan kitchen in Other with an integrated sink, black cabinets, composite countertops, white splashback, plywood flooring, a breakfast bar, white floors and white worktops.
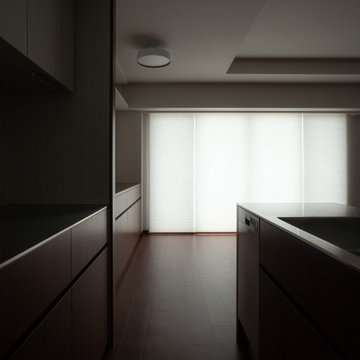
Inspiration for a small modern grey and brown galley open plan kitchen in Tokyo with an integrated sink, dark wood cabinets, stainless steel worktops, beige splashback, black appliances, plywood flooring, no island, brown floors, brown worktops and a drop ceiling.
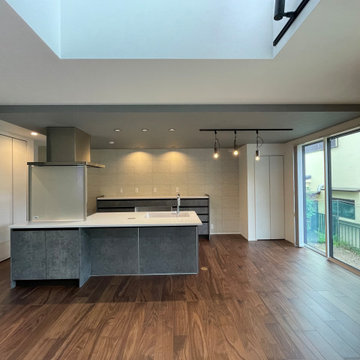
Inspiration for a medium sized modern grey and black galley open plan kitchen in Other with an integrated sink, beaded cabinets, grey cabinets, composite countertops, plywood flooring, an island, brown floors, white worktops and a wallpapered ceiling.
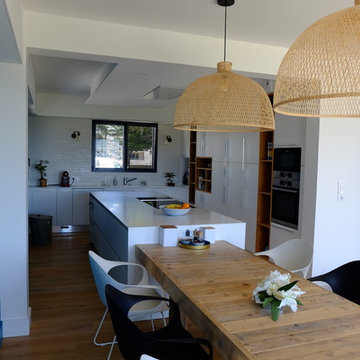
charlotte cittadini
Photo of a large contemporary single-wall open plan kitchen in Nantes with an integrated sink, flat-panel cabinets, white cabinets, composite countertops, white splashback, ceramic splashback, stainless steel appliances, plywood flooring, an island, yellow floors and white worktops.
Photo of a large contemporary single-wall open plan kitchen in Nantes with an integrated sink, flat-panel cabinets, white cabinets, composite countertops, white splashback, ceramic splashback, stainless steel appliances, plywood flooring, an island, yellow floors and white worktops.
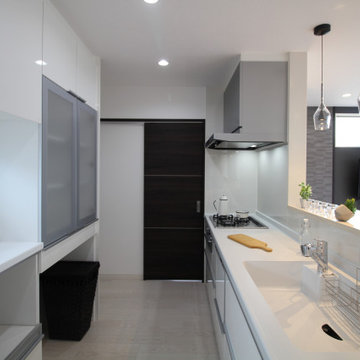
Design ideas for a medium sized modern single-wall open plan kitchen in Other with an integrated sink, flat-panel cabinets, white cabinets, composite countertops, white splashback, wood splashback, white appliances, plywood flooring, white floors, white worktops and a wallpapered ceiling.
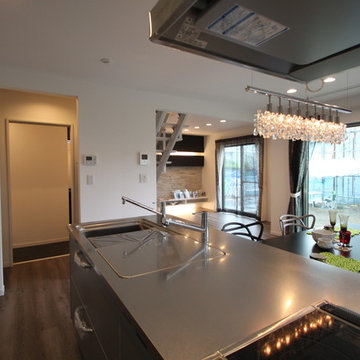
キッチンから直線で、パントリー、洗面所、バスルームと続く動線。
来客を気にせずに家事ができ、お子様の気配を感じながらキッチンに立てるよう配慮しました。
Design ideas for a medium sized single-wall open plan kitchen in Other with an integrated sink, beaded cabinets, grey cabinets, stainless steel worktops, metallic splashback, mosaic tiled splashback, black appliances, plywood flooring, a breakfast bar, grey floors and grey worktops.
Design ideas for a medium sized single-wall open plan kitchen in Other with an integrated sink, beaded cabinets, grey cabinets, stainless steel worktops, metallic splashback, mosaic tiled splashback, black appliances, plywood flooring, a breakfast bar, grey floors and grey worktops.
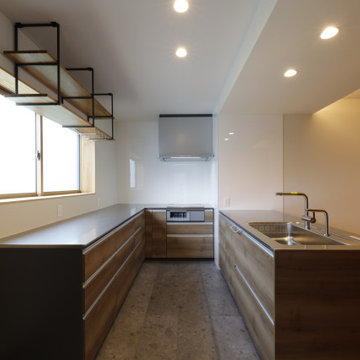
L型+I型のキッチン
Medium sized l-shaped open plan kitchen in Other with an integrated sink, flat-panel cabinets, dark wood cabinets, stainless steel worktops, white splashback, plywood flooring, an island, grey floors and a drop ceiling.
Medium sized l-shaped open plan kitchen in Other with an integrated sink, flat-panel cabinets, dark wood cabinets, stainless steel worktops, white splashback, plywood flooring, an island, grey floors and a drop ceiling.
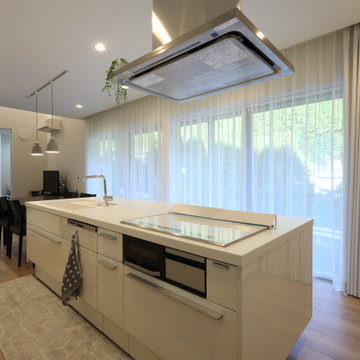
LDK空間のアイランド型(アイランドキッチン)スペース
家事空間としての役目に憩いの場所
リラックス空間として一体化させています。
家事時間を楽しく過ごせるように
正面に大開口での窓を設けて
他の水まわり空間へのアクセスも
最短距離となるよう、
そしてアウトドア空間への連動も
同じように「過ごす時間の価値」を
デザインとして施してレイアウトしています。
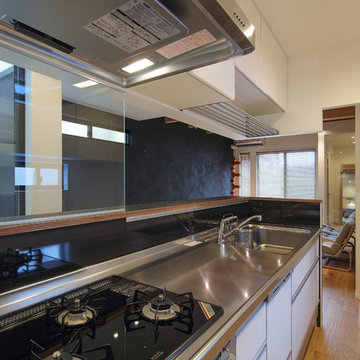
キッチンからリビングダイニングを見る。
キッチン境に垂壁を設けることにより、リビングの天井を構造表しにすることができます。左奥は坪庭。
This is an example of a small modern single-wall open plan kitchen in Tokyo with an integrated sink, flat-panel cabinets, white cabinets, stainless steel worktops, white splashback, plywood flooring, no island, brown floors and black worktops.
This is an example of a small modern single-wall open plan kitchen in Tokyo with an integrated sink, flat-panel cabinets, white cabinets, stainless steel worktops, white splashback, plywood flooring, no island, brown floors and black worktops.
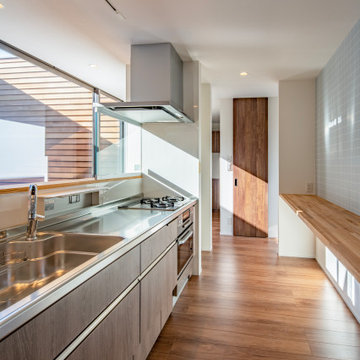
家族用シューズクローゼットルームから近い場所にキッチンがあるため、買い物をした際の運び入れ動線がスムーズになる。
Medium sized contemporary grey and brown single-wall open plan kitchen in Other with an integrated sink, medium wood cabinets, stainless steel worktops, brown splashback, plywood flooring, an island, brown floors and a wallpapered ceiling.
Medium sized contemporary grey and brown single-wall open plan kitchen in Other with an integrated sink, medium wood cabinets, stainless steel worktops, brown splashback, plywood flooring, an island, brown floors and a wallpapered ceiling.
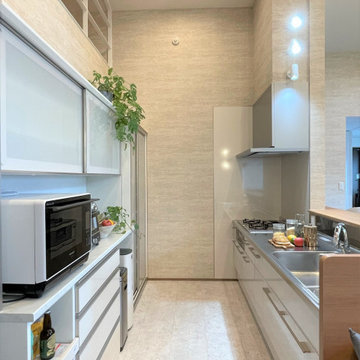
This is an example of a single-wall open plan kitchen in Other with an integrated sink, glass-front cabinets, white cabinets, stainless steel worktops, white splashback, white appliances, an island, plywood flooring, white floors and a wallpapered ceiling.
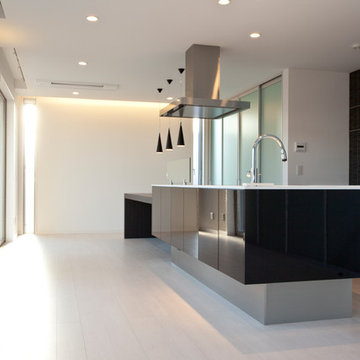
This is an example of a medium sized classic grey and black single-wall open plan kitchen in Other with an integrated sink, black cabinets, composite countertops, black splashback, mosaic tiled splashback, black appliances, plywood flooring, an island, white floors, white worktops and a wallpapered ceiling.
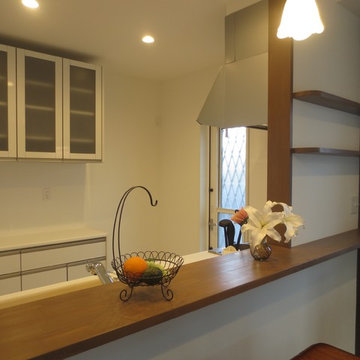
Villa châteaule
Victorian single-wall open plan kitchen in Other with an integrated sink, flat-panel cabinets, white cabinets, composite countertops, white splashback, plywood flooring, a breakfast bar and beige floors.
Victorian single-wall open plan kitchen in Other with an integrated sink, flat-panel cabinets, white cabinets, composite countertops, white splashback, plywood flooring, a breakfast bar and beige floors.
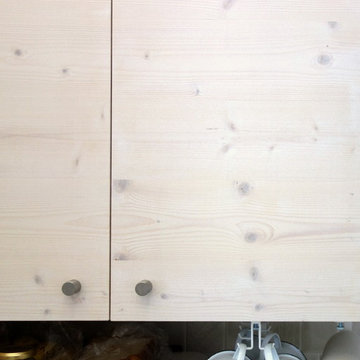
2×4メーカーハウスのリフォーム。造作でつくった収納の扉はパイン材の三層パネル。
Medium sized scandinavian galley open plan kitchen in Other with an integrated sink, beaded cabinets, light wood cabinets, stainless steel worktops, beige splashback, porcelain splashback, white appliances, plywood flooring, an island and brown floors.
Medium sized scandinavian galley open plan kitchen in Other with an integrated sink, beaded cabinets, light wood cabinets, stainless steel worktops, beige splashback, porcelain splashback, white appliances, plywood flooring, an island and brown floors.
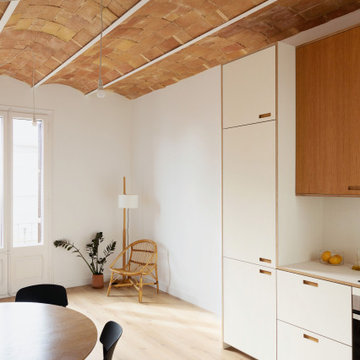
Design ideas for a medium sized mediterranean l-shaped enclosed kitchen in Other with an integrated sink, shaker cabinets, white cabinets, laminate countertops, white splashback, ceramic splashback, stainless steel appliances, plywood flooring, brown floors, white worktops and a coffered ceiling.
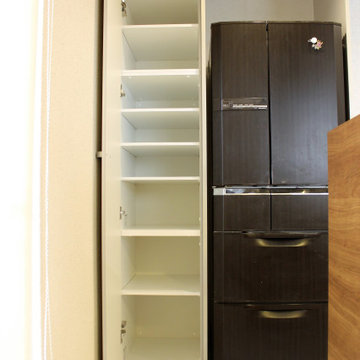
冷蔵庫横収納パントリー
キッチン:Panasonic Lclass
床:石目柄フローリング
壁タイル:名古屋モザイク 大理石モザイク フォーシーズンスプリング
World-inspired galley open plan kitchen in Other with an integrated sink, beige cabinets, composite countertops, beige splashback, stainless steel appliances, plywood flooring, beige floors, beige worktops and a wallpapered ceiling.
World-inspired galley open plan kitchen in Other with an integrated sink, beige cabinets, composite countertops, beige splashback, stainless steel appliances, plywood flooring, beige floors, beige worktops and a wallpapered ceiling.
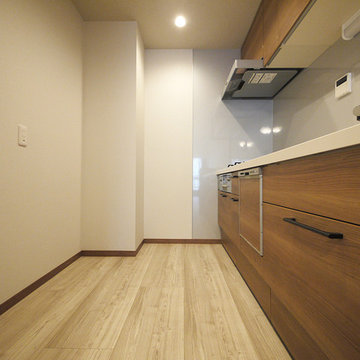
玄関ホールを調整して3.3帖のキッチンスペースが生まれました。
Photo of a rustic enclosed kitchen in Tokyo with an integrated sink, medium wood cabinets, grey splashback, plywood flooring, an island and beige floors.
Photo of a rustic enclosed kitchen in Tokyo with an integrated sink, medium wood cabinets, grey splashback, plywood flooring, an island and beige floors.
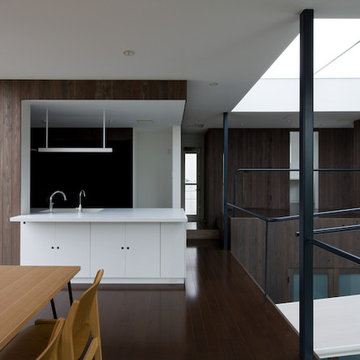
写真撮影 上田宏
This is an example of a large modern single-wall kitchen/diner in Tokyo with an integrated sink, beaded cabinets, white cabinets, terrazzo worktops, white splashback, black appliances, plywood flooring and brown floors.
This is an example of a large modern single-wall kitchen/diner in Tokyo with an integrated sink, beaded cabinets, white cabinets, terrazzo worktops, white splashback, black appliances, plywood flooring and brown floors.
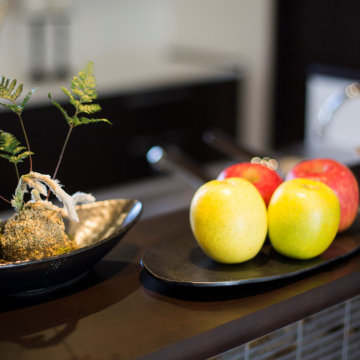
Photo of a single-wall open plan kitchen in Other with an integrated sink, beaded cabinets, brown cabinets, stainless steel worktops, white splashback, plywood flooring, a breakfast bar, brown floors, brown worktops and a wallpapered ceiling.
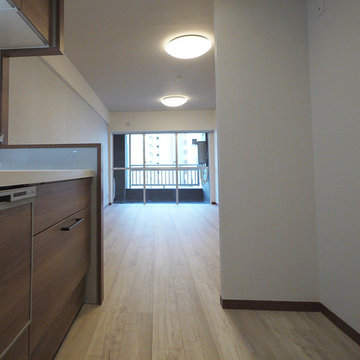
冷蔵庫を置いても狭くならないキッチンに。
This is an example of a rustic enclosed kitchen in Tokyo with an integrated sink, medium wood cabinets, grey splashback, plywood flooring, an island and beige floors.
This is an example of a rustic enclosed kitchen in Tokyo with an integrated sink, medium wood cabinets, grey splashback, plywood flooring, an island and beige floors.
Kitchen with an Integrated Sink and Plywood Flooring Ideas and Designs
5