Kitchen with an Integrated Sink and Plywood Flooring Ideas and Designs
Refine by:
Budget
Sort by:Popular Today
61 - 80 of 297 photos
Item 1 of 3
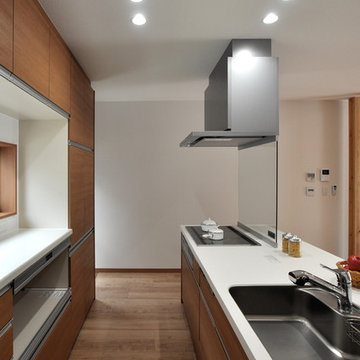
キッチンとキャビネット間距離は約1m、すべての作業が支障なくスムーズに行えます。後ろを振り向いたり右に左に移動したりと、動きの多い場所ですからゆとりをもった寸法を確保したいものです。撮影:柴本米一
Design ideas for a medium sized modern single-wall open plan kitchen in Other with an integrated sink, flat-panel cabinets, light wood cabinets, composite countertops, plywood flooring and an island.
Design ideas for a medium sized modern single-wall open plan kitchen in Other with an integrated sink, flat-panel cabinets, light wood cabinets, composite countertops, plywood flooring and an island.
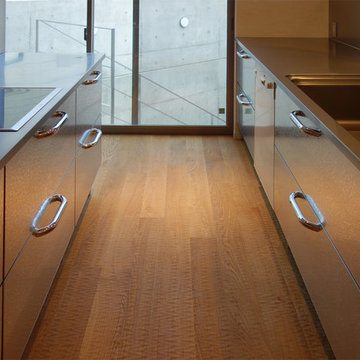
トーヨーキッチンの大きなキッチンだったため、納めるのに一苦労。
村上建築設計室
http://mu-ar.com/
Design ideas for a modern galley kitchen in Tokyo Suburbs with an integrated sink, stainless steel cabinets, stainless steel worktops, metallic splashback and plywood flooring.
Design ideas for a modern galley kitchen in Tokyo Suburbs with an integrated sink, stainless steel cabinets, stainless steel worktops, metallic splashback and plywood flooring.
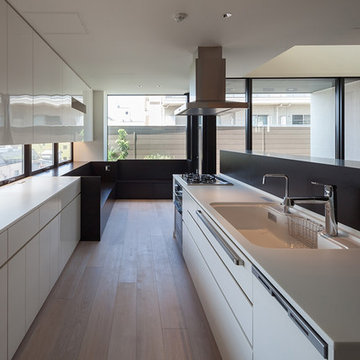
PHOTO BY S.OGAWA
キッチンから屋上庭園を望む
女性が多い家族構成のためキッチンにゆとりを持たせた計画としている
キッチンの奥は子供達の勉強スペース
Photo of an expansive modern galley open plan kitchen in Tokyo with an integrated sink, flat-panel cabinets, white cabinets, composite countertops, white splashback, glass sheet splashback, stainless steel appliances, plywood flooring and beige floors.
Photo of an expansive modern galley open plan kitchen in Tokyo with an integrated sink, flat-panel cabinets, white cabinets, composite countertops, white splashback, glass sheet splashback, stainless steel appliances, plywood flooring and beige floors.
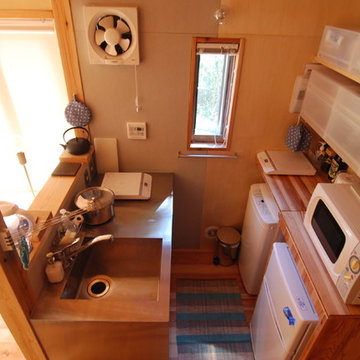
オールステンレスのコンパクトなキッチン。
シンクがコーナーにあるので2人での食器洗い、収納が可能。
コンロはIH2台。食卓、屋外と移動可能なので便利。
洗いカゴと置き場所を交替させながら調理、片付。
食器棚、家電台、冷蔵庫、洗濯機をキッチンの対面に同幅に納める。
Inspiration for a small rustic single-wall open plan kitchen in Other with an integrated sink, flat-panel cabinets, stainless steel cabinets, stainless steel worktops, white appliances, plywood flooring and a breakfast bar.
Inspiration for a small rustic single-wall open plan kitchen in Other with an integrated sink, flat-panel cabinets, stainless steel cabinets, stainless steel worktops, white appliances, plywood flooring and a breakfast bar.
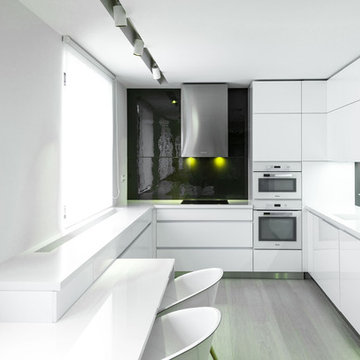
Photo of a medium sized modern u-shaped kitchen/diner in Other with an integrated sink, flat-panel cabinets, white cabinets, granite worktops, grey splashback, glass sheet splashback, white appliances, plywood flooring and a breakfast bar.
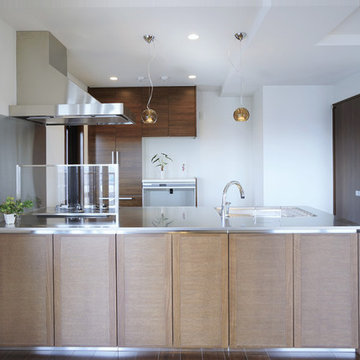
キッチンはワークトップの奥行を幅広くして、背面だけ木目の収納をつけました。
This is an example of a large modern single-wall open plan kitchen in Other with an integrated sink, light wood cabinets, stainless steel worktops, plywood flooring, a breakfast bar, brown floors and a wallpapered ceiling.
This is an example of a large modern single-wall open plan kitchen in Other with an integrated sink, light wood cabinets, stainless steel worktops, plywood flooring, a breakfast bar, brown floors and a wallpapered ceiling.
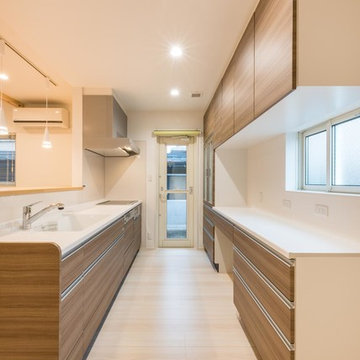
三世代の絆つなぐ木の温もりと寄り添う家
This is an example of a world-inspired single-wall kitchen/diner in Other with an integrated sink, medium wood cabinets, composite countertops, white splashback, glass sheet splashback, white appliances, plywood flooring, no island and white floors.
This is an example of a world-inspired single-wall kitchen/diner in Other with an integrated sink, medium wood cabinets, composite countertops, white splashback, glass sheet splashback, white appliances, plywood flooring, no island and white floors.
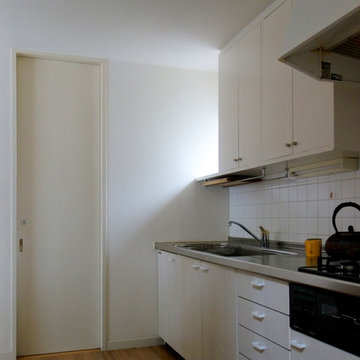
キッチンカウンターは既製品、吊り戸棚は造作家具。手が届きやすく使いやすいように工夫した。戸棚の脇には明り取りの窓を設け、その手前に小さな棚をつくった。
キッチンの先の引戸を開けると洗面脱衣室と洗濯機。家事動線を集約した。
This is an example of a small modern galley open plan kitchen in Other with an integrated sink, beaded cabinets, white cabinets, stainless steel worktops, white splashback, porcelain splashback, white appliances, plywood flooring, an island and brown floors.
This is an example of a small modern galley open plan kitchen in Other with an integrated sink, beaded cabinets, white cabinets, stainless steel worktops, white splashback, porcelain splashback, white appliances, plywood flooring, an island and brown floors.
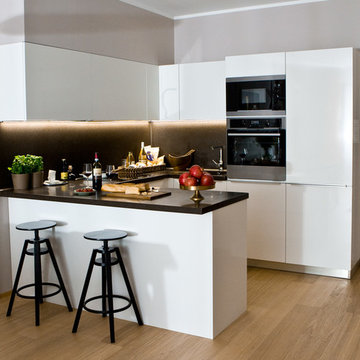
Photo of a medium sized contemporary u-shaped kitchen/diner in Other with flat-panel cabinets, white cabinets, black splashback, stainless steel appliances, plywood flooring, a breakfast bar, an integrated sink and granite worktops.
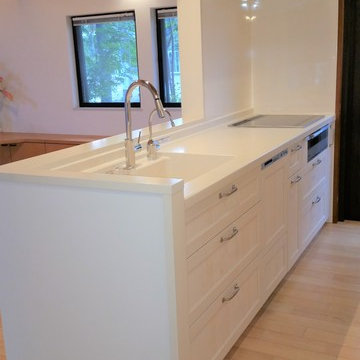
This is an example of a medium sized shabby-chic style single-wall open plan kitchen in Yokohama with an integrated sink, white cabinets, composite countertops, white splashback, stainless steel appliances, plywood flooring and an island.
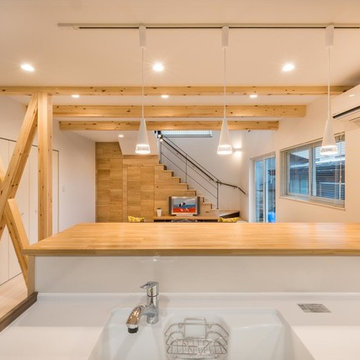
三世代の絆つなぐ木の温もりと寄り添う家
Photo of a world-inspired single-wall kitchen/diner in Other with an integrated sink, medium wood cabinets, composite countertops, white splashback, glass sheet splashback, white appliances, plywood flooring, no island and white floors.
Photo of a world-inspired single-wall kitchen/diner in Other with an integrated sink, medium wood cabinets, composite countertops, white splashback, glass sheet splashback, white appliances, plywood flooring, no island and white floors.
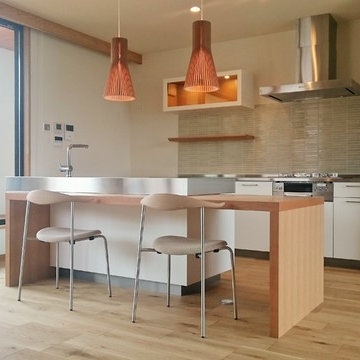
Photo of a medium sized scandi galley open plan kitchen in Other with an integrated sink, flat-panel cabinets, white cabinets, composite countertops, stainless steel appliances, plywood flooring and an island.
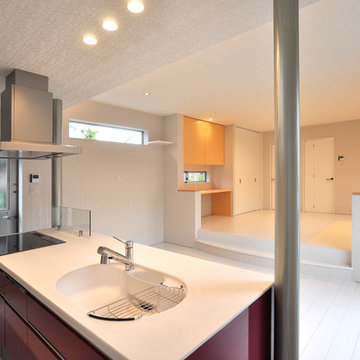
キッチンからリビングを見る。高低差は36cm、2段のステップを利用して行き来します。但しステップは昇降の役目だけでなくそこへ腰かけてキッチンで料理をするお母さんと家族の会話をつなげる役目も果たします。キッチンの両脇にある柱はこの家の構造上重要な柱ですが、南斗の家のイメージから木質を見せる仕上げとせずシルバーの化粧シート材を張り、メタル風に扱いました。
撮影:柴本米一
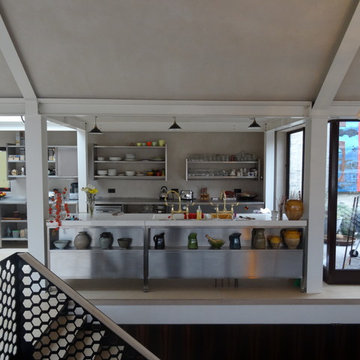
The kitchen includes bespoke stainless steel worktops, sinks, splashbacks, shelving, drawers and cabinets.
Inspiration for a contemporary kitchen in London with an integrated sink, stainless steel worktops, stainless steel appliances, plywood flooring and stainless steel cabinets.
Inspiration for a contemporary kitchen in London with an integrated sink, stainless steel worktops, stainless steel appliances, plywood flooring and stainless steel cabinets.
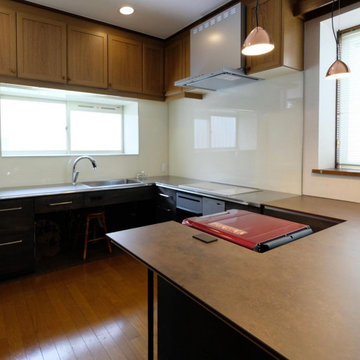
Inspiration for a modern u-shaped kitchen/diner in Other with an integrated sink, black cabinets, stainless steel worktops, black splashback, wood splashback and plywood flooring.
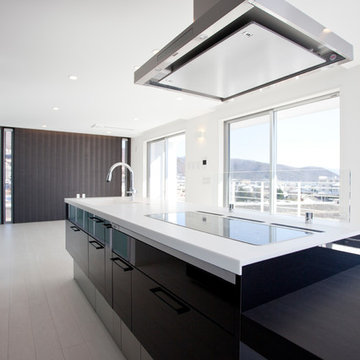
Inspiration for a medium sized classic grey and black single-wall open plan kitchen in Other with an integrated sink, black cabinets, composite countertops, black splashback, mosaic tiled splashback, black appliances, plywood flooring, an island, white floors, white worktops and a wallpapered ceiling.
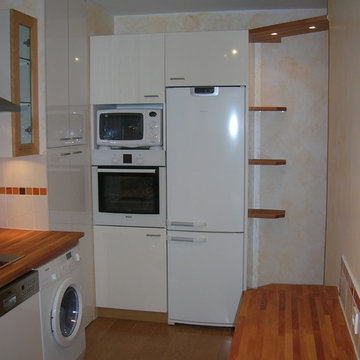
plan en lamellé collé de hêtre, faïence décorative, peinture à la chaux, ensemble de meuble blanc laqué brillant, évier en résine 1 bac 1/2, tablettes en lamellé.
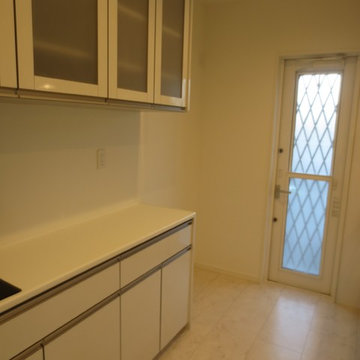
Villa châteaule
Inspiration for a victorian single-wall open plan kitchen in Other with an integrated sink, flat-panel cabinets, white cabinets, composite countertops, white splashback, plywood flooring, a breakfast bar and beige floors.
Inspiration for a victorian single-wall open plan kitchen in Other with an integrated sink, flat-panel cabinets, white cabinets, composite countertops, white splashback, plywood flooring, a breakfast bar and beige floors.
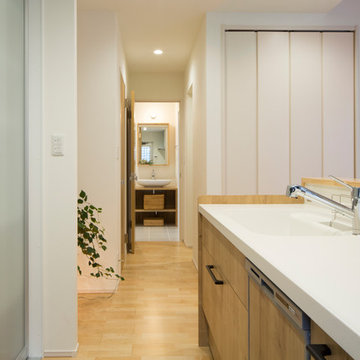
Photo by:畑拓
This is an example of a modern single-wall open plan kitchen in Other with an integrated sink, composite countertops, white splashback, glass sheet splashback, stainless steel appliances, plywood flooring and beige floors.
This is an example of a modern single-wall open plan kitchen in Other with an integrated sink, composite countertops, white splashback, glass sheet splashback, stainless steel appliances, plywood flooring and beige floors.
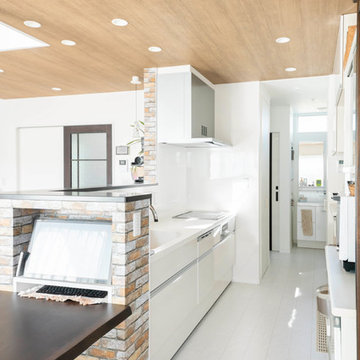
お料理しながら、キッチンに隣接している洗面所で
お洗濯をしたり、家事動線が直線で出来るので効率よく作業ができて大変便利。キッチン横にはお施主様ご要望のパソコンを置くスペーすをつくりました
Inspiration for a large contemporary single-wall open plan kitchen in Other with an integrated sink, open cabinets, white cabinets, composite countertops, white splashback, integrated appliances, plywood flooring, white floors and white worktops.
Inspiration for a large contemporary single-wall open plan kitchen in Other with an integrated sink, open cabinets, white cabinets, composite countertops, white splashback, integrated appliances, plywood flooring, white floors and white worktops.
Kitchen with an Integrated Sink and Plywood Flooring Ideas and Designs
4