Kitchen with an Integrated Sink and Plywood Flooring Ideas and Designs
Refine by:
Budget
Sort by:Popular Today
41 - 60 of 297 photos
Item 1 of 3
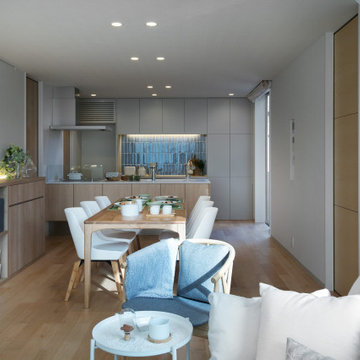
光を取り入れられるキッチン。北側にあっても明るく調理できます。
Photo of a single-wall open plan kitchen in Other with an integrated sink, grey cabinets, composite countertops, plywood flooring and white worktops.
Photo of a single-wall open plan kitchen in Other with an integrated sink, grey cabinets, composite countertops, plywood flooring and white worktops.

キッチンよりリビングを見ています。キッチンはステンレストップとシナ合板による造作家具。
Photo by:吉田誠
Small l-shaped enclosed kitchen in Tokyo with an integrated sink, flat-panel cabinets, medium wood cabinets, stainless steel worktops, white splashback, black appliances, plywood flooring, an island and brown floors.
Small l-shaped enclosed kitchen in Tokyo with an integrated sink, flat-panel cabinets, medium wood cabinets, stainless steel worktops, white splashback, black appliances, plywood flooring, an island and brown floors.
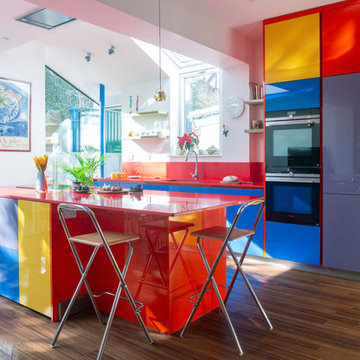
Design ideas for a large contemporary kitchen in London with an integrated sink, flat-panel cabinets, laminate countertops, stainless steel appliances, plywood flooring, brown floors and red worktops.
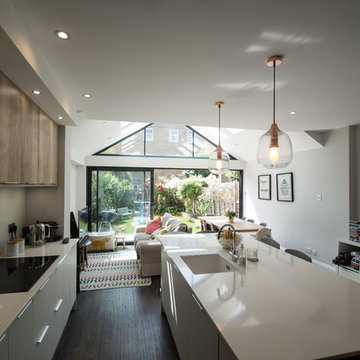
Small modern open plan kitchen with an integrated sink, flat-panel cabinets, white cabinets, composite countertops, white splashback, glass sheet splashback, stainless steel appliances, plywood flooring, an island, brown floors and white worktops.
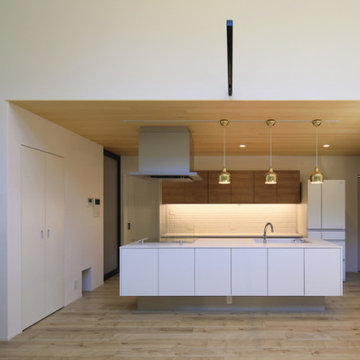
Photo of a medium sized modern single-wall open plan kitchen in Other with medium wood cabinets, stainless steel appliances, an island, beige floors, white worktops, a wallpapered ceiling, an integrated sink, beaded cabinets, composite countertops and plywood flooring.
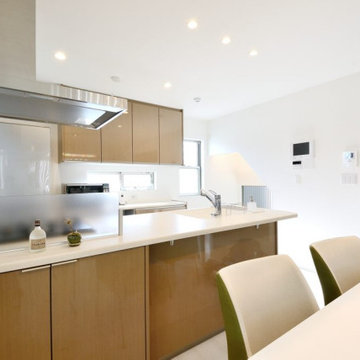
Design ideas for a contemporary open plan kitchen in Tokyo with an integrated sink, beaded cabinets, light wood cabinets, composite countertops, beige splashback, stainless steel appliances, plywood flooring, an island, white floors, beige worktops and a wallpapered ceiling.

Photo by:大井川 茂兵衛
This is an example of a small contemporary single-wall enclosed kitchen in Other with an integrated sink, open cabinets, light wood cabinets, stainless steel worktops, white splashback, metro tiled splashback, stainless steel appliances, plywood flooring, an island and brown floors.
This is an example of a small contemporary single-wall enclosed kitchen in Other with an integrated sink, open cabinets, light wood cabinets, stainless steel worktops, white splashback, metro tiled splashback, stainless steel appliances, plywood flooring, an island and brown floors.

キッチンはサンワカンパニーのグラッド45
Design ideas for a retro single-wall open plan kitchen in Other with an integrated sink, flat-panel cabinets, stainless steel cabinets, stainless steel worktops, white splashback, stainless steel appliances, plywood flooring, a breakfast bar, brown floors and brown worktops.
Design ideas for a retro single-wall open plan kitchen in Other with an integrated sink, flat-panel cabinets, stainless steel cabinets, stainless steel worktops, white splashback, stainless steel appliances, plywood flooring, a breakfast bar, brown floors and brown worktops.
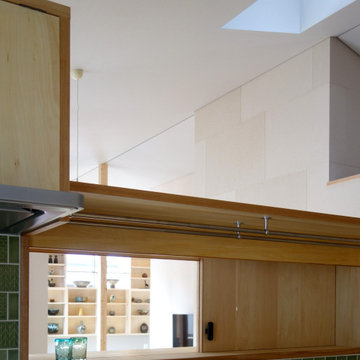
キッチンよりみる。手前のカウンターの引戸を開けると、書斎の窓の先の木々の緑まで視線が通ってゆく。上方にはトップサイドライト。
Inspiration for a medium sized contemporary galley enclosed kitchen in Other with an integrated sink, beaded cabinets, light wood cabinets, stainless steel worktops, green splashback, porcelain splashback, stainless steel appliances, plywood flooring, an island, brown floors, brown worktops and a wallpapered ceiling.
Inspiration for a medium sized contemporary galley enclosed kitchen in Other with an integrated sink, beaded cabinets, light wood cabinets, stainless steel worktops, green splashback, porcelain splashback, stainless steel appliances, plywood flooring, an island, brown floors, brown worktops and a wallpapered ceiling.
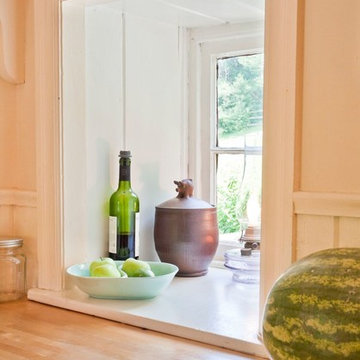
This farmhouse, with it's original foundation dating back to 1778, had a lot of charm--but with its bad carpeting, dark paint colors, and confusing layout, it was hard to see at first just how welcoming, charming, and cozy it could be.
The first focus of our renovation was creating a master bedroom suite--since there wasn't one, and one was needed for the modern family that was living here day-in and day-out.
To do this, a collection of small rooms (some of them previously without heat or electrical outlets) were combined to create a gorgeous, serene space in the eaves of the oldest part of the house, complete with master bath containing a double vanity, and spacious shower. Even though these rooms are new, it is hard to see that they weren't original to the farmhouse from day one.
In the rest of the house we removed walls that were added in the 1970's that made spaces seem smaller and more choppy, added a second upstairs bathroom for the family's two children, reconfigured the kitchen using existing cabinets to cut costs ( & making sure to keep the old sink with all of its character & charm) and create a more workable layout with dedicated eating area.
Also added was an outdoor living space with a deck sheltered by a pergola--a spot that the family spends tons of time enjoying during the warmer months.
A family room addition had been added to the house by the previous owner in the 80's, so to make this space feel less like it was tacked on, we installed historically accurate new windows to tie it in visually with the original house, and replaced carpeting with hardwood floors to make a more seamless transition from the historic to the new.
To complete the project, we refinished the original hardwoods throughout the rest of the house, and brightened the outlook of the whole home with a fresh, bright, updated color scheme.
Photos by Laura Kicey
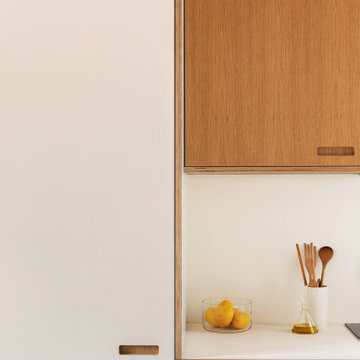
Inspiration for a medium sized mediterranean l-shaped enclosed kitchen in Other with an integrated sink, shaker cabinets, white cabinets, laminate countertops, white splashback, ceramic splashback, stainless steel appliances, plywood flooring, brown floors, white worktops and a coffered ceiling.
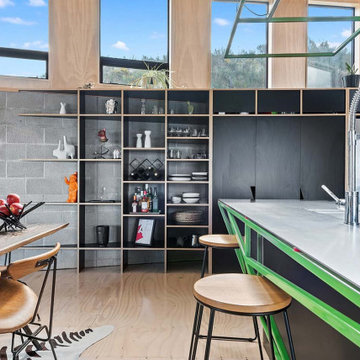
Mortise and tenoned cabinetry creating a seamless transition of lines and geometries.
Black HPL with Birch plywood core.
Inspiration for a medium sized industrial galley kitchen pantry in Wellington with an integrated sink, recessed-panel cabinets, black cabinets, stainless steel worktops, black splashback, ceramic splashback, stainless steel appliances, plywood flooring, an island and a timber clad ceiling.
Inspiration for a medium sized industrial galley kitchen pantry in Wellington with an integrated sink, recessed-panel cabinets, black cabinets, stainless steel worktops, black splashback, ceramic splashback, stainless steel appliances, plywood flooring, an island and a timber clad ceiling.
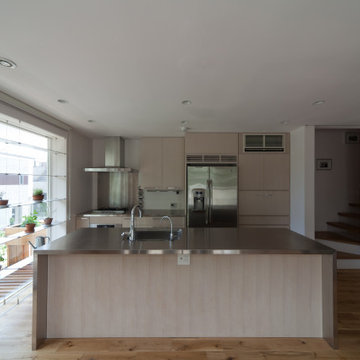
This is an example of a large modern galley open plan kitchen in Tokyo with an integrated sink, flat-panel cabinets, light wood cabinets, stainless steel worktops, grey splashback, ceramic splashback, plywood flooring, an island, beige floors, grey worktops and a timber clad ceiling.
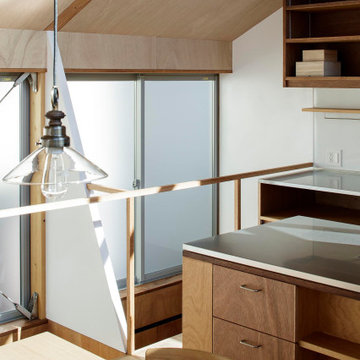
Photo:中村晃
Inspiration for a small modern galley kitchen/diner in Tokyo Suburbs with an integrated sink, open cabinets, dark wood cabinets, stainless steel worktops, white splashback, black appliances, plywood flooring, an island, beige floors, brown worktops and a wood ceiling.
Inspiration for a small modern galley kitchen/diner in Tokyo Suburbs with an integrated sink, open cabinets, dark wood cabinets, stainless steel worktops, white splashback, black appliances, plywood flooring, an island, beige floors, brown worktops and a wood ceiling.
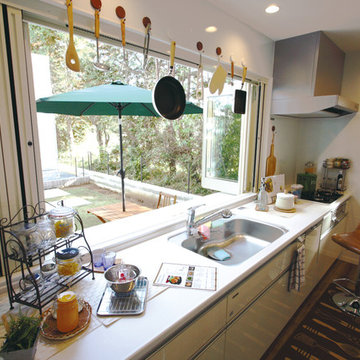
Design ideas for a contemporary single-wall kitchen/diner in Other with an integrated sink, flat-panel cabinets, white cabinets, composite countertops, white splashback, stainless steel appliances, plywood flooring, brown floors and no island.
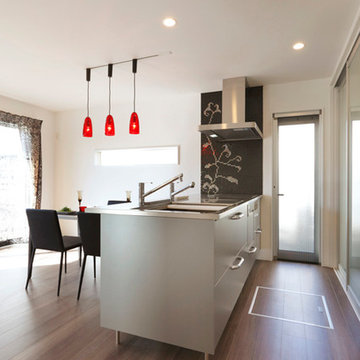
限られた空間を広くみせるためペニンシュラスタイルのキッチンを採用しました。
照明器具は住まう方のお好みで取り換え可能なようにライティングレールで。
キッチンタイルはモザイクタイルに柄を施し、シンプルな中に大人のセクシーさを。
どこか一か所にこのようなアクセントをつけることで、住む方の家具の選び方の方向性が定まり、住まわれてからより洗練された家づくりをしていただけます。
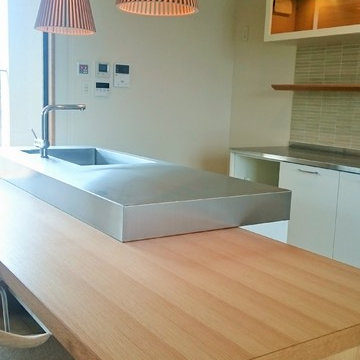
Photo of a medium sized scandi galley open plan kitchen in Other with an integrated sink, flat-panel cabinets, white cabinets, composite countertops, stainless steel appliances, plywood flooring and an island.

This farmhouse, with it's original foundation dating back to 1778, had a lot of charm--but with its bad carpeting, dark paint colors, and confusing layout, it was hard to see at first just how welcoming, charming, and cozy it could be.
The first focus of our renovation was creating a master bedroom suite--since there wasn't one, and one was needed for the modern family that was living here day-in and day-out.
To do this, a collection of small rooms (some of them previously without heat or electrical outlets) were combined to create a gorgeous, serene space in the eaves of the oldest part of the house, complete with master bath containing a double vanity, and spacious shower. Even though these rooms are new, it is hard to see that they weren't original to the farmhouse from day one.
In the rest of the house we removed walls that were added in the 1970's that made spaces seem smaller and more choppy, added a second upstairs bathroom for the family's two children, reconfigured the kitchen using existing cabinets to cut costs ( & making sure to keep the old sink with all of its character & charm) and create a more workable layout with dedicated eating area.
Also added was an outdoor living space with a deck sheltered by a pergola--a spot that the family spends tons of time enjoying during the warmer months.
A family room addition had been added to the house by the previous owner in the 80's, so to make this space feel less like it was tacked on, we installed historically accurate new windows to tie it in visually with the original house, and replaced carpeting with hardwood floors to make a more seamless transition from the historic to the new.
To complete the project, we refinished the original hardwoods throughout the rest of the house, and brightened the outlook of the whole home with a fresh, bright, updated color scheme.
Photos by Laura Kicey
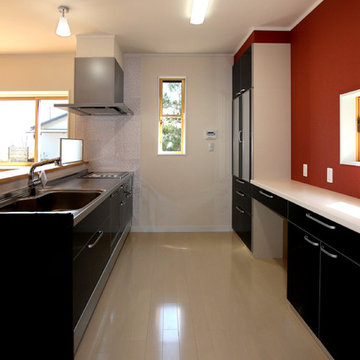
伊那市 I邸 キッチン
Photo by : Taito Kusakabe
Medium sized modern single-wall open plan kitchen in Other with plywood flooring, an integrated sink, black cabinets, stainless steel worktops, white splashback, stainless steel appliances, no island and white floors.
Medium sized modern single-wall open plan kitchen in Other with plywood flooring, an integrated sink, black cabinets, stainless steel worktops, white splashback, stainless steel appliances, no island and white floors.
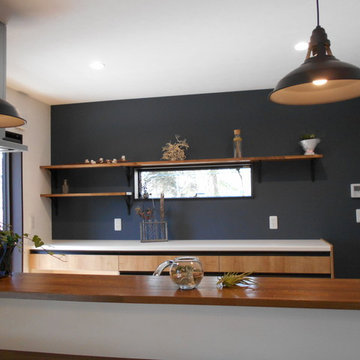
キッチンの背面収納
Inspiration for a medium sized urban single-wall open plan kitchen in Other with an integrated sink, medium wood cabinets, stainless steel worktops, beige splashback, plywood flooring, brown floors and brown worktops.
Inspiration for a medium sized urban single-wall open plan kitchen in Other with an integrated sink, medium wood cabinets, stainless steel worktops, beige splashback, plywood flooring, brown floors and brown worktops.
Kitchen with an Integrated Sink and Plywood Flooring Ideas and Designs
3