Kitchen with an Integrated Sink and Plywood Flooring Ideas and Designs
Refine by:
Budget
Sort by:Popular Today
21 - 40 of 297 photos
Item 1 of 3
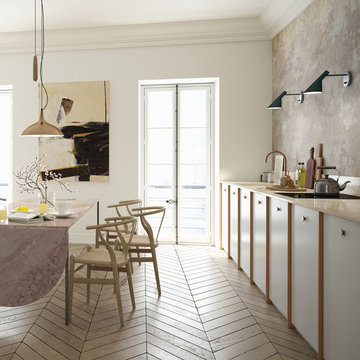
A.S.Helsingö Ingarö doors with Circle brass handles. Built on IKEA METOD cabinet frames.
Design ideas for a scandi galley enclosed kitchen in Stockholm with an integrated sink, flat-panel cabinets, grey cabinets, engineered stone countertops, multi-coloured splashback, integrated appliances and plywood flooring.
Design ideas for a scandi galley enclosed kitchen in Stockholm with an integrated sink, flat-panel cabinets, grey cabinets, engineered stone countertops, multi-coloured splashback, integrated appliances and plywood flooring.
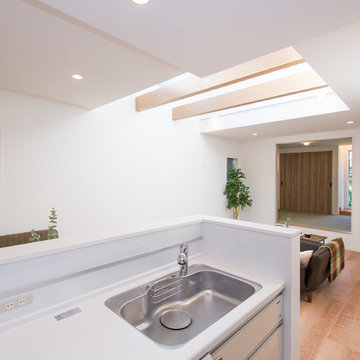
Single-wall open plan kitchen in Other with an integrated sink, flat-panel cabinets, white cabinets, composite countertops, white splashback, stainless steel appliances, plywood flooring, an island and brown floors.
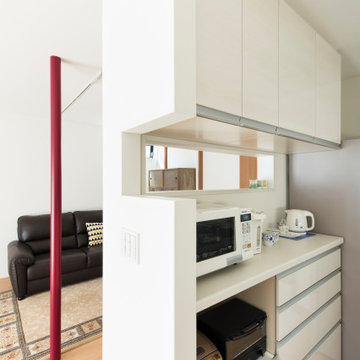
リビングに続く小窓は、閉鎖的になりがちなキッチンでの作業を楽しみに変えると共に、空間を広く感じせせる装置。
This is an example of a medium sized modern galley kitchen/diner in Tokyo with an integrated sink, flat-panel cabinets, white cabinets, composite countertops, white splashback, plywood flooring, white floors, white worktops and a timber clad ceiling.
This is an example of a medium sized modern galley kitchen/diner in Tokyo with an integrated sink, flat-panel cabinets, white cabinets, composite countertops, white splashback, plywood flooring, white floors, white worktops and a timber clad ceiling.
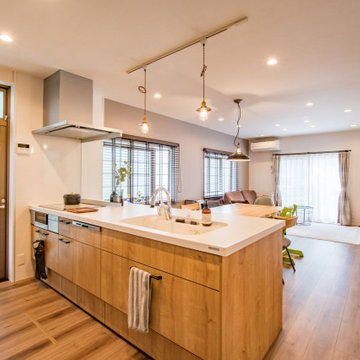
本物の木のようなマットな木目柄のキッチン・リクシルのアレスタ。ライトグレイン柄が、LDKのヴィンテージ感とマッチします。
ワークトップが広いため、お料理を一時的に置いてから、まとめてダイニングへ配膳することもできます。
Design ideas for a small industrial single-wall open plan kitchen in Other with an integrated sink, medium wood cabinets, composite countertops, glass sheet splashback, stainless steel appliances, plywood flooring, a breakfast bar, white worktops, brown floors, a wallpapered ceiling and flat-panel cabinets.
Design ideas for a small industrial single-wall open plan kitchen in Other with an integrated sink, medium wood cabinets, composite countertops, glass sheet splashback, stainless steel appliances, plywood flooring, a breakfast bar, white worktops, brown floors, a wallpapered ceiling and flat-panel cabinets.

吹き抜けよりキッチンを見下ろす。
[Photo 西岡千春]
Small modern single-wall open plan kitchen in Other with an integrated sink, flat-panel cabinets, medium wood cabinets, stainless steel worktops, brown splashback, stainless steel appliances, plywood flooring, an island and brown floors.
Small modern single-wall open plan kitchen in Other with an integrated sink, flat-panel cabinets, medium wood cabinets, stainless steel worktops, brown splashback, stainless steel appliances, plywood flooring, an island and brown floors.
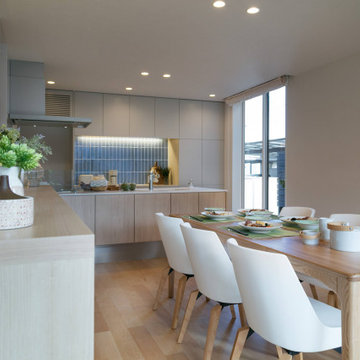
光を取り入れられるキッチン。北側にあっても明るく調理できます。
Inspiration for a single-wall open plan kitchen in Other with an integrated sink, grey cabinets, composite countertops, plywood flooring and white worktops.
Inspiration for a single-wall open plan kitchen in Other with an integrated sink, grey cabinets, composite countertops, plywood flooring and white worktops.
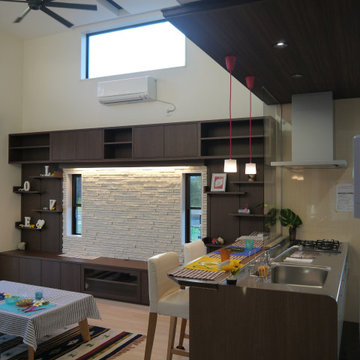
Design ideas for a medium sized modern single-wall open plan kitchen in Other with an integrated sink, flat-panel cabinets, light wood cabinets, stainless steel worktops, beige splashback, plywood flooring and white floors.
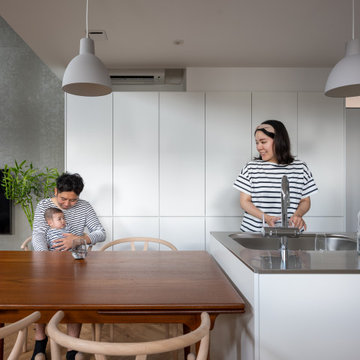
Small scandinavian grey and white open plan kitchen in Other with flat-panel cabinets, white cabinets, stainless steel worktops, grey splashback, stone tiled splashback, plywood flooring, an island, brown floors, white worktops, a wallpapered ceiling, an integrated sink and white appliances.
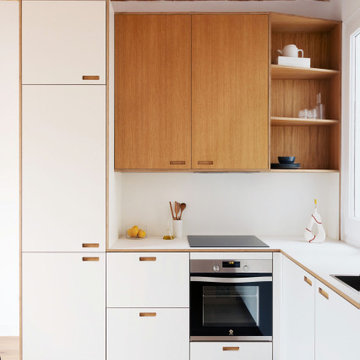
Medium sized mediterranean l-shaped enclosed kitchen in Other with an integrated sink, shaker cabinets, white cabinets, laminate countertops, white splashback, ceramic splashback, stainless steel appliances, plywood flooring, brown floors, white worktops and a coffered ceiling.

キッチンは、リビングに向かった奥行1,050ミリの対面式のシンクカウンターと、壁面側にIHコンロと収納カウンターを分けて配置しています。キッチンの突きあたりに小さな家事コーナー(パソコンコーナー)があり、必要に応じて引戸で隠すことができます。
Inspiration for a modern galley kitchen/diner in Other with an integrated sink, flat-panel cabinets, light wood cabinets, stainless steel worktops, plywood flooring and an island.
Inspiration for a modern galley kitchen/diner in Other with an integrated sink, flat-panel cabinets, light wood cabinets, stainless steel worktops, plywood flooring and an island.
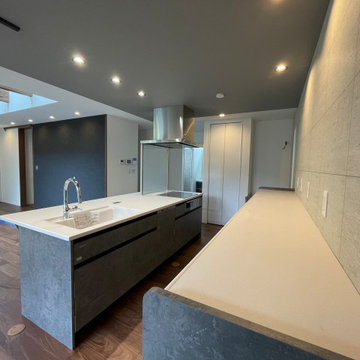
Medium sized modern grey and black galley open plan kitchen in Other with an integrated sink, beaded cabinets, grey cabinets, composite countertops, plywood flooring, an island, brown floors, white worktops and a drop ceiling.
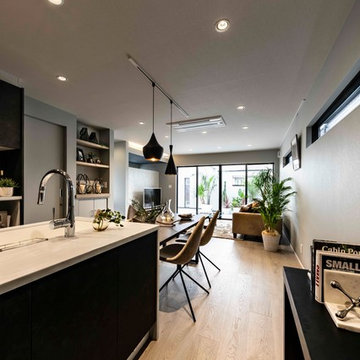
食事の支度をしながら、お子様の勉強を見てあげられる
配置にしています。ダイニングテーブル上のペンダントが
とても素敵なオブジェのようです。
Medium sized modern single-wall enclosed kitchen in Other with an integrated sink, glass-front cabinets, black cabinets, composite countertops, brown splashback, integrated appliances, plywood flooring, an island, grey floors and white worktops.
Medium sized modern single-wall enclosed kitchen in Other with an integrated sink, glass-front cabinets, black cabinets, composite countertops, brown splashback, integrated appliances, plywood flooring, an island, grey floors and white worktops.
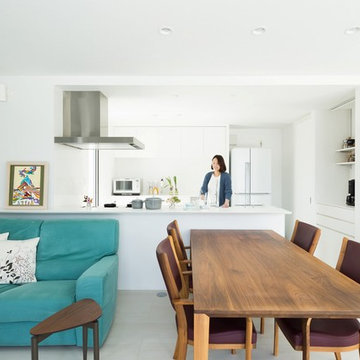
蛭根の丘 撮影:西川公朗
This is an example of a large modern single-wall open plan kitchen in Other with an integrated sink, beaded cabinets, white cabinets, laminate countertops, white splashback, ceramic splashback, white appliances, plywood flooring, an island and white floors.
This is an example of a large modern single-wall open plan kitchen in Other with an integrated sink, beaded cabinets, white cabinets, laminate countertops, white splashback, ceramic splashback, white appliances, plywood flooring, an island and white floors.
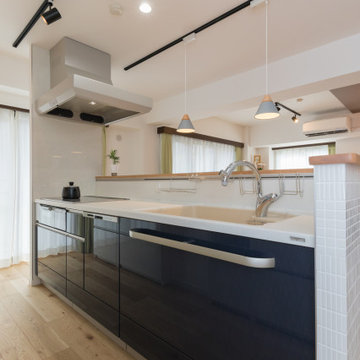
カフェをイメージしたおしゃれな対面キッチン。
Photo of a modern single-wall open plan kitchen in Other with an integrated sink, flat-panel cabinets, blue cabinets, composite countertops, white splashback, porcelain splashback, stainless steel appliances, plywood flooring and beige floors.
Photo of a modern single-wall open plan kitchen in Other with an integrated sink, flat-panel cabinets, blue cabinets, composite countertops, white splashback, porcelain splashback, stainless steel appliances, plywood flooring and beige floors.
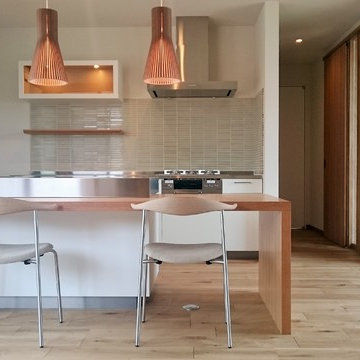
This is an example of a medium sized scandi galley open plan kitchen in Other with an integrated sink, flat-panel cabinets, white cabinets, composite countertops, stainless steel appliances, plywood flooring and an island.
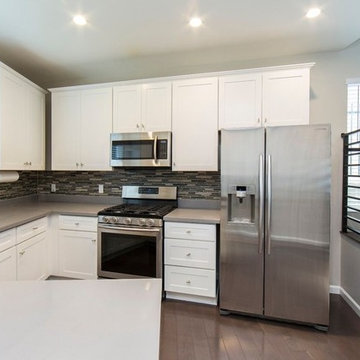
Candy
Design ideas for a medium sized modern single-wall open plan kitchen in Los Angeles with an integrated sink, flat-panel cabinets, white cabinets, granite worktops, multi-coloured splashback, matchstick tiled splashback, stainless steel appliances, plywood flooring, a breakfast bar, brown floors and grey worktops.
Design ideas for a medium sized modern single-wall open plan kitchen in Los Angeles with an integrated sink, flat-panel cabinets, white cabinets, granite worktops, multi-coloured splashback, matchstick tiled splashback, stainless steel appliances, plywood flooring, a breakfast bar, brown floors and grey worktops.
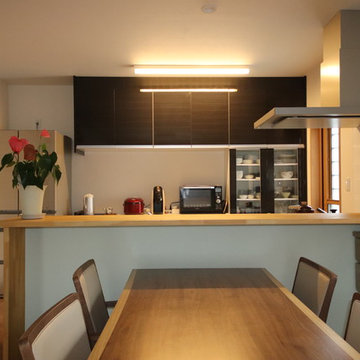
Medium sized world-inspired single-wall open plan kitchen in Other with an integrated sink, black cabinets, composite countertops, white splashback, plywood flooring and brown floors.
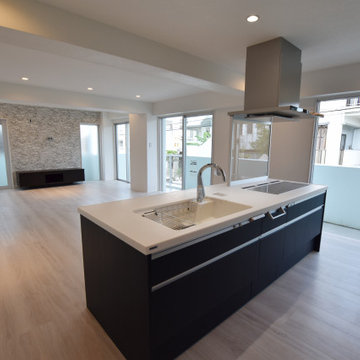
This is an example of a scandi single-wall open plan kitchen in Other with an integrated sink, flat-panel cabinets, blue cabinets, composite countertops, blue splashback, stainless steel appliances, plywood flooring, an island, white floors, white worktops and a wallpapered ceiling.
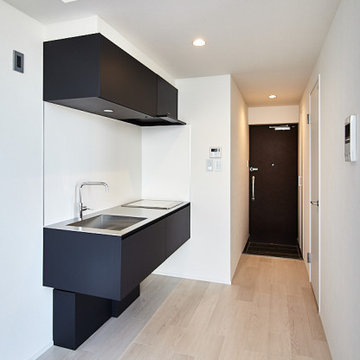
Photo of a small contemporary single-wall kitchen/diner in Tokyo with plywood flooring, beige floors, a wallpapered ceiling, an integrated sink, beaded cabinets, black cabinets, stainless steel worktops, white splashback, glass sheet splashback and black appliances.
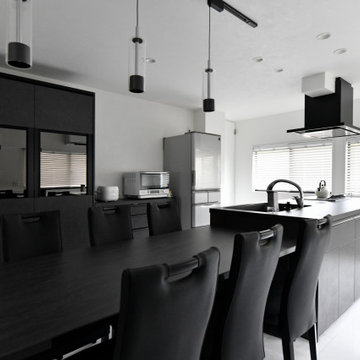
壁付だったキッチンを移動して、家族の笑顔が集まるオープンキッチンに変更。ゆったりとした作業スペースに、フラットで掃除がしやすく「料理をするのが楽しくなりました」
This is an example of a medium sized modern single-wall kitchen/diner in Fukuoka with an integrated sink, flat-panel cabinets, black cabinets, black appliances, plywood flooring, an island, white floors, black worktops and a wallpapered ceiling.
This is an example of a medium sized modern single-wall kitchen/diner in Fukuoka with an integrated sink, flat-panel cabinets, black cabinets, black appliances, plywood flooring, an island, white floors, black worktops and a wallpapered ceiling.
Kitchen with an Integrated Sink and Plywood Flooring Ideas and Designs
2