Kitchen with an Island and Blue Worktops Ideas and Designs
Refine by:
Budget
Sort by:Popular Today
181 - 200 of 1,762 photos
Item 1 of 3
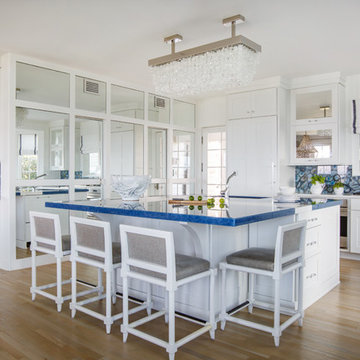
Nautical u-shaped kitchen in Jacksonville with shaker cabinets, white cabinets, blue splashback, integrated appliances, light hardwood flooring, an island, beige floors and blue worktops.
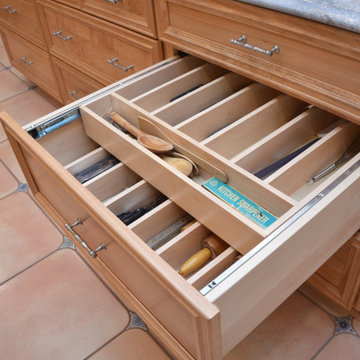
This kitchen features Brighton Cabinetry with Lincoln Raised door style and Natural Red Birch cabinets. The countertops are Blue Fantasy granite.
This is an example of a large classic l-shaped kitchen/diner in DC Metro with a submerged sink, raised-panel cabinets, light wood cabinets, granite worktops, grey splashback, stainless steel appliances, an island, beige floors and blue worktops.
This is an example of a large classic l-shaped kitchen/diner in DC Metro with a submerged sink, raised-panel cabinets, light wood cabinets, granite worktops, grey splashback, stainless steel appliances, an island, beige floors and blue worktops.
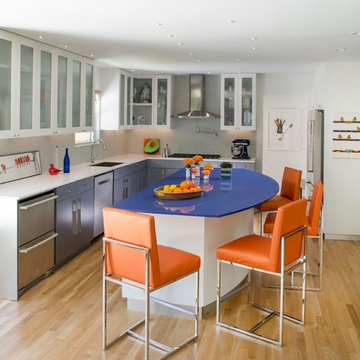
Danny Piassick
Inspiration for a small contemporary l-shaped kitchen/diner in Dallas with a submerged sink, glass-front cabinets, white cabinets, quartz worktops, grey splashback, glass tiled splashback, stainless steel appliances, light hardwood flooring, an island, beige floors and blue worktops.
Inspiration for a small contemporary l-shaped kitchen/diner in Dallas with a submerged sink, glass-front cabinets, white cabinets, quartz worktops, grey splashback, glass tiled splashback, stainless steel appliances, light hardwood flooring, an island, beige floors and blue worktops.

Inspiration for an expansive classic single-wall kitchen/diner in Minneapolis with a submerged sink, recessed-panel cabinets, blue cabinets, granite worktops, white splashback, ceramic splashback, integrated appliances, medium hardwood flooring, an island and blue worktops.
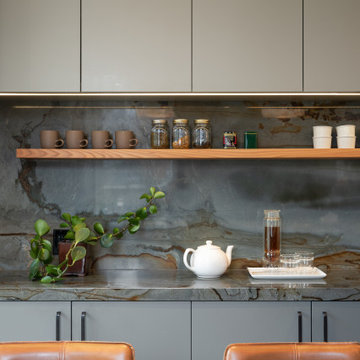
Design ideas for a large classic galley kitchen pantry in Toronto with a submerged sink, flat-panel cabinets, green cabinets, quartz worktops, blue splashback, marble splashback, stainless steel appliances, light hardwood flooring, an island, brown floors and blue worktops.
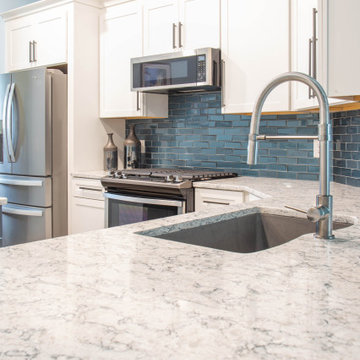
Cabinets: Norcraft Cabinets Pivot Series - Colors: White & Rainstorm
Countertops: Silestone - Color: Pietra
Backsplash: SOHO Studio - Glass Tile - Color: New Bev Bricks Dusk
Flooring: IWT_Tesoro - Luxwood - Color: Driftwood Grey
Designed by Noelle Garrison
Installation by J&J Carpet One Floor and Home
Photography by Trish Figari, LLC
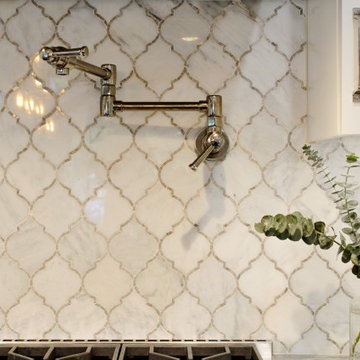
This is an example of a small traditional l-shaped open plan kitchen in San Francisco with a belfast sink, shaker cabinets, blue cabinets, white splashback, marble splashback, stainless steel appliances, medium hardwood flooring, an island and blue worktops.
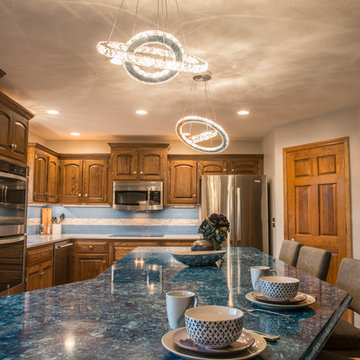
Kristol Kumar Photography
Large classic l-shaped kitchen/diner in Kansas City with a submerged sink, raised-panel cabinets, dark wood cabinets, engineered stone countertops, blue splashback, stainless steel appliances, medium hardwood flooring, an island, brown floors, blue worktops and metro tiled splashback.
Large classic l-shaped kitchen/diner in Kansas City with a submerged sink, raised-panel cabinets, dark wood cabinets, engineered stone countertops, blue splashback, stainless steel appliances, medium hardwood flooring, an island, brown floors, blue worktops and metro tiled splashback.
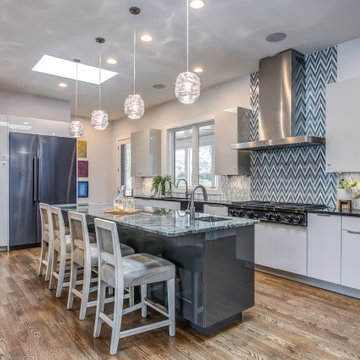
This is an example of a medium sized contemporary galley kitchen/diner in Denver with a double-bowl sink, flat-panel cabinets, blue cabinets, engineered stone countertops, blue splashback, mosaic tiled splashback, stainless steel appliances, medium hardwood flooring, an island and blue worktops.
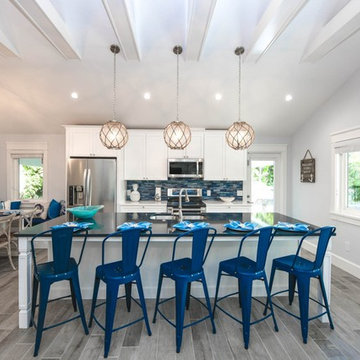
Coastal kitchen with island and dining table nook is enhanced with blue metal bar stools, globe and rope pendant lights, and rustic dining table and chairs.
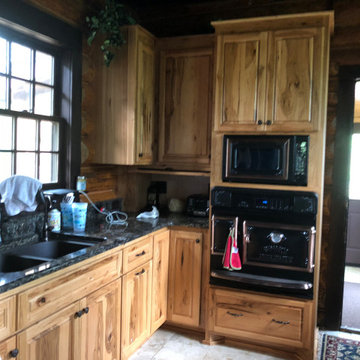
Small rustic u-shaped kitchen/diner in Minneapolis with a submerged sink, raised-panel cabinets, brown cabinets, granite worktops, black splashback, black appliances, cement flooring, an island, beige floors and blue worktops.
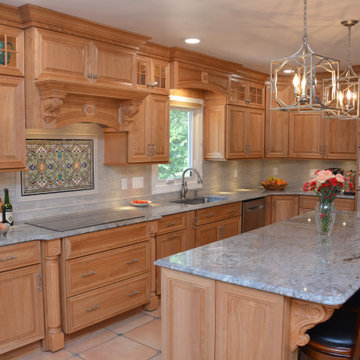
This kitchen features Brighton Cabinetry with Lincoln Raised door style and Natural Red Birch cabinets. The countertops are Blue Fantasy granite.
Photo of a large traditional l-shaped kitchen/diner in DC Metro with a submerged sink, raised-panel cabinets, light wood cabinets, granite worktops, grey splashback, stainless steel appliances, an island, beige floors and blue worktops.
Photo of a large traditional l-shaped kitchen/diner in DC Metro with a submerged sink, raised-panel cabinets, light wood cabinets, granite worktops, grey splashback, stainless steel appliances, an island, beige floors and blue worktops.
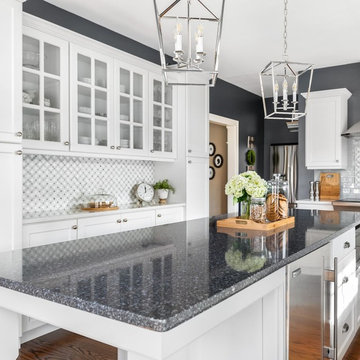
A Parys island is a stunning focal point, offering gleaming blue and gray natural quartz tones in this classic farmhouse. Swanbridge perimeter countertops and white cabinetry brighten the space, complemented by light gray subway tile and dark gray walls. Silver lantern pendants highlight the blue-gray island focal point.
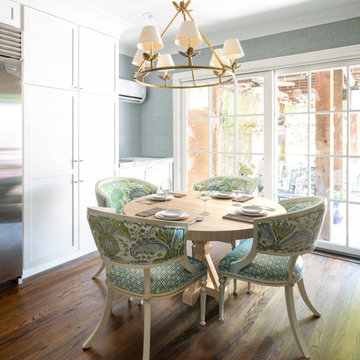
Eat in kitchen with cabinet reach in pantry
Photo of a small classic l-shaped enclosed kitchen in Dallas with a submerged sink, shaker cabinets, white cabinets, quartz worktops, blue splashback, ceramic splashback, stainless steel appliances, dark hardwood flooring, an island, brown floors and blue worktops.
Photo of a small classic l-shaped enclosed kitchen in Dallas with a submerged sink, shaker cabinets, white cabinets, quartz worktops, blue splashback, ceramic splashback, stainless steel appliances, dark hardwood flooring, an island, brown floors and blue worktops.
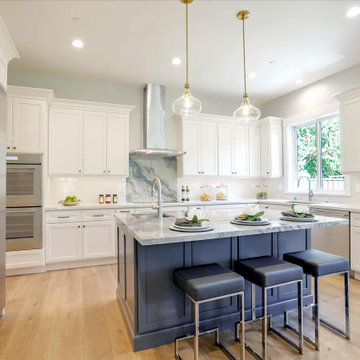
Design ideas for a large nautical u-shaped open plan kitchen in San Francisco with a submerged sink, shaker cabinets, white cabinets, quartz worktops, white splashback, ceramic splashback, light hardwood flooring, an island, brown floors and blue worktops.

An induction cooktop with down draft system (in-line blower is in the crawl space) make meal preparation a breeze at the kitchen. Island storage includes pots, pans, spices, cooking tools, phone charger and more.
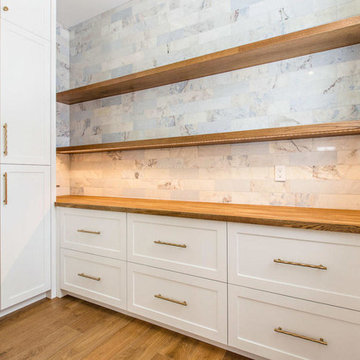
Large coastal u-shaped kitchen pantry in Miami with a belfast sink, shaker cabinets, white cabinets, blue splashback, marble splashback, medium hardwood flooring, an island, brown floors, quartz worktops, integrated appliances, blue worktops and exposed beams.
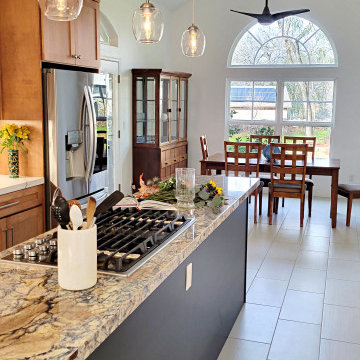
Rooms are fluid, particularly in an era where open concept is popular. So, what do you do when you have one room being worked on but it leads into another? Do you need to have both done at the same time? Well, that depends. This kitchen leads to a dining room, so when the floor was pulled due to water damage, all the floor had to be redone. We made sure that the remodeled space worked with what they had, furniture-wise, and added a new fan, something the clients had been wanting, but left it alone besides that. A good designer will soften the transition between new and old so that nothing feels drastically out of place.
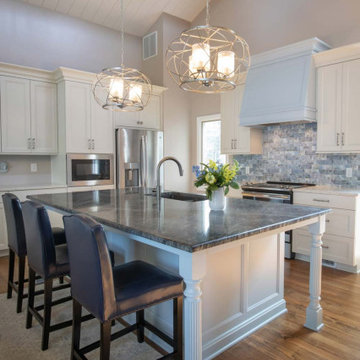
These homeowners requested a complete makeover of their dated lake house with an open floor plan that allowed for entertaining while enjoying the beautiful views of the lake from the kitchen and family room. We proposed taking out a loft area over the kitchen to open the space. This required moving the location of the stairs to access the basement bedrooms and moving the laundry and guest bath to new locations, which created improved flow of traffic. Each bathroom received a complete facelift complete with the powder bath taking a more polished finish for the lone female of the house to enjoy. We also painted the ceiling on the main floor, while leaving the beams stained to modernize the space. The renovation surpassed the goals and vision of the homeowner and allowed for a view of the lake the homeowner stated she never even knew she had.
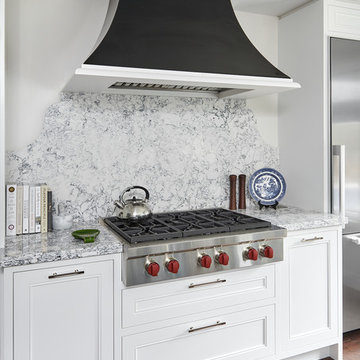
When a client purchases a beautiful appliance, like a gas Wolf cooktop, why not turn it into a focal point if space allows for it. After all it’s the main appliance that transforms all those ingredients into a tasty meal. Organized storage helps improve efficiency within the preparation process of a meal therefore the base cabinetry is organized in the following manner: right, frying pan/lid pull out; left, a large pull out spice/oil rack; center, bottom drawer for pots, top drawer for cooking utensils. But the ‘piece de resistance’ is the high gloss black curved custom hood cover that draws the eye to the breathtaking quartz stone underneath.
Kitchen with an Island and Blue Worktops Ideas and Designs
10