Kitchen with an Island and Brown Worktops Ideas and Designs
Refine by:
Budget
Sort by:Popular Today
161 - 180 of 14,240 photos
Item 1 of 3
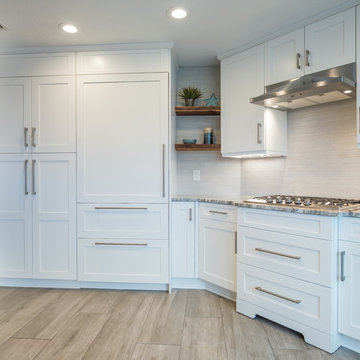
Inspirational Kitchens by Design provided Cabinetry. Executive Cabinets. Ferguson provided appliance. Viking Range. Subzero Refrigerator. Hood by Zephr. Manzoni Cabinet Hardware. Fantasy Brown Granite. Imola Porcelain Tile - Koshi Gray - Italian backsplash
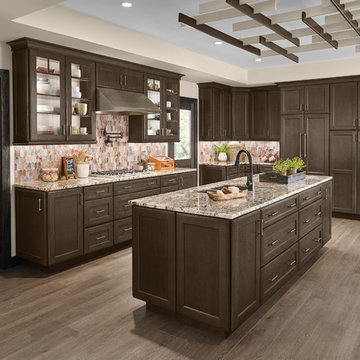
A kitchen can be designed so that it straddles the line between full house and empty nest, functioning smoothly when the family gathers and when the situation returns to “just-the-two-of-us."

Before we redesigned this kitchen, there was not even a window to look out at the view of the lovely back yard! We made sure to add that window, topped with a soft valance to add color. We selected all of the finishes in this kitchen to suit our homeowners' taste as well. The table is part of a built-in banquette we designed for family meals, complete with soft cushions and cheerful pillows.

This Neo-prairie style home with its wide overhangs and well shaded bands of glass combines the openness of an island getaway with a “C – shaped” floor plan that gives the owners much needed privacy on a 78’ wide hillside lot. Photos by James Bruce and Merrick Ales.
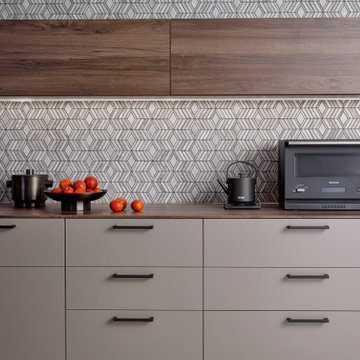
Photo of a modern galley kitchen in Tokyo with a submerged sink, beaded cabinets, beige cabinets, laminate countertops, ceramic flooring, an island, beige floors and brown worktops.
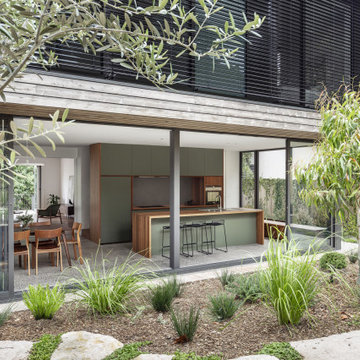
Inspiration for a medium sized contemporary single-wall kitchen/diner in Sydney with a submerged sink, green cabinets, wood worktops, stainless steel appliances, concrete flooring, an island, grey floors and brown worktops.

"Лофтовая" кухня с деревянной столешницей.
Inspiration for a large urban galley kitchen/diner with a submerged sink, shaker cabinets, black cabinets, wood worktops, brown splashback, brick splashback, integrated appliances, medium hardwood flooring, an island, brown floors, brown worktops and exposed beams.
Inspiration for a large urban galley kitchen/diner with a submerged sink, shaker cabinets, black cabinets, wood worktops, brown splashback, brick splashback, integrated appliances, medium hardwood flooring, an island, brown floors, brown worktops and exposed beams.
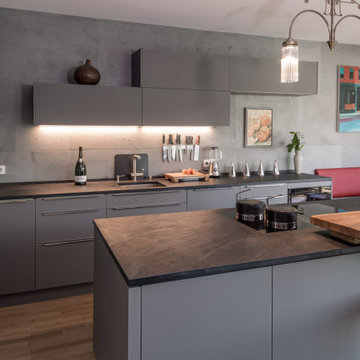
Eine gemütliche, aber dennoch elegante Küche, welche mit Naturmaterialien besticht.
Inspiration for a large contemporary l-shaped open plan kitchen in Dresden with flat-panel cabinets, grey cabinets, wood worktops, grey splashback, black appliances, light hardwood flooring, an island, brown floors and brown worktops.
Inspiration for a large contemporary l-shaped open plan kitchen in Dresden with flat-panel cabinets, grey cabinets, wood worktops, grey splashback, black appliances, light hardwood flooring, an island, brown floors and brown worktops.

Large contemporary galley kitchen in Munich with a single-bowl sink, glass-front cabinets, black cabinets, wood worktops, brown splashback, wood splashback, black appliances, medium hardwood flooring, an island, brown floors and brown worktops.

Inspiration for a large shabby-chic style galley kitchen/diner in Salt Lake City with a built-in sink, flat-panel cabinets, white cabinets, wood worktops, white appliances, concrete flooring, an island, blue floors and brown worktops.
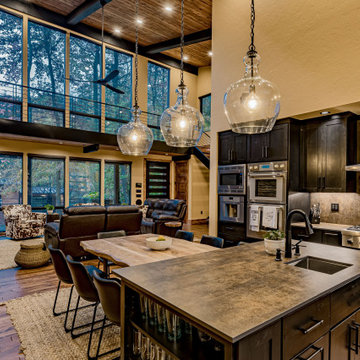
A true cooks Kitchen, this has it all, from the coffee center to the gas cooktop. The Prep sink in the island close to the cooktop and ref. Form and function.
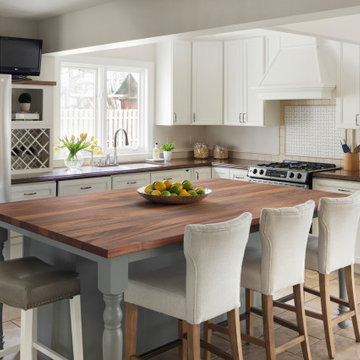
The original cabinets were retained, while receiving a new coat of paint. The island was reworked to change the shape of the top - making it more square - while making the countertop material an exotic hardware and adding turned legs for support and detail. A new chandelier is over a small bay window space that is perfect to enjoy your morning coffee in!
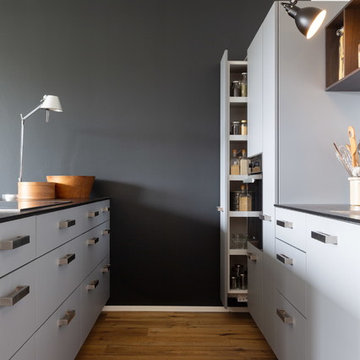
Die beiden herausziehbaren Schränke im Hochschrank bieten viel gut erreichbaren Stauraum.
Inspiration for a medium sized contemporary galley kitchen/diner in Cologne with a single-bowl sink, flat-panel cabinets, grey cabinets, wood worktops, white splashback, glass tiled splashback, black appliances, dark hardwood flooring, an island, brown floors and brown worktops.
Inspiration for a medium sized contemporary galley kitchen/diner in Cologne with a single-bowl sink, flat-panel cabinets, grey cabinets, wood worktops, white splashback, glass tiled splashback, black appliances, dark hardwood flooring, an island, brown floors and brown worktops.
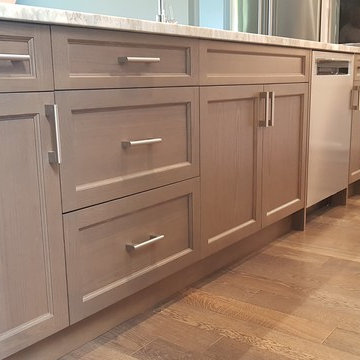
Countertops: Brown Fantasy Granite.
Cabinet Style: 2 1/4" Shaker with inside ogee profile.
Cabinet Color: Smokey Hills Dark Stain & Benjamin Moore - Cloud White.
Case Material: 3/4" Plywood.
Hinges & Glides: Blume Soft Close.

Roehner + Ryan
This is an example of a large grey and brown l-shaped enclosed kitchen in Phoenix with a submerged sink, granite worktops, brown splashback, stainless steel appliances, ceramic flooring, an island, brown floors, brown worktops, recessed-panel cabinets, metro tiled splashback and dark wood cabinets.
This is an example of a large grey and brown l-shaped enclosed kitchen in Phoenix with a submerged sink, granite worktops, brown splashback, stainless steel appliances, ceramic flooring, an island, brown floors, brown worktops, recessed-panel cabinets, metro tiled splashback and dark wood cabinets.
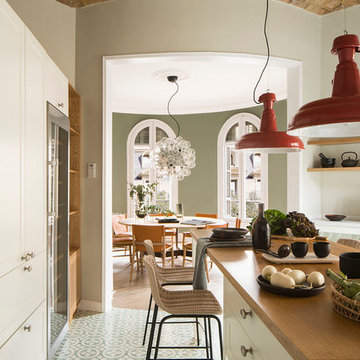
Proyecto realizado por Meritxell Ribé - The Room Studio
Construcción: The Room Work
Fotografías: Mauricio Fuertes
Inspiration for a medium sized mediterranean single-wall kitchen/diner in Barcelona with a single-bowl sink, raised-panel cabinets, white cabinets, wood worktops, grey splashback, stainless steel appliances, medium hardwood flooring, an island, brown floors and brown worktops.
Inspiration for a medium sized mediterranean single-wall kitchen/diner in Barcelona with a single-bowl sink, raised-panel cabinets, white cabinets, wood worktops, grey splashback, stainless steel appliances, medium hardwood flooring, an island, brown floors and brown worktops.
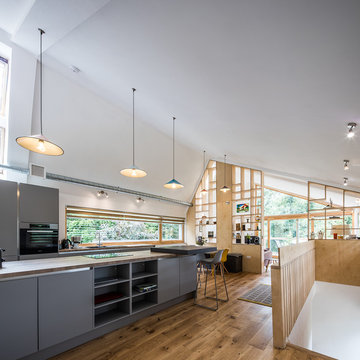
Open plan kitchen diner with plywood floor-to-ceiling feature storage wall. Contemporary dark grey kitchen with exposed services.
Design ideas for a medium sized contemporary galley open plan kitchen in Other with a double-bowl sink, grey cabinets, wood worktops, window splashback, medium hardwood flooring, an island, brown floors, brown worktops and a vaulted ceiling.
Design ideas for a medium sized contemporary galley open plan kitchen in Other with a double-bowl sink, grey cabinets, wood worktops, window splashback, medium hardwood flooring, an island, brown floors, brown worktops and a vaulted ceiling.
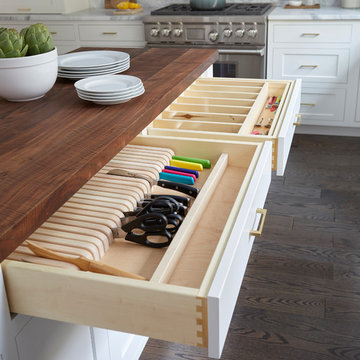
Free ebook, Creating the Ideal Kitchen. DOWNLOAD NOW
Working with this Glen Ellyn client was so much fun the first time around, we were thrilled when they called to say they were considering moving across town and might need some help with a bit of design work at the new house.
The kitchen in the new house had been recently renovated, but it was not exactly what they wanted. What started out as a few tweaks led to a pretty big overhaul of the kitchen, mudroom and laundry room. Luckily, we were able to use re-purpose the old kitchen cabinetry and custom island in the remodeling of the new laundry room — win-win!
As parents of two young girls, it was important for the homeowners to have a spot to store equipment, coats and all the “behind the scenes” necessities away from the main part of the house which is a large open floor plan. The existing basement mudroom and laundry room had great bones and both rooms were very large.
To make the space more livable and comfortable, we laid slate tile on the floor and added a built-in desk area, coat/boot area and some additional tall storage. We also reworked the staircase, added a new stair runner, gave a facelift to the walk-in closet at the foot of the stairs, and built a coat closet. The end result is a multi-functional, large comfortable room to come home to!
Just beyond the mudroom is the new laundry room where we re-used the cabinets and island from the original kitchen. The new laundry room also features a small powder room that used to be just a toilet in the middle of the room.
You can see the island from the old kitchen that has been repurposed for a laundry folding table. The other countertops are maple butcherblock, and the gold accents from the other rooms are carried through into this room. We were also excited to unearth an existing window and bring some light into the room.
Designed by: Susan Klimala, CKD, CBD
Photography by: Michael Alan Kaskel
For more information on kitchen and bath design ideas go to: www.kitchenstudio-ge.com

海が見える家、リビング
Beach style single-wall open plan kitchen in Other with dark hardwood flooring, brown floors, a single-bowl sink, flat-panel cabinets, distressed cabinets, stainless steel worktops, brown splashback, an island and brown worktops.
Beach style single-wall open plan kitchen in Other with dark hardwood flooring, brown floors, a single-bowl sink, flat-panel cabinets, distressed cabinets, stainless steel worktops, brown splashback, an island and brown worktops.
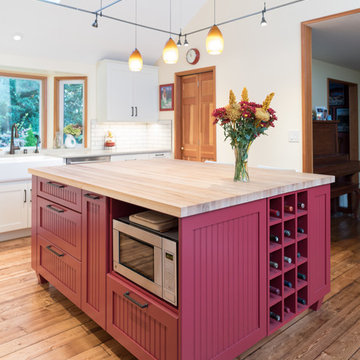
The kitchen island is comprised of pull-out trash & recycling, cookbook shelves, wine storage, seating and a microwave oven niche.
Bunn feet give the island a furniture look.
Kitchen with an Island and Brown Worktops Ideas and Designs
9