Kitchen with an Island and Brown Worktops Ideas and Designs
Refine by:
Budget
Sort by:Popular Today
141 - 160 of 14,240 photos
Item 1 of 3

Beautiful open concept kitchen overlooking Lake Michigan.
Inspiration for a medium sized traditional u-shaped kitchen in Milwaukee with a submerged sink, shaker cabinets, medium wood cabinets, engineered stone countertops, white splashback, porcelain splashback, stainless steel appliances, medium hardwood flooring, an island, brown floors, brown worktops and a vaulted ceiling.
Inspiration for a medium sized traditional u-shaped kitchen in Milwaukee with a submerged sink, shaker cabinets, medium wood cabinets, engineered stone countertops, white splashback, porcelain splashback, stainless steel appliances, medium hardwood flooring, an island, brown floors, brown worktops and a vaulted ceiling.
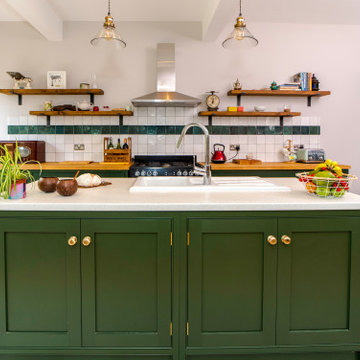
Stunning Dark Green handmade, Bespoke kitchen with Oak worktops, we love it!
Inspiration for a large classic kitchen/diner in Dorset with shaker cabinets, green cabinets, wood worktops, an island and brown worktops.
Inspiration for a large classic kitchen/diner in Dorset with shaker cabinets, green cabinets, wood worktops, an island and brown worktops.

This is an example of a contemporary l-shaped kitchen in Seattle with a submerged sink, shaker cabinets, black cabinets, wood worktops, stainless steel appliances, light hardwood flooring, an island, beige floors, brown worktops and a vaulted ceiling.

Open plan kitchen diner with great views through to the garden.
This is an example of a large contemporary single-wall kitchen/diner in Other with flat-panel cabinets, an island, grey floors, brown worktops, wood worktops, light hardwood flooring, feature lighting, black cabinets, black appliances, a double-bowl sink, grey splashback and cement tile splashback.
This is an example of a large contemporary single-wall kitchen/diner in Other with flat-panel cabinets, an island, grey floors, brown worktops, wood worktops, light hardwood flooring, feature lighting, black cabinets, black appliances, a double-bowl sink, grey splashback and cement tile splashback.
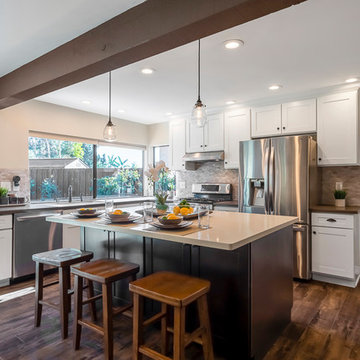
Inspiration for a medium sized classic u-shaped open plan kitchen in Los Angeles with a submerged sink, shaker cabinets, white cabinets, engineered stone countertops, multi-coloured splashback, stone tiled splashback, stainless steel appliances, medium hardwood flooring, an island, grey floors and brown worktops.
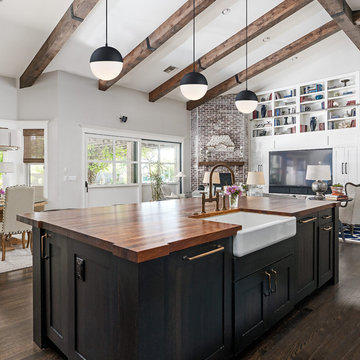
Photo of a large contemporary open plan kitchen in Portland with a belfast sink, shaker cabinets, dark wood cabinets, wood worktops, medium hardwood flooring, an island, brown floors and brown worktops.
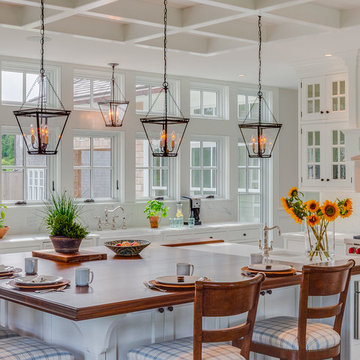
Custom coastal home on Cape Cod by Polhemus Savery DaSilva Architects Builders.
2018 BRICC AWARD (GOLD)
2018 PRISM AWARD (GOLD) //
Scope Of Work: Architecture, Construction //
Living Space: 7,005ft²
Photography: Brian Vanden Brink //
Kitchen.
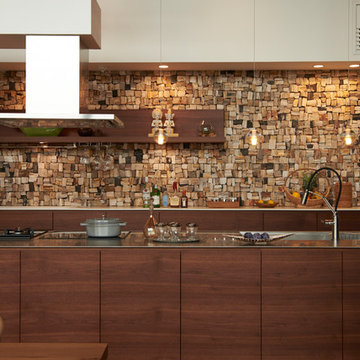
気が化石化してできた「木化石」をモザイク状に張り巡らしたキッチンの壁。薄い色と濃い色のグラデーションか、ほかのインテリアや建具とつなぎ役として重要な役割を担っています。
World-inspired single-wall kitchen in Tokyo Suburbs with an integrated sink, flat-panel cabinets, dark wood cabinets, stainless steel worktops, an island, brown floors and brown worktops.
World-inspired single-wall kitchen in Tokyo Suburbs with an integrated sink, flat-panel cabinets, dark wood cabinets, stainless steel worktops, an island, brown floors and brown worktops.

Design ideas for a classic l-shaped kitchen/diner in Other with a submerged sink, flat-panel cabinets, white cabinets, granite worktops, brown splashback, metro tiled splashback, stainless steel appliances, bamboo flooring, an island, brown floors and brown worktops.

photo by iephoto
World-inspired galley kitchen in Tokyo with flat-panel cabinets, medium wood cabinets, white splashback, metro tiled splashback, medium hardwood flooring, an island, brown floors and brown worktops.
World-inspired galley kitchen in Tokyo with flat-panel cabinets, medium wood cabinets, white splashback, metro tiled splashback, medium hardwood flooring, an island, brown floors and brown worktops.
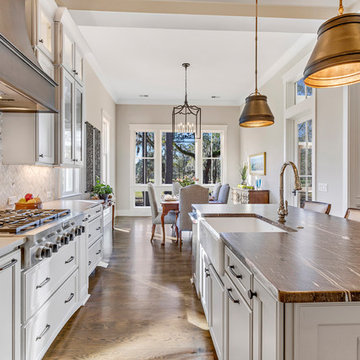
Cabinets: Centerpoint
Black splash: Savannah Surfaces
Perimeter: Caesarstone
Island Countertop: Precision Granite & Marble- Cygnus Leather
Appliances: Ferguson, Kitchenaid
Windows: Andersen
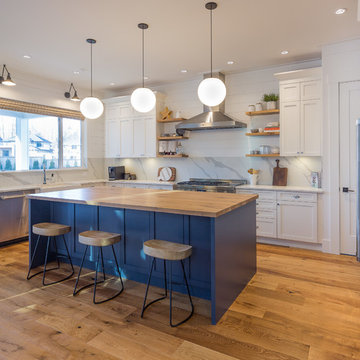
This stunning Merit Kitchen is a new build in White Rock. The contrast of wood and white gives a powerful visual effect, echoed by the striking navy centre island.
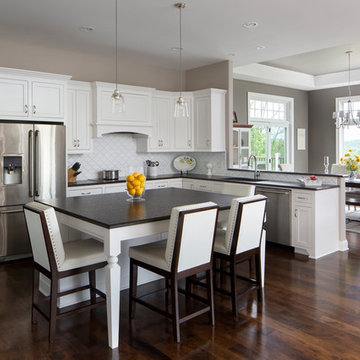
Character grade hickory hardwood floors anchor the white painted inset flat panel cabinetry in this transitional kitchen. The brushed granite in the India Copper Brown color warms the room along with the glass front upper cabinets over the wet bar for entertaining. Stainless steal faucets and appliances streamline the total look of elegance.
(Ryan Hainey)

Photo of a rustic kitchen in Denver with a single-bowl sink, dark wood cabinets, brown splashback, stainless steel appliances, dark hardwood flooring, an island, brown floors, brown worktops and shaker cabinets.

Bluetomatophotos
Photo of a large contemporary u-shaped open plan kitchen in Barcelona with a built-in sink, flat-panel cabinets, white cabinets, engineered stone countertops, brown splashback, integrated appliances, cement flooring, an island, multi-coloured floors and brown worktops.
Photo of a large contemporary u-shaped open plan kitchen in Barcelona with a built-in sink, flat-panel cabinets, white cabinets, engineered stone countertops, brown splashback, integrated appliances, cement flooring, an island, multi-coloured floors and brown worktops.
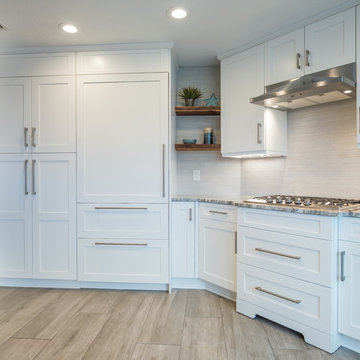
Inspirational Kitchens by Design provided Cabinetry. Executive Cabinets. Ferguson provided appliance. Viking Range. Subzero Refrigerator. Hood by Zephr. Manzoni Cabinet Hardware. Fantasy Brown Granite. Imola Porcelain Tile - Koshi Gray - Italian backsplash
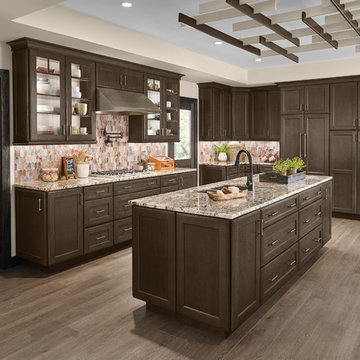
A kitchen can be designed so that it straddles the line between full house and empty nest, functioning smoothly when the family gathers and when the situation returns to “just-the-two-of-us."

Before we redesigned this kitchen, there was not even a window to look out at the view of the lovely back yard! We made sure to add that window, topped with a soft valance to add color. We selected all of the finishes in this kitchen to suit our homeowners' taste as well. The table is part of a built-in banquette we designed for family meals, complete with soft cushions and cheerful pillows.

This Neo-prairie style home with its wide overhangs and well shaded bands of glass combines the openness of an island getaway with a “C – shaped” floor plan that gives the owners much needed privacy on a 78’ wide hillside lot. Photos by James Bruce and Merrick Ales.
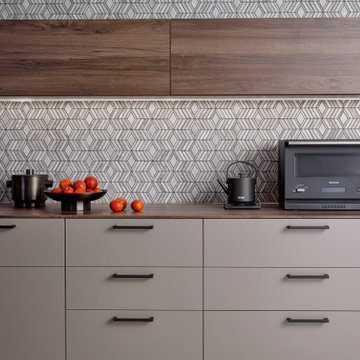
Photo of a modern galley kitchen in Tokyo with a submerged sink, beaded cabinets, beige cabinets, laminate countertops, ceramic flooring, an island, beige floors and brown worktops.
Kitchen with an Island and Brown Worktops Ideas and Designs
8