Kitchen with an Island and Brown Worktops Ideas and Designs
Refine by:
Budget
Sort by:Popular Today
61 - 80 of 14,240 photos
Item 1 of 3

Vista della cucina. Grande vetrata di separazione con la zona giorno.
Photo of a medium sized modern galley enclosed kitchen in Milan with flat-panel cabinets, wood worktops, wood splashback, porcelain flooring, an island, grey floors, a single-bowl sink, white cabinets, brown splashback, integrated appliances and brown worktops.
Photo of a medium sized modern galley enclosed kitchen in Milan with flat-panel cabinets, wood worktops, wood splashback, porcelain flooring, an island, grey floors, a single-bowl sink, white cabinets, brown splashback, integrated appliances and brown worktops.

Free ebook, Creating the Ideal Kitchen. DOWNLOAD NOW
Working with this Glen Ellyn client was so much fun the first time around, we were thrilled when they called to say they were considering moving across town and might need some help with a bit of design work at the new house.
The kitchen in the new house had been recently renovated, but it was not exactly what they wanted. What started out as a few tweaks led to a pretty big overhaul of the kitchen, mudroom and laundry room. Luckily, we were able to use re-purpose the old kitchen cabinetry and custom island in the remodeling of the new laundry room — win-win!
As parents of two young girls, it was important for the homeowners to have a spot to store equipment, coats and all the “behind the scenes” necessities away from the main part of the house which is a large open floor plan. The existing basement mudroom and laundry room had great bones and both rooms were very large.
To make the space more livable and comfortable, we laid slate tile on the floor and added a built-in desk area, coat/boot area and some additional tall storage. We also reworked the staircase, added a new stair runner, gave a facelift to the walk-in closet at the foot of the stairs, and built a coat closet. The end result is a multi-functional, large comfortable room to come home to!
Just beyond the mudroom is the new laundry room where we re-used the cabinets and island from the original kitchen. The new laundry room also features a small powder room that used to be just a toilet in the middle of the room.
You can see the island from the old kitchen that has been repurposed for a laundry folding table. The other countertops are maple butcherblock, and the gold accents from the other rooms are carried through into this room. We were also excited to unearth an existing window and bring some light into the room.
Designed by: Susan Klimala, CKD, CBD
Photography by: Michael Alan Kaskel
For more information on kitchen and bath design ideas go to: www.kitchenstudio-ge.com

Inspiration for a classic kitchen in Seattle with recessed-panel cabinets, blue cabinets, wood worktops, ceramic flooring, an island, black floors and brown worktops.

Bright, open and airy
Knocking through a few rooms to create a large open-plan area, the owners of this sleek kitchen wanted to create a free, fluid space that made the kitchen the unequivocal hub of the home whilst at the same time stylistically linking to the rest of the property.
We were tasked with creating a large open-plan kitchen and dining area that also leads through to a cosy snug, ideal for relaxing after a hard afternoon over the Aga!! The owners gave us creative control in the space, so with a loose rein and a clear head we fashioned a faultless kitchen complete with a large central island, a sunken sink and Quooker tap.
For optimum storage (and a dash of style) we built a number of large larders, one of which cleverly conceals a television, as well as a false chimney surround to frame the Aga and a bespoke drinks unit.
All the units are hand-crafted from Quebec Yellow Timber and hand-painted in Zoffany ‘Smoke’ and ‘Elephant Gray’ Walnut worktops, with Silestone ‘Lagoon’ Worktops around the outside and American Black Walnut on the island.
Photo: Chris Ashwin
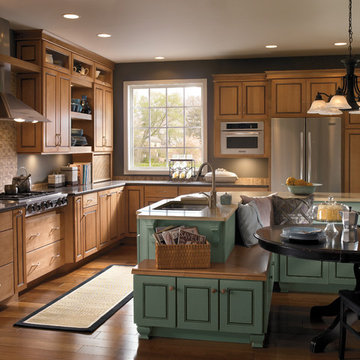
Design ideas for a large rural l-shaped kitchen/diner in Boston with a submerged sink, raised-panel cabinets, medium wood cabinets, granite worktops, stainless steel appliances, medium hardwood flooring, an island, brown floors and brown worktops.
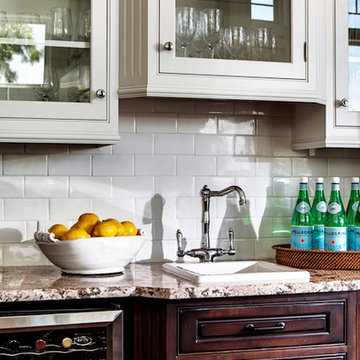
This beautiful Lake House Kitchen design was created by Kim D. Hoegger at Kim Hoegger Home in Rockwell, Texas.
http://www.houzz.com/pro/kdhoegger/kim-d-hoegger
FREE Dura Supreme Brochure Packet: http://www.durasupreme.com/request-brochure

New window and white washed cabinets are nice and bright. The red and white oak floor offers a nice contrast to the solid cabinets. The black crown molding and dark stained glass pendants pop against all the light colors. Photographed by Philip McClain.
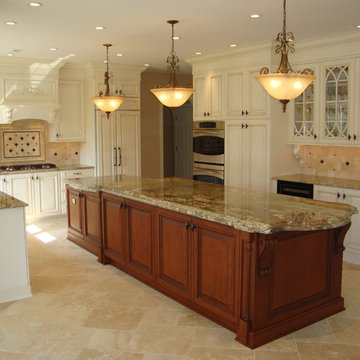
Great house remodel, reconfigured the kitchen floor plan, opened up the great room, double arches and columns, stone 2 story fireplace, cast stone mantle from stoneworks, travertine floors,marble foyer,hardwood with carpet inlays, molding galore
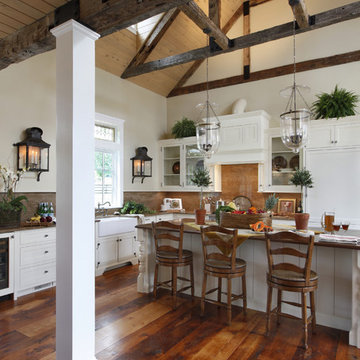
A view into the kitchen boasts a grand island with v-groove panel detail and a marine grade mahogany top.
Photo-Tom Grimes
Large country l-shaped kitchen in Philadelphia with a belfast sink, white cabinets, stone slab splashback, integrated appliances, beaded cabinets, granite worktops, dark hardwood flooring, an island, brown floors and brown worktops.
Large country l-shaped kitchen in Philadelphia with a belfast sink, white cabinets, stone slab splashback, integrated appliances, beaded cabinets, granite worktops, dark hardwood flooring, an island, brown floors and brown worktops.

This is an example of a small industrial l-shaped kitchen/diner in Columbus with a built-in sink, recessed-panel cabinets, black cabinets, wood worktops, white splashback, ceramic splashback, coloured appliances, medium hardwood flooring, an island, brown floors and brown worktops.

Armani Fine Woodworking Rustic Walnut Butcher Block Countertop. Armanifinewoodworking.com. Custom Made-to-Order. Shipped Nationwide.
Medium sized contemporary u-shaped enclosed kitchen in Los Angeles with a belfast sink, recessed-panel cabinets, dark wood cabinets, wood worktops, white splashback, stone tiled splashback, black appliances, light hardwood flooring, an island, grey floors and brown worktops.
Medium sized contemporary u-shaped enclosed kitchen in Los Angeles with a belfast sink, recessed-panel cabinets, dark wood cabinets, wood worktops, white splashback, stone tiled splashback, black appliances, light hardwood flooring, an island, grey floors and brown worktops.
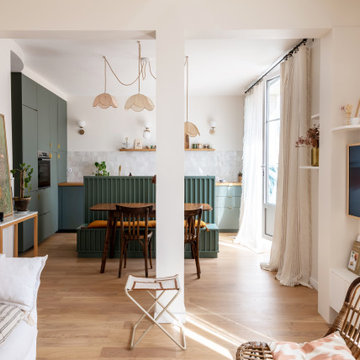
Photo of a medium sized l-shaped open plan kitchen in Paris with a built-in sink, beaded cabinets, green cabinets, wood worktops, beige splashback, terracotta splashback, integrated appliances, light hardwood flooring, an island, brown floors and brown worktops.

Cucina a vista con isola e illuminazione led
This is an example of a large farmhouse galley open plan kitchen in Florence with a belfast sink, raised-panel cabinets, green cabinets, quartz worktops, brown splashback, engineered quartz splashback, stainless steel appliances, terracotta flooring, an island, orange floors, brown worktops and exposed beams.
This is an example of a large farmhouse galley open plan kitchen in Florence with a belfast sink, raised-panel cabinets, green cabinets, quartz worktops, brown splashback, engineered quartz splashback, stainless steel appliances, terracotta flooring, an island, orange floors, brown worktops and exposed beams.

This is an example of a medium sized contemporary l-shaped kitchen in Sydney with a built-in sink, flat-panel cabinets, green cabinets, wood worktops, grey splashback, stainless steel appliances, an island, brown worktops, mosaic tiled splashback, medium hardwood flooring and brown floors.

This is an example of a medium sized urban galley kitchen/diner in DC Metro with a submerged sink, flat-panel cabinets, black cabinets, black splashback, stone slab splashback, integrated appliances, concrete flooring, an island, grey floors, wood worktops and brown worktops.

Photo of an expansive contemporary single-wall open plan kitchen in Turin with a submerged sink, flat-panel cabinets, white cabinets, wood worktops, brown splashback, wood splashback, stainless steel appliances, medium hardwood flooring, an island, brown floors and brown worktops.

Design ideas for a large classic u-shaped kitchen in Strasbourg with a built-in sink, shaker cabinets, white cabinets, wood worktops, white splashback, metro tiled splashback, integrated appliances, medium hardwood flooring, an island, brown floors and brown worktops.

Harbor View is a modern-day interpretation of the shingled vacation houses of its seaside community. The gambrel roof, horizontal, ground-hugging emphasis, and feeling of simplicity, are all part of the character of the place.
While fitting in with local traditions, Harbor View is meant for modern living. The kitchen is a central gathering spot, open to the main combined living/dining room and to the waterside porch. One easily moves between indoors and outdoors.
The house is designed for an active family, a couple with three grown children and a growing number of grandchildren. It is zoned so that the whole family can be there together but retain privacy. Living, dining, kitchen, library, and porch occupy the center of the main floor. One-story wings on each side house two bedrooms and bathrooms apiece, and two more bedrooms and bathrooms and a study occupy the second floor of the central block. The house is mostly one room deep, allowing cross breezes and light from both sides.
The porch, a third of which is screened, is a main dining and living space, with a stone fireplace offering a cozy place to gather on summer evenings.
A barn with a loft provides storage for a car or boat off-season and serves as a big space for projects or parties in summer.

Design ideas for an urban l-shaped open plan kitchen in Lyon with flat-panel cabinets, medium wood cabinets, wood worktops, black appliances, an island, white floors, brown worktops and a wood ceiling.

Inspiration for a rural l-shaped kitchen in Atlanta with a belfast sink, shaker cabinets, white cabinets, wood worktops, wood splashback, stainless steel appliances, dark hardwood flooring, an island, brown floors, brown worktops and exposed beams.
Kitchen with an Island and Brown Worktops Ideas and Designs
4