Kitchen with an Island and Pink Floors Ideas and Designs
Refine by:
Budget
Sort by:Popular Today
81 - 100 of 181 photos
Item 1 of 3
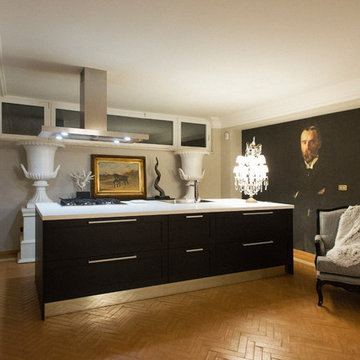
zona cottura
Large contemporary single-wall kitchen/diner in Rome with a single-bowl sink, dark wood cabinets, laminate countertops, stainless steel appliances, terracotta flooring, an island, pink floors and white worktops.
Large contemporary single-wall kitchen/diner in Rome with a single-bowl sink, dark wood cabinets, laminate countertops, stainless steel appliances, terracotta flooring, an island, pink floors and white worktops.
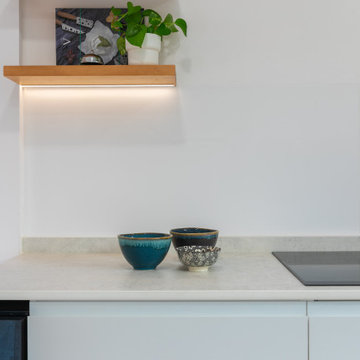
Medium sized u-shaped open plan kitchen in Barcelona with a submerged sink, flat-panel cabinets, white cabinets, white splashback, stainless steel appliances, terracotta flooring, an island, pink floors and a timber clad ceiling.
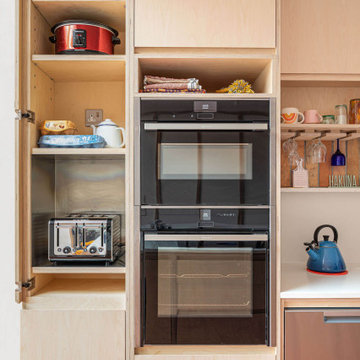
Bespoke birch plywood kitchen handmade by Sustainable Kitchens as part of a kitchen extension renovation in Bristol.
Island includes a downdraft bora extractor with a terrazzo durat worktop.
Wall run includes a corian worktop and splashback, a fisher and paykel dishdrawer and a stainless steel lined breakfast cabinet
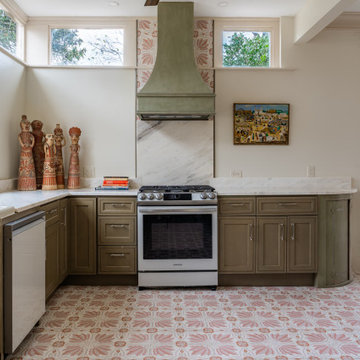
Custom designed kitchen featuring marble counter tops, gas range stove and Spanish heritage antiquities and Spanish tiles
Photo of a kitchen in Austin with recessed-panel cabinets, green cabinets, marble worktops, ceramic flooring, an island and pink floors.
Photo of a kitchen in Austin with recessed-panel cabinets, green cabinets, marble worktops, ceramic flooring, an island and pink floors.
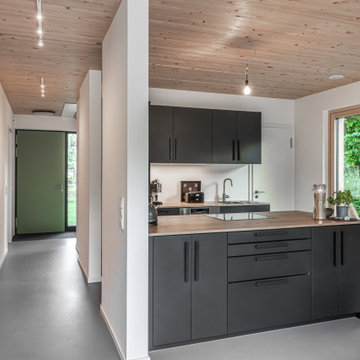
Der Küchenbereich mit bodentiefen Fenstern aus lasierter Fichte und Holzdecke.Für die Böden im offenen gestalteten Wohn- und Essbereich des zweigeschossigen Gebäudes wurde Linoleum genutzt, das einen schönen Kontrast zu den Holzelementen und der hellen Wandfarbe herstellt.
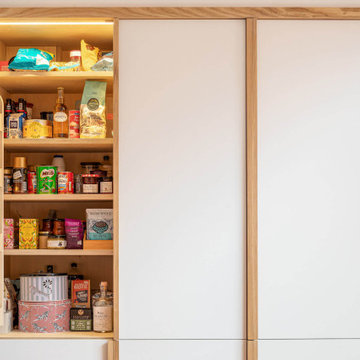
Bespoke birch plywood kitchen handmade by Sustainable Kitchens as part of a kitchen extension renovation in Bristol.
Island includes a downdraft bora extractor with a terrazzo durat worktop.
Wall run includes a corian worktop and splashback, a fisher and paykel dishdrawer and a stainless steel lined breakfast cabinet
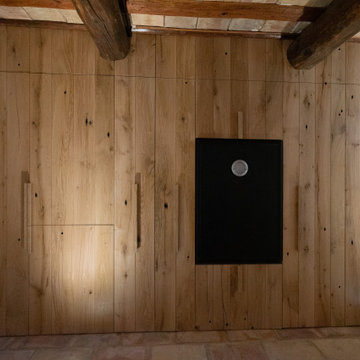
implantation d'une cuisine dans 2 petites pièces d'un mas au abord d'Uzès , la première cuisson avec un piano Lacanche , évier et plans de préparation . La deuxième en arrière cuisine stockage , 2 frigos , armoires extractibles , cave à vin , linéaire bas avec plan de travail . Le mur cloison bois permet d'agrandir la pièce .
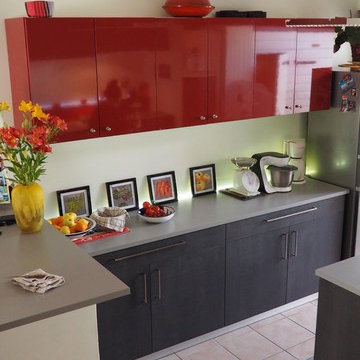
La partie rangement. Les meubles hauts sont brillants ce qui ramène de la lumière. A droite le réfrigérateur, à gauche le coin bar si cher aux occupants.
Photo : Sylvie Lebonnois
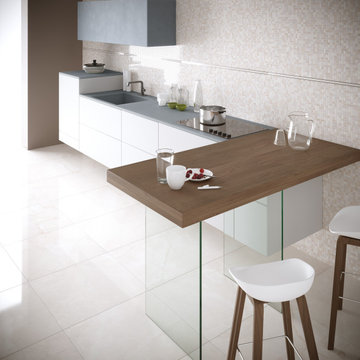
Una cucina moderna e luminosa, dai colori tenui e i diversi materiali sapientemente mixati. La luce si riflette sul pavimento e le pareti di gres porcellanato effetto marmo della collezione Marmi Pregiati di Herberia rendendo la cucina accogliente e raffinata.
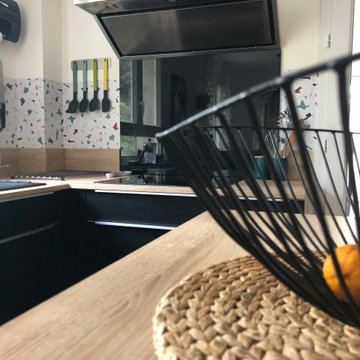
Une cuisine totalement repensée.
une ouverture sur l'entrée à été condamnée pour pouvoir bénéficier de plus de rangement. Un petit ilot central avec des rangements vient meubler l'espace et offrir un plan de travail supplémentaire.
Les matériaux choisis en font une cuisine intemporelle et dont on ne se lasse pas.
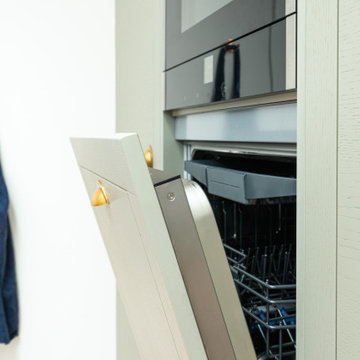
Bienvenue dans la nouvelle cuisine de M. & Mme B.
Une grande cuisine travaillée dans un style rétro vintage moderne.
On y retrouve des matériaux de qualité comme le granit de 30mm, ou encore, le chêne.
Les meubles ont été fabriqués en Bretagne, le made in France est à l’honneur !
Nous avons également travaillé sur l’ergonomie de la pièce, en rehaussant par exemple, le lave-vaisselle pour un chargement plus aisé.
Une multitude d’éléments donnent du cachet à la cuisine. C’est le cas du casier de bouteilles sur mesure, du four 90cm Neff et de sa plaque gaz 5 feux.
Mes clients se sont très bien installés dans ce bel espace et sont très satisfaits du résultat.
Les superbes photos prises par Virginie parlent d’elles-mêmes.
Et vous, quand transformerez-vous votre cuisine en cuisine de rêve ?
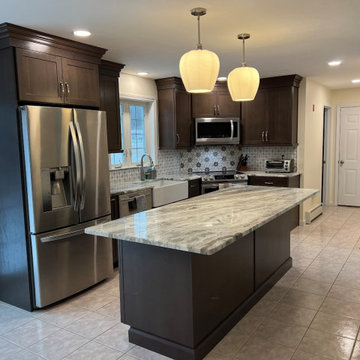
WE UPDATED THE OLD TILE FLOOR BY MATCHING IT WITH A STAIN ON CHERRY THAT MADE THE OUT DATED FLOOR LOOK UPDATED . CLEINT WAS SO HAPPY
Design ideas for a medium sized classic l-shaped kitchen/diner in Boston with a belfast sink, shaker cabinets, dark wood cabinets, granite worktops, multi-coloured splashback, ceramic splashback, stainless steel appliances, porcelain flooring, an island, pink floors and multicoloured worktops.
Design ideas for a medium sized classic l-shaped kitchen/diner in Boston with a belfast sink, shaker cabinets, dark wood cabinets, granite worktops, multi-coloured splashback, ceramic splashback, stainless steel appliances, porcelain flooring, an island, pink floors and multicoloured worktops.
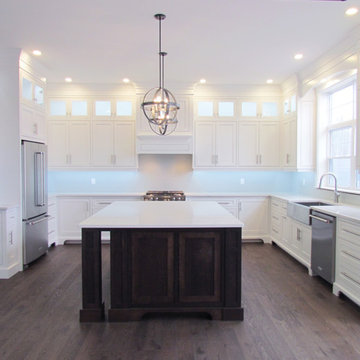
Queen Construction Ltd.
This is an example of a large classic kitchen in Other with a belfast sink, flat-panel cabinets, white cabinets, stainless steel appliances, an island, pink floors and white worktops.
This is an example of a large classic kitchen in Other with a belfast sink, flat-panel cabinets, white cabinets, stainless steel appliances, an island, pink floors and white worktops.
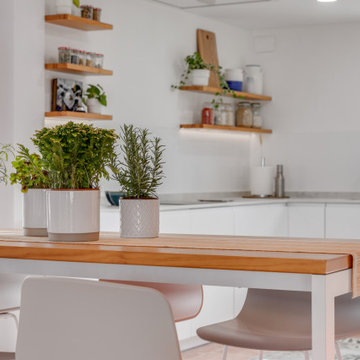
Design ideas for a medium sized u-shaped open plan kitchen in Barcelona with a submerged sink, flat-panel cabinets, white cabinets, white splashback, stainless steel appliances, terracotta flooring, an island, pink floors and a timber clad ceiling.
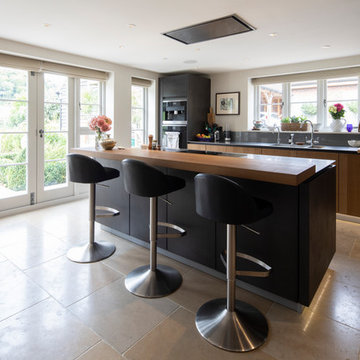
Kitchen breakfast area
Photo of a large classic l-shaped kitchen/diner in Hampshire with an integrated sink, flat-panel cabinets, dark wood cabinets, stainless steel worktops, grey splashback, stone tiled splashback, stainless steel appliances, limestone flooring, an island, pink floors and grey worktops.
Photo of a large classic l-shaped kitchen/diner in Hampshire with an integrated sink, flat-panel cabinets, dark wood cabinets, stainless steel worktops, grey splashback, stone tiled splashback, stainless steel appliances, limestone flooring, an island, pink floors and grey worktops.
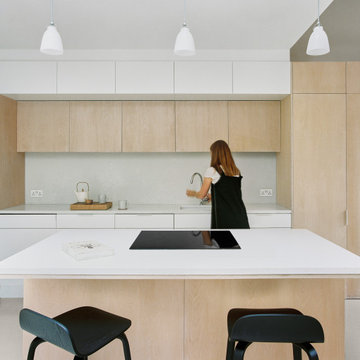
View of kitchen space with build in induction hob, silestone countertops and bespoke ash cabinetry.
Photo of a medium sized modern single-wall open plan kitchen in London with a built-in sink, flat-panel cabinets, light wood cabinets, engineered stone countertops, grey splashback, engineered quartz splashback, black appliances, concrete flooring, an island, pink floors, white worktops and a drop ceiling.
Photo of a medium sized modern single-wall open plan kitchen in London with a built-in sink, flat-panel cabinets, light wood cabinets, engineered stone countertops, grey splashback, engineered quartz splashback, black appliances, concrete flooring, an island, pink floors, white worktops and a drop ceiling.
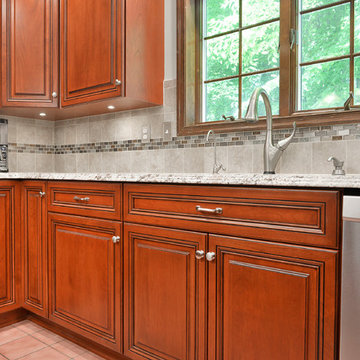
This Manassas, Virginia kitchen was refaced in cherry wood. The raised center panel doors are edged with mitered details that are highlighted with a sable. New Cabinets were added and their contents upgraded with full extension rollouts, a tip out tray, trash can pullout, and a lazy susan.
See more at https://www.kitchensaver.com/kitchen/manassas-va/

Inspiration for a contemporary galley open plan kitchen in Osaka with an integrated sink, flat-panel cabinets, stainless steel cabinets, stainless steel worktops, vinyl flooring, an island and pink floors.
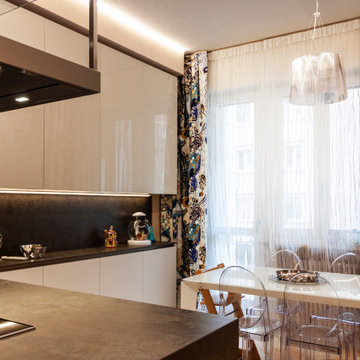
Cucina a T con piano in gres, ante laccate per le basi mentre vetro retro laccato per i pensili.
This is an example of a large contemporary l-shaped open plan kitchen in Bologna with glass-front cabinets, beige cabinets, composite countertops, grey splashback, engineered quartz splashback, black appliances, marble flooring, an island, pink floors, grey worktops and a drop ceiling.
This is an example of a large contemporary l-shaped open plan kitchen in Bologna with glass-front cabinets, beige cabinets, composite countertops, grey splashback, engineered quartz splashback, black appliances, marble flooring, an island, pink floors, grey worktops and a drop ceiling.
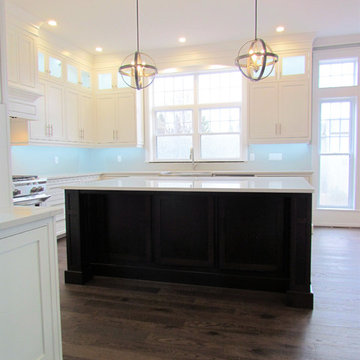
Queen Construction Ltd.
Inspiration for a large traditional kitchen in Other with a belfast sink, flat-panel cabinets, white cabinets, stainless steel appliances, an island, pink floors and white worktops.
Inspiration for a large traditional kitchen in Other with a belfast sink, flat-panel cabinets, white cabinets, stainless steel appliances, an island, pink floors and white worktops.
Kitchen with an Island and Pink Floors Ideas and Designs
5