Kitchen with an Island and Yellow Worktops Ideas and Designs
Refine by:
Budget
Sort by:Popular Today
41 - 60 of 1,453 photos
Item 1 of 3
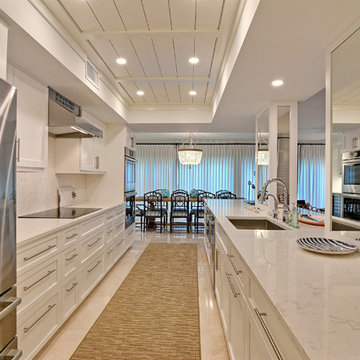
Ivan Herrera
Design ideas for a small nautical galley kitchen in Miami with a single-bowl sink, white splashback, stone tiled splashback, stainless steel appliances, an island, beige floors, yellow worktops, recessed-panel cabinets, white cabinets and porcelain flooring.
Design ideas for a small nautical galley kitchen in Miami with a single-bowl sink, white splashback, stone tiled splashback, stainless steel appliances, an island, beige floors, yellow worktops, recessed-panel cabinets, white cabinets and porcelain flooring.
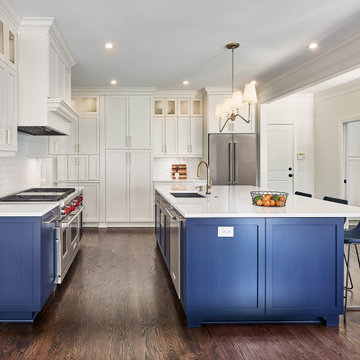
Large traditional l-shaped kitchen/diner in Charlotte with a submerged sink, recessed-panel cabinets, engineered stone countertops, stainless steel appliances, medium hardwood flooring, an island, brown floors, yellow worktops, white splashback and ceramic splashback.

Inspiration for a small traditional l-shaped open plan kitchen in Charleston with a double-bowl sink, recessed-panel cabinets, beige cabinets, marble worktops, pink splashback, ceramic splashback, stainless steel appliances, dark hardwood flooring, an island, brown floors and yellow worktops.
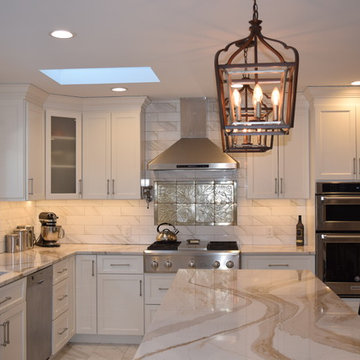
featuring Cambria Gold countertops and Msi Tile
This is an example of a large contemporary l-shaped kitchen/diner in New York with a submerged sink, shaker cabinets, yellow cabinets, engineered stone countertops, white splashback, metro tiled splashback, stainless steel appliances, porcelain flooring, an island, white floors and yellow worktops.
This is an example of a large contemporary l-shaped kitchen/diner in New York with a submerged sink, shaker cabinets, yellow cabinets, engineered stone countertops, white splashback, metro tiled splashback, stainless steel appliances, porcelain flooring, an island, white floors and yellow worktops.

The open plan of the great room, dining and kitchen, leads to a completely covered outdoor living area for year-round entertaining in the Pacific Northwest. By combining tried and true farmhouse style with sophisticated, creamy colors and textures inspired by the home's surroundings, the result is a welcoming, cohesive and intriguing living experience.
For more photos of this project visit our website: https://wendyobrienid.com.
Photography by Valve Interactive: https://valveinteractive.com/
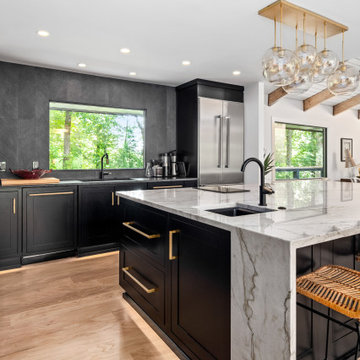
Waterfall countertop
Large modern u-shaped open plan kitchen in Atlanta with a single-bowl sink, beaded cabinets, black cabinets, granite worktops, black splashback, porcelain splashback, stainless steel appliances, light hardwood flooring, an island, brown floors and yellow worktops.
Large modern u-shaped open plan kitchen in Atlanta with a single-bowl sink, beaded cabinets, black cabinets, granite worktops, black splashback, porcelain splashback, stainless steel appliances, light hardwood flooring, an island, brown floors and yellow worktops.
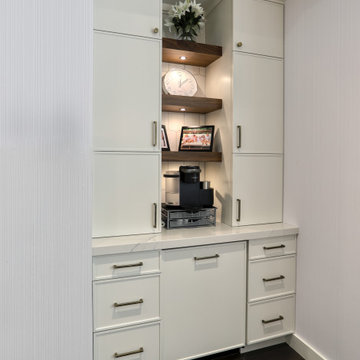
Design ideas for a large contemporary u-shaped enclosed kitchen in New York with a belfast sink, recessed-panel cabinets, white cabinets, engineered stone countertops, white splashback, porcelain splashback, stainless steel appliances, porcelain flooring, an island, brown floors, yellow worktops and a vaulted ceiling.

Photo of a medium sized contemporary l-shaped kitchen/diner in New York with a submerged sink, shaker cabinets, turquoise cabinets, marble worktops, yellow splashback, stone slab splashback, stainless steel appliances, slate flooring, an island, grey floors and yellow worktops.

Inspiration came from hand paint French tiles from the wife's mother. Dress Blues by Sherwin Willaims was chosen for the island and the window trim as the focal point of the kitchen. The home owner had collected many antique copper pieces, so copper finishes were incorporated from the lighting, to the hood panels to the rub-through on the bronze cabinet hardware.
Photo by Spacecrafting
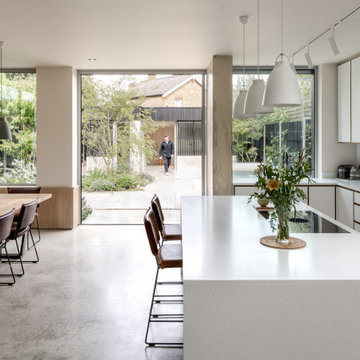
Kitchen, dining extension, new build garden building and landscaped courtyard garden in Thames Ditton.
Inspiration for a modern grey and white l-shaped kitchen/diner in Surrey with flat-panel cabinets, white cabinets, composite countertops, white splashback, concrete flooring, an island, grey floors and yellow worktops.
Inspiration for a modern grey and white l-shaped kitchen/diner in Surrey with flat-panel cabinets, white cabinets, composite countertops, white splashback, concrete flooring, an island, grey floors and yellow worktops.
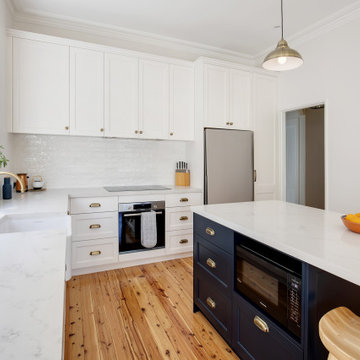
Medium sized classic l-shaped kitchen/diner in Sydney with a belfast sink, shaker cabinets, blue cabinets, engineered stone countertops, white splashback, metro tiled splashback, stainless steel appliances, light hardwood flooring, an island, beige floors, yellow worktops and a drop ceiling.

Kitchen
Medium sized mediterranean l-shaped open plan kitchen in Other with a submerged sink, raised-panel cabinets, medium wood cabinets, onyx worktops, beige splashback, travertine splashback, stainless steel appliances, travertine flooring, an island, yellow floors and yellow worktops.
Medium sized mediterranean l-shaped open plan kitchen in Other with a submerged sink, raised-panel cabinets, medium wood cabinets, onyx worktops, beige splashback, travertine splashback, stainless steel appliances, travertine flooring, an island, yellow floors and yellow worktops.

This project was a complete gut remodel of the owner's childhood home. They demolished it and rebuilt it as a brand-new two-story home to house both her retired parents in an attached ADU in-law unit, as well as her own family of six. Though there is a fire door separating the ADU from the main house, it is often left open to create a truly multi-generational home. For the design of the home, the owner's one request was to create something timeless, and we aimed to honor that.

Design ideas for a medium sized bohemian galley kitchen/diner in Melbourne with a submerged sink, flat-panel cabinets, pink cabinets, wood worktops, white splashback, mosaic tiled splashback, stainless steel appliances, laminate floors, an island, yellow floors and yellow worktops.

This multi award winning Kitchen features a eye-catching center island ceiling detail, 2 refrigerators and 2 windows leading out to an indoor-outdoor Kitchen featuring a Glass Garage Door opening to panoramic views.

This open floor-plan kitchen consists of a large island, stainless steel appliances, semi-custom cabinetry, and ample natural lighting.
Design ideas for a large traditional single-wall open plan kitchen in Milwaukee with a belfast sink, shaker cabinets, dark wood cabinets, engineered stone countertops, grey splashback, ceramic splashback, stainless steel appliances, terracotta flooring, an island, multi-coloured floors, yellow worktops and a vaulted ceiling.
Design ideas for a large traditional single-wall open plan kitchen in Milwaukee with a belfast sink, shaker cabinets, dark wood cabinets, engineered stone countertops, grey splashback, ceramic splashback, stainless steel appliances, terracotta flooring, an island, multi-coloured floors, yellow worktops and a vaulted ceiling.

Design ideas for a small contemporary galley kitchen/diner in Toronto with a submerged sink, shaker cabinets, white cabinets, engineered stone countertops, white splashback, engineered quartz splashback, stainless steel appliances, dark hardwood flooring, an island, beige floors, yellow worktops and a coffered ceiling.
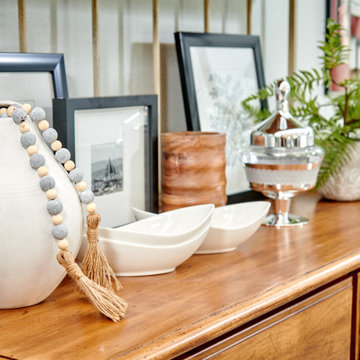
The owner of this home wished to transform this builder basic home to a European treasure. Having traveled the world, moved from San Francisco and now living in wine country she knew that she wanted to celebrate The charm of France complete with an French range, luxury refrigerator and wine cooler. The design process was a collaboration with the home owner, designer and contractor.
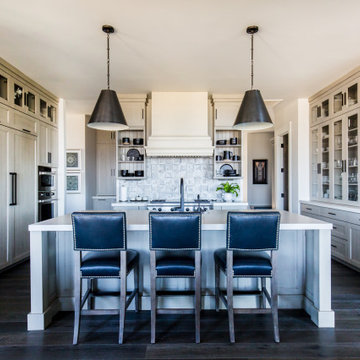
Bright and airy kitchen with ample storage. Featuring built in refrigerator, large island pendant lighting, and island seating.
Photo of a large traditional u-shaped kitchen/diner in Salt Lake City with shaker cabinets, beige cabinets, white splashback, stainless steel appliances, dark hardwood flooring, an island, brown floors and yellow worktops.
Photo of a large traditional u-shaped kitchen/diner in Salt Lake City with shaker cabinets, beige cabinets, white splashback, stainless steel appliances, dark hardwood flooring, an island, brown floors and yellow worktops.
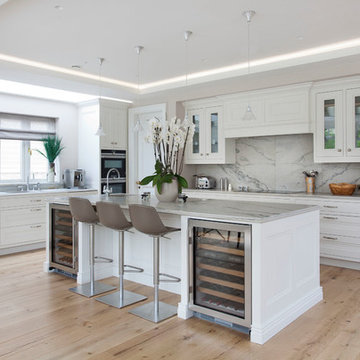
Design ideas for a large traditional kitchen in Other with a built-in sink, beaded cabinets, white cabinets, marble worktops, white splashback, marble splashback, stainless steel appliances, light hardwood flooring, an island and yellow worktops.
Kitchen with an Island and Yellow Worktops Ideas and Designs
3