Wonderful Wainscoting Kitchen with an Island Ideas and Designs
Refine by:
Budget
Sort by:Popular Today
1 - 20 of 58 photos
Item 1 of 3

Dawn Burkhart
Inspiration for a medium sized rural l-shaped kitchen in Boise with a belfast sink, shaker cabinets, medium wood cabinets, engineered stone countertops, white splashback, mosaic tiled splashback, stainless steel appliances, medium hardwood flooring, an island, brown floors and white worktops.
Inspiration for a medium sized rural l-shaped kitchen in Boise with a belfast sink, shaker cabinets, medium wood cabinets, engineered stone countertops, white splashback, mosaic tiled splashback, stainless steel appliances, medium hardwood flooring, an island, brown floors and white worktops.

Open shelving at the end of this large island helps lighten the visual weight of the piece, as well as providing easy access to cookbooks and other commonly used kitchen pieces. Learn more about the Normandy Remodeling Designer, Stephanie Bryant, who created this kitchen: http://www.normandyremodeling.com/stephaniebryant/
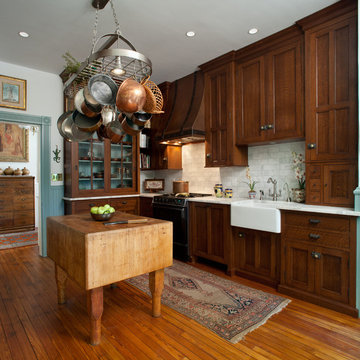
Lydia Cutter & Jesse Snyder
Medium sized traditional l-shaped kitchen in DC Metro with a belfast sink, recessed-panel cabinets, dark wood cabinets, white splashback, stone tiled splashback, medium hardwood flooring, an island and brown floors.
Medium sized traditional l-shaped kitchen in DC Metro with a belfast sink, recessed-panel cabinets, dark wood cabinets, white splashback, stone tiled splashback, medium hardwood flooring, an island and brown floors.
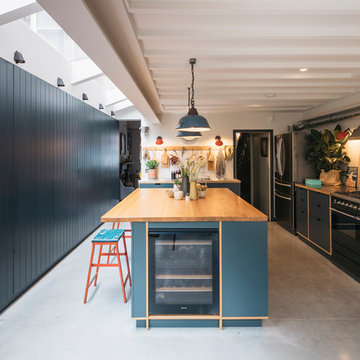
Kitchen space.
Photograph © Tim Crocker
Design ideas for a medium sized contemporary single-wall kitchen/diner in London with an integrated sink, flat-panel cabinets, blue cabinets, wood worktops, beige splashback, porcelain splashback, integrated appliances, concrete flooring, an island and grey floors.
Design ideas for a medium sized contemporary single-wall kitchen/diner in London with an integrated sink, flat-panel cabinets, blue cabinets, wood worktops, beige splashback, porcelain splashback, integrated appliances, concrete flooring, an island and grey floors.
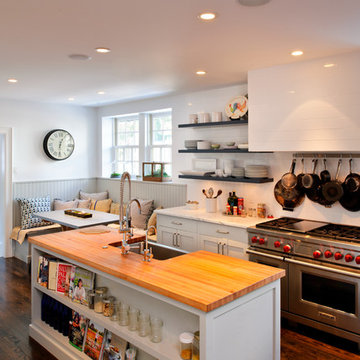
Pinemar, Inc.- Philadelphia General Contractor & Home Builder.
Edge grain Maple butcher block countertop on the Kitchen Island, hands free kitchen faucet.
Photos © Paul S. Bartholomew Photography
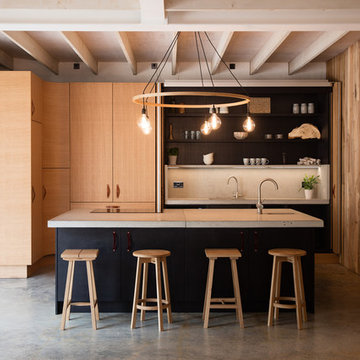
Inspiration for a rustic l-shaped kitchen in Cornwall with a submerged sink, flat-panel cabinets, beige cabinets, concrete worktops, grey splashback, concrete flooring, an island and grey floors.
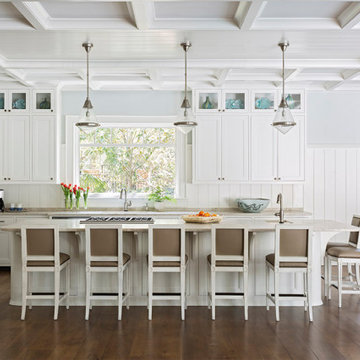
This is an example of a coastal l-shaped open plan kitchen in Charleston with recessed-panel cabinets, white cabinets, stainless steel appliances, dark hardwood flooring, an island, brown floors and beige worktops.
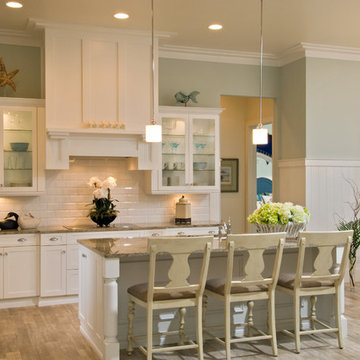
Randall Perry Photography
Medium sized classic l-shaped kitchen/diner in Miami with glass-front cabinets, white cabinets, white splashback, light hardwood flooring, an island, granite worktops, metro tiled splashback and stainless steel appliances.
Medium sized classic l-shaped kitchen/diner in Miami with glass-front cabinets, white cabinets, white splashback, light hardwood flooring, an island, granite worktops, metro tiled splashback and stainless steel appliances.

This was a full renovation of a 1920’s home sitting on a five acre lot. This is a beautiful and stately stone home whose interior was a victim of poorly thought-out, dated renovations and a sectioned off apartment taking up a quarter of the home. We changed the layout completely reclaimed the apartment and garage to make this space work for a growing family. We brought back style, elegance and era appropriate details to the main living spaces. Custom cabinetry, amazing carpentry details, reclaimed and natural materials and fixtures all work in unison to make this home complete. Our energetic, fun and positive clients lived through this amazing transformation like pros. The process was collaborative, fun, and organic.
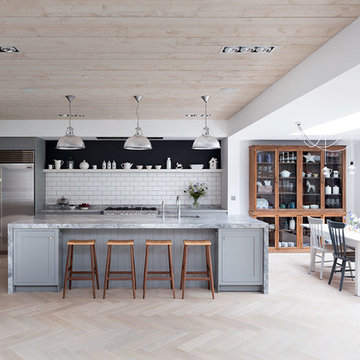
Roundhouse framed Classic bespoke kitchen painted in matt lacquer Farrow & Ball Manor House Grey and Strong White, worktop in White Fantasy. Photography by Nick Kane.
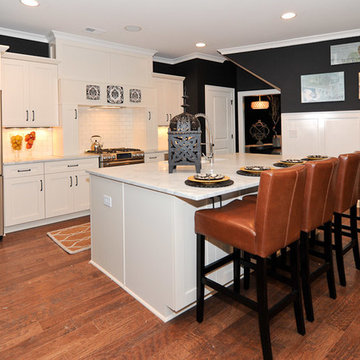
Signature Homes
Photo of a large traditional galley open plan kitchen in Birmingham with recessed-panel cabinets, white cabinets, white splashback, metro tiled splashback, stainless steel appliances, marble worktops, medium hardwood flooring and an island.
Photo of a large traditional galley open plan kitchen in Birmingham with recessed-panel cabinets, white cabinets, white splashback, metro tiled splashback, stainless steel appliances, marble worktops, medium hardwood flooring and an island.
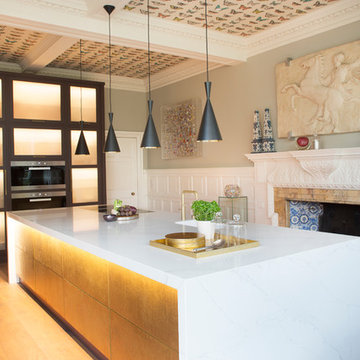
This exciting bespoke design was created in collaboration with our client, Interior Design consultant Taylor Smith, who wished to relocate his kitchen to the dining room of his spectacular period home. Our brief was to work around the period features to design a central kitchen which would appear as if a contemporary art installation or ‘pod’ had landed in the middle of this beautiful character filled room.
In order to provide a fully functioning kitchen within this centralised design we installed Fisher and Paykel dishwasher drawers, Hotpoint fridge drawers, three BORA hobs, two BORA extractors and a sink with customized Quooker within one side of the large 4 metre island. On the opposite side the client’s desire for the appearance of art was created through the use of metallic bronze panels with a patina finish which we sourced and used to front the run of push opening drawers with walnut interiors.
In keeping with the centralised brief, the Miele oven stack was positioned on the middle back wall and surrounded by two glass fronted larder cupboards and four cabinets.
LED lighting has been installed within the cabinets and also beneath the Silestone Quartz worktop so that the look of the kitchen evolves from daytime through to night. Custom made brass handles complete the design.
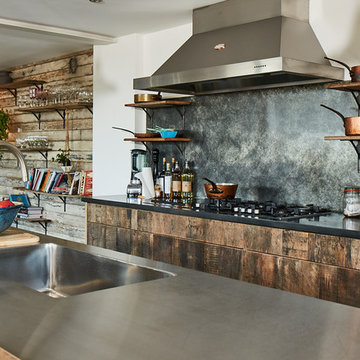
Design ideas for a scandinavian galley kitchen in Other with an integrated sink, flat-panel cabinets, dark wood cabinets, stainless steel worktops, metallic splashback, metal splashback, an island and grey worktops.
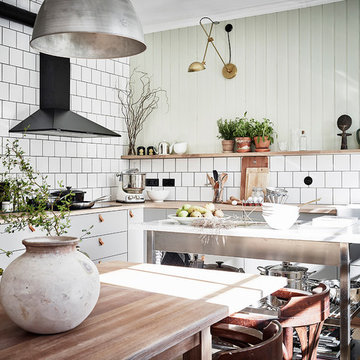
Inspiration for a scandinavian l-shaped kitchen in Gothenburg with flat-panel cabinets, grey cabinets, white splashback, stainless steel appliances and an island.
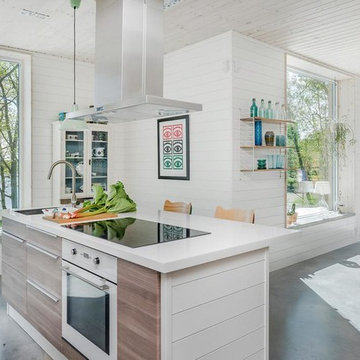
Design ideas for a medium sized contemporary open plan kitchen in Gothenburg with an island.
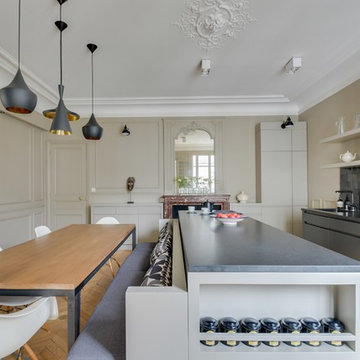
Classic galley kitchen/diner in Paris with flat-panel cabinets, grey cabinets, black splashback, black appliances, light hardwood flooring, an island and terracotta splashback.
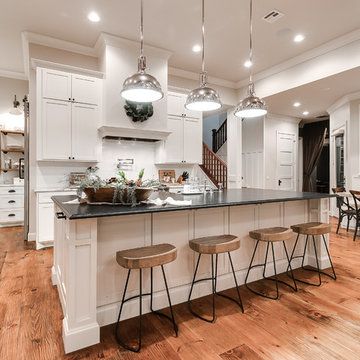
Inspiration for a farmhouse galley kitchen/diner in Oklahoma City with shaker cabinets, white cabinets, white splashback, dark hardwood flooring, an island and brown floors.

Bright, open and airy
Knocking through a few rooms to create a large open-plan area, the owners of this sleek kitchen wanted to create a free, fluid space that made the kitchen the unequivocal hub of the home whilst at the same time stylistically linking to the rest of the property.
We were tasked with creating a large open-plan kitchen and dining area that also leads through to a cosy snug, ideal for relaxing after a hard afternoon over the Aga!! The owners gave us creative control in the space, so with a loose rein and a clear head we fashioned a faultless kitchen complete with a large central island, a sunken sink and Quooker tap.
For optimum storage (and a dash of style) we built a number of large larders, one of which cleverly conceals a television, as well as a false chimney surround to frame the Aga and a bespoke drinks unit.
All the units are hand-crafted from Quebec Yellow Timber and hand-painted in Zoffany ‘Smoke’ and ‘Elephant Gray’ Walnut worktops, with Silestone ‘Lagoon’ Worktops around the outside and American Black Walnut on the island.
Photo: Chris Ashwin
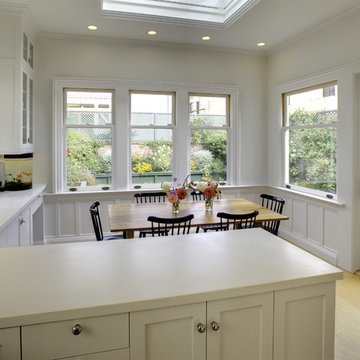
wet bar with white marble countertop
Inspiration for a medium sized classic l-shaped kitchen/diner in San Francisco with glass-front cabinets, white cabinets, composite countertops, white splashback, metro tiled splashback, light hardwood flooring, a built-in sink, stainless steel appliances and an island.
Inspiration for a medium sized classic l-shaped kitchen/diner in San Francisco with glass-front cabinets, white cabinets, composite countertops, white splashback, metro tiled splashback, light hardwood flooring, a built-in sink, stainless steel appliances and an island.
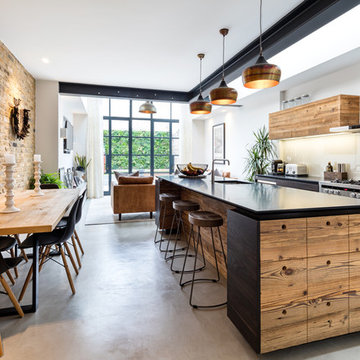
Inspiration for a medium sized industrial kitchen/diner in West Midlands with a submerged sink, flat-panel cabinets, dark wood cabinets, glass sheet splashback, stainless steel appliances, concrete flooring, an island and grey floors.
Wonderful Wainscoting Kitchen with an Island Ideas and Designs
1