Kitchen with an Island Ideas and Designs
Refine by:
Budget
Sort by:Popular Today
101 - 120 of 231 photos
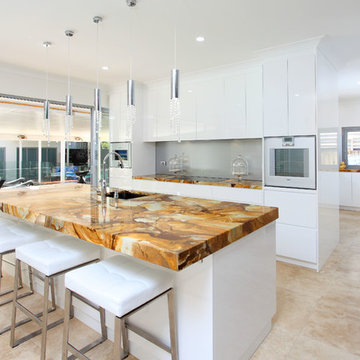
Divine Bathroom Kitchen Laundry
This is an example of a medium sized contemporary galley open plan kitchen in Brisbane with a submerged sink, flat-panel cabinets, white cabinets, grey splashback, glass sheet splashback, white appliances, engineered stone countertops, porcelain flooring, an island, beige floors and multicoloured worktops.
This is an example of a medium sized contemporary galley open plan kitchen in Brisbane with a submerged sink, flat-panel cabinets, white cabinets, grey splashback, glass sheet splashback, white appliances, engineered stone countertops, porcelain flooring, an island, beige floors and multicoloured worktops.
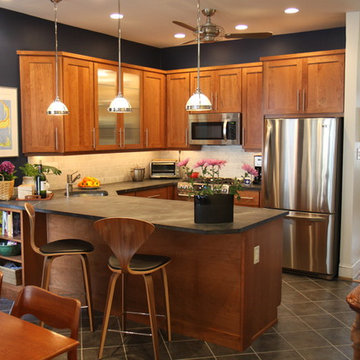
Voted best of Houzz 2014, 2015, 2016 & 2017!
Since 1974, Performance Kitchens & Home has been re-inventing spaces for every room in the home. Specializing in older homes for Kitchens, Bathrooms, Den, Family Rooms and any room in the home that needs creative storage solutions for cabinetry.
We offer color rendering services to help you see what your space will look like, so you can be comfortable with your choices! Our Design team is ready help you see your vision and guide you through the entire process!
Photography by: Juniper Wind Designs LLC

This project was a long labor of love. The clients adored this eclectic farm home from the moment they first opened the front door. They knew immediately as well that they would be making many careful changes to honor the integrity of its old architecture. The original part of the home is a log cabin built in the 1700’s. Several additions had been added over time. The dark, inefficient kitchen that was in place would not serve their lifestyle of entertaining and love of cooking well at all. Their wish list included large pro style appliances, lots of visible storage for collections of plates, silverware, and cookware, and a magazine-worthy end result in terms of aesthetics. After over two years into the design process with a wonderful plan in hand, construction began. Contractors experienced in historic preservation were an important part of the project. Local artisans were chosen for their expertise in metal work for one-of-a-kind pieces designed for this kitchen – pot rack, base for the antique butcher block, freestanding shelves, and wall shelves. Floor tile was hand chipped for an aged effect. Old barn wood planks and beams were used to create the ceiling. Local furniture makers were selected for their abilities to hand plane and hand finish custom antique reproduction pieces that became the island and armoire pantry. An additional cabinetry company manufactured the transitional style perimeter cabinetry. Three different edge details grace the thick marble tops which had to be scribed carefully to the stone wall. Cable lighting and lamps made from old concrete pillars were incorporated. The restored stone wall serves as a magnificent backdrop for the eye- catching hood and 60” range. Extra dishwasher and refrigerator drawers, an extra-large fireclay apron sink along with many accessories enhance the functionality of this two cook kitchen. The fabulous style and fun-loving personalities of the clients shine through in this wonderful kitchen. If you don’t believe us, “swing” through sometime and see for yourself! Matt Villano Photography
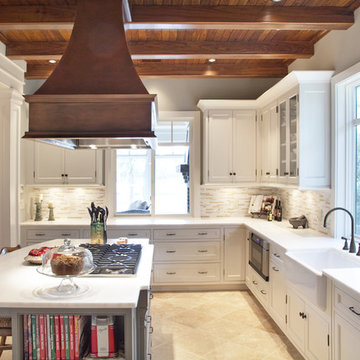
This kitchen was part of a remodel project on Kiawah Island, SC done in a simple white beaded inset doorstyle with contrasting soft grey island that matches the custom built in china hutches seen from the kitchen.

Ethan Rohloff Photography
Design ideas for a medium sized rustic l-shaped open plan kitchen in Sacramento with stainless steel appliances, a double-bowl sink, flat-panel cabinets, light wood cabinets, laminate countertops, ceramic splashback, porcelain flooring, an island and white splashback.
Design ideas for a medium sized rustic l-shaped open plan kitchen in Sacramento with stainless steel appliances, a double-bowl sink, flat-panel cabinets, light wood cabinets, laminate countertops, ceramic splashback, porcelain flooring, an island and white splashback.
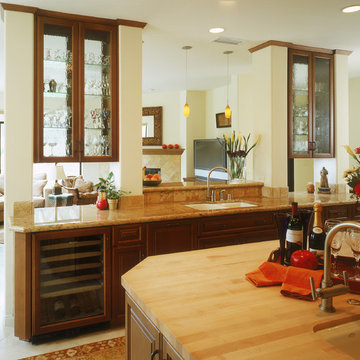
This is an example of a classic open plan kitchen in San Diego with glass-front cabinets, wood worktops, a double-bowl sink, dark wood cabinets, beige splashback, ceramic splashback, ceramic flooring, an island and white floors.
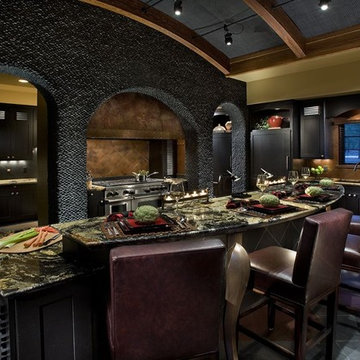
This kitchen has lots of texture with river rock and copper hood. The lighting was designed to show off the rock texture. I also designed the copper legs used as the kitchen counter top supports.
Photo by Dino Tonn
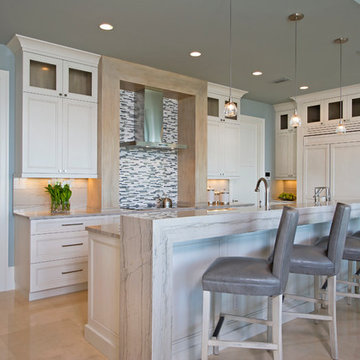
-Cucciaioni
Design ideas for a medium sized coastal single-wall kitchen/diner in Orlando with recessed-panel cabinets, white cabinets, white splashback, matchstick tiled splashback, integrated appliances, marble worktops, marble flooring, an island and beige floors.
Design ideas for a medium sized coastal single-wall kitchen/diner in Orlando with recessed-panel cabinets, white cabinets, white splashback, matchstick tiled splashback, integrated appliances, marble worktops, marble flooring, an island and beige floors.
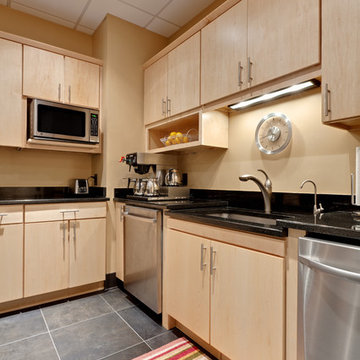
Remodel kitchen - photo credit: Sacha Griffin
Inspiration for a large contemporary l-shaped kitchen/diner in Atlanta with flat-panel cabinets, light wood cabinets, grey floors, a submerged sink, granite worktops, black splashback, stainless steel appliances, porcelain flooring, an island, granite splashback and black worktops.
Inspiration for a large contemporary l-shaped kitchen/diner in Atlanta with flat-panel cabinets, light wood cabinets, grey floors, a submerged sink, granite worktops, black splashback, stainless steel appliances, porcelain flooring, an island, granite splashback and black worktops.
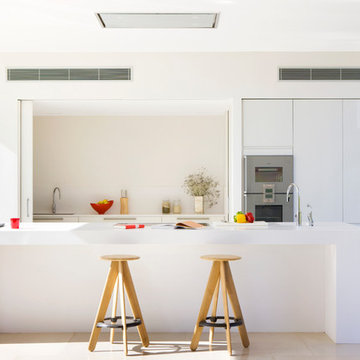
Medium sized contemporary galley kitchen/diner in Other with an integrated sink, flat-panel cabinets, white cabinets, composite countertops, white splashback, stainless steel appliances, travertine flooring and an island.
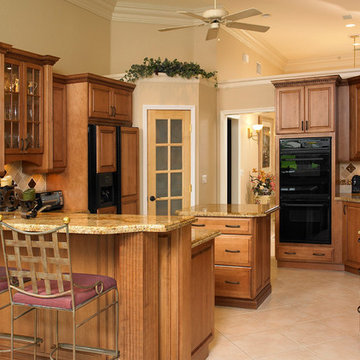
Photo of a medium sized traditional u-shaped kitchen in Miami with granite worktops, a submerged sink, raised-panel cabinets, medium wood cabinets, multi-coloured splashback, porcelain splashback, black appliances, ceramic flooring, an island, beige floors and brown worktops.
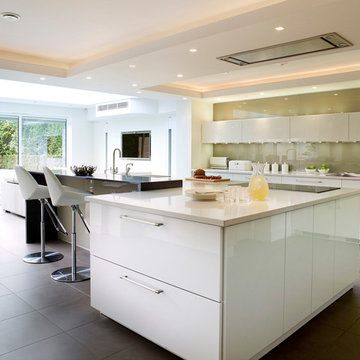
Inspiration for a contemporary l-shaped open plan kitchen in Manchester with flat-panel cabinets, white cabinets, beige splashback, glass sheet splashback and an island.
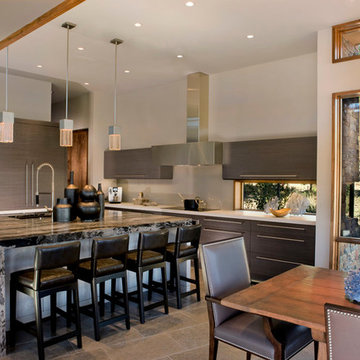
This is an example of a contemporary l-shaped kitchen/diner in Sacramento with flat-panel cabinets, integrated appliances, a submerged sink, grey cabinets, an island and white splashback.
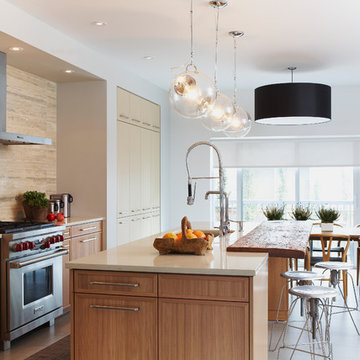
A warm, contemporary kitchen designed for entertaining, described by Erin McLaughlin, the Editor-in-Chief of Style at Home magazine, as the "new minimal" on CBC's Steven & Chris show. The travertine backsplash adds a dramatic focal point.
Photo by Michael Graydon Photography
http://www.michaelgraydon.ca/
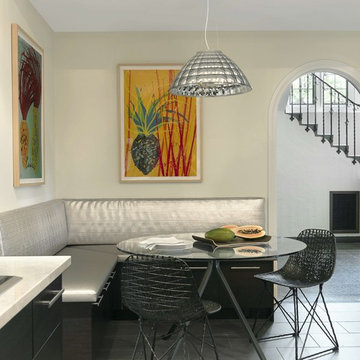
Renovation of a turn of the century house by Maritz & Young in the St. Louis area.
Alise O'Brien Photography
Photo of a contemporary u-shaped kitchen/diner in St Louis with flat-panel cabinets, black cabinets and an island.
Photo of a contemporary u-shaped kitchen/diner in St Louis with flat-panel cabinets, black cabinets and an island.
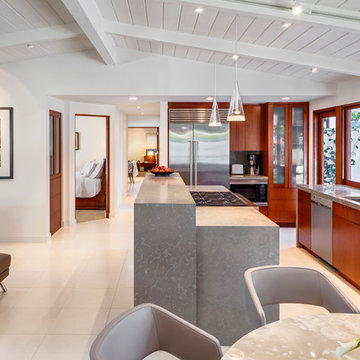
Whole house remodel of a classic Mid-Century style beach bungalow into a modern beach villa.
Architect: Neumann Mendro Andrulaitis
General Contractor: Allen Construction
Photographer: Ciro Coelho
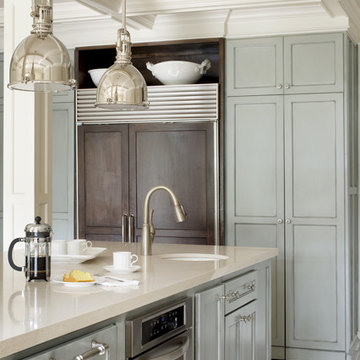
Cabinets and island are Sherwin Williams Topsail, both with a custom glaze. Bar pendants are from Visual Comfort.
Photo of a medium sized classic grey and cream u-shaped kitchen in Little Rock with stainless steel appliances, a submerged sink, recessed-panel cabinets, blue cabinets, engineered stone countertops, white splashback, metro tiled splashback and an island.
Photo of a medium sized classic grey and cream u-shaped kitchen in Little Rock with stainless steel appliances, a submerged sink, recessed-panel cabinets, blue cabinets, engineered stone countertops, white splashback, metro tiled splashback and an island.
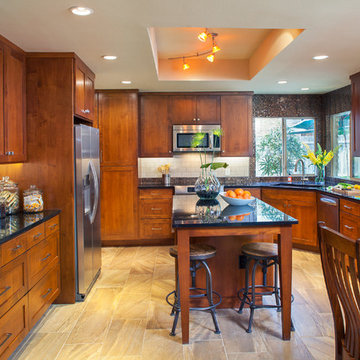
This beautiful kitchen remodel was designed by Dawn Hearn and completed by Top-Notch Renovations. The custom cabinetry was created by Chapman Woodworks. This customer wanted to completely renovate his 1980's kitchen but not change the footprint too drastically. We gave him a larger pantry and moved the sink to the corner, as well as added under-cabinet lighting and a beautiful light fixture by removing a fluorescent fixture and installing an eye-catching piece instead. Photos by Fine Focus Photography.
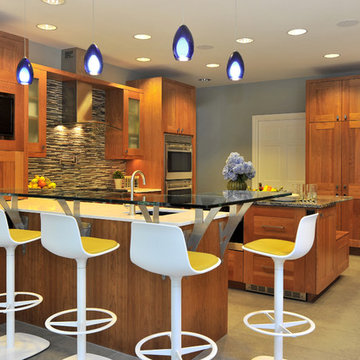
Inspiration for a large contemporary kitchen/diner in New York with stainless steel appliances, glass worktops, a submerged sink, medium wood cabinets, multi-coloured splashback, ceramic flooring and an island.
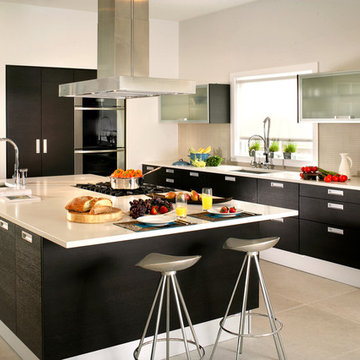
Pedini Wenge finish cabinets
Viking range
Caesarstone counters
Sub Zero fridge
Glass
Photo of a large modern u-shaped kitchen/diner in Newark with stainless steel appliances, a submerged sink, flat-panel cabinets, dark wood cabinets, engineered stone countertops, beige splashback, porcelain splashback, porcelain flooring and an island.
Photo of a large modern u-shaped kitchen/diner in Newark with stainless steel appliances, a submerged sink, flat-panel cabinets, dark wood cabinets, engineered stone countertops, beige splashback, porcelain splashback, porcelain flooring and an island.
Kitchen with an Island Ideas and Designs
6