Kitchen with an Island Ideas and Designs
Refine by:
Budget
Sort by:Popular Today
121 - 140 of 231 photos
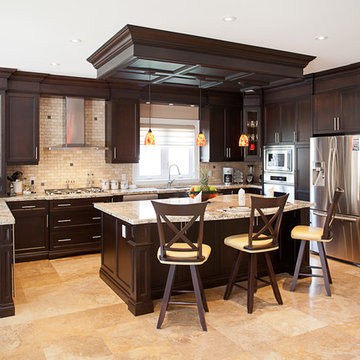
This kitchen features white granite top kitchen island, dark wooden cabinets, red kitchen pendant lights, tile flooring, tile kitchen backsplash, and white walls.
Home located in Mississauga, Ontario. Designed by interior design firm, Nicola Interiors, who serves the entire Greater Toronto Area.
For more about Nicola Interiors, click here: https://nicolainteriors.com/
To learn more about this project, click here: https://nicolainteriors.com/projects/gomes/
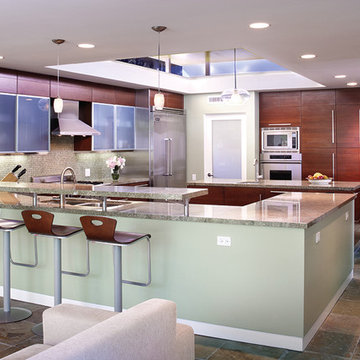
This kitchen remodel involved the demolition of several intervening rooms to create a large kitchen/family room that now connects directly to the backyard and the pool area. The new raised roof and clerestory help to bring light into the heart of the house and provides views to the surrounding treetops. The kitchen cabinets are by Italian manufacturer Scavolini. The floor is slate, the countertops are granite, and the raised ceiling is bamboo.
Design Team: Tracy Stone, Donatella Cusma', Sherry Cefali
Engineer: Dave Cefali
Photo by: Lawrence Anderson
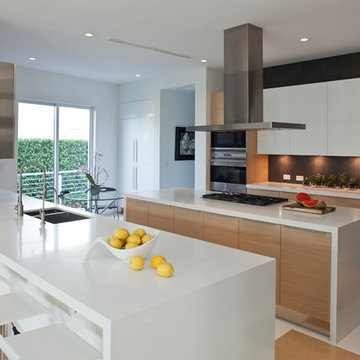
SDH Studio - Architecture and Design
Location: Golden Beach, Florida, USA
Overlooking the canal in Golden Beach 96 GB was designed around a 27 foot triple height space that would be the heart of this home. With an emphasis on the natural scenery, the interior architecture of the house opens up towards the water and fills the space with natural light and greenery.
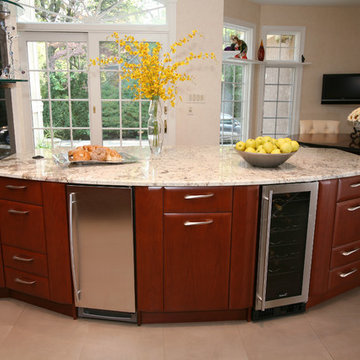
Custom Kitchen
Design ideas for a large contemporary galley open plan kitchen in Newark with a submerged sink, flat-panel cabinets, medium wood cabinets, granite worktops, stainless steel appliances, ceramic flooring and an island.
Design ideas for a large contemporary galley open plan kitchen in Newark with a submerged sink, flat-panel cabinets, medium wood cabinets, granite worktops, stainless steel appliances, ceramic flooring and an island.
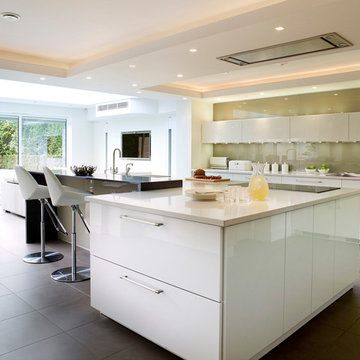
Inspiration for a contemporary l-shaped open plan kitchen in Manchester with flat-panel cabinets, white cabinets, beige splashback, glass sheet splashback and an island.
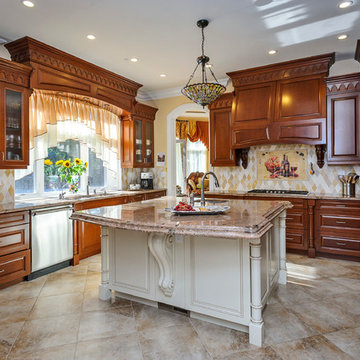
Photo of a medium sized classic u-shaped enclosed kitchen in San Francisco with a submerged sink, medium wood cabinets, multi-coloured splashback, stainless steel appliances, raised-panel cabinets, granite worktops, ceramic splashback, an island, ceramic flooring and beige floors.
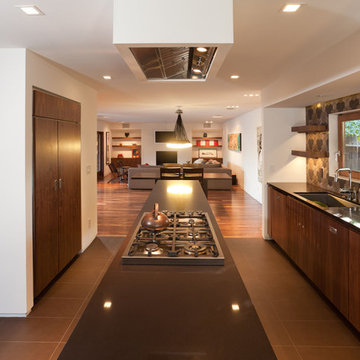
Whole house remodel of a mid-century modern cmu home built in the 1950's. Warm white walls with solid walnut floor planks and walnut millwork. Chocolate Corian countertops. Large format porcelain tile. Heath Ceramics backsplash.
Mike Graff
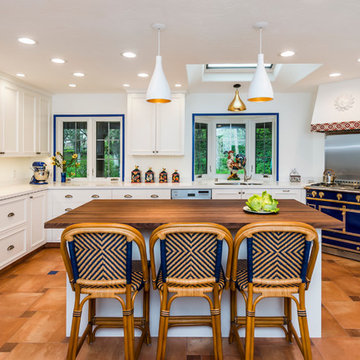
Thank you to Nadja Pentic Design, talented designer which I like to work with and cooperate,
Photo of a large mediterranean u-shaped open plan kitchen in San Francisco with a double-bowl sink, white cabinets, an island, integrated appliances, terracotta flooring, brown floors, recessed-panel cabinets, composite countertops and white worktops.
Photo of a large mediterranean u-shaped open plan kitchen in San Francisco with a double-bowl sink, white cabinets, an island, integrated appliances, terracotta flooring, brown floors, recessed-panel cabinets, composite countertops and white worktops.
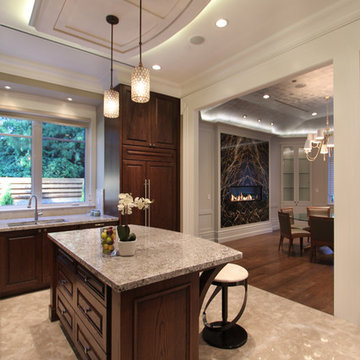
kitchen
Large bohemian l-shaped kitchen in Vancouver with a double-bowl sink, dark wood cabinets, integrated appliances, raised-panel cabinets, marble worktops, stone slab splashback, porcelain flooring and an island.
Large bohemian l-shaped kitchen in Vancouver with a double-bowl sink, dark wood cabinets, integrated appliances, raised-panel cabinets, marble worktops, stone slab splashback, porcelain flooring and an island.
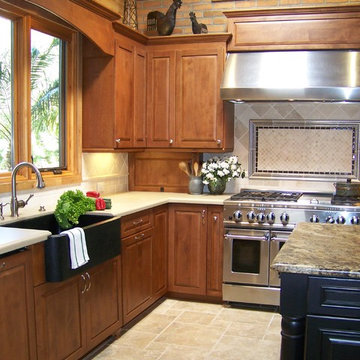
Photo of a medium sized traditional u-shaped open plan kitchen in San Diego with stainless steel appliances, a belfast sink, engineered stone countertops, raised-panel cabinets, medium wood cabinets, beige splashback, ceramic splashback, ceramic flooring, an island and beige floors.
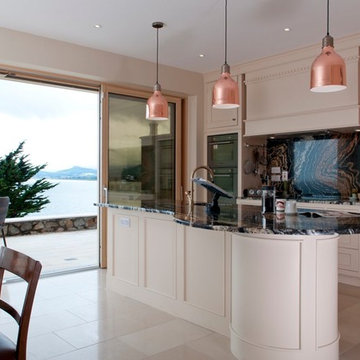
Design ideas for a medium sized classic galley kitchen/diner in Other with beaded cabinets, white cabinets, marble worktops, marble splashback and an island.
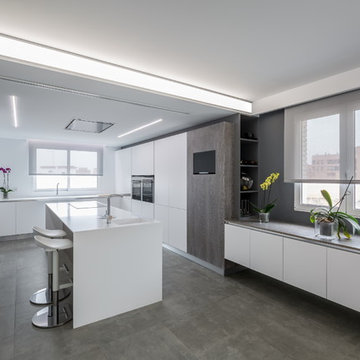
Proyecto: Ambau
Fotografía: Germán Cabo
Photo of a large contemporary grey and white enclosed kitchen in Valencia with an integrated sink, flat-panel cabinets, white cabinets, an island, composite countertops, stainless steel appliances and concrete flooring.
Photo of a large contemporary grey and white enclosed kitchen in Valencia with an integrated sink, flat-panel cabinets, white cabinets, an island, composite countertops, stainless steel appliances and concrete flooring.
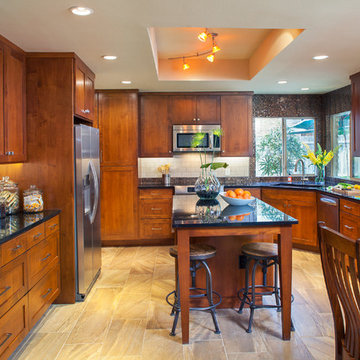
This beautiful kitchen remodel was designed by Dawn Hearn and completed by Top-Notch Renovations. The custom cabinetry was created by Chapman Woodworks. This customer wanted to completely renovate his 1980's kitchen but not change the footprint too drastically. We gave him a larger pantry and moved the sink to the corner, as well as added under-cabinet lighting and a beautiful light fixture by removing a fluorescent fixture and installing an eye-catching piece instead. Photos by Fine Focus Photography.
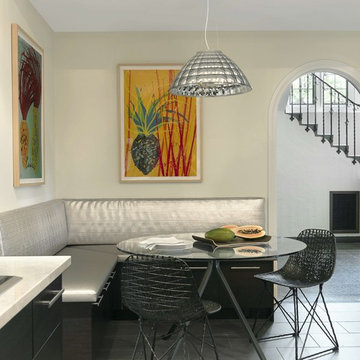
Renovation of a turn of the century house by Maritz & Young in the St. Louis area.
Alise O'Brien Photography
Photo of a contemporary u-shaped kitchen/diner in St Louis with flat-panel cabinets, black cabinets and an island.
Photo of a contemporary u-shaped kitchen/diner in St Louis with flat-panel cabinets, black cabinets and an island.
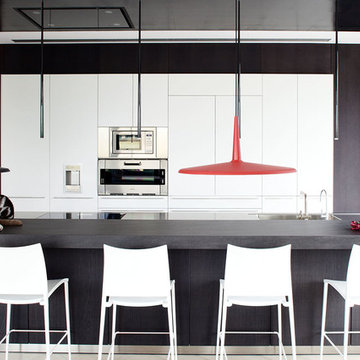
Elisenda Fontarnau
This is an example of a medium sized contemporary single-wall enclosed kitchen in Barcelona with flat-panel cabinets, stainless steel appliances, an island and wood worktops.
This is an example of a medium sized contemporary single-wall enclosed kitchen in Barcelona with flat-panel cabinets, stainless steel appliances, an island and wood worktops.
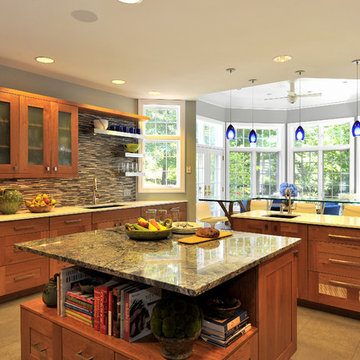
Inspiration for a large contemporary u-shaped kitchen/diner in New York with granite worktops, medium wood cabinets, matchstick tiled splashback, a submerged sink, shaker cabinets, multi-coloured splashback, integrated appliances, ceramic flooring and an island.
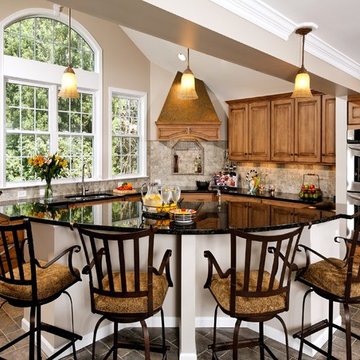
Inspiration for a large classic l-shaped kitchen/diner in DC Metro with stainless steel appliances, granite worktops, a submerged sink, raised-panel cabinets, medium wood cabinets, multi-coloured splashback, stone tiled splashback, an island, travertine flooring and brown floors.
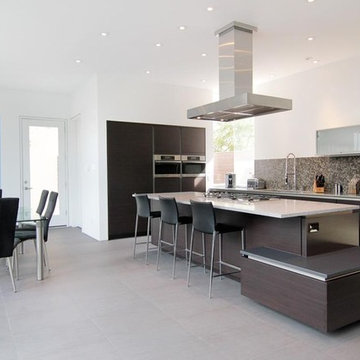
Crestview Homes,LLC
Contemporary single-wall open plan kitchen in Houston with stainless steel appliances, flat-panel cabinets, dark wood cabinets, grey splashback, porcelain flooring, an island and grey floors.
Contemporary single-wall open plan kitchen in Houston with stainless steel appliances, flat-panel cabinets, dark wood cabinets, grey splashback, porcelain flooring, an island and grey floors.
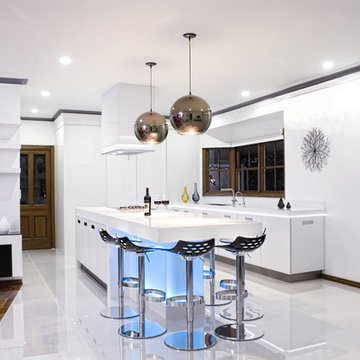
This was a renovation of a 1980 house
Medium sized modern u-shaped kitchen pantry in Melbourne with a submerged sink, composite countertops, ceramic flooring and an island.
Medium sized modern u-shaped kitchen pantry in Melbourne with a submerged sink, composite countertops, ceramic flooring and an island.
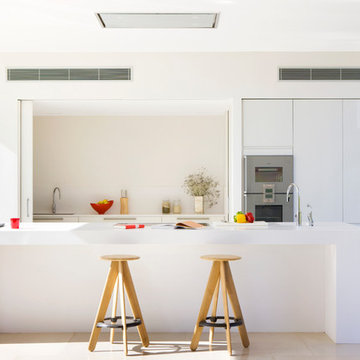
Medium sized contemporary galley kitchen/diner in Other with an integrated sink, flat-panel cabinets, white cabinets, composite countertops, white splashback, stainless steel appliances, travertine flooring and an island.
Kitchen with an Island Ideas and Designs
7