Kitchen with Bamboo Flooring and Limestone Flooring Ideas and Designs
Refine by:
Budget
Sort by:Popular Today
21 - 40 of 17,708 photos
Item 1 of 3
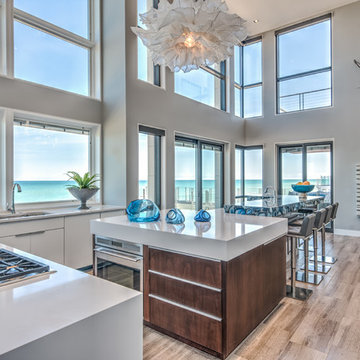
Modern Lake House Kitchen
Design ideas for an expansive modern l-shaped open plan kitchen in Chicago with a submerged sink, flat-panel cabinets, white cabinets, quartz worktops, blue splashback, stone slab splashback, integrated appliances, limestone flooring, multiple islands and brown floors.
Design ideas for an expansive modern l-shaped open plan kitchen in Chicago with a submerged sink, flat-panel cabinets, white cabinets, quartz worktops, blue splashback, stone slab splashback, integrated appliances, limestone flooring, multiple islands and brown floors.

Marc Sowers Bespoke Woodwork
Inspiration for a large traditional l-shaped enclosed kitchen in Albuquerque with recessed-panel cabinets, grey cabinets, an island, a belfast sink, marble worktops, brown splashback, brick splashback, stainless steel appliances and limestone flooring.
Inspiration for a large traditional l-shaped enclosed kitchen in Albuquerque with recessed-panel cabinets, grey cabinets, an island, a belfast sink, marble worktops, brown splashback, brick splashback, stainless steel appliances and limestone flooring.

Location: Port Townsend, Washington.
Photography by Dale Lang
Inspiration for a medium sized classic l-shaped kitchen/diner in Seattle with shaker cabinets, light wood cabinets, white splashback, metro tiled splashback, stainless steel appliances, bamboo flooring, a double-bowl sink, composite countertops, an island and brown floors.
Inspiration for a medium sized classic l-shaped kitchen/diner in Seattle with shaker cabinets, light wood cabinets, white splashback, metro tiled splashback, stainless steel appliances, bamboo flooring, a double-bowl sink, composite countertops, an island and brown floors.
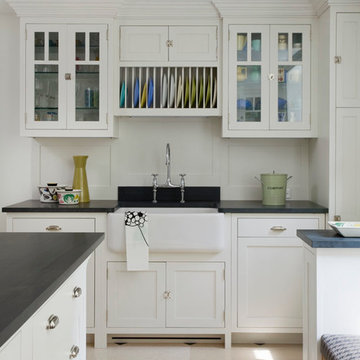
Hulya Kolabas
Crown Point Cabinetry
This is an example of a medium sized traditional enclosed kitchen in New York with a belfast sink, glass-front cabinets, white cabinets, soapstone worktops, white splashback, an island and limestone flooring.
This is an example of a medium sized traditional enclosed kitchen in New York with a belfast sink, glass-front cabinets, white cabinets, soapstone worktops, white splashback, an island and limestone flooring.
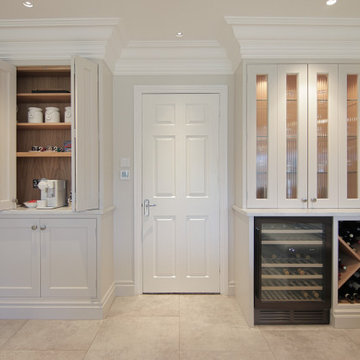
Inspiration for an expansive traditional kitchen/diner in Berkshire with a built-in sink, shaker cabinets, white cabinets, quartz worktops, grey splashback, engineered quartz splashback, black appliances, limestone flooring, an island, grey worktops, a coffered ceiling and a feature wall.
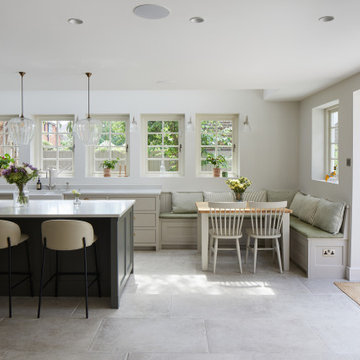
We designed a beautiful and serene open-plan kitchen and dining space for our clients in East Sheen. There is lots of natural light, thanks to the many windows above the kitchen sink run and the doors leading into a lovely garden. The main kitchen cabinets are painted in Little Greene's Slaked Lime Dark whilst the island is in Pompeian Ash. These are combined with burnished brass handles from Armac Martin's Cotswold range.

This open professional kitchen is for a chef who enjoys sharing the duties.
Design ideas for a large mediterranean kitchen pantry in Orange County with an integrated sink, recessed-panel cabinets, light wood cabinets, quartz worktops, white splashback, ceramic splashback, stainless steel appliances, limestone flooring, an island, grey floors, green worktops and exposed beams.
Design ideas for a large mediterranean kitchen pantry in Orange County with an integrated sink, recessed-panel cabinets, light wood cabinets, quartz worktops, white splashback, ceramic splashback, stainless steel appliances, limestone flooring, an island, grey floors, green worktops and exposed beams.

Along the teak-paneled kitchen wall, sliding and pocketing doors open to reveal additional work and storage space, a coffee station and wine bar. Architecture and interior design by Pierre Hoppenot, Studio PHH Architects.
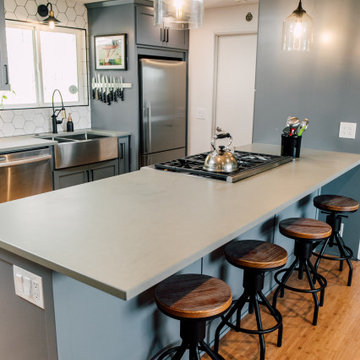
The old galley kitchen is gone! By removing the wall we were able to create an open floor plan and get a peninsula with eating space. There is a pantry, slide out appliance cabinet with power, and on the back side is another cabinet on the living room side.

Custom designed kitchen with detailed ceiling details, floating shelf, glass hood design, top of the line appliances, and brass decorative accents
Photo of a large contemporary u-shaped kitchen/diner in Orange County with marble worktops, a built-in sink, flat-panel cabinets, medium wood cabinets, grey splashback, stone slab splashback, black appliances, limestone flooring, multiple islands, beige floors, grey worktops and a drop ceiling.
Photo of a large contemporary u-shaped kitchen/diner in Orange County with marble worktops, a built-in sink, flat-panel cabinets, medium wood cabinets, grey splashback, stone slab splashback, black appliances, limestone flooring, multiple islands, beige floors, grey worktops and a drop ceiling.

Overhead lighting resembles twinkling starlights in the home's main spaces. In the center of it is a two-island kitchen with a pantry hidden behind the illuminated back wall.
The exquisite cabinetry is rift-sawn white oak; the polished quartz island countertops are from Galleria of Stone.
Project Details // Now and Zen
Renovation, Paradise Valley, Arizona
Architecture: Drewett Works
Builder: Brimley Development
Interior Designer: Ownby Design
Photographer: Dino Tonn
Millwork: Rysso Peters
Limestone (Demitasse) flooring and walls: Solstice Stone
Windows (Arcadia): Elevation Window & Door
Countertops: Galleria of Stone
Faux plants: Botanical Elegance
https://www.drewettworks.com/now-and-zen/
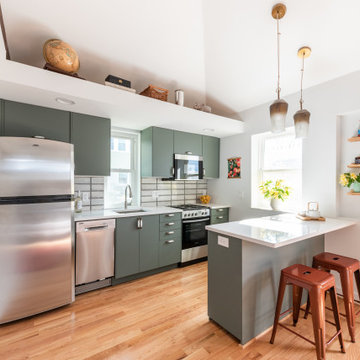
Inspiration for a contemporary galley kitchen/diner in DC Metro with a submerged sink, flat-panel cabinets, green cabinets, quartz worktops, grey splashback, stone tiled splashback, stainless steel appliances, bamboo flooring, an island, brown floors, white worktops and a vaulted ceiling.

Gorgeous French Country style kitchen featuring a rustic cherry hood with coordinating island. White inset cabinetry frames the dark cherry creating a timeless design.

Complete overhaul of the common area in this wonderful Arcadia home.
The living room, dining room and kitchen were redone.
The direction was to obtain a contemporary look but to preserve the warmth of a ranch home.
The perfect combination of modern colors such as grays and whites blend and work perfectly together with the abundant amount of wood tones in this design.
The open kitchen is separated from the dining area with a large 10' peninsula with a waterfall finish detail.
Notice the 3 different cabinet colors, the white of the upper cabinets, the Ash gray for the base cabinets and the magnificent olive of the peninsula are proof that you don't have to be afraid of using more than 1 color in your kitchen cabinets.
The kitchen layout includes a secondary sink and a secondary dishwasher! For the busy life style of a modern family.
The fireplace was completely redone with classic materials but in a contemporary layout.
Notice the porcelain slab material on the hearth of the fireplace, the subway tile layout is a modern aligned pattern and the comfortable sitting nook on the side facing the large windows so you can enjoy a good book with a bright view.
The bamboo flooring is continues throughout the house for a combining effect, tying together all the different spaces of the house.
All the finish details and hardware are honed gold finish, gold tones compliment the wooden materials perfectly.

Galley Kitchen.
Design ideas for a medium sized eclectic galley kitchen pantry in Seattle with a submerged sink, shaker cabinets, light wood cabinets, granite worktops, green splashback, porcelain splashback, stainless steel appliances, bamboo flooring, a breakfast bar, brown floors and black worktops.
Design ideas for a medium sized eclectic galley kitchen pantry in Seattle with a submerged sink, shaker cabinets, light wood cabinets, granite worktops, green splashback, porcelain splashback, stainless steel appliances, bamboo flooring, a breakfast bar, brown floors and black worktops.

We made a one flow kitchen/Family room, where the parents can cook and watch their kids playing, Shaker style cabinets, quartz countertop, and quartzite island, two sinks facing each other and two dishwashers. perfect for big family reunion like thanksgiving.

If you are thinking of renovating or installing a kitchen then it pays to use a professional kitchen designer who will bring fresh ideas and suggest alternative choices that you may not have thought of and may save you money. We designed and installed a country kitchen in a Kent village of outstanding beauty. Our client wanted a warm country kitchen style in keeping with her beautiful cottage, mixed with sleek, modern worktops and appliances for a fresh update.

Landscape Design: AMS Landscape Design Studios, Inc. / Photography: Jeri Koegel
Inspiration for a large contemporary kitchen/diner in Orange County with a built-in sink, flat-panel cabinets, dark wood cabinets, granite worktops, grey splashback, stone slab splashback, stainless steel appliances, limestone flooring, multiple islands, beige floors and grey worktops.
Inspiration for a large contemporary kitchen/diner in Orange County with a built-in sink, flat-panel cabinets, dark wood cabinets, granite worktops, grey splashback, stone slab splashback, stainless steel appliances, limestone flooring, multiple islands, beige floors and grey worktops.
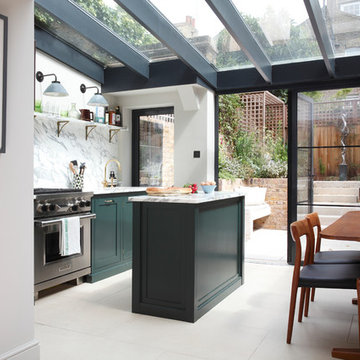
The new bifold doors open up the space to the newly terraced garden (Miria Harris). The kitchen space is not huge but has everything you need and is great for entertaining inside and out.
Photo:James Balston

Stephen Reed Photography
Photo of an expansive classic kitchen in Dallas with a submerged sink, recessed-panel cabinets, quartz worktops, stone slab splashback, limestone flooring, multiple islands, beige floors, white worktops and black appliances.
Photo of an expansive classic kitchen in Dallas with a submerged sink, recessed-panel cabinets, quartz worktops, stone slab splashback, limestone flooring, multiple islands, beige floors, white worktops and black appliances.
Kitchen with Bamboo Flooring and Limestone Flooring Ideas and Designs
2