Kitchen with Beaded Cabinets and Feature Lighting Ideas and Designs
Refine by:
Budget
Sort by:Popular Today
141 - 160 of 344 photos
Item 1 of 3
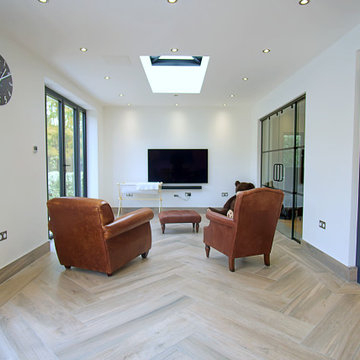
This beautiful kitchen extension is a contemporary addition to any home. Featuring modern, sleek lines and an abundance of natural light, it offers a bright and airy feel. The spacious layout includes ample counter space, a large island, and plenty of storage. The addition of modern appliances and a breakfast nook creates a welcoming atmosphere perfect for entertaining. With its inviting aesthetic, this kitchen extension is the perfect place to gather and enjoy the company of family and friends.
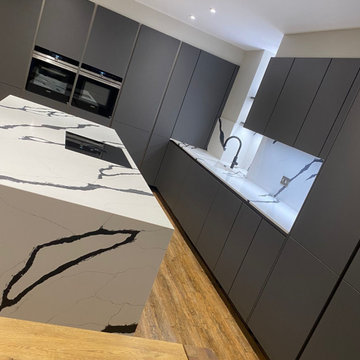
Discover this spacious kitchen in St. Albans. This kitchen was designed to suit the client’s need for an open space with dedicated areas for various activities while fostering a sense of togetherness.
For this kitchen, the Nobilia 317 range was used, featuring a sleek and modern design, combined with the 334 Lacquer Laminate in Slate Gray Matt finish to add a touch of elegance to the overall aesthetic.
The worktops supplied by Algarve Granite were 20mm Calacatta Nero Quartz, providing a durable and low-maintenance surface while contributing to the kitchen's luxurious feel. The contrast between the dark grey cabinets and the light, veined quartz worktops creates a visually appealing look. Equipped with top-of-the-line appliances from Siemens, Bora, Blanco, and Quooker, this kitchen is a cooking haven.
The layout and design of the kitchen prioritise functionality, making it ideal for this busy household. Ample storage solutions, including well-organised cabinets and drawers, and the addition of a walk-in larder help keep the kitchen clutter-free.
The room has an odd shape but we took it as an opportunity to build niche open shelving - perfect for displaying small decor items. The niche is illuminated with ambient lighting to add a warm and cosy atmosphere to the space.
Are you inspired by this kitchen? Contact us so we can start transforming your space.
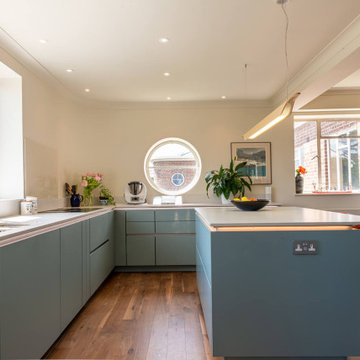
Light grey quartz worktops compliment the Aqua Blue colour of the Kitchen. This kitchen layout maximizes the storage whilst still allowing plenty of working space.
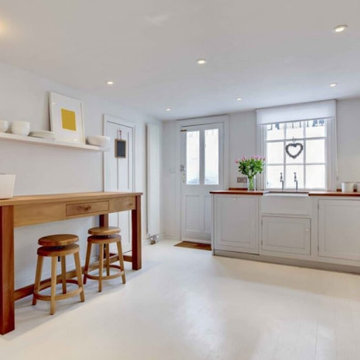
This simple yet elegant-looking kitchen renovation exudes a very positive aura and vibe. The refreshing design elements contribute to a space that not only radiates simplicity and elegance but also creates an uplifting atmosphere. The careful balance of minimalism and sophistication makes this kitchen a welcoming and visually pleasing environment, where every detail adds to the overall positive energy.
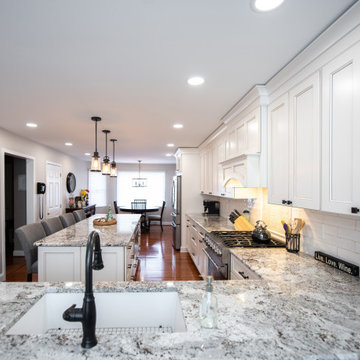
This kitchen was the dream kitchen for these homeowners. This now expansive space was originally only half the size of what you see now! However, opening up this space was no simple task, as one single wall seemed to have every item you wish to not have in a wall you plan on moving, from an HVAC return, electrical, as well as being a load-bearing wall! Nonetheless, we turned this vision into a reality, and bumped out that wall! This now expanded kitchen is full of cabinet storage, countertop working space, and a beautiful island with seating. This kitchen is now a perfect entertainment space with the exact function as well as style for these homeowners to enjoy for years to come!
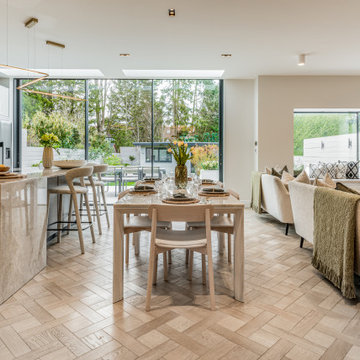
All things bright and beautiful
This beautiful contemporary detached luxury home in North London has been completely refurbished and extended. The new glazing and heightened ceilings allow the light to flood in. I have used a palette of natural tones with pops of colour and lots of textures to add warmth to the space throughout the house for a cohesive and timeless look.
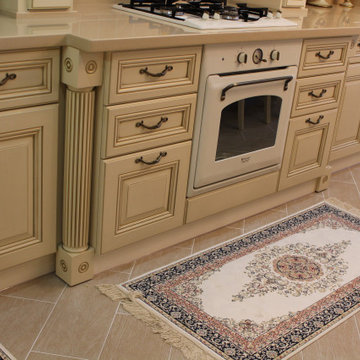
Полезные советы на случай покупке новой газовой плиты нужны всем обязательно.
Мало того, что её не так просто выбрать, так ещё и производители предлагают настолько широкий ассортимент, что разбегаются глаза.
Предлагаю вам чек-лист по выбору газовой плиты. Обязательно сохраняйте его себе, чтобы знать - вы точно не ошибетесь перед покупкой такой важной техники на кухню.
Для каждой хозяйки плита, это словно лучшая подружка, которая помогает в готовке. И эта подружка должна соответствовать всем необходимым параметрам и критериям.
1. Конфорки.
Их количество должно подбираться в зависимости от того, насколько активно и часто вы готовите.
Подбирайте всё под свои индивидуальные потребности. Существует множество форм и размеров конфорок.
2. Корпус.
Материал, из которого будет изготовлен корпус также важен. Чаще всего для его изготовления используют прочную сталь и покрывают её эмалью. К коррозии материал устойчивый, также имеет большую прочность.
Для более дорогих моделей используют матовое покрытие, что смотрится гораздо красивее и эффектнее.
3. Варочная поверхность.
Изготавливается она из материала, который устойчив к высокой температуре.
Самым бюджетным вариантом является эмалированное покрытие. Еще можно подобрать и нержавейку, у неё есть свои преимущества: прочность и устойчивость к химическому воздействию и коррозии.
4. Духовая часть.
Важный момент, особенно если вы любите готовить в духовке. Многие производители предлагают плиту сразу с духовкой. Существуют газовые, комбинированные и электрические.
Отталкивайтесь тоже от своих предпочтений, но я рекомендую подбирать комбинированный духовой шкаф.
Если вам понравились эти решения для кухни, и вы хотите сделать гарнитур по индивидуальному проекту, мы готовы вам помочь. Свяжитесь с нами в удобное для вас время, обсудим ваш проект. WhatsApp +7 915 377-13-38
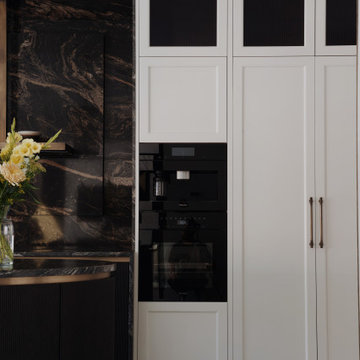
Photo of an expansive contemporary l-shaped kitchen/diner in London with a built-in sink, beaded cabinets, dark wood cabinets, granite worktops, black appliances, porcelain flooring, an island, white floors, black worktops and feature lighting.
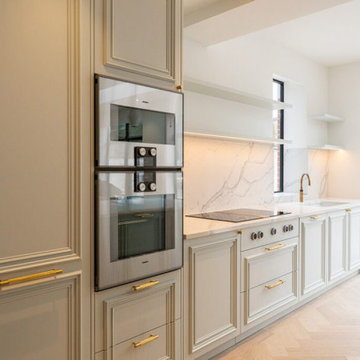
Within the contemporary charm of this Exquisite House, the kitchen emerges as a culinary masterpiece, blending modern functionality with a touch of timeless elegance. The sleek design seamlessly integrates state-of-the-art appliances with carefully curated elements, creating a space that is both luxurious and exudes a refined, formal ambiance. Every detail, from the sophisticated cabinetry to the high-end materials, showcases a commitment to meticulous craftsmanship. The kitchen becomes a focal point where contemporary aesthetics meet a formal vibe, offering not just a place for culinary creations but an embodiment of exquisite refinement within the modern framework of the house.
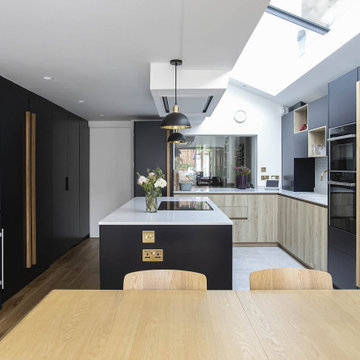
For our latest project – a navy blue and oak kitchen - artistry meets practicality to ensure a contemporary space which offers true ‘wow factor’. Embracing the timeless appeal of Matt lacquer RAL 5004 Black Blue, seamlessly paired with the warmth of Syncroface Oak, this kitchen design features a Marbled White Quartz worktop.
To bring balance to the space, we combined open and closed shelving, striking a perfect equilibrium between accessible display and discreet storage. The art of wine appreciation finds its ideal abode with bottle storage nestled thoughtfully beneath the cosy coffee nook. The cross-reeded glass cabinet door crowning the coffee nook shelf is a nod to classic elegance and modern style.
Functionality and convenience merge seamlessly with the inclusion of the innovative Quooker tap, providing instant boiling water, when required. As our clients prepare their meals, the geometric backsplash adds a delightful visual accent.
We cleverly incorporate a hidden sink for a clutter-free countertop, maintaining the kitchen's seamless aesthetic while ensuring the workspace stays neat and organised. The addition of wooden cabinet door handles further enhances the natural charm of this contemporary kitchen, creating a tactile and inviting environment for every cooking adventure.
This latest project is a testament to our dedication to creating kitchens that lie at the intersection of form and function. Feeling inspired by our latest kitchen design? Discover more on our projects page.
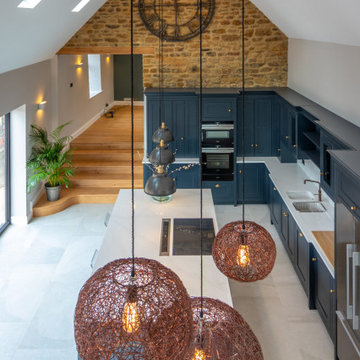
The addition of a small side extension to the old stone house in Daventry was a project we recently worked on. The client wanted us to create a new boot room on the ground floor and a new study area on the first floor, which would have a view of the newly renovated kitchen. It was important that the design blended seamlessly with the original structure, and we were able to deliver a beautiful and functional extension that met the client's needs.
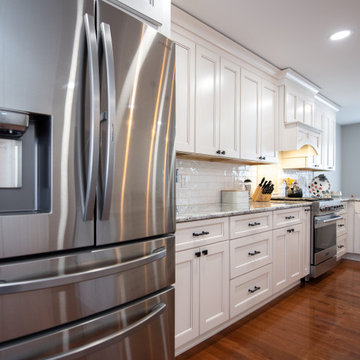
This kitchen was the dream kitchen for these homeowners. This now expansive space was originally only half the size of what you see now! However, opening up this space was no simple task, as one single wall seemed to have every item you wish to not have in a wall you plan on moving, from an HVAC return, electrical, as well as being a load-bearing wall! Nonetheless, we turned this vision into a reality, and bumped out that wall! This now expanded kitchen is full of cabinet storage, countertop working space, and a beautiful island with seating. This kitchen is now a perfect entertainment space with the exact function as well as style for these homeowners to enjoy for years to come!
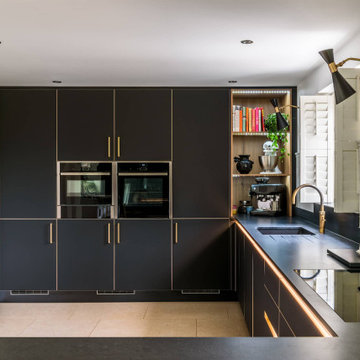
We recently had the pleasure of working with clients who envisioned extending their home to create a bright, open-plan family living space. Their primary objective was to transform this area into the hub of their home.
The kitchen's design and style were paramount to achieving their dream space. Our team worked diligently to ensure that every element exuded a stylish and contemporary charm while still being highly functional for their daily lives.
For the furniture, we selected Nolte's exquisite Flair range, complemented with elegant Brass door edging and Brass handles on the tall bank of units. Volcanic Oak open shelving was also artfully incorporated to infuse warmth and a touch of industrial chic.
The choice of worktops played a crucial role in enhancing the overall aesthetic. We opted for Caesarstone's Black Tempal worksurfaces, adding a touch of sophistication and versatility to the space.
To provide both practicality and an ambient atmosphere, Matrix Art black handleless rails with LED lighting were installed, along with LED shelf lighting to showcase their treasured kitchen items.
For the appliances, we collaborated with trusted brands Neff and BORA, ensuring top-notch quality and functionality, enhancing the overall cooking experience. To add a touch of elegance and uniqueness, we installed a Patinated Brass Quooker tap alongside a durable and stylish Franke Fragranite sink.
The result? An exceptional contemporary family living space with a strikingly stylish industrial feel. As the heart of their home, the kitchen now reflects the clients' taste and meets their daily needs in the most sophisticated manner.
Loved the look of this kitchen? Explore our portfolio for plenty more inspiration.
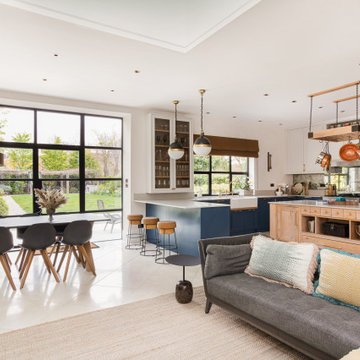
We have been designing and building this family home in phases over 4 years.
After completing the upstairs bathrooms, we set to work on the main kitchen/living area. With architectural input this new space is now filled with light, thanks to the large 3m x 3m skylight above the seating area.
With sustainability in mind, joinery expert Koldo & Co. worked their magic on the original kitchen framework to install elegant blue beaded joinery and Armac Martin industrial satin brass handles.
The limestone diagonal flooring was inspired by a well worn Caribbean villa that brings this family joy. An earthy masculine colour palette grounds the scheme, with a reading area for the adult members of the team.
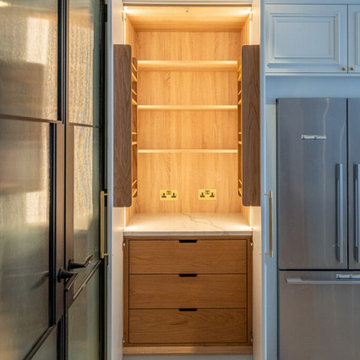
Within the contemporary charm of this Exquisite House, the kitchen emerges as a culinary masterpiece, blending modern functionality with a touch of timeless elegance. The sleek design seamlessly integrates state-of-the-art appliances with carefully curated elements, creating a space that is both luxurious and exudes a refined, formal ambiance. Every detail, from the sophisticated cabinetry to the high-end materials, showcases a commitment to meticulous craftsmanship. The kitchen becomes a focal point where contemporary aesthetics meet a formal vibe, offering not just a place for culinary creations but an embodiment of exquisite refinement within the modern framework of the house.
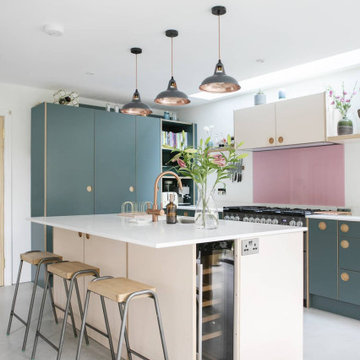
Step into this vibrant and inviting kitchen that combines modern design with playful elements.
The centrepiece of this kitchen is the 20mm Marbled White Quartz worktops, which provide a clean and sophisticated surface for preparing meals. The light-coloured quartz complements the overall bright and airy ambience of the kitchen.
The cabinetry, with doors constructed from plywood, introduces a natural and warm element to the space. The distinctive round cutouts serve as handles, adding a touch of uniqueness to the design. The cabinets are painted in a delightful palette of Inchyra Blue and Ground Pink, infusing the kitchen with a sense of fun and personality.
A pink backsplash further enhances the playful colour scheme while providing a stylish and easy-to-clean surface. The kitchen's brightness is accentuated by the strategic use of rose gold elements. A rose gold tap and matching pendant lights introduce a touch of luxury and sophistication to the design.
The island situated at the centre enhances functionality as it provides additional worktop space and an area for casual dining and entertaining. The integrated sink in the island blends seamlessly for a streamlined look.
Do you find inspiration in this fun and unique kitchen design? Visit our project pages for more.
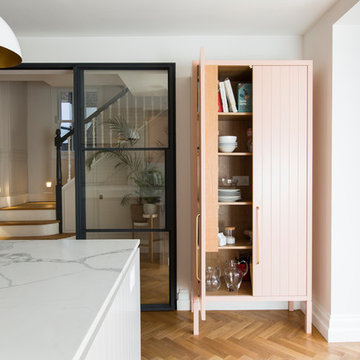
Contemporary open plan kitchen space with marble island, crittall doors, bespoke kitchen designed by the My-Studio team. Larder cabinets with v-groove profile designed to look like furniture.

Nestled in sophisticated simplicity, this kitchen emanates an aesthetic modern vibe, creating a harmonious balance of calm and elegance. The space is characterized by a soothing ambiance, inviting a sense of tranquility. Its design, though remarkably simple, exudes understated elegance, transforming the kitchen into a serene retreat. With an emphasis on aesthetics and modern charm, this culinary haven strikes the perfect chord between contemporary style and timeless simplicity. With a built in cabinet with very spacious inside
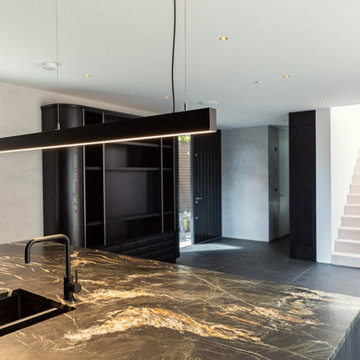
Nestled in sophisticated simplicity, this kitchen emanates an aesthetic modern vibe, creating a harmonious balance of calm and elegance. The space is characterized by a soothing ambiance, inviting a sense of tranquility. Its design, though remarkably simple, exudes understated elegance, transforming the kitchen into a serene retreat. With an emphasis on aesthetics and modern charm, this culinary haven strikes the perfect chord between contemporary style and timeless simplicity.
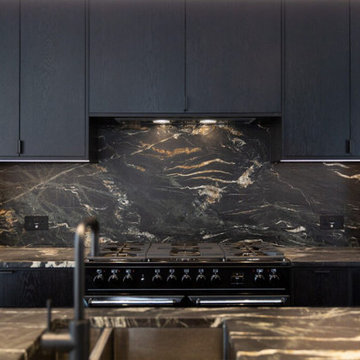
Nestled in sophisticated simplicity, this kitchen emanates an aesthetic modern vibe, creating a harmonious balance of calm and elegance. The space is characterized by a soothing ambiance, inviting a sense of tranquility. Its design, though remarkably simple, exudes understated elegance, transforming the kitchen into a serene retreat. With an emphasis on aesthetics and modern charm, this culinary haven strikes the perfect chord between contemporary style and timeless simplicity.
Kitchen with Beaded Cabinets and Feature Lighting Ideas and Designs
8