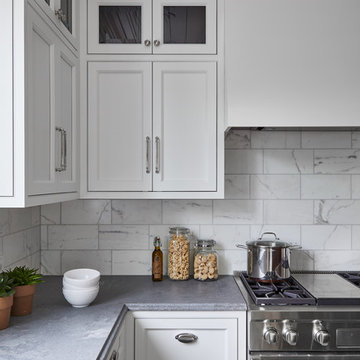Kitchen with Beaded Cabinets and Grey Floors Ideas and Designs
Refine by:
Budget
Sort by:Popular Today
61 - 80 of 5,822 photos
Item 1 of 3
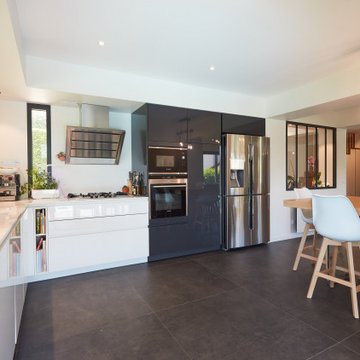
Création d'une extension pour aménager une grande cuisine avec espace repas pour 5 personnes.
Grande fenêtre panoramique ouvrant sur le jardin.
Colonne de rangement toute hauteur.
Grand plan de travail.
Châssis type atelier ouvrant l'espace sur le hall d'entrée.
Restructuration importante dans l'existant (suppression de murs porteurs, reprises de structure par des poutres acier coffrées).
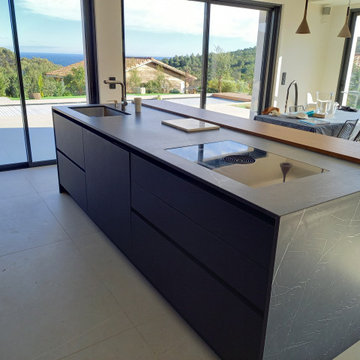
Zoom sur le grand plan de travail de l'ilot en marbre noir , permettant de cuisiné et de pouvoir discuté avec vos convives / familles mais aussi de profiter de la vue sympathique!
http://www.cuisineconnexion.fr/
http://www.cuisineconnexion.fr/
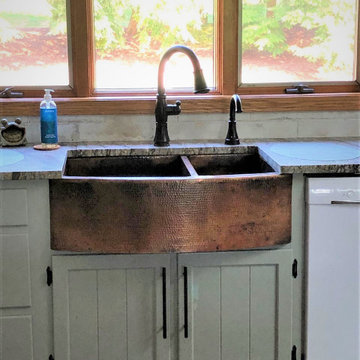
I love this hammered copper farmhouse sink. It adds tons of charm to this country kitchen.
Photo of a medium sized country l-shaped kitchen/diner in Other with a belfast sink, beaded cabinets, green cabinets, granite worktops, white splashback, vinyl flooring, grey floors and brown worktops.
Photo of a medium sized country l-shaped kitchen/diner in Other with a belfast sink, beaded cabinets, green cabinets, granite worktops, white splashback, vinyl flooring, grey floors and brown worktops.

cuisine facade placage chene, plan de travail marbre noir
Inspiration for a small contemporary l-shaped enclosed kitchen in Marseille with a single-bowl sink, beaded cabinets, light wood cabinets, marble worktops, black splashback, marble splashback, stainless steel appliances, ceramic flooring, no island, grey floors, black worktops and a wood ceiling.
Inspiration for a small contemporary l-shaped enclosed kitchen in Marseille with a single-bowl sink, beaded cabinets, light wood cabinets, marble worktops, black splashback, marble splashback, stainless steel appliances, ceramic flooring, no island, grey floors, black worktops and a wood ceiling.
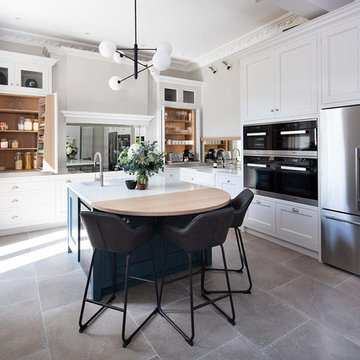
Design ideas for a large classic l-shaped kitchen in Edinburgh with a belfast sink, beaded cabinets, white cabinets, quartz worktops, mirror splashback, stainless steel appliances, an island, white worktops and grey floors.
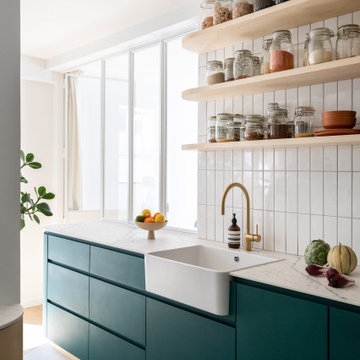
Design ideas for a medium sized modern l-shaped open plan kitchen in Paris with a single-bowl sink, beaded cabinets, green cabinets, tile countertops, white splashback, porcelain splashback, black appliances, ceramic flooring, an island, grey floors and grey worktops.

Industrial/Transitional Kitchen Design, charcoal gray lacquer, with brass buster + punch hardware and light matched
Inspiration for a medium sized classic l-shaped open plan kitchen in Atlanta with a submerged sink, beaded cabinets, grey cabinets, quartz worktops, blue splashback, marble splashback, black appliances, slate flooring, an island, grey floors and blue worktops.
Inspiration for a medium sized classic l-shaped open plan kitchen in Atlanta with a submerged sink, beaded cabinets, grey cabinets, quartz worktops, blue splashback, marble splashback, black appliances, slate flooring, an island, grey floors and blue worktops.

Create a finished look for your home using shutters specifically built for your windows.
Inspiration for a medium sized rustic u-shaped kitchen in Other with a belfast sink, beaded cabinets, blue cabinets, granite worktops, stainless steel appliances, laminate floors, an island, grey floors, multicoloured worktops and a wood ceiling.
Inspiration for a medium sized rustic u-shaped kitchen in Other with a belfast sink, beaded cabinets, blue cabinets, granite worktops, stainless steel appliances, laminate floors, an island, grey floors, multicoloured worktops and a wood ceiling.
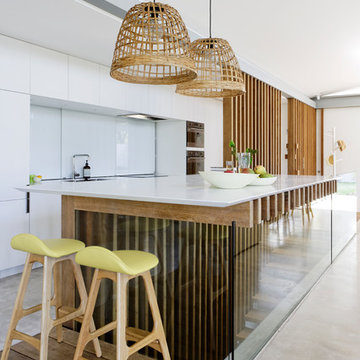
A casual holiday home along the Australian coast. A place where extended family and friends from afar can gather to create new memories. Robust enough for hordes of children, yet with an element of luxury for the adults.
Referencing the unique position between sea and the Australian bush, by means of textures, textiles, materials, colours and smells, to evoke a timeless connection to place, intrinsic to the memories of family holidays.
Avoca Weekender - Avoca Beach House at Avoca Beach
Architecture Saville Isaacs
http://www.architecturesavilleisaacs.com.au/
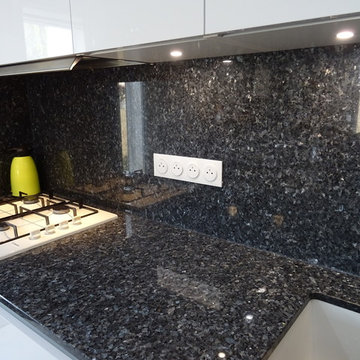
La hotte a été encastrée dans le meuble haut pour conserver le maximum de rangement ainsi qu'un design homogène.
http://www.cuisineconnexion.fr/
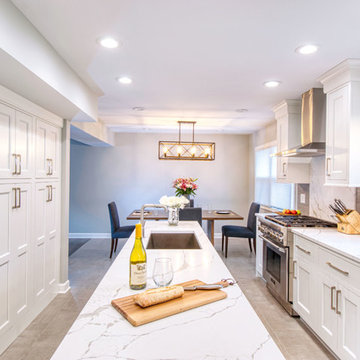
By Thrive Design Group
Large traditional galley kitchen/diner in Chicago with a submerged sink, beaded cabinets, white cabinets, engineered stone countertops, multi-coloured splashback, stone slab splashback, stainless steel appliances, porcelain flooring, an island, grey floors and white worktops.
Large traditional galley kitchen/diner in Chicago with a submerged sink, beaded cabinets, white cabinets, engineered stone countertops, multi-coloured splashback, stone slab splashback, stainless steel appliances, porcelain flooring, an island, grey floors and white worktops.
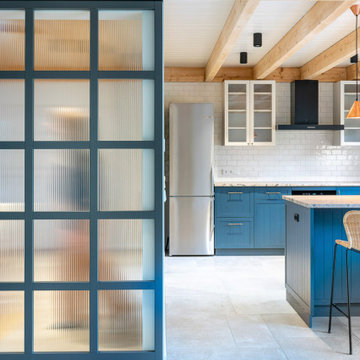
Küche im Landhausstil mit Marmorplatte
Photo of a large farmhouse u-shaped open plan kitchen in Munich with a belfast sink, beaded cabinets, blue cabinets, marble worktops, white splashback, ceramic splashback, ceramic flooring, an island, grey floors, beige worktops and exposed beams.
Photo of a large farmhouse u-shaped open plan kitchen in Munich with a belfast sink, beaded cabinets, blue cabinets, marble worktops, white splashback, ceramic splashback, ceramic flooring, an island, grey floors, beige worktops and exposed beams.
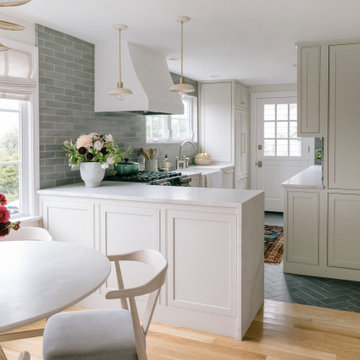
Lovely kitchen remodel featuring inset cabinetry, herringbone patterned tile, Cedar & Moss lighting, and freshened up surfaces throughout. Design: Cohesively Curated. Photos: Carina Skrobecki. Build: Blue Sound Construction, Inc.
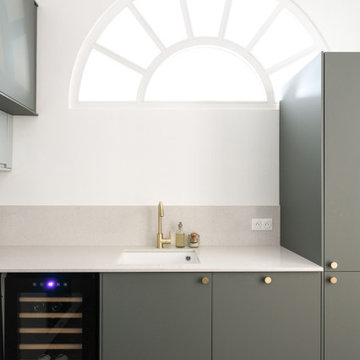
Dans cet appartement haussmannien de 100 m², nos clients souhaitaient pouvoir créer un espace pour accueillir leur deuxième enfant. Nous avons donc aménagé deux zones dans l’espace parental avec une chambre et un bureau, pour pouvoir les transformer en chambre d’enfant le moment venu.
Le salon reste épuré pour mettre en valeur les 3,40 mètres de hauteur sous plafond et ses superbes moulures. Une étagère sur mesure en chêne a été créée dans l’ancien passage d’une porte !
La cuisine Ikea devient très chic grâce à ses façades bicolores dans des tons de gris vert. Le plan de travail et la crédence en quartz apportent davantage de qualité et sa marie parfaitement avec l’ensemble en le mettant en valeur.
Pour finir, la salle de bain s’inscrit dans un style scandinave avec son meuble vasque en bois et ses teintes claires, avec des touches de noir mat qui apportent du contraste.

Rénovation, agencement et décoration d’une ancienne usine transformée en un loft de 250 m2 réparti sur 3 niveaux.
Les points forts :
Association de design industriel avec du mobilier vintage
La boîte buanderie
Les courbes et lignes géométriques valorisant les espaces
Crédit photo © Bertrand Fompeyrine
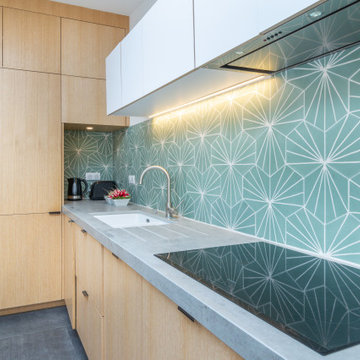
Medium sized scandinavian u-shaped open plan kitchen in Lille with a submerged sink, beaded cabinets, light wood cabinets, tile countertops, green splashback, cement tile splashback, black appliances, ceramic flooring, an island, grey floors and grey worktops.
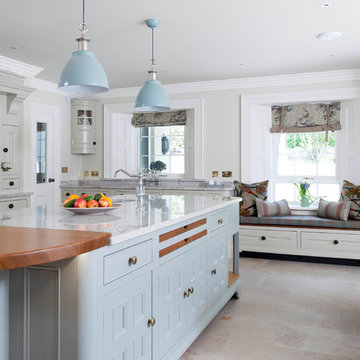
This beautifully designed and lovingly crafted bespoke handcrafted kitchen features a four panelled slip detailed door. The 30mm tulip wood cabintery has been handpainted in Farrow & Ball Old White with island in Pigeon and wall panelling in Slipper Satin. An Iroko breakfast bar brings warmth and texture, while contrasting nicely with the 30mm River White granite work surface. Images Infinity Media
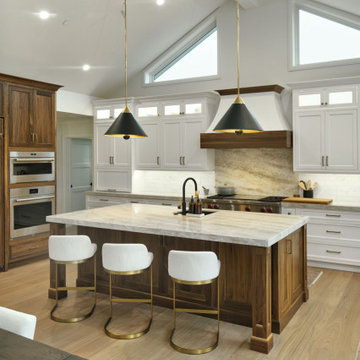
Design ideas for an expansive classic u-shaped open plan kitchen in San Francisco with a submerged sink, beaded cabinets, white cabinets, quartz worktops, white splashback, marble splashback, integrated appliances, light hardwood flooring, an island, grey floors, grey worktops and a vaulted ceiling.
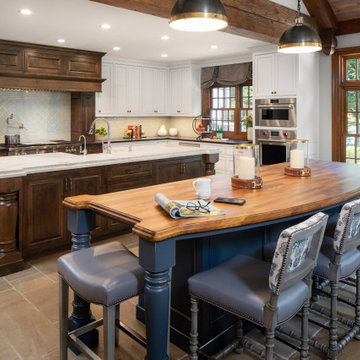
2021 Artisan Home Tour
Remodeler: Nor-Son Custom Builders
Photo: Landmark Photography
Have questions about this home? Please reach out to the builder listed above to learn more.
Kitchen with Beaded Cabinets and Grey Floors Ideas and Designs
4
