Kitchen with Beaded Cabinets and Grey Floors Ideas and Designs
Refine by:
Budget
Sort by:Popular Today
141 - 160 of 5,822 photos
Item 1 of 3
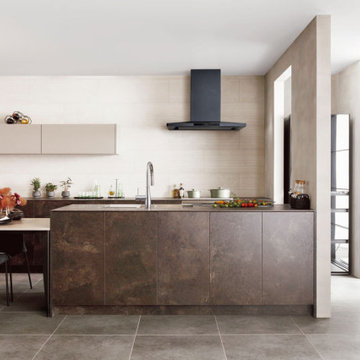
This is an example of a modern galley kitchen/diner in Tokyo with a submerged sink, beaded cabinets, brown cabinets, laminate countertops, white splashback, ceramic splashback, no island, grey floors and brown worktops.

Relocating from San Francisco, this young family immediately zeroed in on the wonderful historic homes around downtown Chicago. Most of the properties they saw checked a lot of wish list boxes, but none of them checked every box. The house they landed on had beautiful curb appeal, a dramatic entry with a welcoming porch and front hall, and a really nice yard. Unfortunately, it did not have a kitchen that was well set-up for cooking and entertaining. Reworking the kitchen area was the top priority.
The family had met with a few other designers and even had an architect take a crack at the space, but they were not able to come up with a viable solution. Here’s how Senior Designer Diana Burton approached the project…
Design Objectives:
Respect the home’s vintage feel while bringing the kitchen up to date
Open up the kitchen area to create an open space for gathering and entertaining
Upgrade appliances to top-of-the-line models
Include a large island with seating
Include seating for casual family meals in a space that won’t be a replacement for the adjacent formal dining room
THE REMODEL
Design Challenges:
Remove a load-bearing wall and combine smaller rooms to create one big kitchen
A powder room in the back corner of the existing kitchen was a huge obstacle to updating the layout
Maintain large windows with views of the yard while still providing ample storage
Design Solutions:
Relocating the powder room to another part of the first floor (a large closet under the stairs) opened up the space dramatically
Create space for a larger island by recessing the fridge/freezer and shifting the pantry to a space adjacent to the kitchen
A banquette saves space and offers a perfect solution for casual dining
The walnut banquette table beautifully complements the fridge/freezer armoire
Utilize a gap created by the new fridge location to create a tall shallow cabinet for liquor storage w/ a wine cubby
Closing off one doorway into the dining room and using the “between the studs” space for a tall storage cabinet
Dish organizing drawers offer handy storage for plates, bowls, and serving dishes right by main sink and dishwasher
Cabinetry backing up to the dining room offers ample storage for glassware and functions both as a coffee station and cocktail bar
Open shelves flanking the hood add storage without blocking views and daylight
A beam was required where the wall was removed. Additional beams added architectural interest and helped integrate the beams into the space
Statement lighting adds drama and personality to the space
THE RENEWED SPACE
This project exemplifies the transformative power of good design. Simply put, good design allows you to live life artfully. The newly remodeled kitchen effortlessly combines functionality and aesthetic appeal, providing a delightful space for cooking and spending quality time together. It’s comfy for regular meals but ultimately outfitted for those special gatherings. Infused with classic finishes and a timeless charm, the kitchen emanates an enduring atmosphere that will never go out of style.

Large contemporary grey and black u-shaped kitchen in Paris with a submerged sink, beaded cabinets, grey cabinets, granite worktops, black splashback, granite splashback, stainless steel appliances, ceramic flooring, an island, grey floors, black worktops and a drop ceiling.
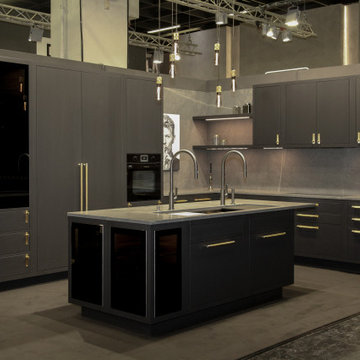
Industrial/Transitional Kitchen Design, charcoal gray lacquer, with brass buster + punch hardware and light matched
Inspiration for a medium sized classic l-shaped open plan kitchen in Atlanta with a submerged sink, beaded cabinets, grey cabinets, quartz worktops, blue splashback, marble splashback, black appliances, slate flooring, an island, grey floors and blue worktops.
Inspiration for a medium sized classic l-shaped open plan kitchen in Atlanta with a submerged sink, beaded cabinets, grey cabinets, quartz worktops, blue splashback, marble splashback, black appliances, slate flooring, an island, grey floors and blue worktops.
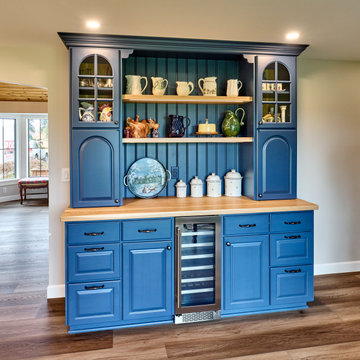
Knotty hickory and painted custom cabinetry, white rustic subway tile. Stainless steel appliances and an island with a breakfast bar. Quartz countertops and black window casings complete the look.
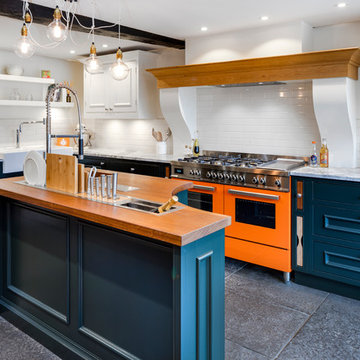
Design ideas for a classic l-shaped kitchen in Dorset with a belfast sink, beaded cabinets, blue cabinets, white splashback, metro tiled splashback, coloured appliances, an island, grey floors and marble worktops.
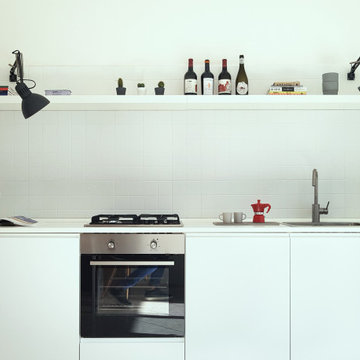
Progetto di ristrutturazione di una cucina per una giovane coppia di professionisti.
Design ideas for a small contemporary single-wall kitchen/diner in Catania-Palermo with a single-bowl sink, beaded cabinets, white cabinets, wood worktops, grey splashback, ceramic splashback, stainless steel appliances, concrete flooring, no island, grey floors and white worktops.
Design ideas for a small contemporary single-wall kitchen/diner in Catania-Palermo with a single-bowl sink, beaded cabinets, white cabinets, wood worktops, grey splashback, ceramic splashback, stainless steel appliances, concrete flooring, no island, grey floors and white worktops.
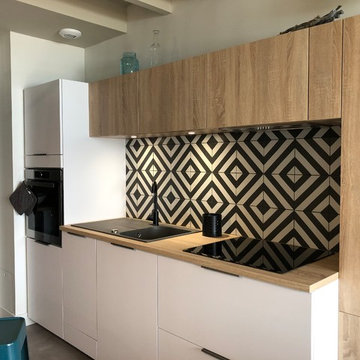
Nathalie Bourgoint
Dans cet espace, figurait auparavant une kitchenette désuète, un wc plus ou moins à l'emplacement de l’îlot repas, derrière lesquels se trouvait une salle de bains "dans son jus" de 1988. Outre la perte de place liée à cette configuration, l'ensemble nécessitait d'être complètement déconstruit et refait. La dépose des cloisons constituant wc et salle de bains a permis de disposer d'un nouvel espace à travaille de façon ergonomique. Une cloison ave 2 portes à galandage a été créée, pour accueillir à gauche sur la photo de nouveaux WC suspendus avec lave-mains, et à droite une salle d'eau avec douche à l'italienne. Si l'entrée de la salle de bains nécessite de passer par la cuisine, c'est ici un moindre frein, s'agissant d'une résidence de vacances de bord de mer et non d'une résidence principale, et c'était probablement la meilleure solution pour gagner de la place côté espace de vie.
Une vraie cuisine (So Coo'c) a été installée, digne d'une grande : nombreux rangements, plaque induction, four pyrolyse, lave-vaisselle, réfrigérateur congélateur (caché derrière la cloison bleue créée à cet effet). Une faïence aux motifs losange noir et blanc apporte du relief et du caractère à la cuisine blanche et bois clair. Des tabourets de bar (Maison du Monde) aux couleurs variées, du bleu au brique en passant par le rose poudré, apporte de la gaieté et de l'originalité, tout en restant doux.
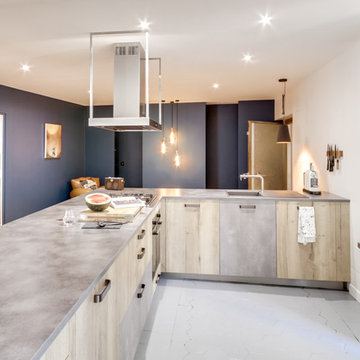
Shoootin
This is an example of a large contemporary l-shaped kitchen/diner in Paris with a submerged sink, beaded cabinets, light wood cabinets, concrete worktops, terracotta flooring, no island, grey floors and grey worktops.
This is an example of a large contemporary l-shaped kitchen/diner in Paris with a submerged sink, beaded cabinets, light wood cabinets, concrete worktops, terracotta flooring, no island, grey floors and grey worktops.
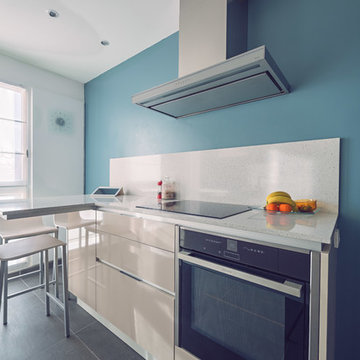
Cuisine en stratifié Beige Nature brillant sans poignées, plans de travail et crédences en Quartz de Marmo Arredo, évier posé sous le plan de travail
Conception et réalisation : Sophie BRIAND - Des Plans sur la comète
Photos : Elodie Méheust Photographe
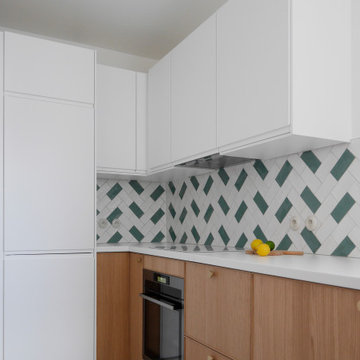
Rénovation totale d'une cuisine et création d'un coin repas
Design ideas for a medium sized modern l-shaped enclosed kitchen in Paris with a single-bowl sink, beaded cabinets, white cabinets, laminate countertops, multi-coloured splashback, porcelain splashback, stainless steel appliances, ceramic flooring, grey floors and white worktops.
Design ideas for a medium sized modern l-shaped enclosed kitchen in Paris with a single-bowl sink, beaded cabinets, white cabinets, laminate countertops, multi-coloured splashback, porcelain splashback, stainless steel appliances, ceramic flooring, grey floors and white worktops.
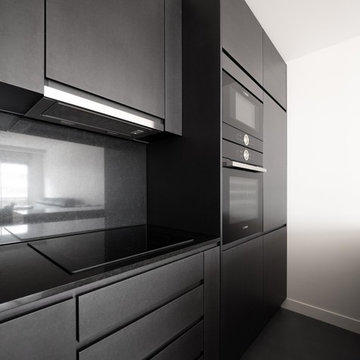
Le cube cuisine en renfoncement se démarque visuellement de la pièce à vivre.
Le faux plafond en décroché accentue l’effet «boite» souhaitée.
Photo of a medium sized modern l-shaped open plan kitchen in Paris with a submerged sink, beaded cabinets, grey cabinets, granite worktops, grey splashback, granite splashback, black appliances, concrete flooring, an island, grey floors and grey worktops.
Photo of a medium sized modern l-shaped open plan kitchen in Paris with a submerged sink, beaded cabinets, grey cabinets, granite worktops, grey splashback, granite splashback, black appliances, concrete flooring, an island, grey floors and grey worktops.
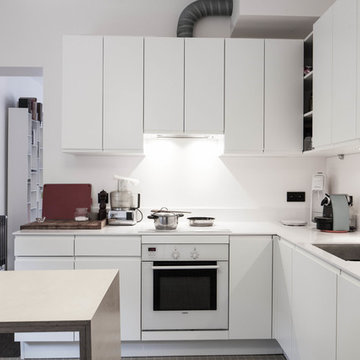
Cuisine épurée
Large contemporary grey and white single-wall open plan kitchen in Paris with a submerged sink, beaded cabinets, white cabinets, quartz worktops, white splashback, engineered quartz splashback, stainless steel appliances, ceramic flooring, an island, grey floors, white worktops and a drop ceiling.
Large contemporary grey and white single-wall open plan kitchen in Paris with a submerged sink, beaded cabinets, white cabinets, quartz worktops, white splashback, engineered quartz splashback, stainless steel appliances, ceramic flooring, an island, grey floors, white worktops and a drop ceiling.
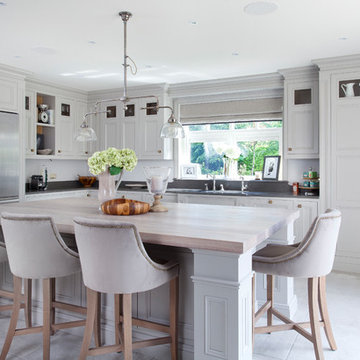
Design ideas for a traditional kitchen in West Midlands with beaded cabinets, grey cabinets, stainless steel appliances, an island and grey floors.
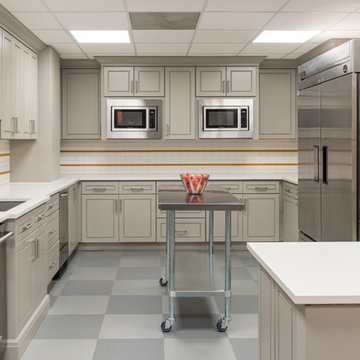
Design ideas for a medium sized traditional u-shaped open plan kitchen in Dallas with a submerged sink, beaded cabinets, grey cabinets, engineered stone countertops, yellow splashback, metro tiled splashback, stainless steel appliances, vinyl flooring, an island, grey floors and white worktops.
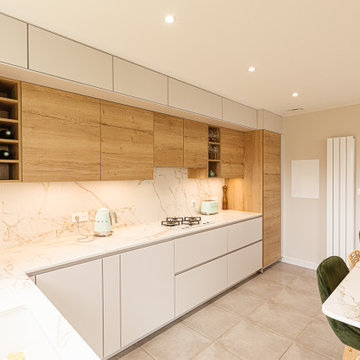
Inspiration for a large l-shaped kitchen/diner in Dijon with a submerged sink, beaded cabinets, grey cabinets, engineered stone countertops, white splashback, marble splashback, integrated appliances, an island, grey floors and white worktops.

This two-bed property in East London is a great example of clever spatial planning. The room was 1.4m by 4.2m, so we didn't have much to work with. We made the most of the space by integrating slimline appliances, such as the 450 dishwasher and 150 wine cooler. This enabled the client to have exactly what they wanted in the kitchen function-wise, along with having a really nicely designed space that worked with the industrial nature of the property.
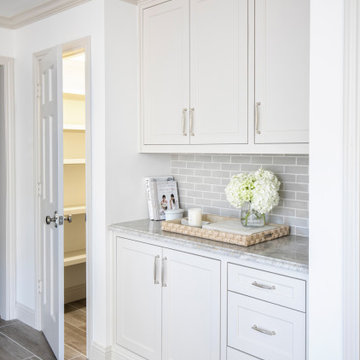
Complete gut of kitchen including flooring, ceiling, cabinetry, appliances. Installation of all new electrical outlets, switches, led lighting, inset cabinetry with soft close hinges and drawer slides, glass insert cabinet doors, custom pantry shelving, decorative backsplash design at hutch
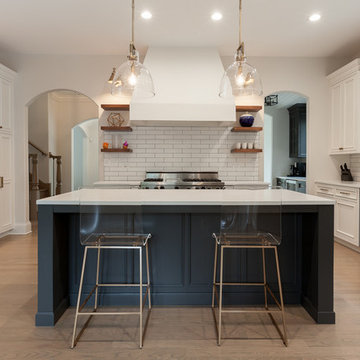
Photo of an expansive classic u-shaped kitchen/diner in Chicago with a belfast sink, beaded cabinets, white cabinets, engineered stone countertops, white splashback, ceramic splashback, stainless steel appliances, medium hardwood flooring, an island, grey floors and white worktops.

C'est sur les hauteurs de Monthléry que nos clients ont décidé de construire leur villa. En grands amateurs de cuisine, c'est naturellement qu'ils ont attribué une place centrale à leur cuisine. Convivialité & bon humeur au rendez-vous. + d'infos / Conception : Céline Blanchet - Montage : Patrick CIL - Meubles : Laque brillante - Plan de travail : Quartz Silestone Blanco Zeus finition mat, cuve intégrée quartz assorti et mitigeur KWC, cuve et mitigeur 2 Blanco - Electroménagers : plaque AEG, hotte ROBLIN, fours et tiroir chauffant AEG, machine à café et lave-vaisselle Miele, réfrigérateur Siemens, Distributeur d'eau Sequoïa
Kitchen with Beaded Cabinets and Grey Floors Ideas and Designs
8